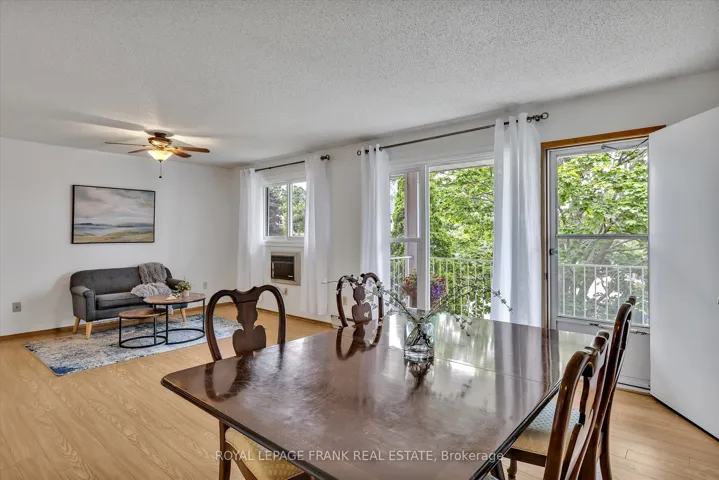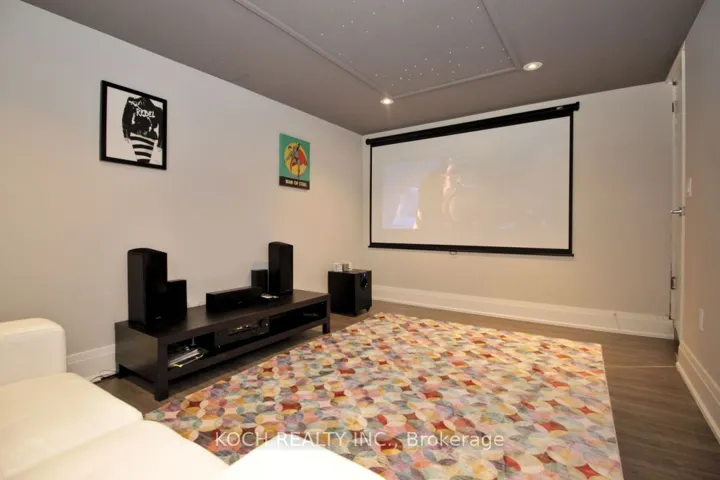Find Your Next Home — Powered by Top Agents and Smart Tools
Browse featured properties with 360° virtual tours and connect with trusted real estate pros.
Recently added listings
2406 Mountland Drive, Peterborough West, ON K9K 2E1
- $399,900
- 2 Bedrooms
- 1 Bathroom
3170 Erin Mills Parkway, Mississauga, ON L5L 1W8
- $2,790
- 2 Bedrooms
- 2 Bathrooms
912 Nadalin Heights, Milton, ON L9T 8R1
- $2,700
- 2 Bedrooms
- 2 Bathrooms
160 Donegall Drive, Toronto C11, ON M4G 3H2
- $6,850
- $7,190
- 4 Bedrooms
- 3 Bathrooms
1419 Clement Lake Road, Highlands East, ON K0L 3C0
- $449,000
- $475,000
- 2 Bedrooms
- 1 Bathroom
59 Swift Crescent, Guelph, ON N1E 7J3
- $729,900
- 3 Bedrooms
- 3 Bathrooms
1175 Dovercourt Road, Toronto W02, ON M6H 2Y1
- $2,200
- $2,350
- 3 Bedrooms
- 2 Bathrooms
487 4th Concession W N/A, Hamilton, ON L8B 1J4
- $1,450,000
- 5 Bedrooms
- 2 Bathrooms
1001 Cedarglen Gate, Mississauga, ON L5C 4R2
- $550,000
- $569,900
- 2 Bedrooms
- 2 Bathrooms
Buy a home
Find your place with 360° virtual tours, customizable layouts, and AI-powered search - all designed to help you make confident buying decisions.
Rent a home
Tour rentals virtually, explore the neighborhood, and get answers instantly, with our AI assistant - everything you need in one seamless rental journey.
List your home
Stand out with immersive 360° tours, professional customization tools, and AI-driven marketing that attracts more serious buyers.
360° Virtual Tour Service
Showcase any property in stunning detail with immersive virtual tours — ideal for agents, developers, and homeowners.
Get your first 360° scan and start winning more clients
Show More, Sell Faster, Stand Out
1. Impress instantly.
Let buyers explore anytime with stunning 3D tours.
2. Win more listings.
Stand out with high-tech marketing that sellers love.
3. Close faster.
Pre-qualify serious buyers and skip unnecessary showings.

Simplify Real Estate With Smart Tools
From AI chat to virtual tours, manage everything in one place. Designed for busy homeowners, agents, and investors.
Design Your Dream Home Before You Buy
Visualize any listing exactly how you want it. Customize flooring, wall styles, layouts, and more — all in real-time before you make a decision.
- Interactive Room Customization
- From Inspiration to Reality
- Make Confident Decisions


Subscribe newsletter
Your AI-powered real estate assistant.
Find your perfect home or list it — all in one intelligent platform.
Properties
Contact
help@tagtag.ca
Copyright TAGTAG © 2024 All Rights Reserved









