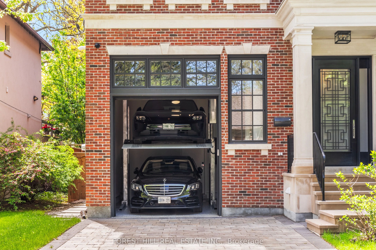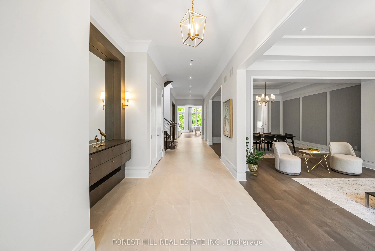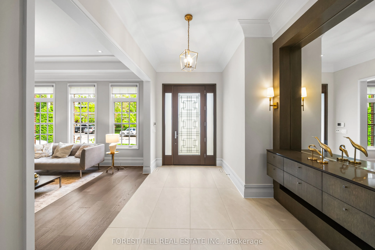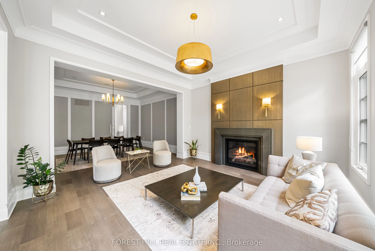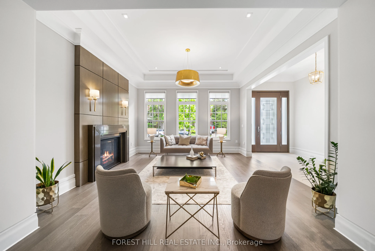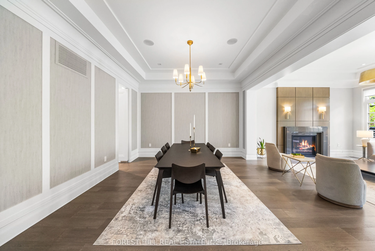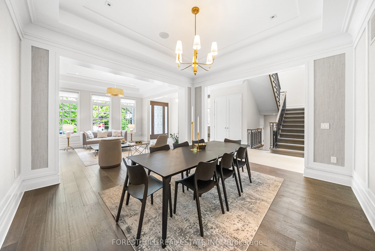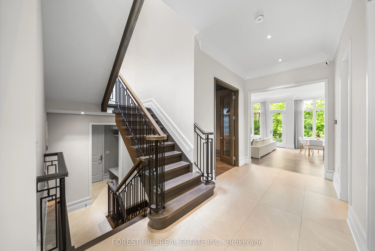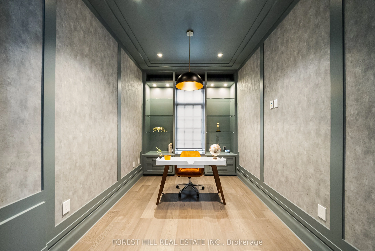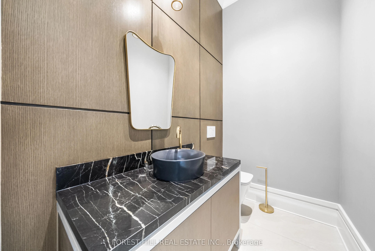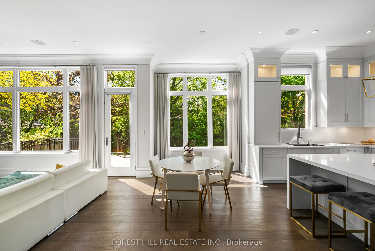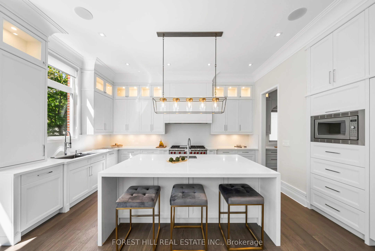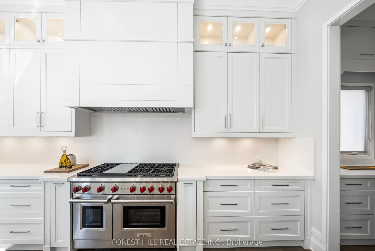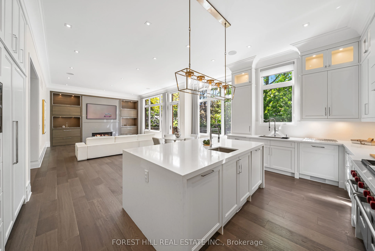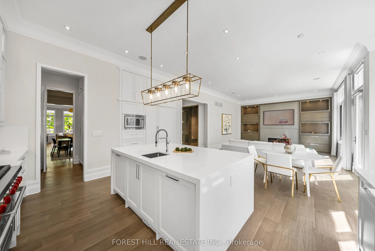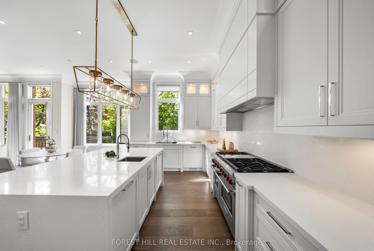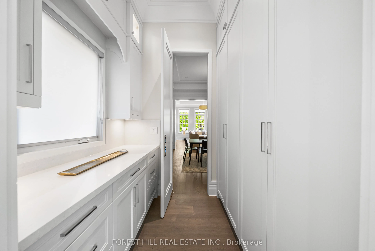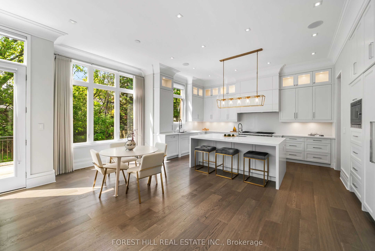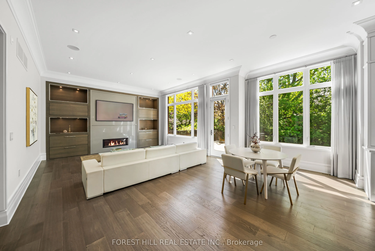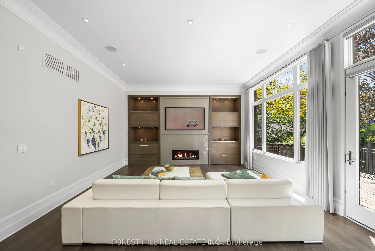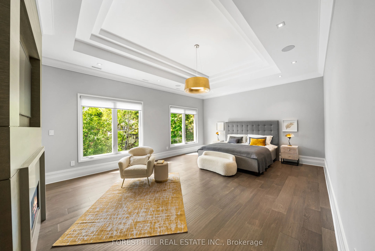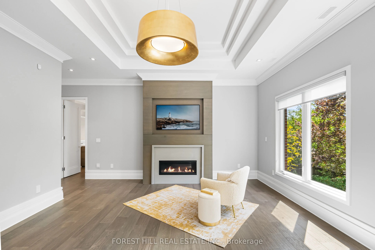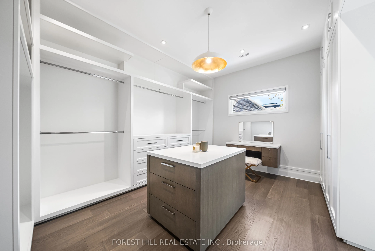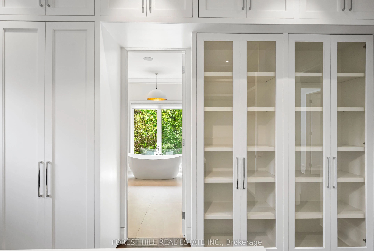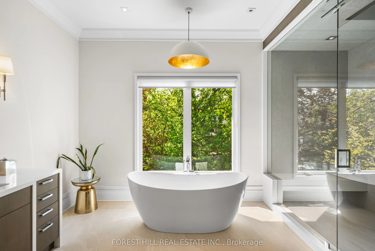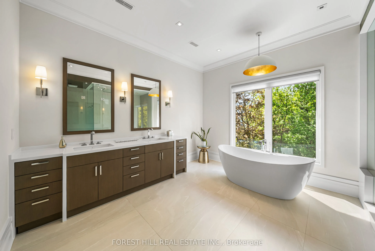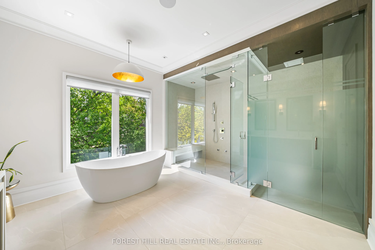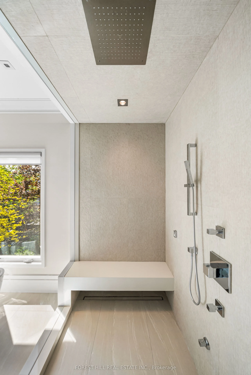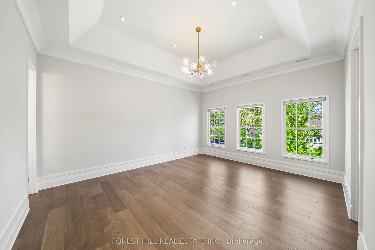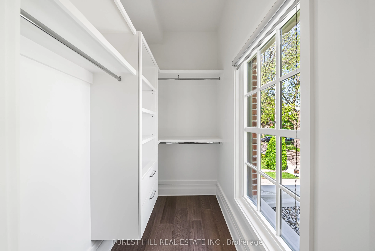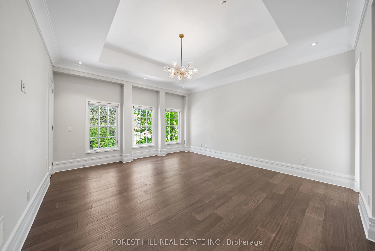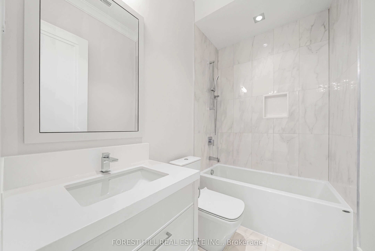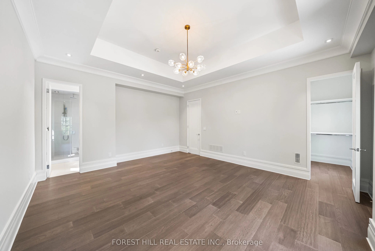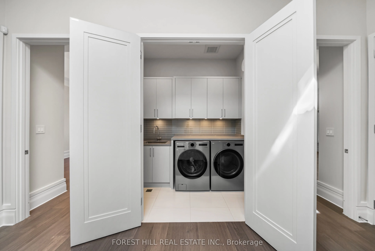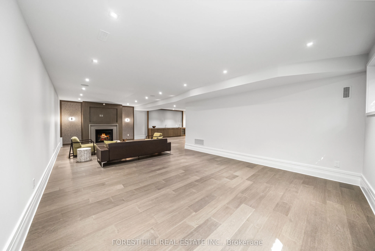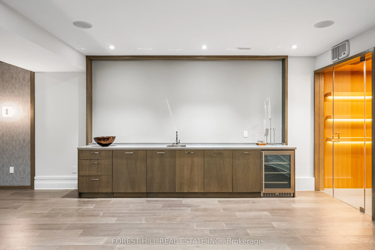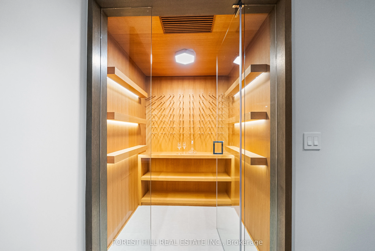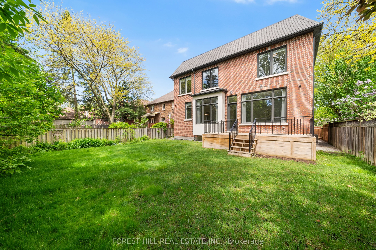Description
Welcome to 163 Cortleigh Blvd., nestled in the heart of prestigious Lytton Park. This timeless red brick Georgian residence offers over 6,300 sqft of refined living space (4,307 sqft above grade + 2,064 sqft finished lower level). Showcasing elegant design, quality craftsmanship, and luxurious finishes throughout. The main level features soaring 11 feet tall ceilings, oversized windows, wide-plank hardwood flooring, and detailed millwork. A chef’s dream kitchen anchors the home with custom cabinetry, premium integrated appliances, a large centre island, and seamless flow into a spacious family room with gas fireplace and custom built-ins. Walk-out to a beautifully manicured backyard, ideal for outdoor entertaining or future pool potential. The upper level offers 4 generously sized bedrooms, each with access to ensuite baths, including a luxurious primary suite with vaulted ceiling, walk-in closet, and spa-like 7-piece ensuite. The fully finished lower level features a generous rec room, gym, wet bar, wine cellar, guest/nanny suite, and ample storage.
Address
Open on Google Maps- Address 163 Cortleigh Boulevard
- City Toronto C04
- State/county ON
- Zip/Postal Code M5N 1P6
- Country CA
Details
Updated on May 22, 2025 at 5:05 pm- Property ID: C12161876
- Price: $7,390,000
- Bedrooms: 5
- Rooms: 18
- Bathrooms: 6
- Garage Size: x x
- Property Type: Detached, Residential
- Property Status: For Sale, Active
Additional details
- Roof: Other
- Sewer: Sewer
- Cooling: Central Air
- County: Toronto
- Property Type: Residential
- Pool: None
- Parking: Private
- Architectural Style: 2-Storey
Overview
- Detached, Residential
- 5
- 6
Mortgage Calculator
- Down Payment
- Loan Amount
- Monthly Mortgage Payment
- Property Tax
- Home Insurance
- Monthly HOA Fees

