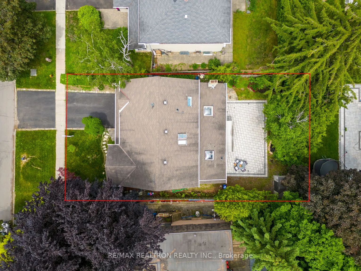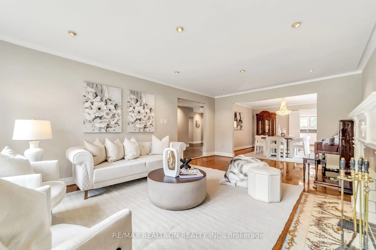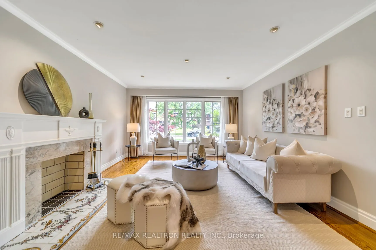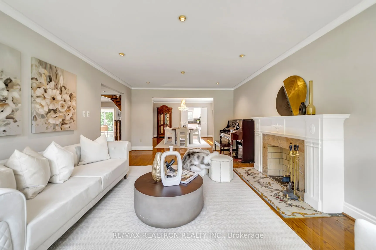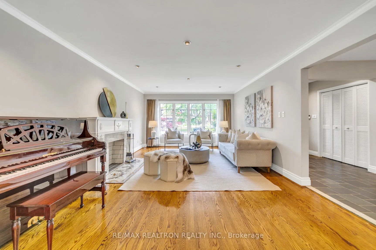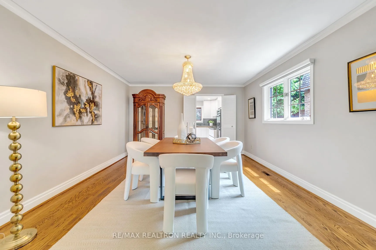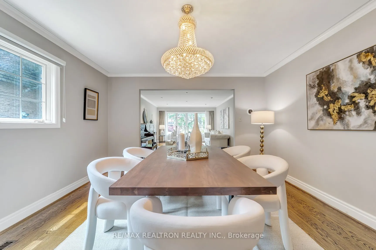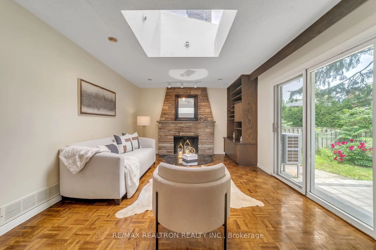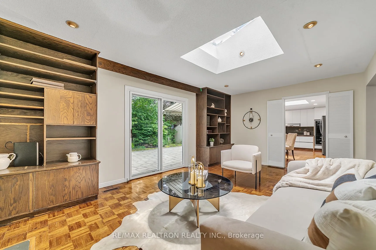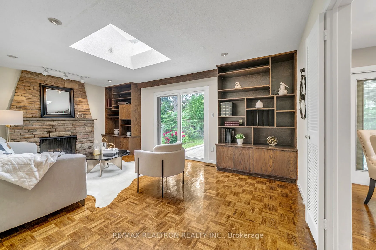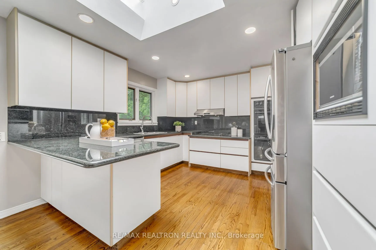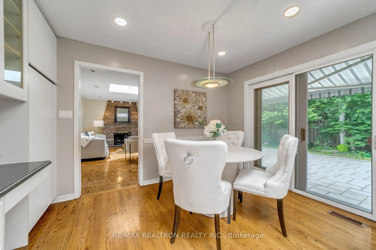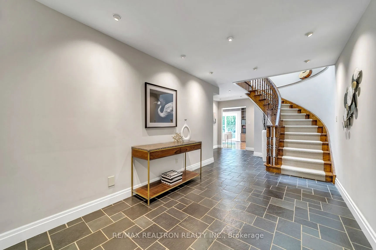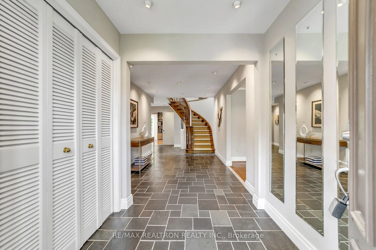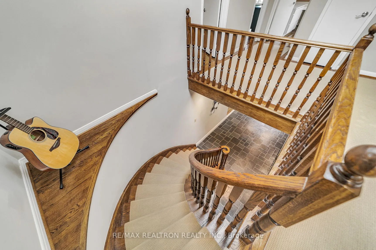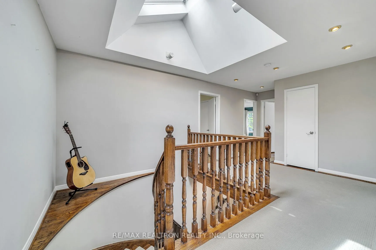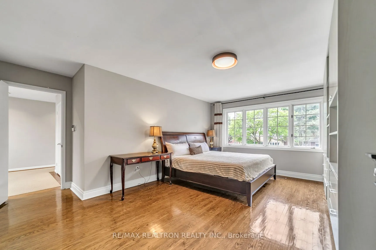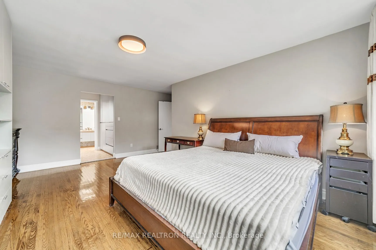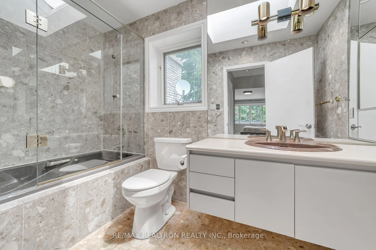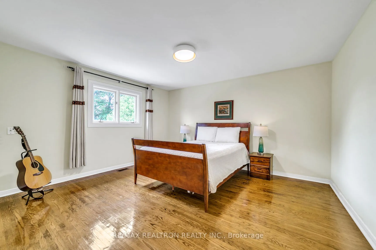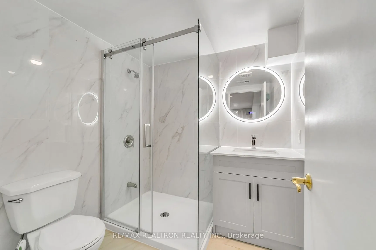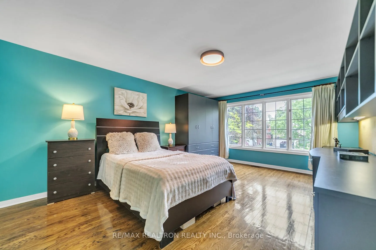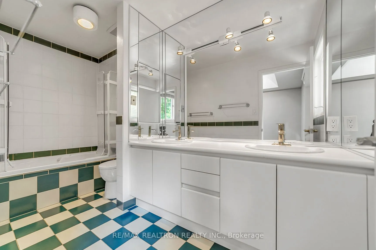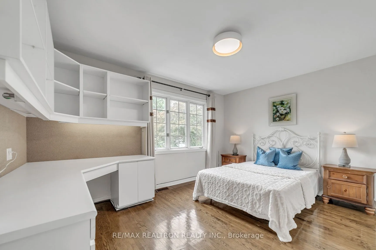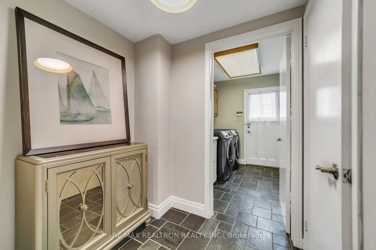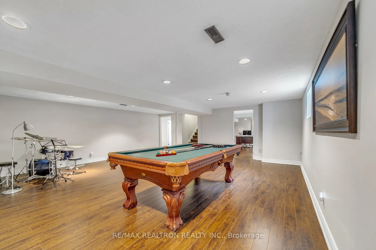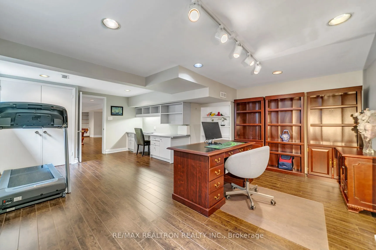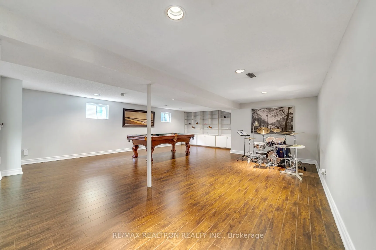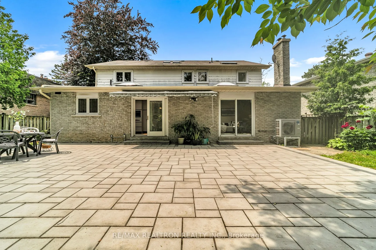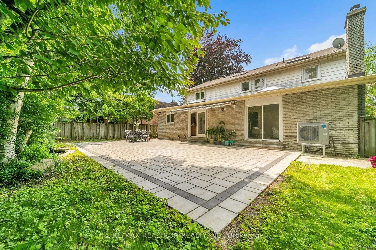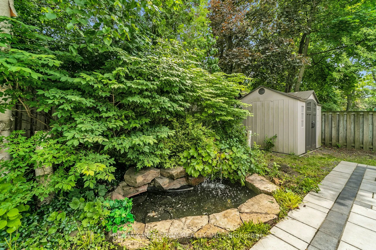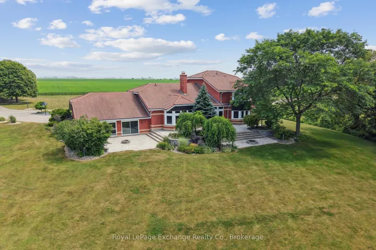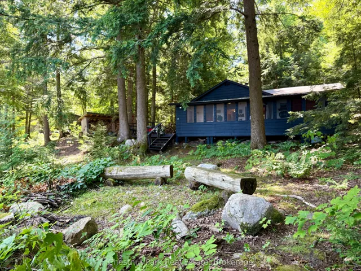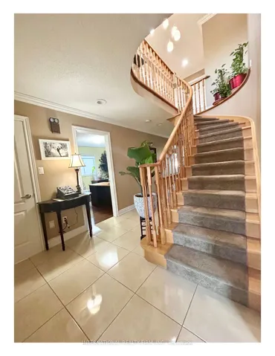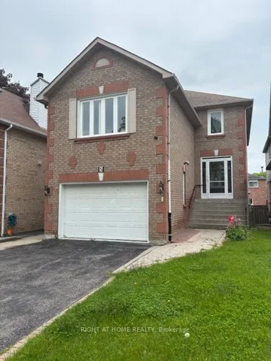Description
Exceptionally Spacious & Sun-Filled Home in Prestigious Banbury | Denlow School District. This beautifully maintained 4+2 bedroom brick-and-stone residence is nestled on a wide, family-friendly street in the heart of York Mills and Banbury. Flooded with natural light from oversized windows, skylights, and pot lights, the home offers a grand, airy layout with expansive principal rooms and a welcoming wide hallway that sets the tone from the moment you enter.The sun-filled eat-in kitchen and the family room both feature walkouts to a private, interlocked backyard oasis with a tranquil pondideal for outdoor dining, relaxation, and entertaining. Inside, youll find generously sized living, dining, and family rooms, large bedrooms, and a finished open-concept basement with recreation space and nanny/in-law suite potential.Prime location within walking distance to Denlow Public School, York Mills Collegiate Institute, Windfields Middle School, and Étienne Brûlé Junior School. Just minutes from Banbury Community Centre, Windfields Park, Edwards Gardens, TTC, major highways, and upscale shopping at Shops at Don Mills and York Mills Gardens.A rare opportunity to own a sun-drenched, family-sized home in one of Torontos most desirable neighbourhoods.
Address
Open on Google Maps- Address 153 Banbury E Road
- City Toronto C13
- State/county ON
- Zip/Postal Code M3B 2L7
Details
Updated on July 27, 2025 at 5:42 am- Property ID: C12220849
- Price: $2,399,000
- Bedrooms: 6
- Bathrooms: 4
- Garage Size: x x
- Property Type: Detached, Residential
- Property Status: For Sale, Active
Additional details
- Roof: Shingles
- Sewer: Sewer
- Cooling: Central Air
- County: Toronto
- Property Type: Residential
- Pool: None
- Parking: Private Double
- Architectural Style: 2-Storey
Features
Overview
- Detached, Residential
- 6
- 4
Mortgage Calculator
- Down Payment
- Loan Amount
- Monthly Mortgage Payment
- Property Tax
- Home Insurance
- Monthly HOA Fees

