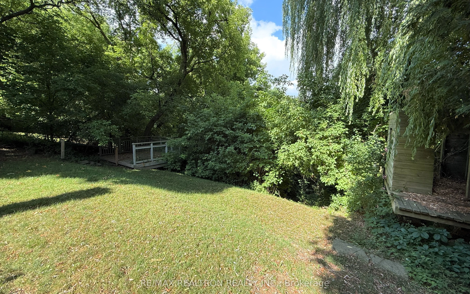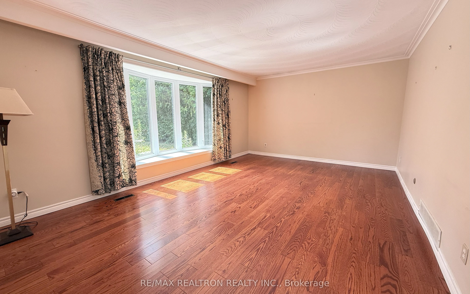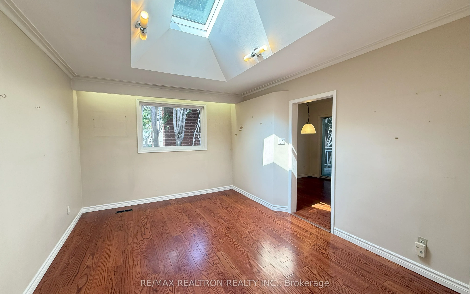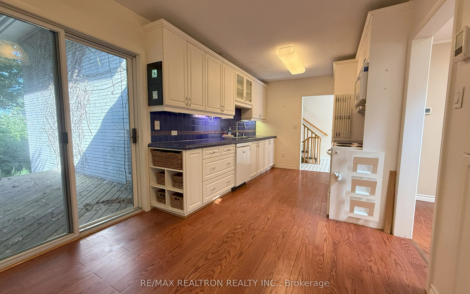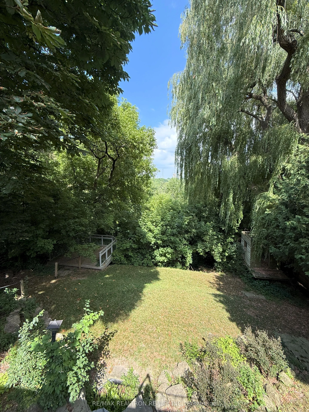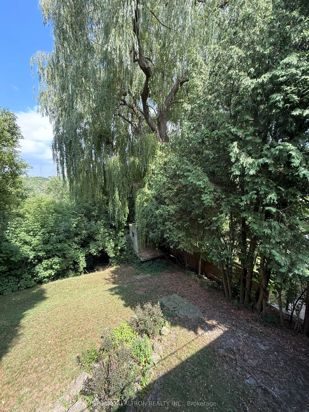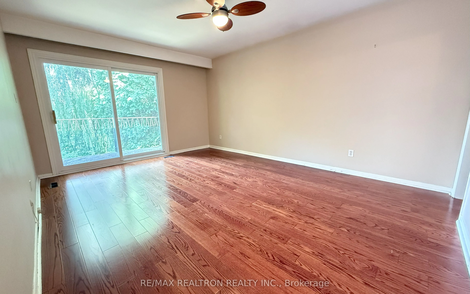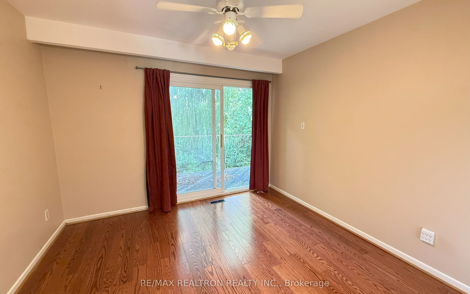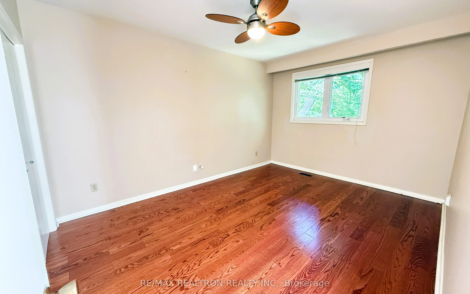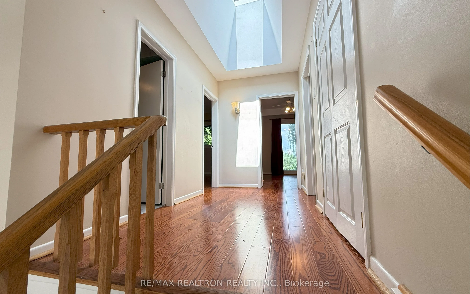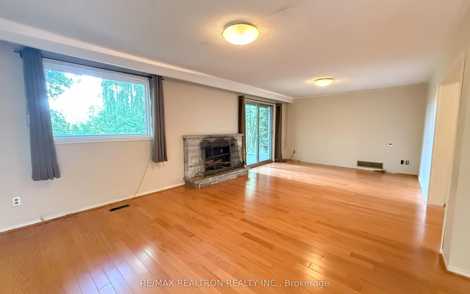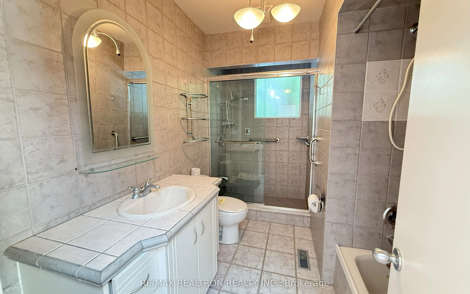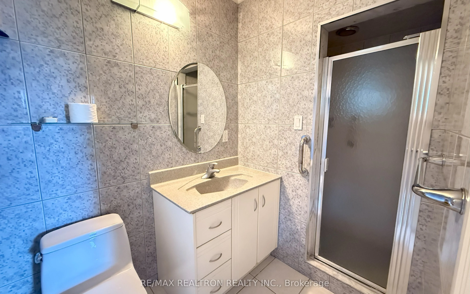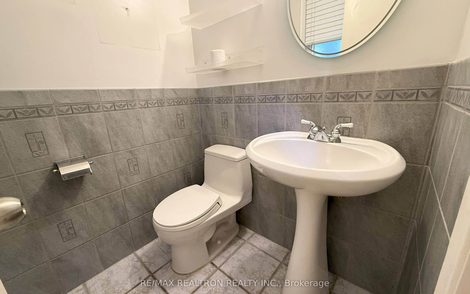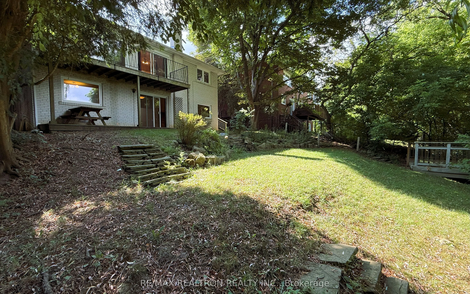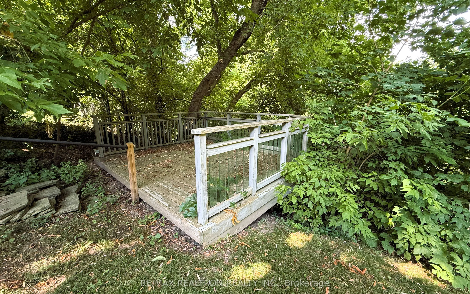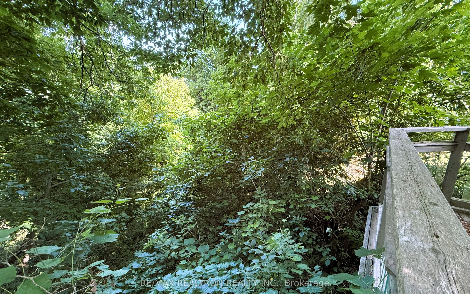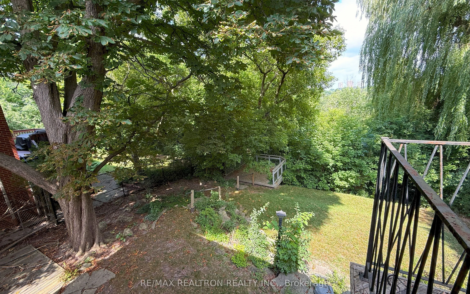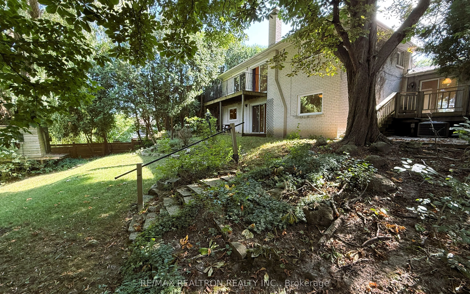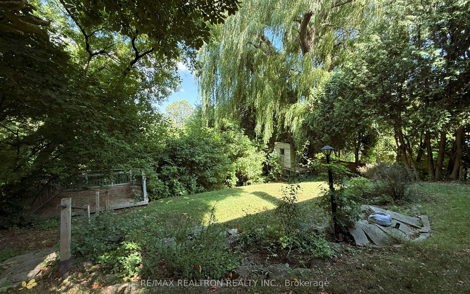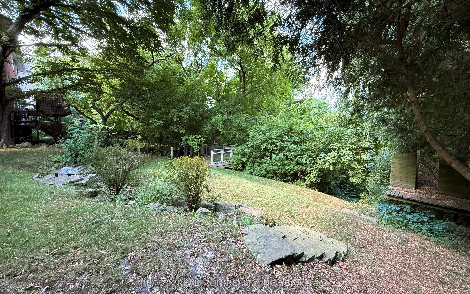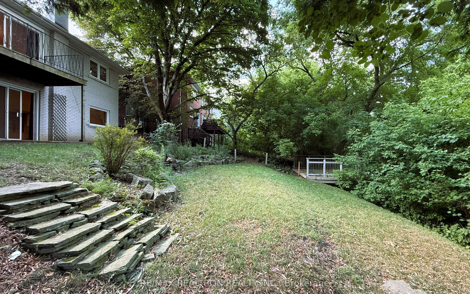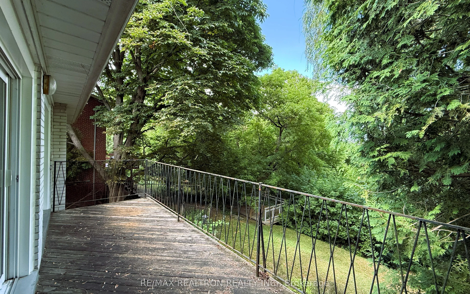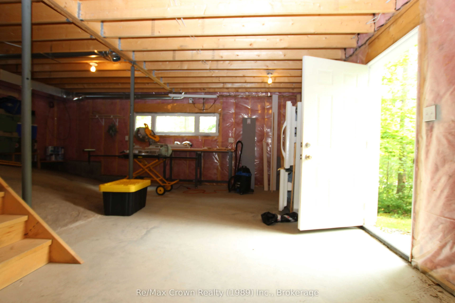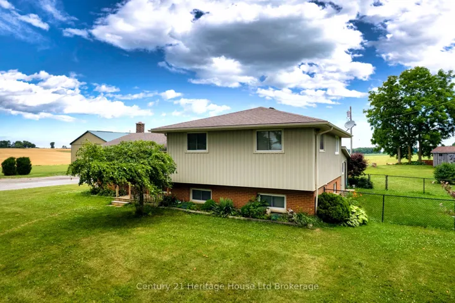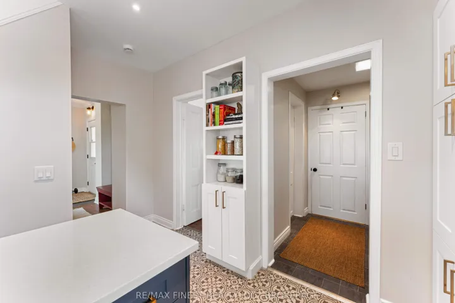Description
Spectacular 60 x 146 Ft Ravine Lot in the Prestigious Bayview Woods-Steeles Community! Nestled on a highly desirable mature treed neighbourhood east of Bayview & just North of Finch Ave. The 4-Level Back-Split, 4-bedroom home backs onto a breathtaking ravine, providing a delightful serene four-season experience. Bright, spacious layout with gleaming hardwood floors, 3 skylights & 6 walk-outs. All 4 bedrooms overlook the ravine & 2 of the bedrooms are equipped with walk-outs to a large balcony. Spacious ground floor family room with fireplace, a library nook & walk-out to a tranquil backyard retreat. The eat-in kitchen also offers ravine views and walk-out to the yard. The furnace has been updated, double-door entry, upgraded garage door & opener. Conveniently located just a short drive to Finch Subway Station to the West and HWY 404 to the East. Oversized driveway that can easy accommodate 4 full-size or 6 compact cars. Rare, peaceful setting with the incredible sounds, views & feelings of nature right in your own back yard. A true urban sanctuary! Vacant – Easy to show and available for immediate occupancy!
Address
Open on Google Maps- Address 113 Banstock Drive
- City Toronto C15
- State/county ON
- Zip/Postal Code M2K 2H7
- Country CA
Details
Updated on July 18, 2025 at 10:16 pm- Property ID: C12272189
- Price: $1,650,000
- Bedrooms: 4
- Bathrooms: 3
- Garage Size: x x
- Property Type: Detached, Residential
- Property Status: For Sale, Active
Additional details
- Roof: Asphalt Shingle
- Sewer: Sewer
- Cooling: Central Air
- County: Toronto
- Property Type: Residential
- Pool: None
- Architectural Style: Backsplit 4
360° Virtual Tour
Overview
- Detached, Residential
- 4
- 3
Mortgage Calculator
- Down Payment
- Loan Amount
- Monthly Mortgage Payment
- Property Tax
- Home Insurance
- Monthly HOA Fees

