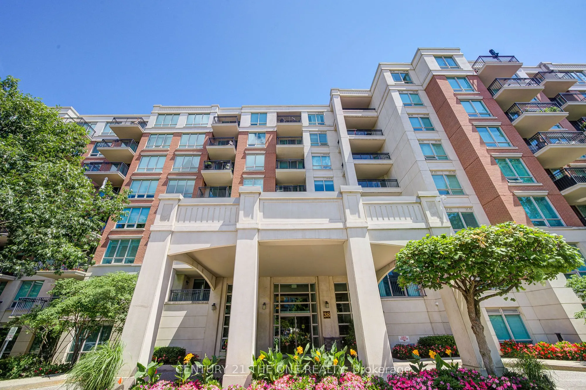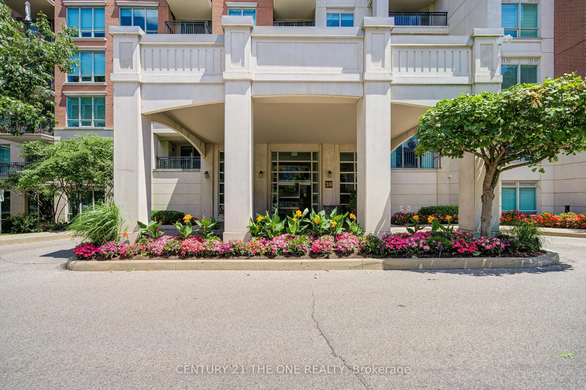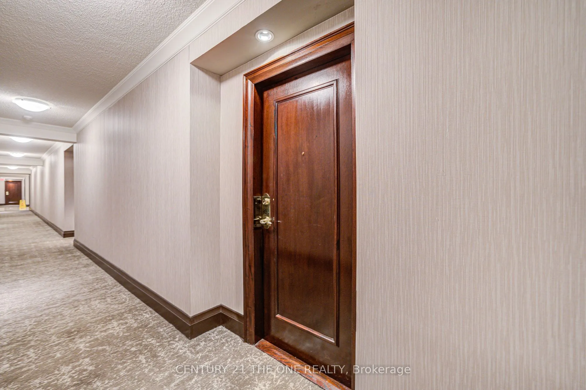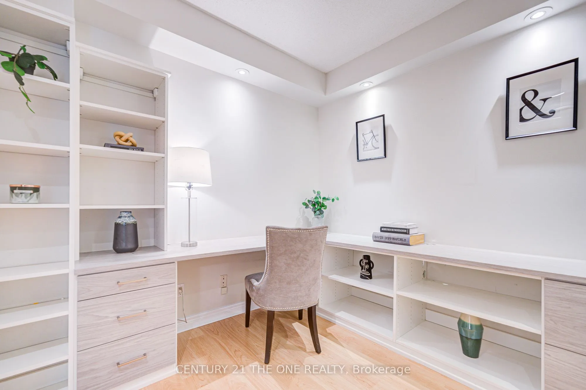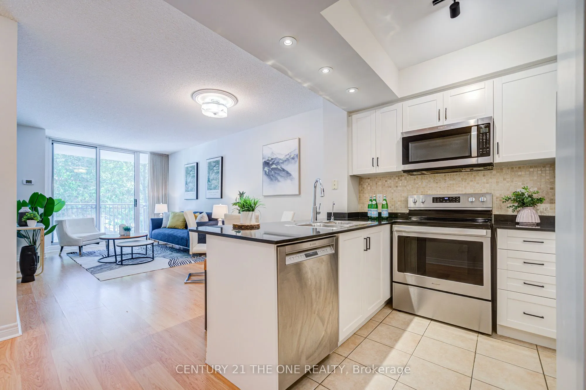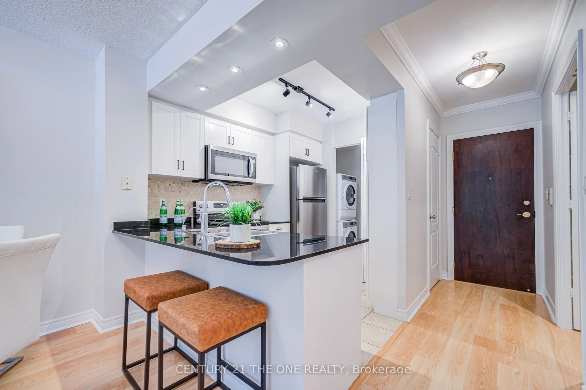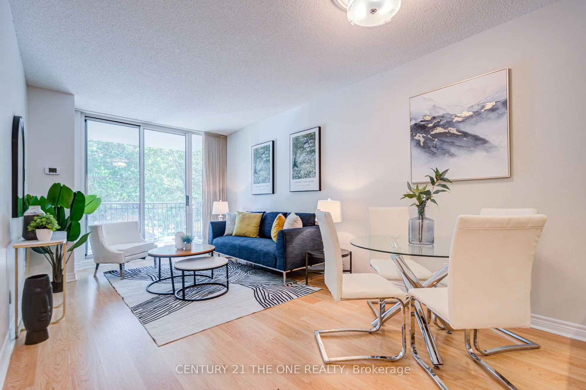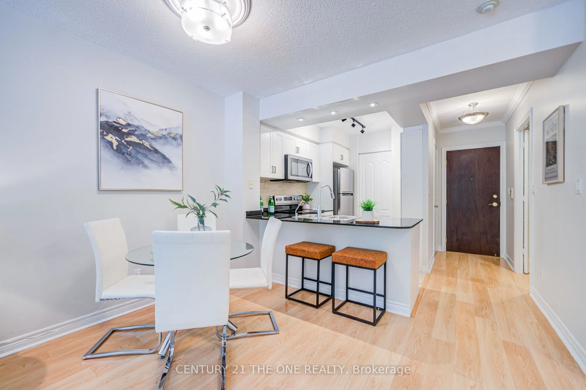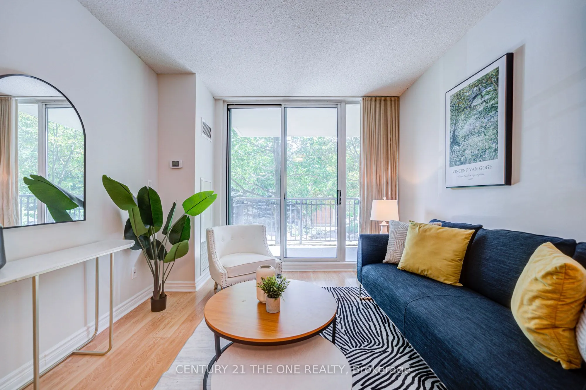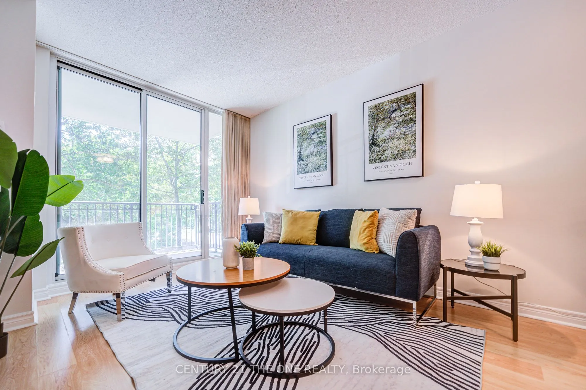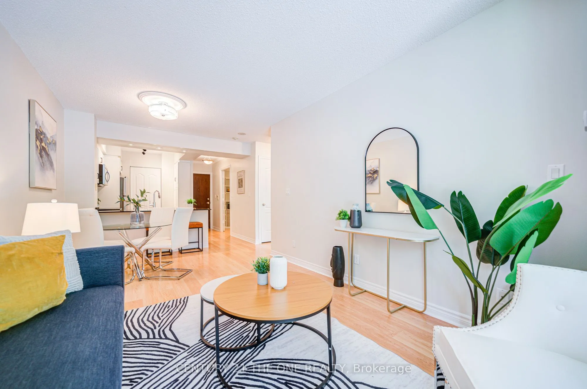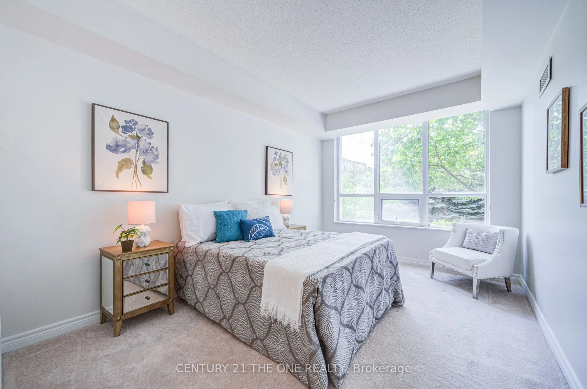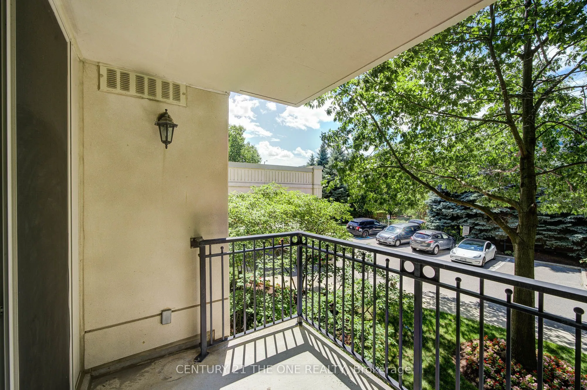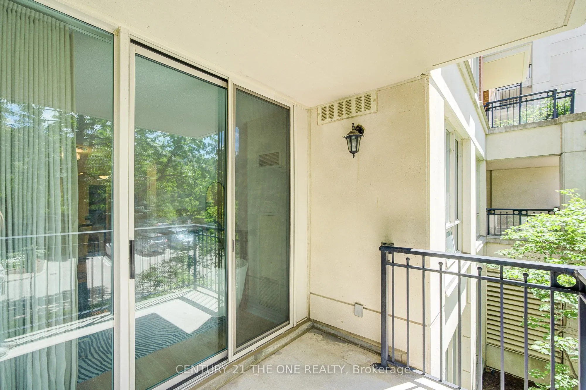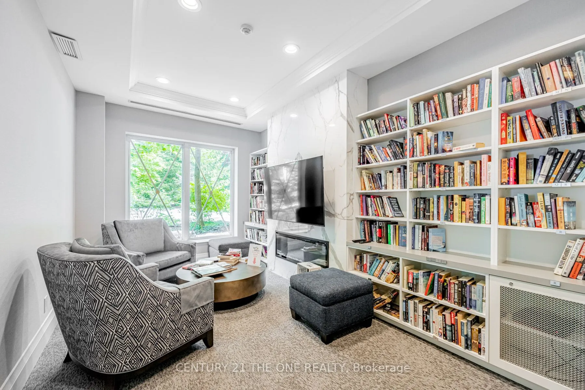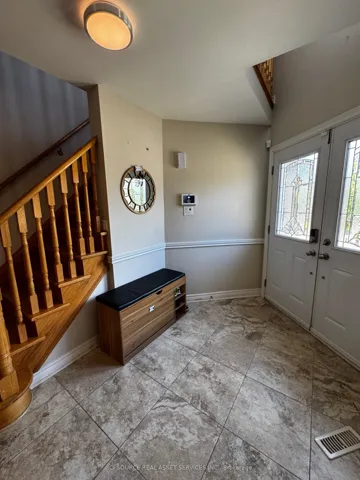Description
Welcome To The Highly Sought-After Gated Community Known As Hillside Ravin, The Hidden Gem Of York Mills. Peaceful, Serene, And Surrounded By Nature, This Boutique Building Offers Coveted Ravine-Side Living With 24-Hour Concierge Service. This Impeccably Maintained Suite Features An Open-Concept Layout, Perfect For Modern Living. Enjoy A Spacious Living And Dining Area With Walk-Out Access To A Private Balcony, Ideal For Relaxing Or Entertaining. The Generous Bedroom Includes A Walk-In Closet, While The Oversized Den Complete With A Desk And Book-Shelfs Can Easily Function As A Home Office Or Guest Room. The Eat-in Kitchen Is Fitted With Stainless Steel Appliances. Freshly Painted In Parts, The Suite Is Welcoming And Family-Friendly, Making It A Perfect Fit For Both Children And Seniors. Prime location: Just A Short Walk To TTC And York Mills Station, Nestled Within Top School Zone. Enjoy Nearby Yonge Street Bistros, Loblaws, Don Valley Golf Course, And Quick Access To Highway 401. Move-In Ready To Start Your Beautiful And Peaceful Life At Hillside Ravin!
Address
Open on Google Maps- Address 38 William Carson Crescent
- City Toronto C12
- State/county ON
- Zip/Postal Code M2P 2H2
- Country CA
Details
Updated on July 21, 2025 at 3:44 am- Property ID: C12292591
- Price: $588,000
- Bedrooms: 2
- Rooms: 5
- Bathroom: 1
- Garage Size: x x
- Property Type: Condo Apartment, Residential
- Property Status: For Sale, Active
Additional details
- Association Fee: 812.03
- Cooling: Central Air
- County: Toronto
- Property Type: Residential
- Parking: Underground
- Architectural Style: Apartment
Features
360° Virtual Tour
Overview
- Condo Apartment, Residential
- 2
- 1
Mortgage Calculator
- Down Payment
- Loan Amount
- Monthly Mortgage Payment
- Property Tax
- Home Insurance
- Monthly HOA Fees

