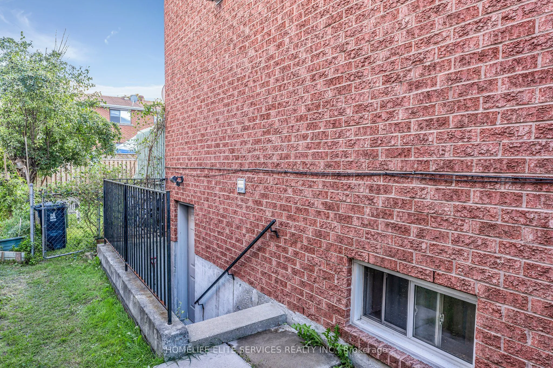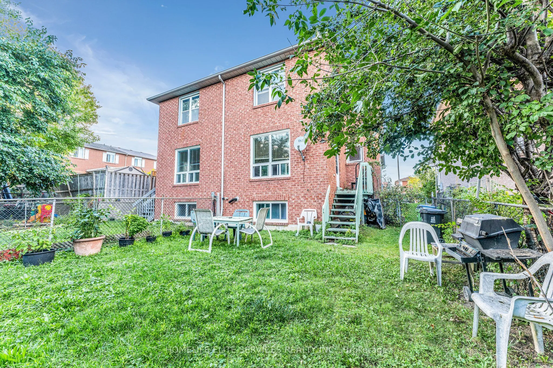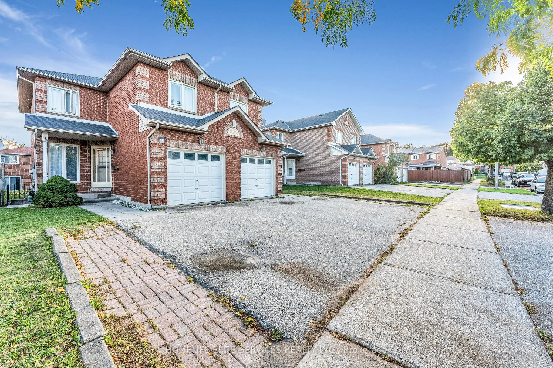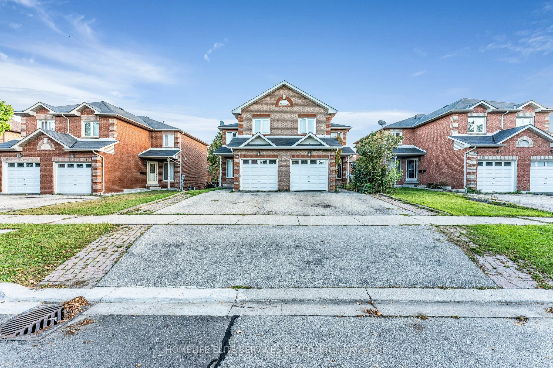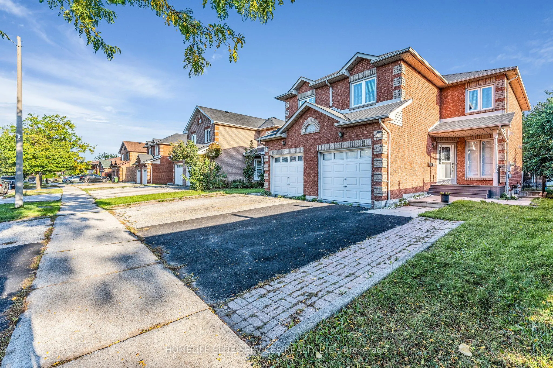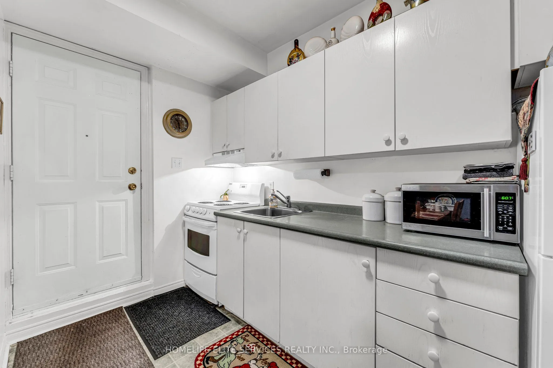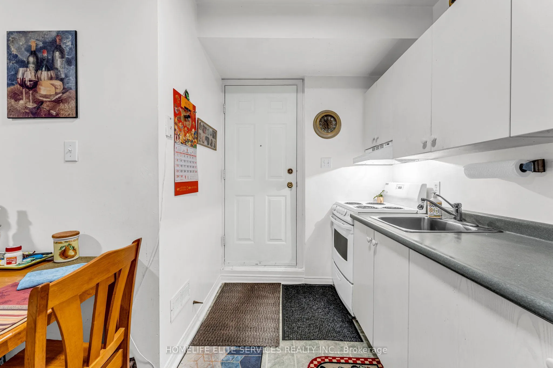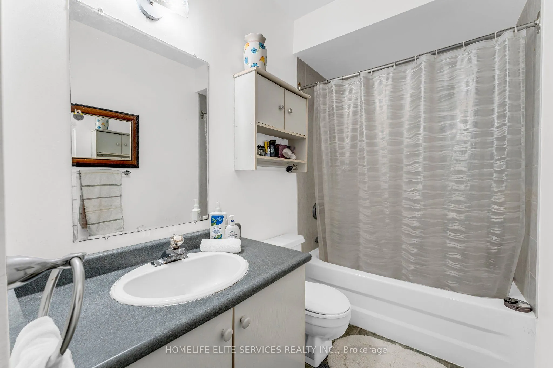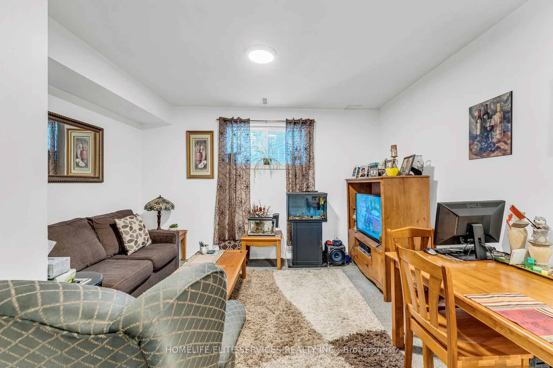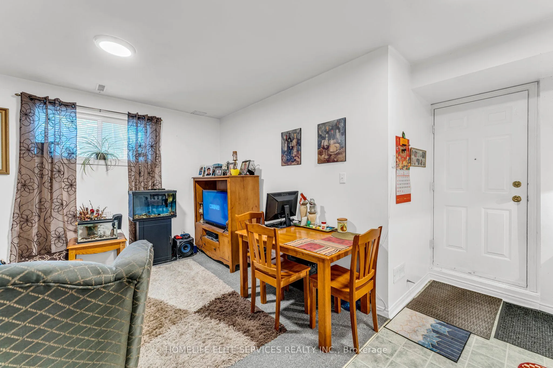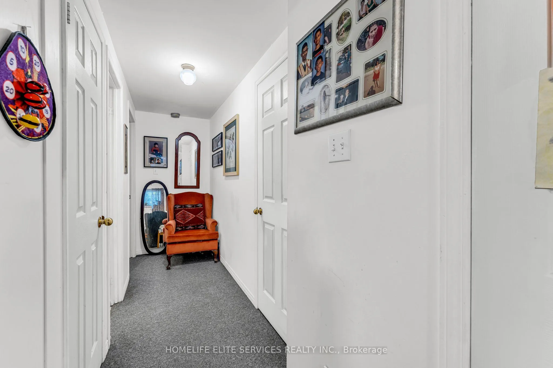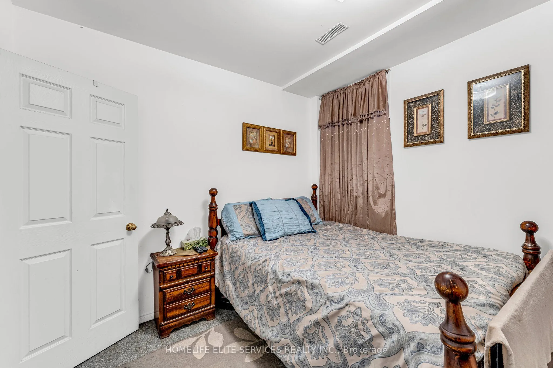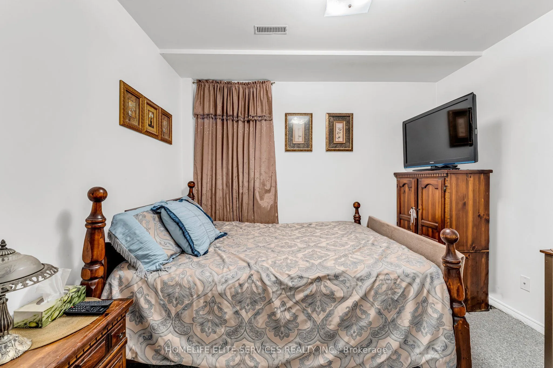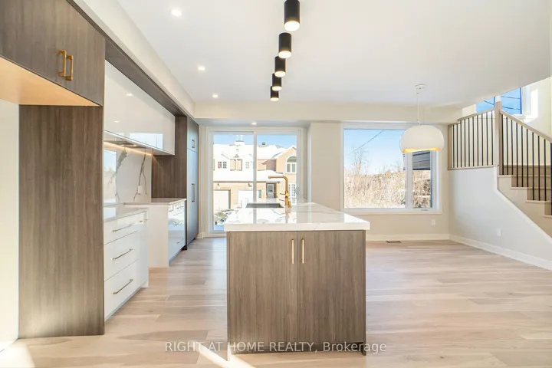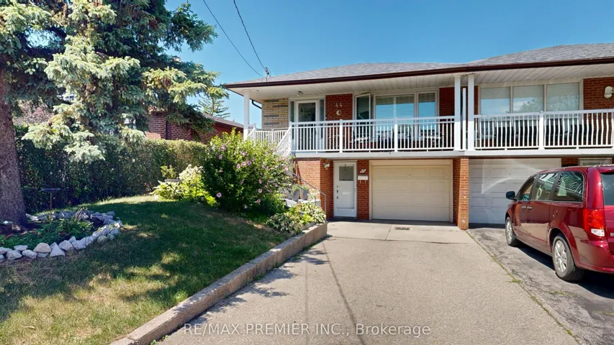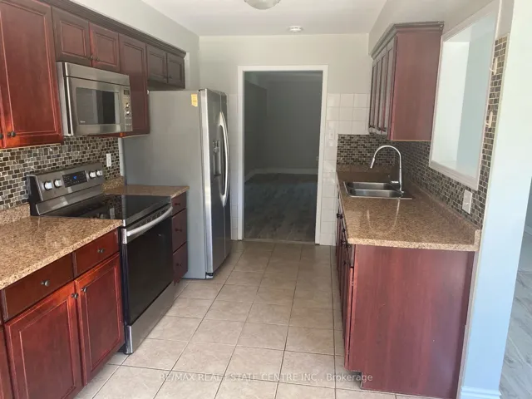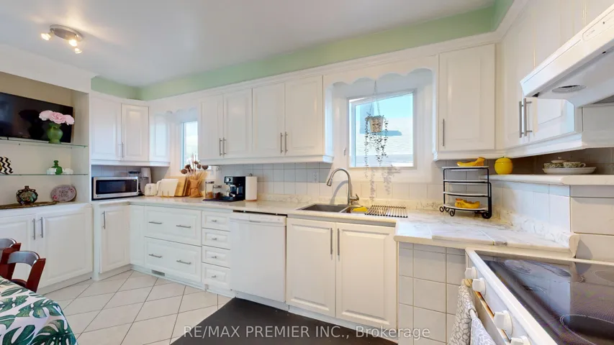Description
FANTASTIC 2-DOOR SEMI-DETACHED PROPERTY! There are ****** 4 HOUSES FOR SALE side-by-side: 5, 7, 11 and 15 Lenthall Ave. ******* Have your entire family move next door to each other! 3 + 1 bedroom, 3.5 bath house with unique Floor Plan of Separate Living rm & Family rm. Great for FIRST-TIME BUYERS, live upstairs, and use the basement in-law suite to help pay your monthly mortgage payments. All brick home with separate basement apartment with builder-built exterior side entrance. Please see basement photos of 7 and 15 Lenthall Ave. The basement in all properties have the exact same layout. One car garage with 2 parking spots on driveway. Amazing central location; easy access to the upcoming new Metrolinx Subway at Mc Cowan & Sheppard Ave., as well as minutes to HWY 401, Scarborough Town Centre. Many Public Schools & Christian & Catholic Churches in the area, 3 min to Chinese Cultural Centre of Greater Toronto; Islamic Foundation of Toronto Mosque, Gibraltar Academy, & Shopping, banks, and Centennial College, as well as the University of Toronto Scarborough and the Toronto Zoo. Plse note*** Basement photos are of 7 Lenthall and not 5 Lenthall and are reversed layout.
Address
Open on Google Maps- Address 5 Lenthall Avenue
- City Toronto E11
- State/county ON
- Zip/Postal Code M1B 2C7
- Country CA
Details
Updated on July 21, 2025 at 12:34 pm- Property ID: E12089757
- Price: $898,888
- Bedrooms: 4
- Bathrooms: 4
- Garage Size: x x
- Property Type: Semi-Detached, Residential
- Property Status: For Sale, Active
Additional details
- Roof: Asphalt Shingle
- Sewer: Sewer
- Cooling: None
- County: Toronto
- Property Type: Residential
- Pool: None
- Parking: Available
- Architectural Style: 2-Storey
Features
Overview
- Semi-Detached, Residential
- 4
- 4
Mortgage Calculator
- Down Payment
- Loan Amount
- Monthly Mortgage Payment
- Property Tax
- Home Insurance
- Monthly HOA Fees

