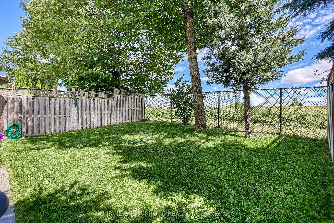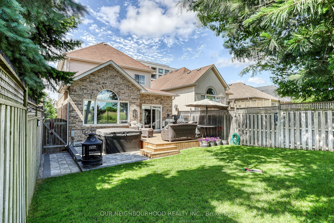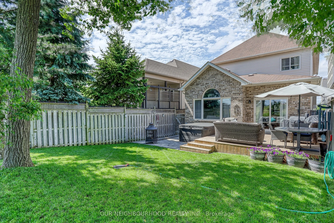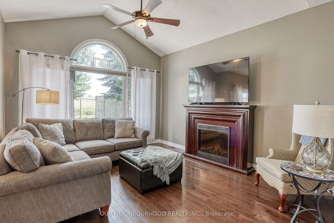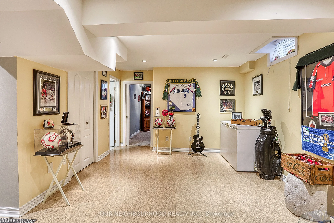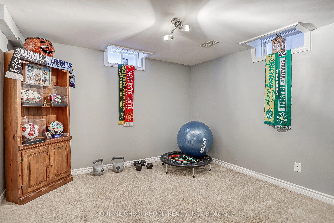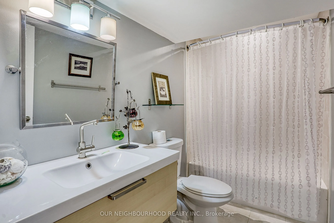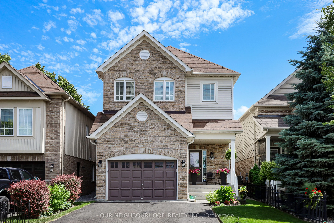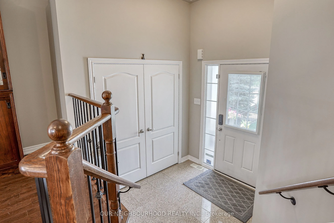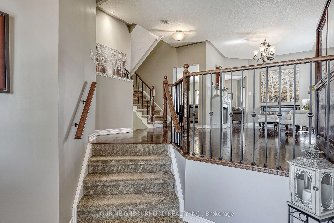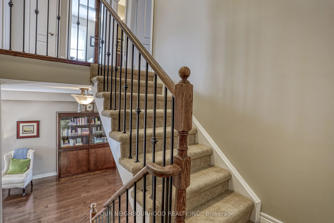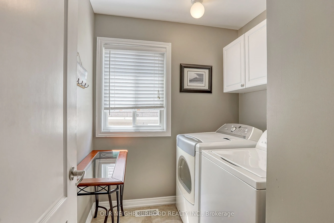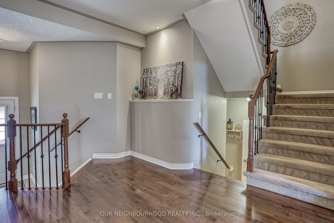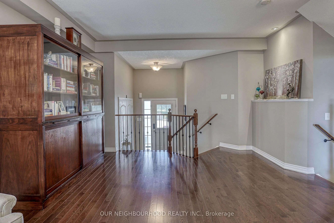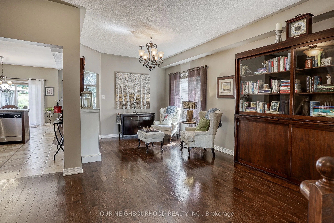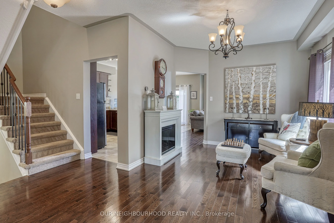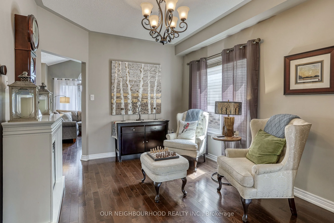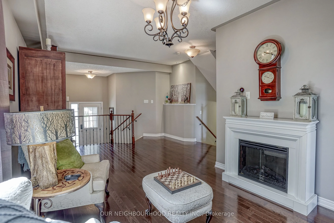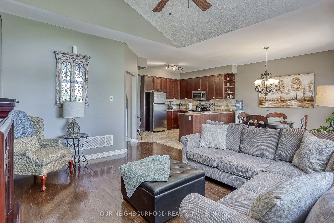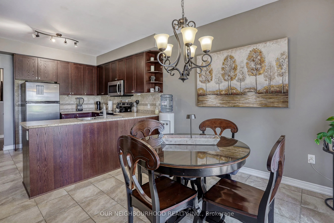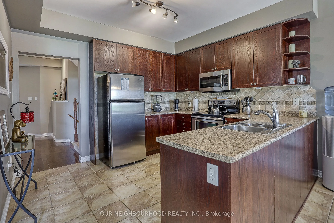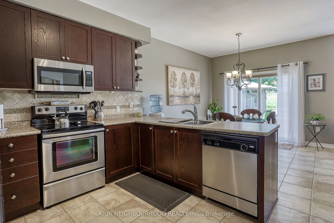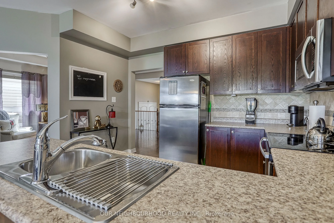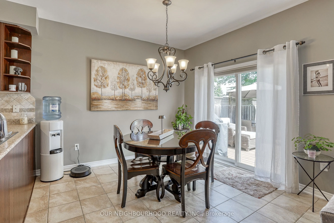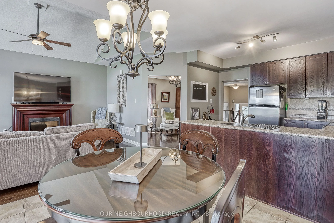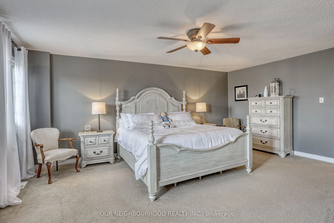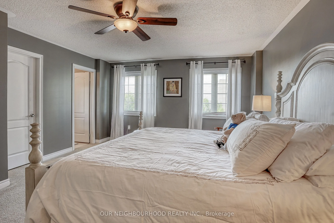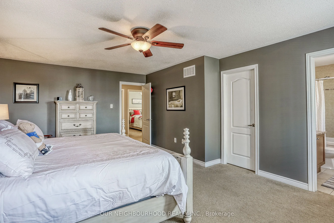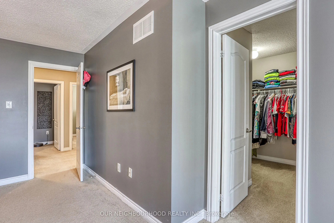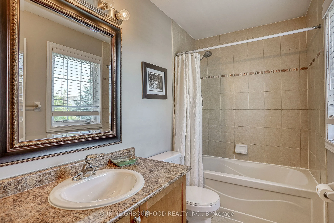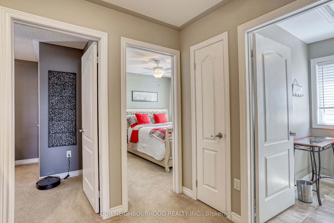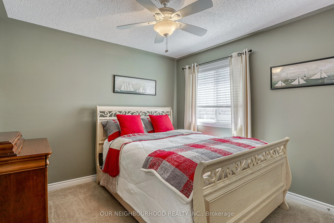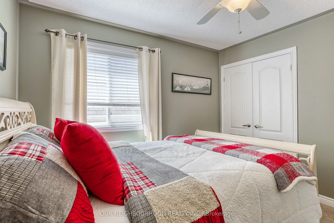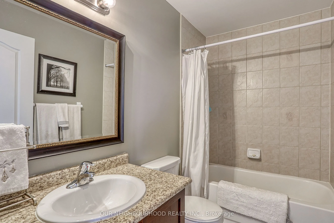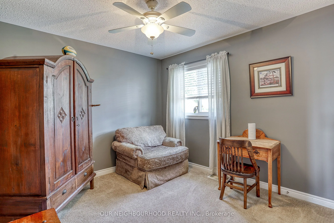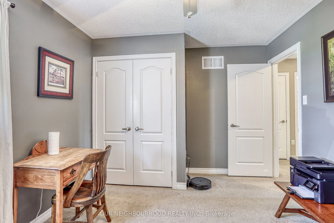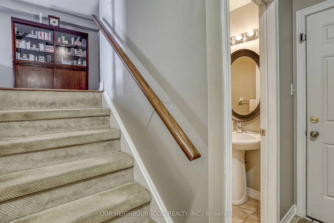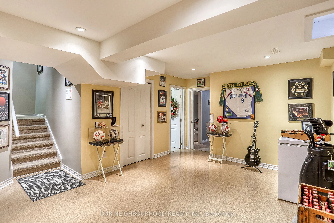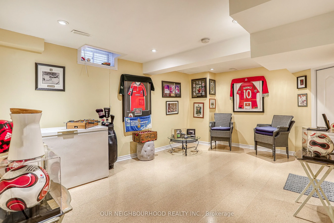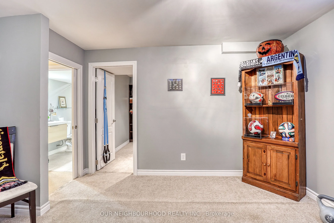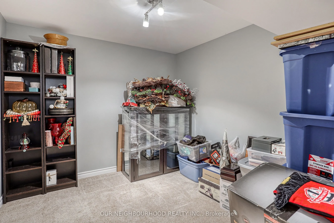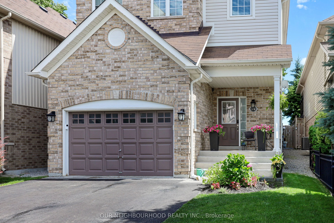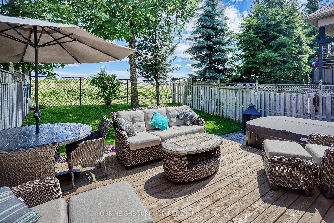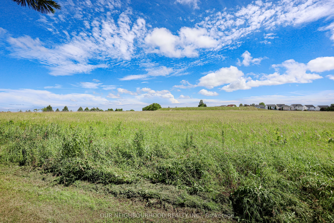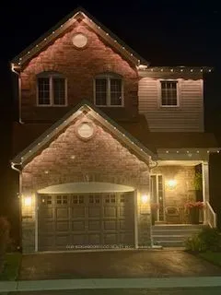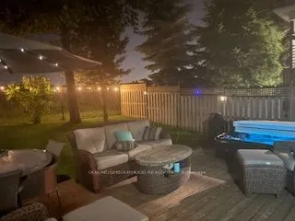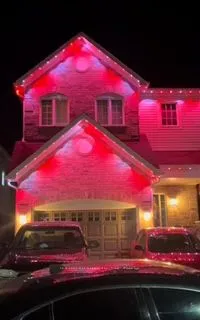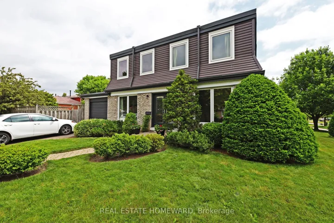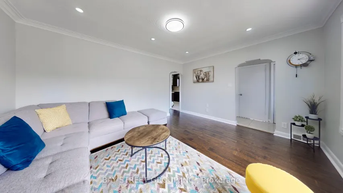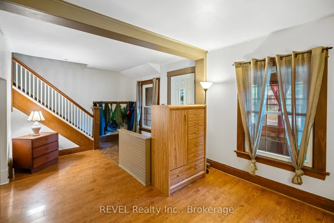Description
RAVINE! Pride of Ownership. Great Curb Appeal Welcomes You To This Beautiful 3+1 Bedroom, 4 Baths, Detached Home. Located In The Desirable Pinecrest Community. Close To Schools, Shopping, Public Transportation, Restaurants, Park, Dog Park For Those With Furry Family Members, Minutes To 401 And 407. Access From The Garage, Great During Inclement Weather, And Upon Entry A 2 Piece Powder Room. Hardwood Floors-Dining/Living Combined And Family Room, Cathedral Ceiling, Expansive Patio Door and Windows Provide Plenty Of Natural Light And Unobstructed Greenspace Views. Patio Doors Lead To A Fully Fenced Back Yard Retreat. Entertain Or Unwind On The Deck With No Neighbours Behind. Gas Line For BBQ. The Deck, Patio, Walkway, And Front Entrance All Professionally Finished(2021). Front Porch Has Concrete Decorative Coating. GOVEE Lighting Included ( Over 1 Million Light Variations, Manager On App). Upstairs Features 3 Bedroom, 4 PC Bath, And The Convenient Second Floor Laundry. Large Primary Bedroom With Walk-In Closet And 4 Pc. Ensuite. The Fully Finished Basement Offers Additional Living Space Or Great In-law Suite Potential. Features Rec Room, 1 Bedroom, Den/Office, And 4 Pc Bath.
Address
Open on Google Maps- Address 1152 Glenbourne Drive
- City Oshawa
- State/county ON
- Zip/Postal Code L1K 0B8
- Country CA
Details
Updated on July 19, 2025 at 2:21 pm- Property ID: E12272752
- Price: $929,000
- Bedrooms: 4
- Bathrooms: 4
- Garage Size: x x
- Property Type: Detached, Residential
- Property Status: For Sale, Active
Additional details
- Roof: Asphalt Shingle
- Sewer: Sewer
- Cooling: Central Air
- County: Durham
- Property Type: Residential
- Pool: None
- Parking: Private Double
- Architectural Style: 2-Storey
360° Virtual Tour
Overview
- Detached, Residential
- 4
- 4
Mortgage Calculator
- Down Payment
- Loan Amount
- Monthly Mortgage Payment
- Property Tax
- Home Insurance
- Monthly HOA Fees

