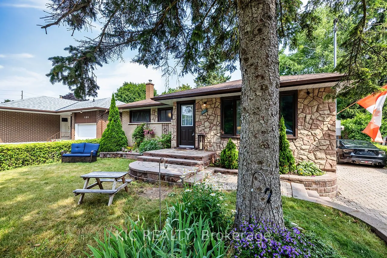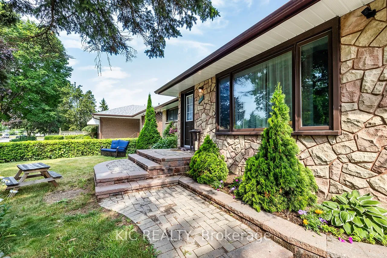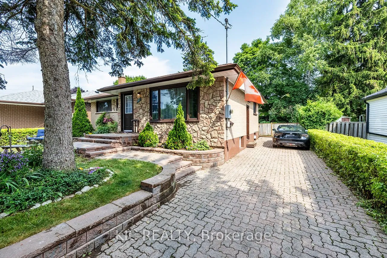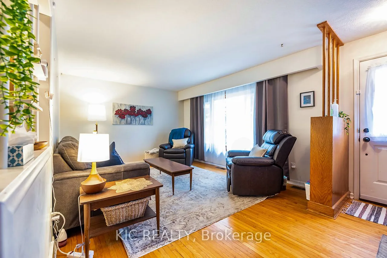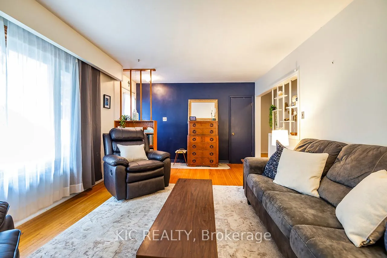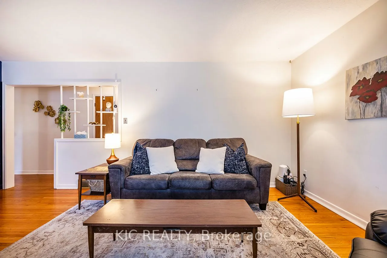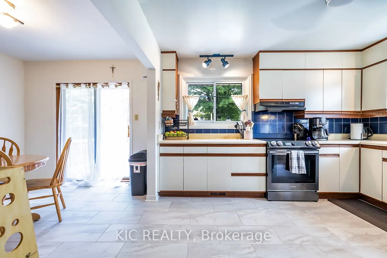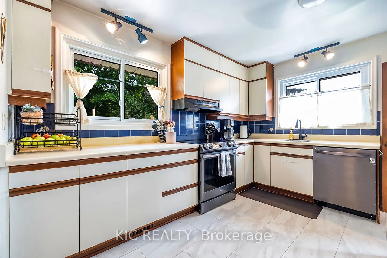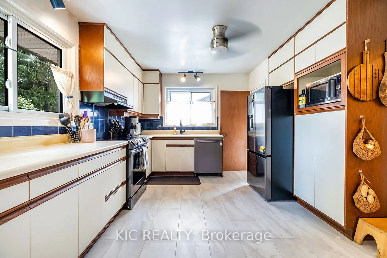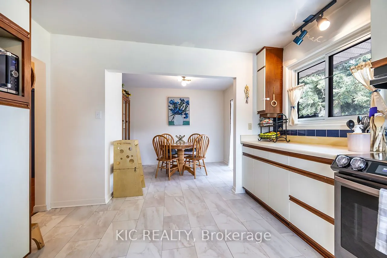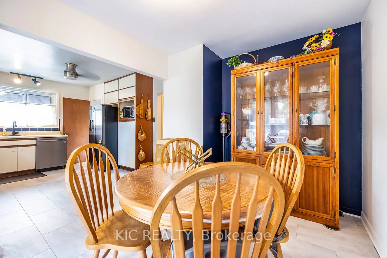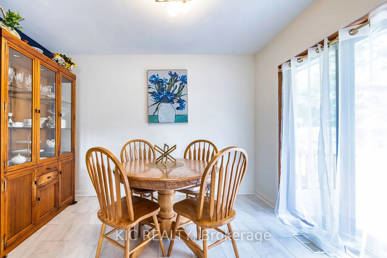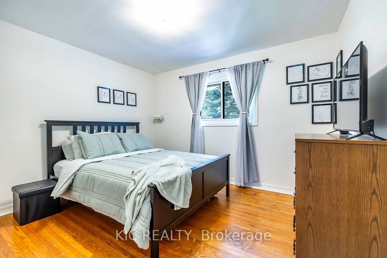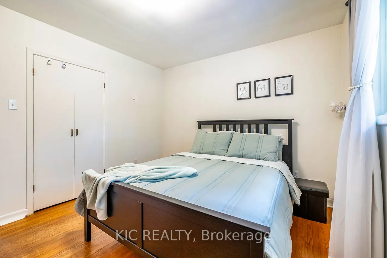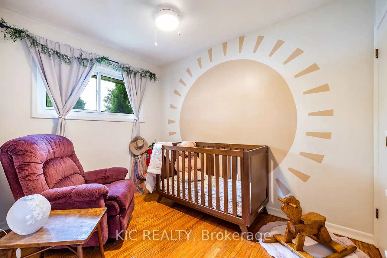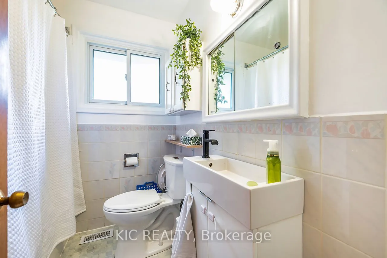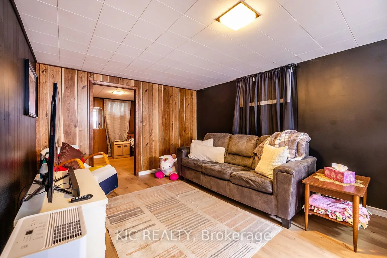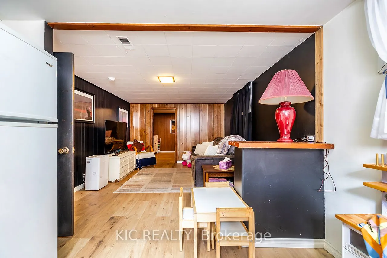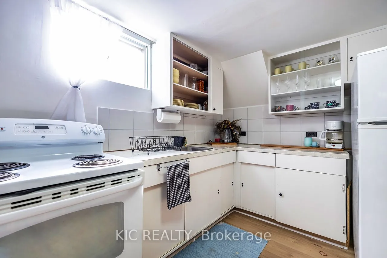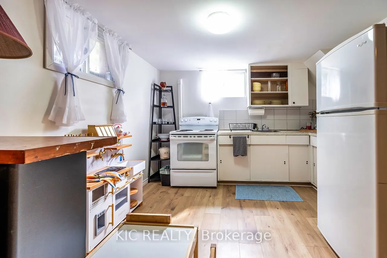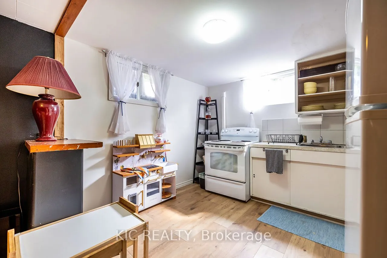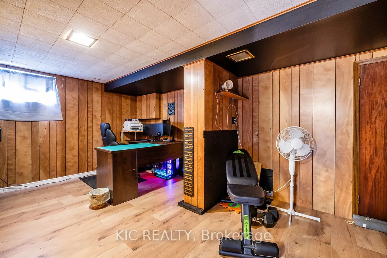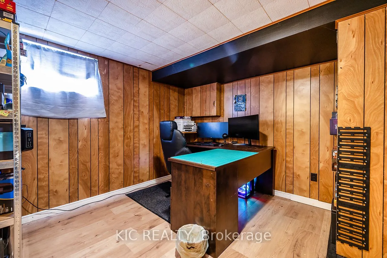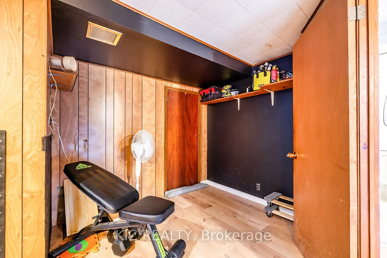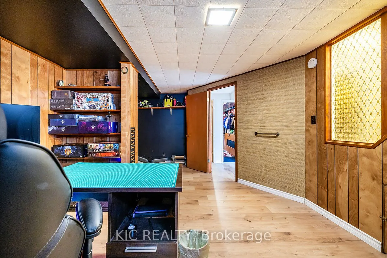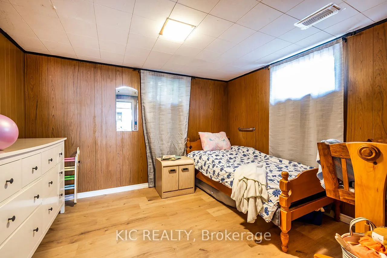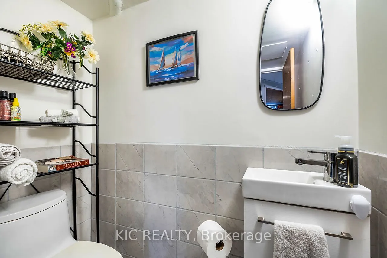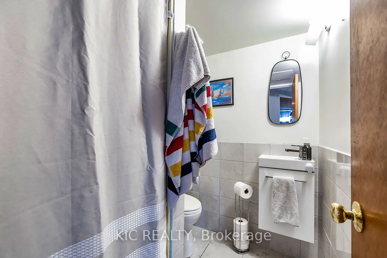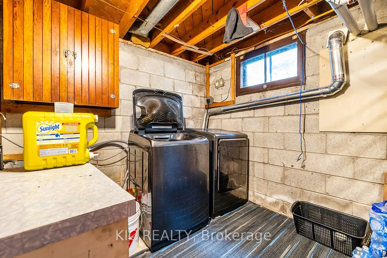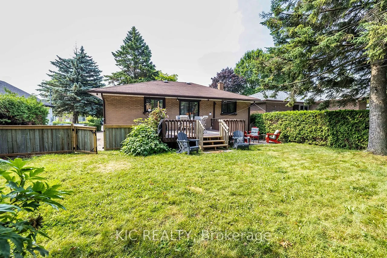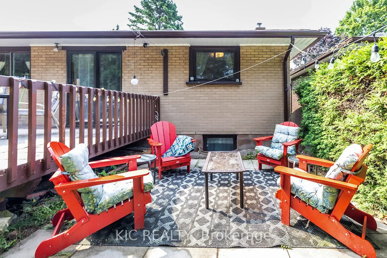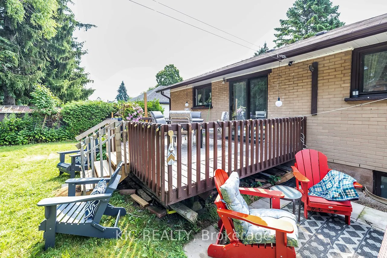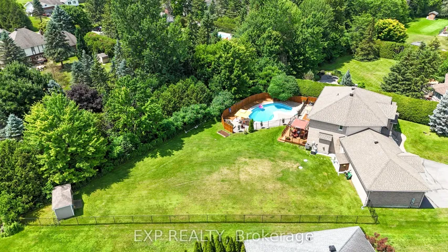Description
Welcome to an exceptional opportunity! This solid bungalow offering 2+1 bedrooms and 2 bathrooms, wrapped in a stately stone exterior that boasts tremendous curb appeal. Enjoy a spacious, fenced backyard designed for relaxation and family gatherings, complete with both a deck and patio area. Step inside to a bright living room adorned with a large picture window, welcoming an abundance of natural light. The kitchen shines with brand-new appliances, stylish vinyl laminate flooring and tons of cupboard space! The dining room features updated floors and a sliding glass door that opens to a deck overlooking the inviting backyard.Two comfortable main-floor bedrooms and a four-piece bath complete the first level.Downstairs, discover a fully finished basement with an open-concept recreation room and kitchen space. A generously sized bedroom with windows and a three-piece bath offers privacy and comfort, complemented by a large den or office and extra storage in the laundry room. Updated laminate flooring runs throughout the basement for a contemporary touch. Great option for in-law suite! Separate basement entrance! Recent upgrades include kitchen and dining room flooring (2025), kitchen appliances (2024), furnace and air conditioning unit (2021), eaves, soffits, and fascia (2024), basement bathroom renovation (2021), basement flooring (2021), and a new patio (2021). This home is move-in ready and ideal for individual or family ownership.
Address
Open on Google Maps- Address 100 Kawartha Avenue
- City Oshawa
- State/county ON
- Zip/Postal Code L1H 3Y9
- Country CA
Details
Updated on July 19, 2025 at 5:23 am- Property ID: E12282332
- Price: $599,900
- Bedrooms: 3
- Rooms: 8
- Bathrooms: 2
- Garage Size: x x
- Property Type: Detached, Residential
- Property Status: For Sale, Active
Additional details
- Roof: Asphalt Shingle
- Sewer: Sewer
- Cooling: Central Air
- County: Durham
- Property Type: Residential
- Pool: None
- Parking: Private
- Architectural Style: Bungalow
360° Virtual Tour
Overview
- Detached, Residential
- 3
- 2
Mortgage Calculator
- Down Payment
- Loan Amount
- Monthly Mortgage Payment
- Property Tax
- Home Insurance
- Monthly HOA Fees

