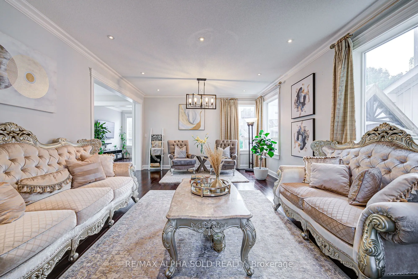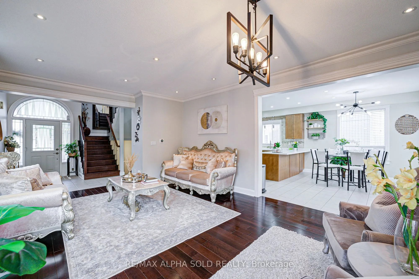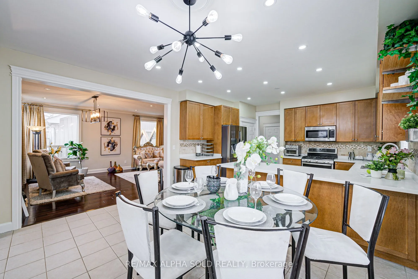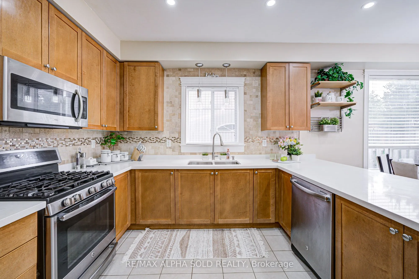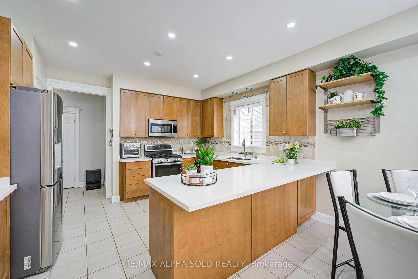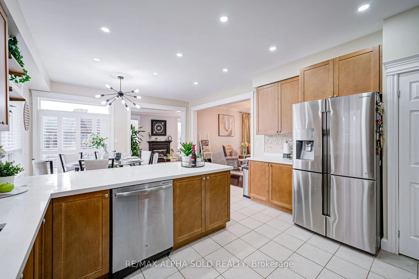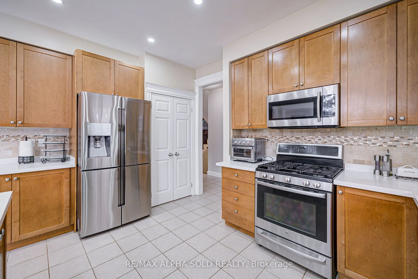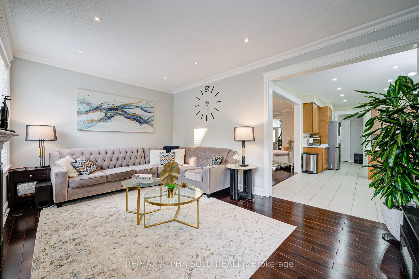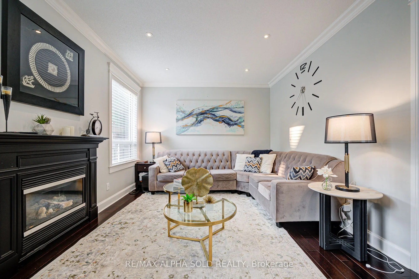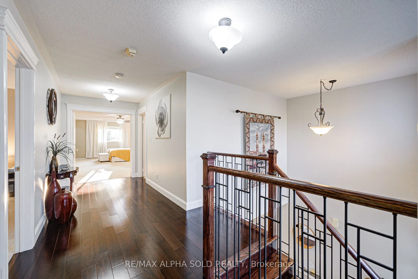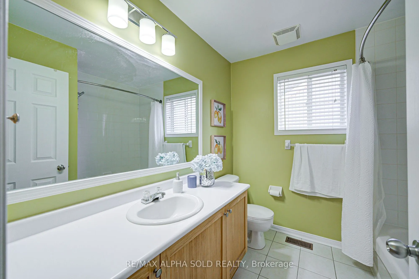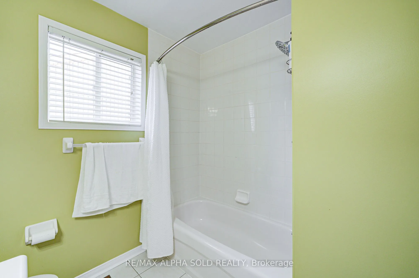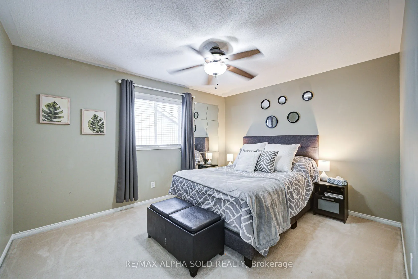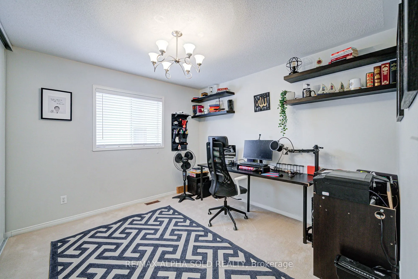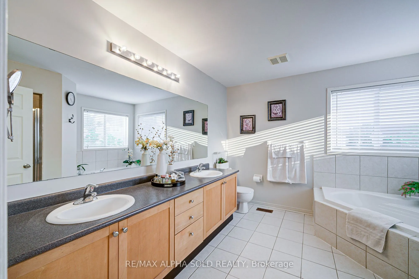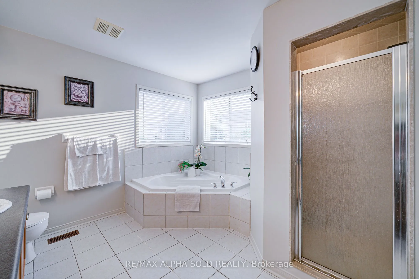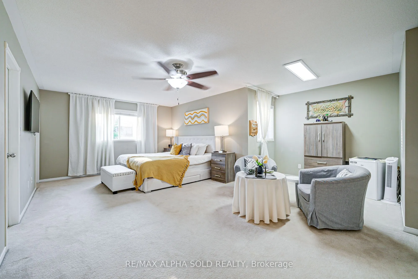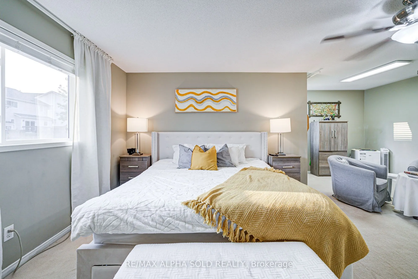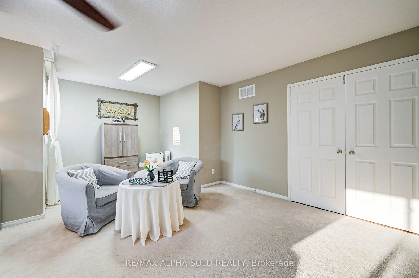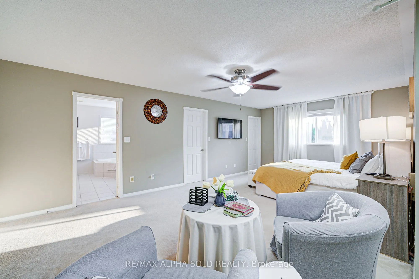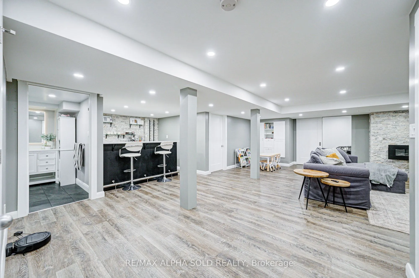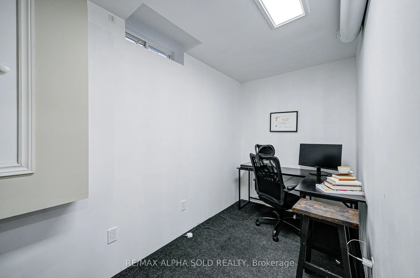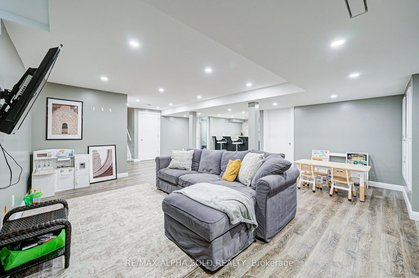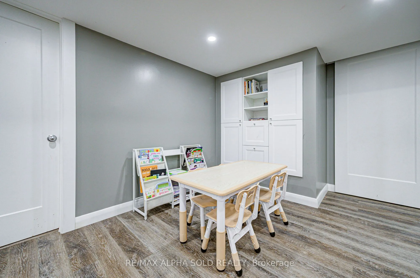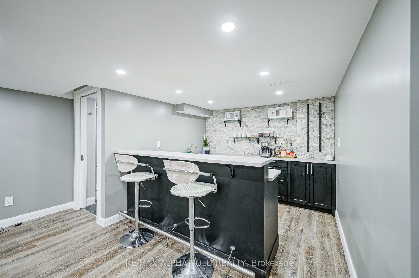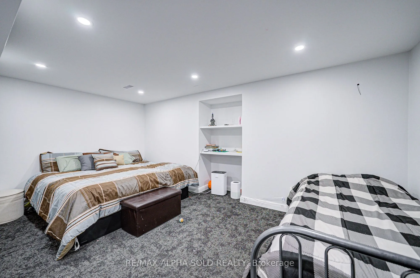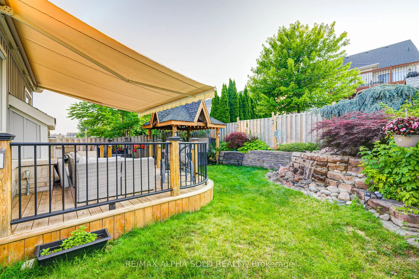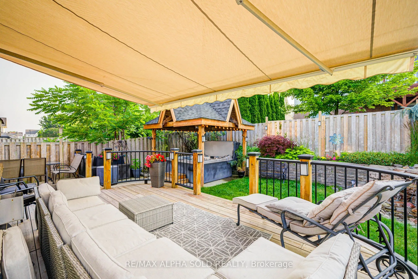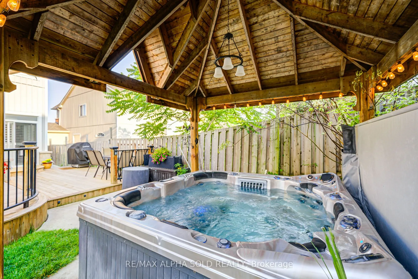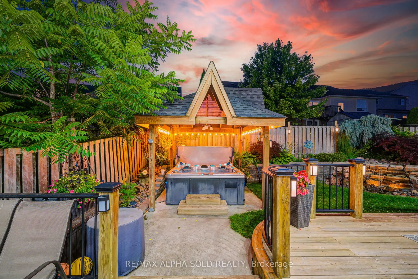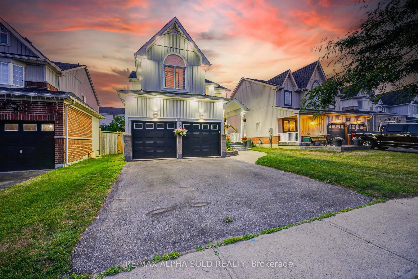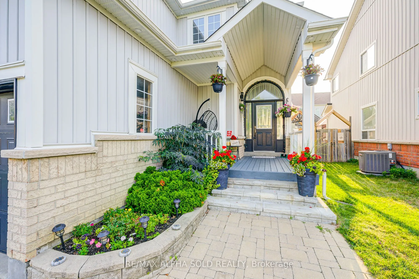Description
Welcome to this beautifully upgraded gem in the highly sought-after Pinecrest community! This bright and spacious home offers a stunning open-concept main floor featuring 9-ft ceilings, custom trim, crown moulding, large windows, and gleaming hardwood floors throughout. The sun-filled kitchen walks out to a private backyard retreat complete with a hot tub under a custom-built gazebo and a tranquil water feature perfect for relaxing or entertaining. Enjoy the convenience of main floor laundry with direct access to a generous 2-car garage. Upstairs, you’ll find four spacious bedrooms, including an oversized primary suite with two walk-in closets and a luxurious ensuite. The newly finished basement offers a versatile gym room, a beautiful wet bar, and ample storage space. Additional upgrades include exterior pot lights and a modernized kitchen countertop. This is the perfect family home combining comfort, style, and functionality, don’t miss your chance to own this exceptional property!
Address
Open on Google Maps- Address 1184 Ashgrove Crescent
- City Oshawa
- State/county ON
- Zip/Postal Code L1K 3A4
- Country CA
Details
Updated on July 15, 2025 at 8:19 pm- Property ID: E12285499
- Price: $998,000
- Bedrooms: 5
- Rooms: 12
- Bathrooms: 4
- Garage Size: x x
- Property Type: Detached, Residential
- Property Status: For Sale, Active
Additional details
- Roof: Asphalt Shingle
- Sewer: Sewer
- Cooling: Central Air
- County: Durham
- Property Type: Residential
- Pool: None
- Parking: Private Double
- Architectural Style: 2-Storey
360° Virtual Tour
Overview
- Detached, Residential
- 5
- 4
Mortgage Calculator
- Down Payment
- Loan Amount
- Monthly Mortgage Payment
- Property Tax
- Home Insurance
- Monthly HOA Fees


