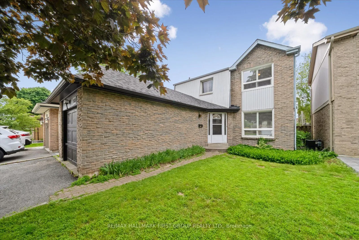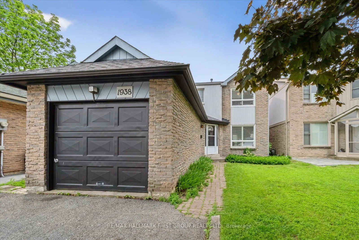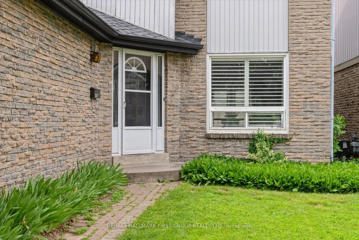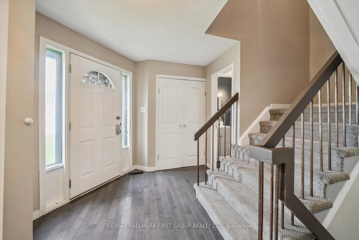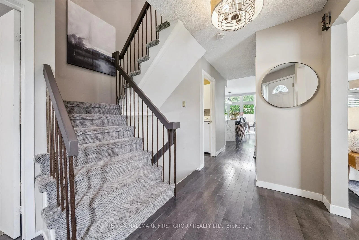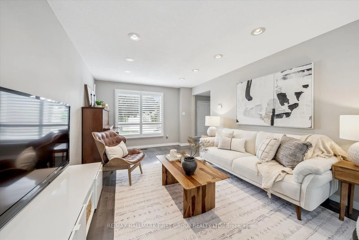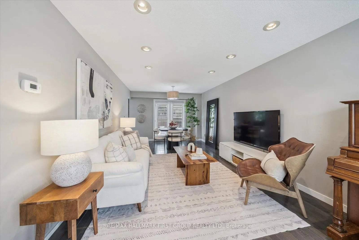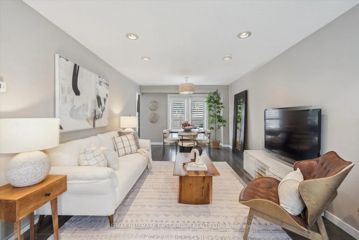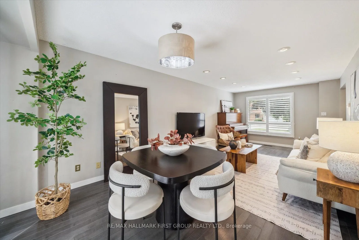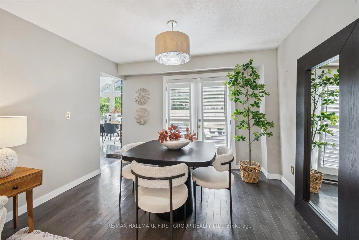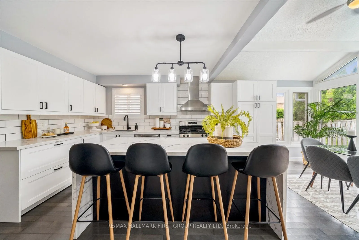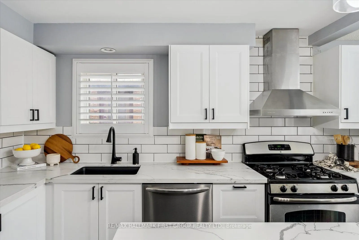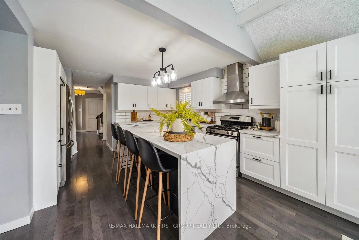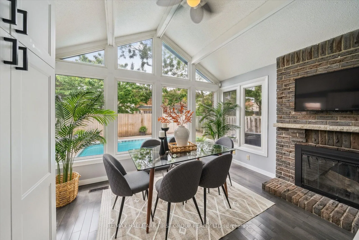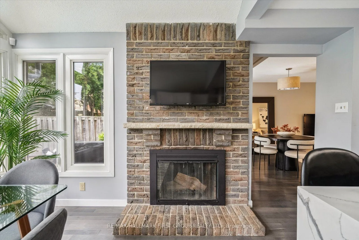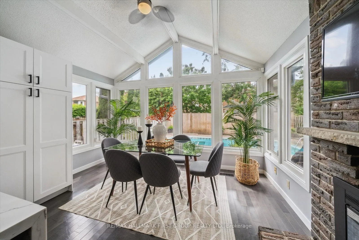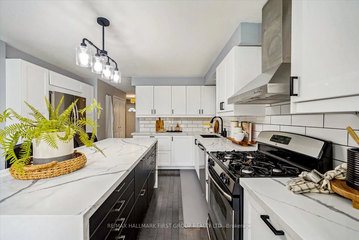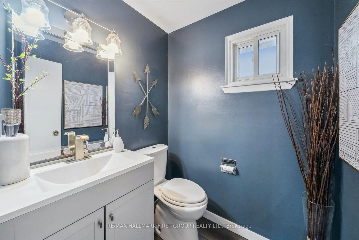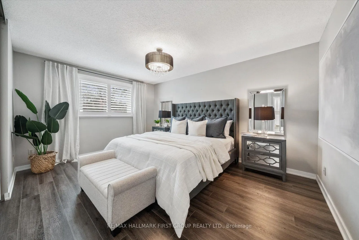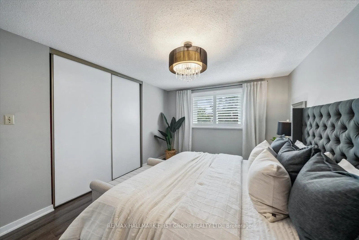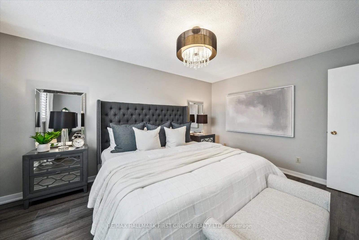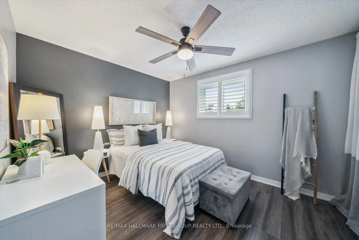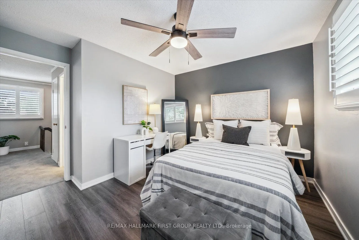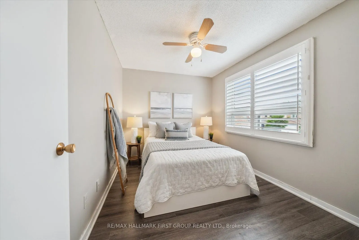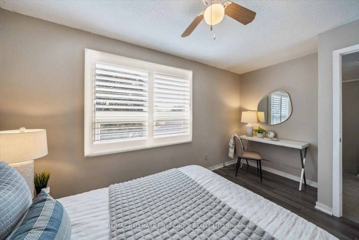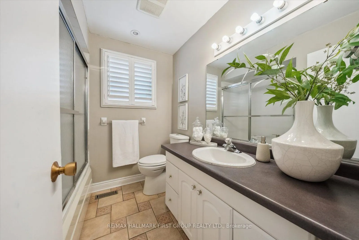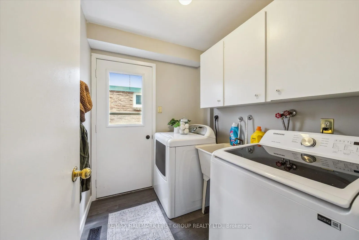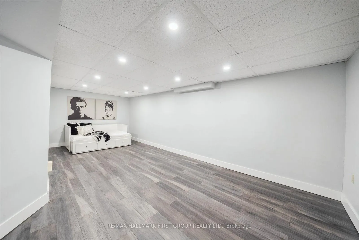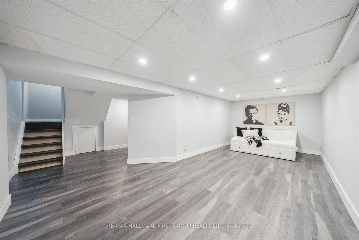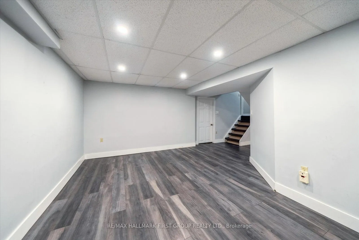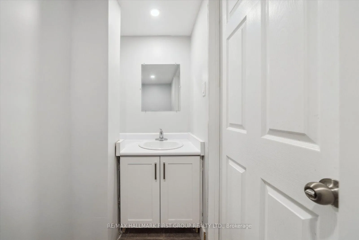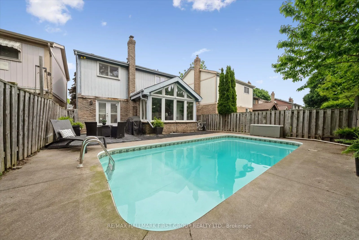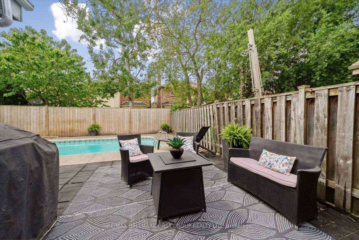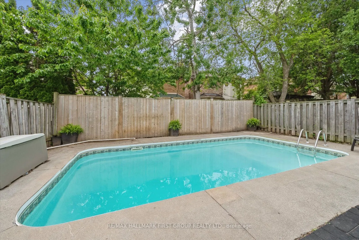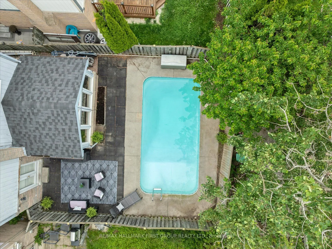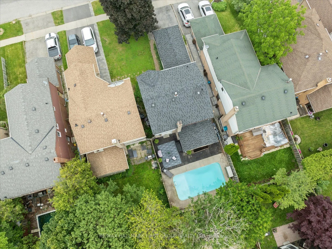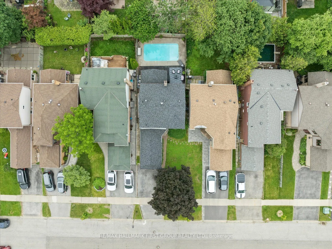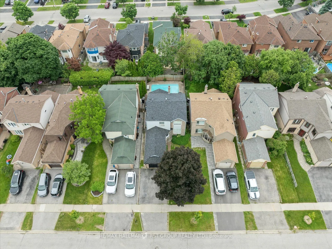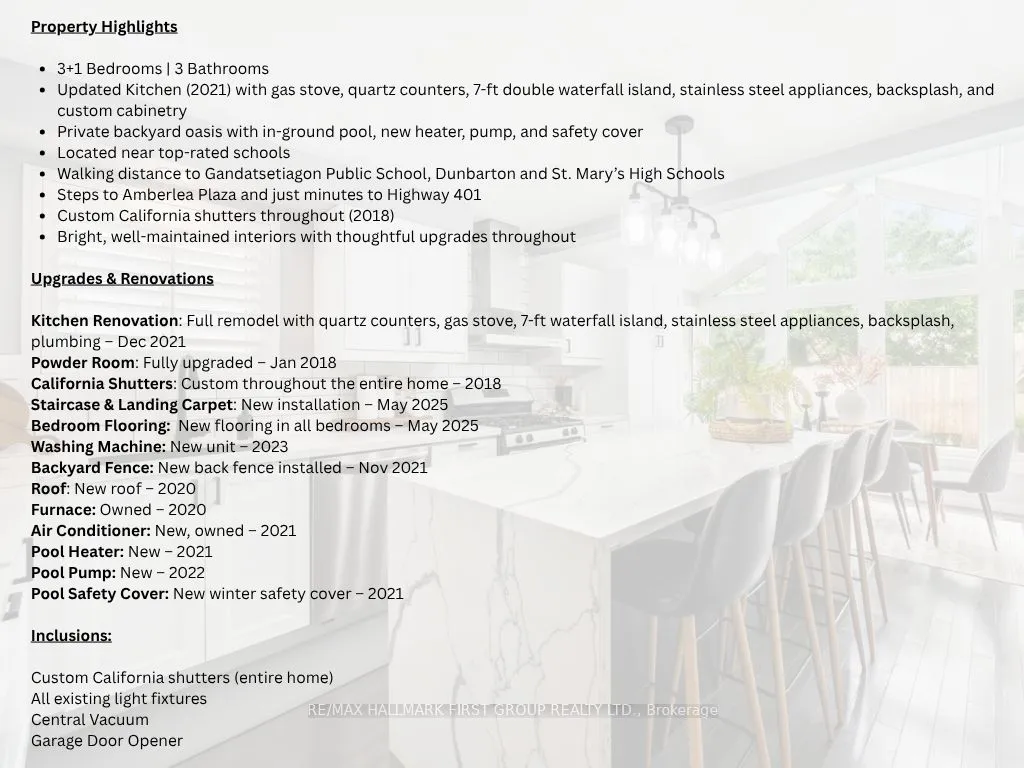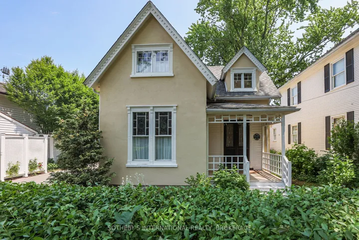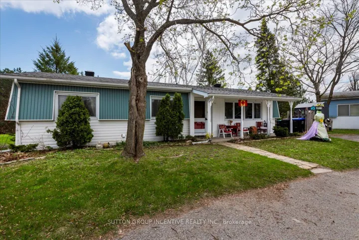Description
Tucked away on a quiet, tree-lined street in Amberlea, this warm and welcoming home offers the perfect blend of comfort, style, and thoughtful updates. The fully renovated kitchen (2021) features quartz counters, a gas stove, stainless steel appliances, a 7-foot waterfall island, new backsplash, and updated plumbing ideal for family meals or entertaining. A cozy fireplace anchors the main floor, creating a seamless, inviting space. Upstairs, all bedrooms feature brand new flooring, plus a freshly carpeted staircase and landing (May 2025). The powder room was upgraded in 2018, complemented by custom California shutters throughout. Additional updates include a new washer (2023), roof (2020), owned furnace (2020), and air conditioner (2021). Outside, enjoy a private backyard with a pool, new heater (2021), pump (2022), and winter safety cover (2021). The back fence was replaced in 2021 for added privacy. Located within walking distance to top-rated schools like Gandatsetiagon PS, Dunbarton, and St. Mary CSS, plus close to Amberlea Plaza and highways 401/407 everything you need is nearby. Best of all, this is a street where neighbours know each other and kids still play outside, a true place to call home.
Address
Open on Google Maps- Address 1938 Parkside Drive
- City Pickering
- State/county ON
- Zip/Postal Code L1V 3N5
- Country CA
Details
Updated on July 27, 2025 at 2:52 pm- Property ID: E12297910
- Price: $799,999
- Bedrooms: 4
- Rooms: 10
- Bathrooms: 3
- Garage Size: x x
- Property Type: Detached, Residential
- Property Status: For Sale, Active
Additional details
- Roof: Asphalt Shingle
- Sewer: Sewer
- Cooling: Central Air
- County: Durham
- Property Type: Residential
- Pool: Inground
- Parking: Private Double
- Architectural Style: 2-Storey
Features
360° Virtual Tour
Overview
- Detached, Residential
- 4
- 3
Mortgage Calculator
- Down Payment
- Loan Amount
- Monthly Mortgage Payment
- Property Tax
- Home Insurance
- Monthly HOA Fees

