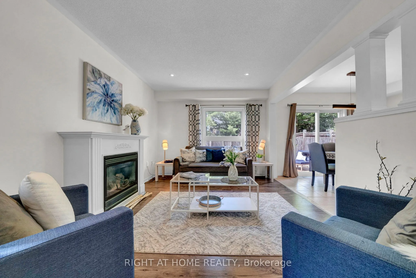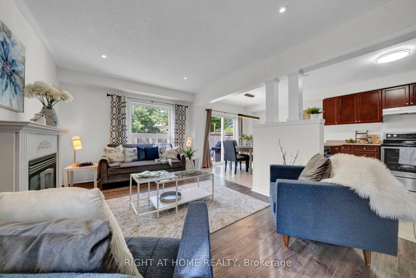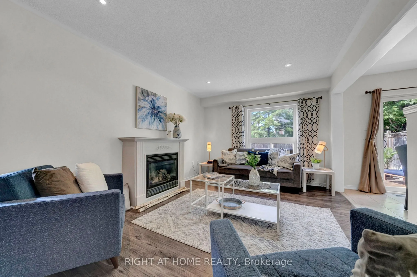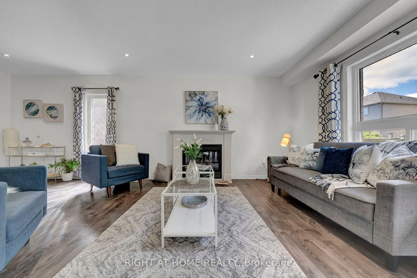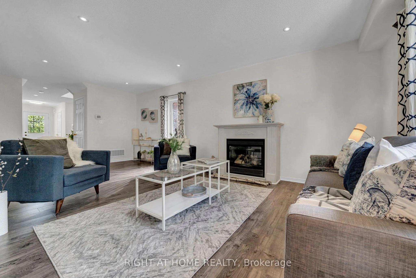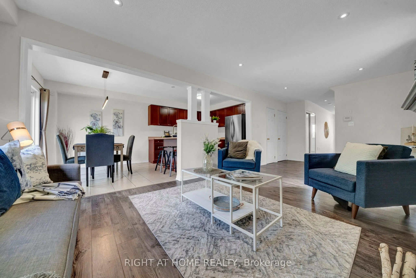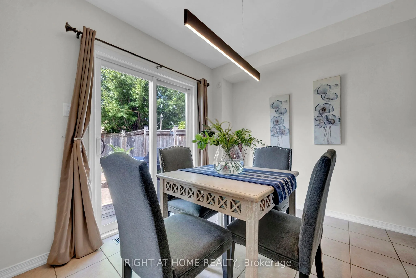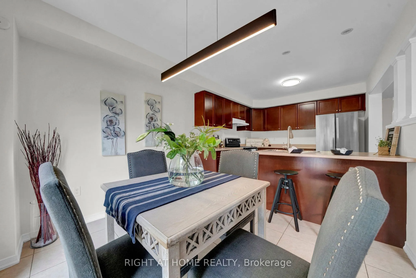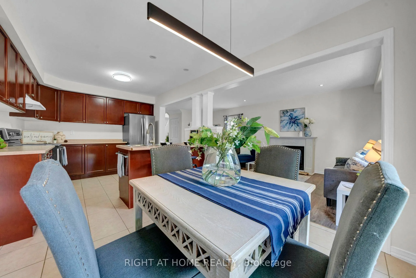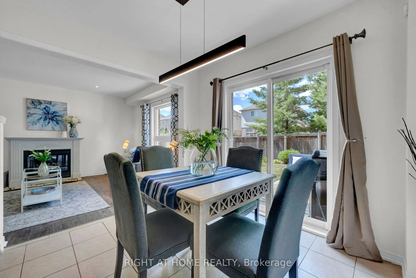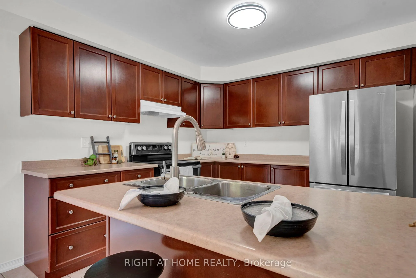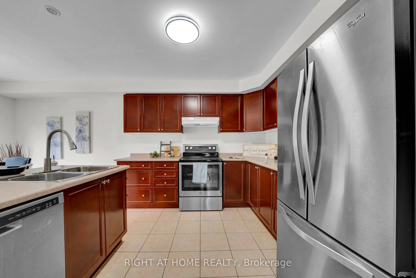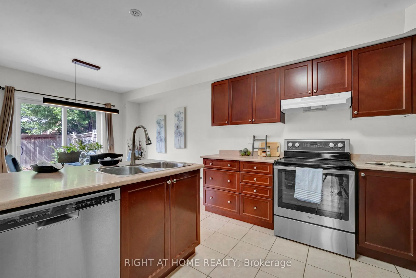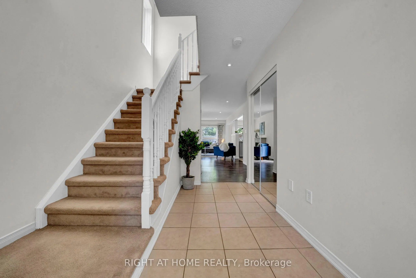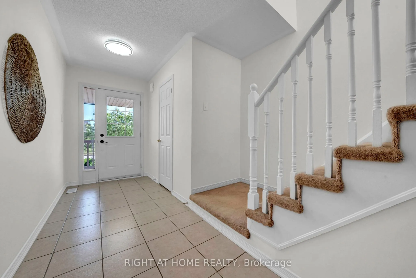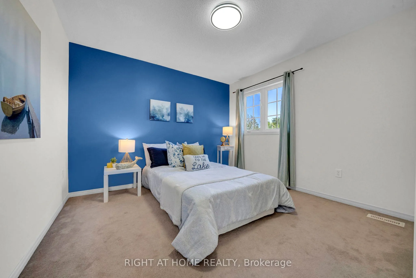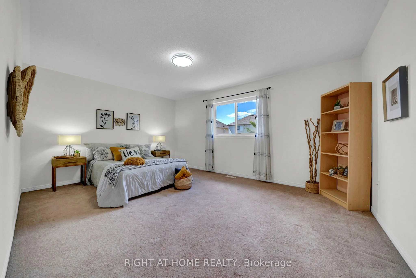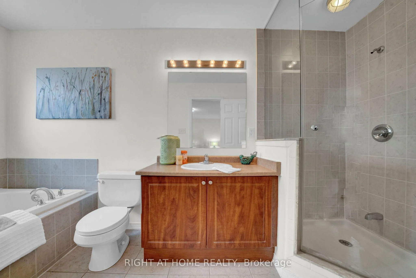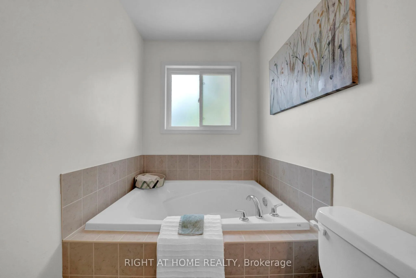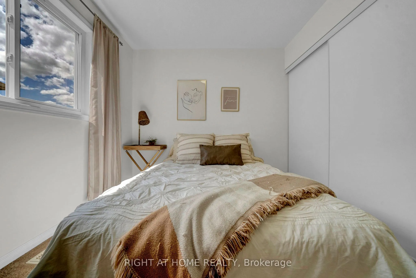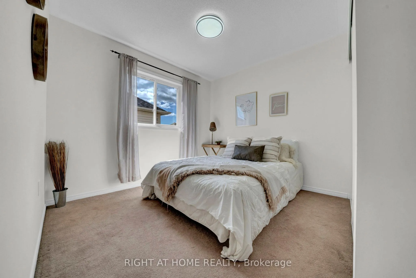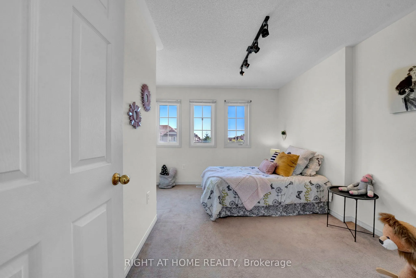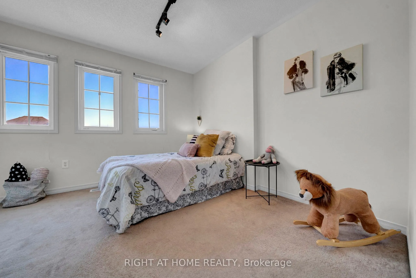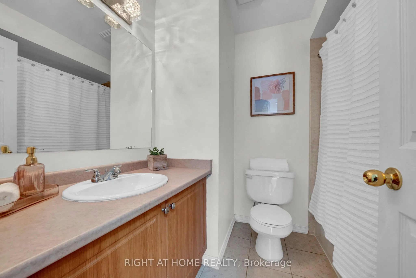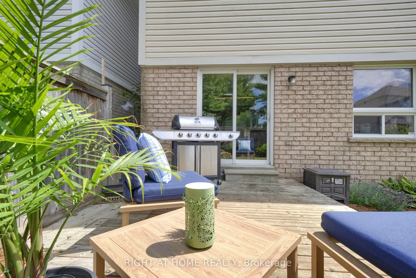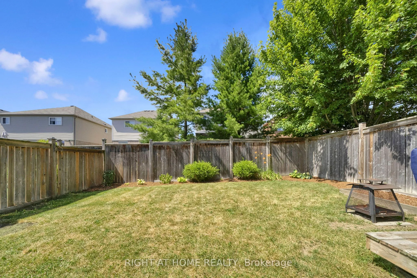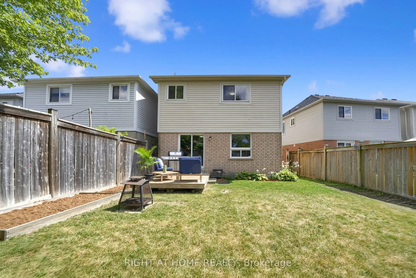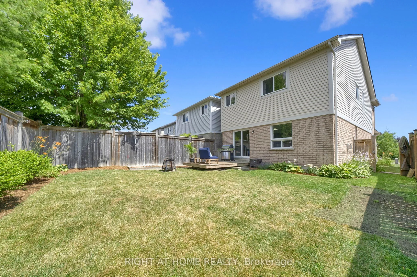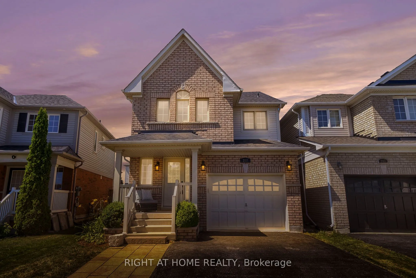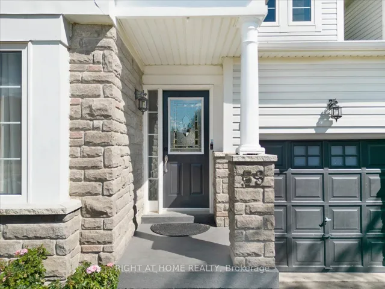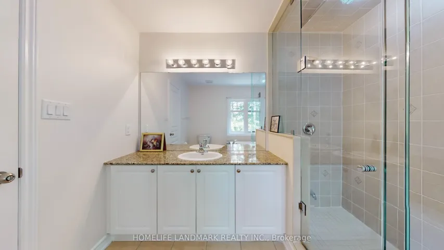Description
Welcome to this beautifully maintained 4-bedroom, 3-bathroom home, nestled in a quiet, family-friendly neighbourhood in the heart of Bowmanville. Boasting a spacious open-concept layout, this home is ideal for both everyday living and entertaining. The large eat-in kitchen features stainless steel appliances, ample counter space, and a walkout to the private backyard perfect for summer gatherings. The bright and inviting living and dining area flows seamlessly from the kitchen, enhancing the home’s open and connected feel. Upstairs, the generous primary bedroom offers plenty of space with a private ensuite featuring a soaker tub and separate shower. The additional bedrooms are well-sized, with large windows and spacious closets making this home perfect for the growing family. A 1.5-car garage with direct access to the house, and main floor laundry adds convenience. Ideally located near top-rated public & catholic schools, daycare, beautiful parks, shopping, and just minutes from Bowmanville’s vibrant downtown core, this home is perfect for families. Dont miss your opportunity to own a fantastic home in one of Bowmanvilles most sought-after neighborhoods!
Address
Open on Google Maps- Address 207 Eldad Drive
- City Clarington
- State/county ON
- Zip/Postal Code L1C 0E2
- Country CA
Details
Updated on July 27, 2025 at 6:08 pm- Property ID: E12300204
- Price: $799,900
- Bedrooms: 4
- Rooms: 6
- Bathrooms: 3
- Garage Size: x x
- Property Type: Link, Residential
- Property Status: For Sale, Active
Additional details
- Roof: Shingles
- Sewer: Sewer
- Cooling: Central Air
- County: Durham
- Property Type: Residential
- Pool: None
- Parking: Private Double
- Architectural Style: 2-Storey
Features
360° Virtual Tour
Overview
- Link, Residential
- 4
- 3
Mortgage Calculator
- Down Payment
- Loan Amount
- Monthly Mortgage Payment
- Property Tax
- Home Insurance
- Monthly HOA Fees

