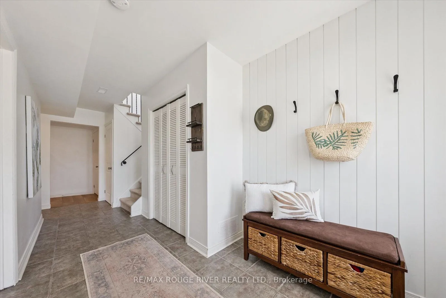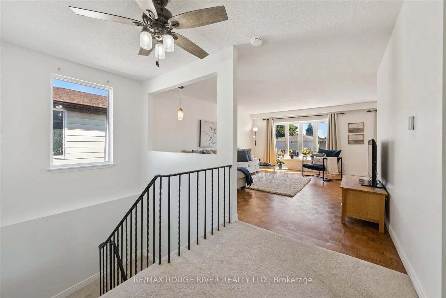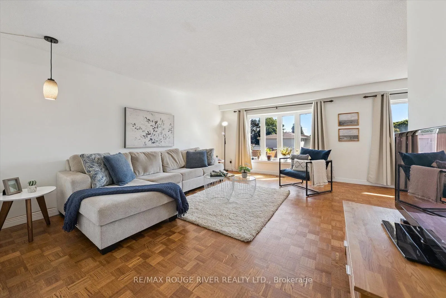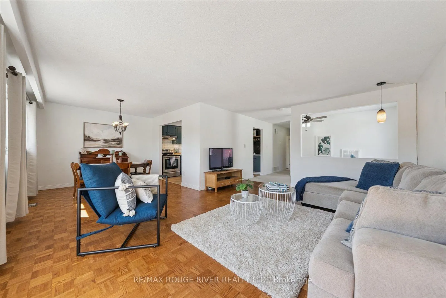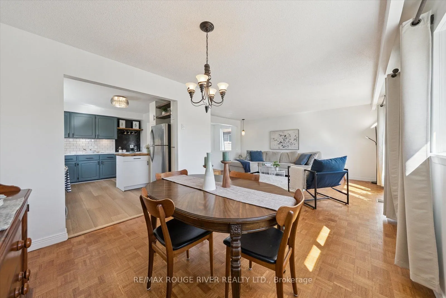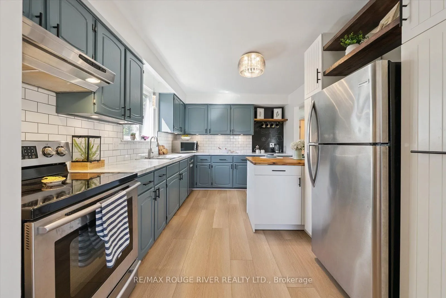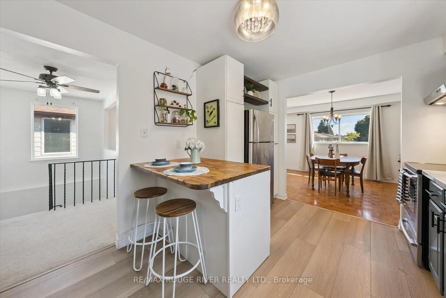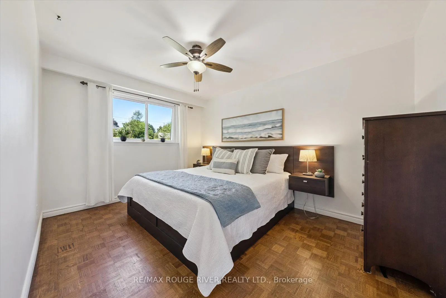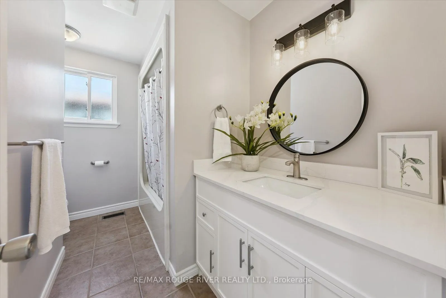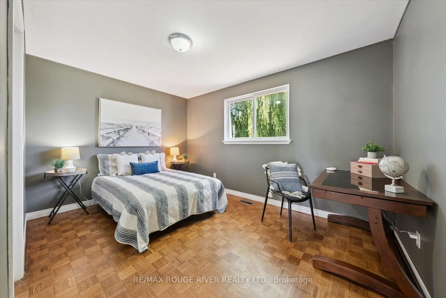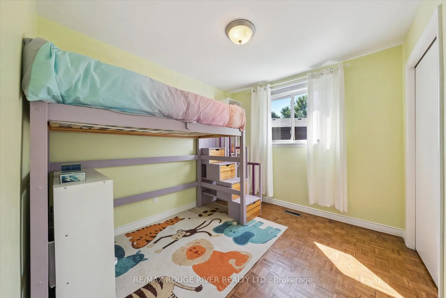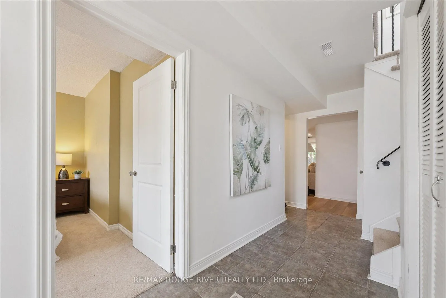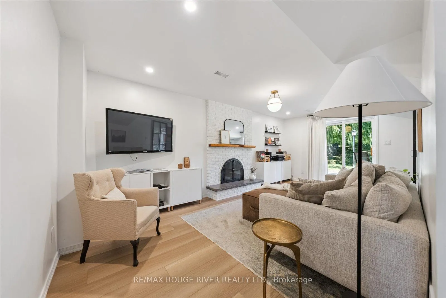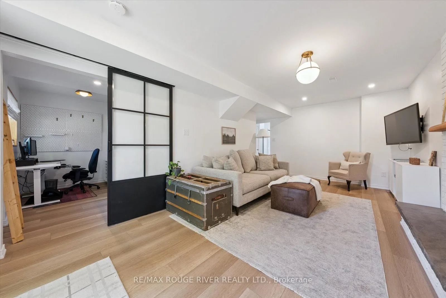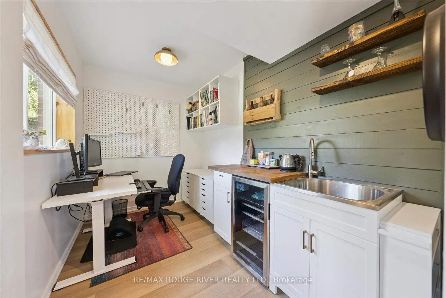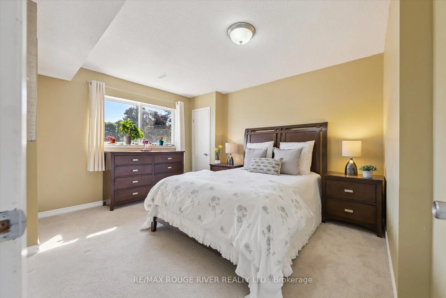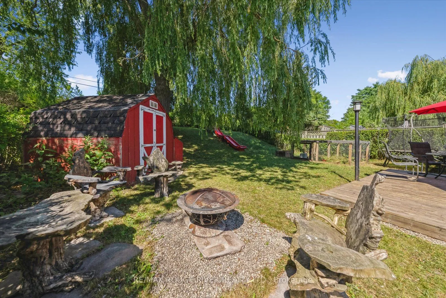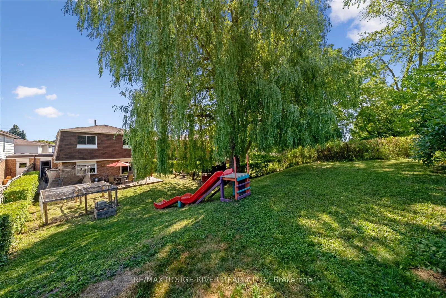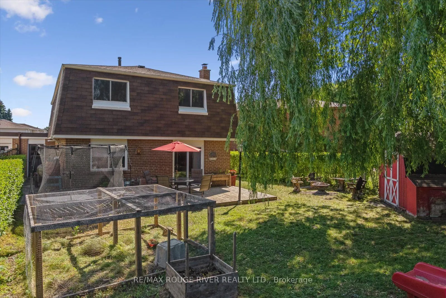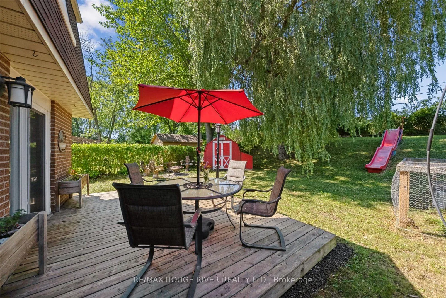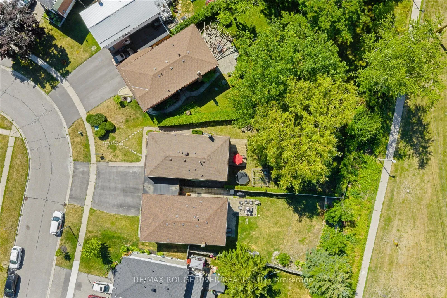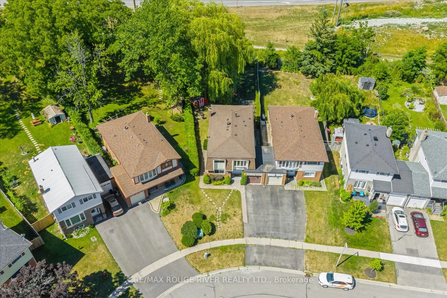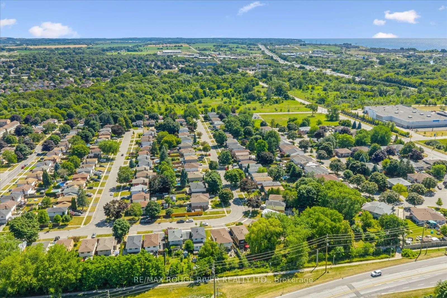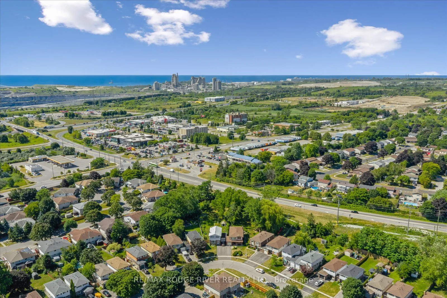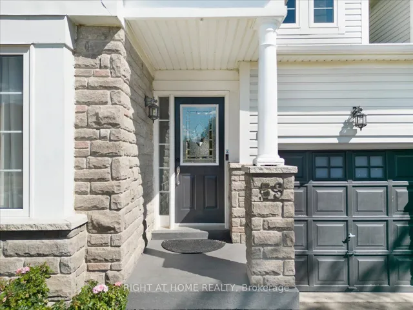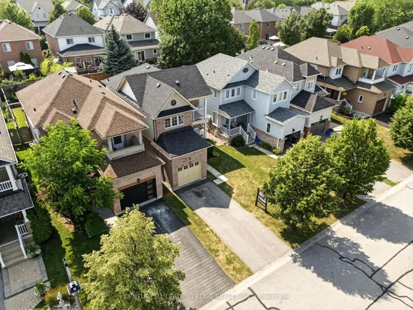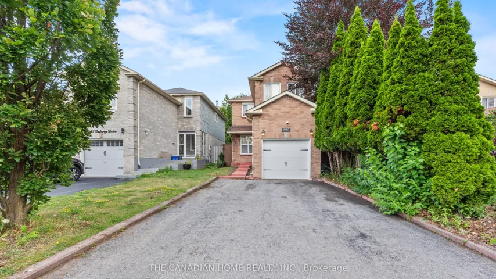Description
Tucked on a quiet, pie-shaped lot with no neighbours behind, this raised bungalow is full of warmth, light, and thoughtful upgrades throughout. Inside, large windows including an oversized bay window in the living room create a bright and inviting feel. The layout is both practical and welcoming, featuring a family-sized eat-in kitchen (beautifully updated in 2022), a separate dining room ideal for casual dinners or special occasions, and a ground-level family room that walks out to the backyard. With three bedrooms upstairs and a versatile fourth bedroom or office on the lower level, the home easily adapts to changing needs. The backyard is a true retreat, offering a wide deck for entertaining, plenty of green space for play or gardening, and a spacious shed for extra storage. Thoughtful improvements over the years include updates to the kitchen, furnace (2021), air conditioner (2022), basement insulation and wiring (2023), roof (2023), refreshed basement space (2023), hot water tank (2024), and an upper bathroom update (2025). Located close to schools, shopping, parks, and just minutes from Highway 401, this home combines comfort, space, and a setting that’s made for everyday living.
Address
Open on Google Maps- Address 65 Loscombe Drive
- City Clarington
- State/county ON
- Zip/Postal Code L1C 3S8
- Country CA
Details
Updated on July 25, 2025 at 6:29 pm- Property ID: E12302293
- Price: $748,000
- Bedrooms: 4
- Bathrooms: 2
- Garage Size: x x
- Property Type: Link, Residential
- Property Status: For Sale, Active
Additional details
- Roof: Asphalt Shingle
- Sewer: Sewer
- Cooling: Central Air
- County: Durham
- Property Type: Residential
- Pool: None
- Parking: Private Double
- Architectural Style: Bungalow-Raised
360° Virtual Tour
Overview
- Link, Residential
- 4
- 2
Mortgage Calculator
- Down Payment
- Loan Amount
- Monthly Mortgage Payment
- Property Tax
- Home Insurance
- Monthly HOA Fees

