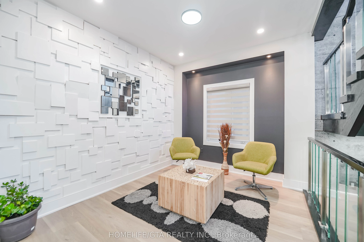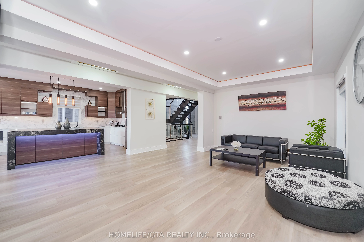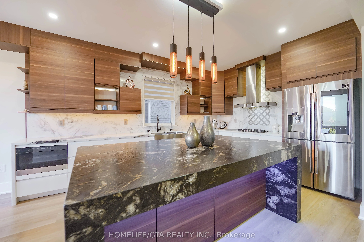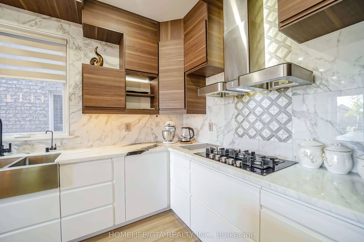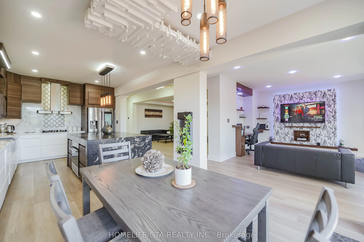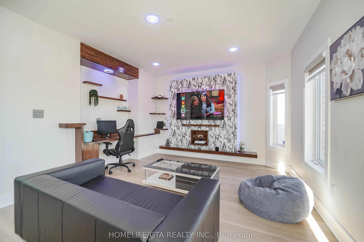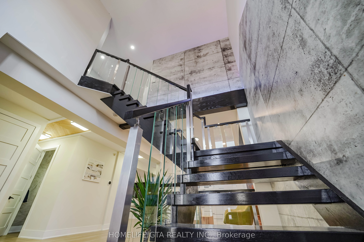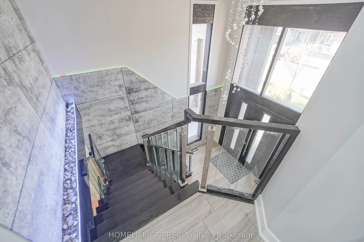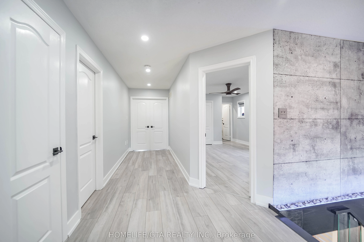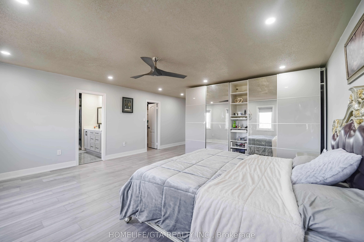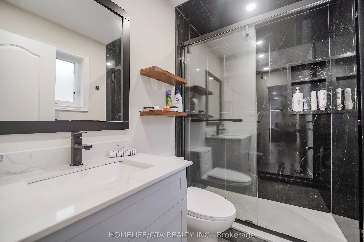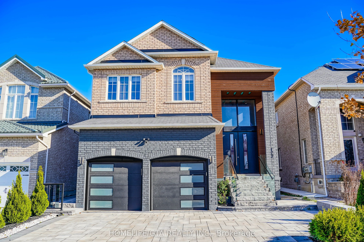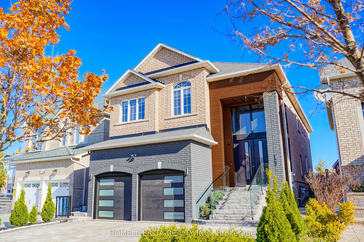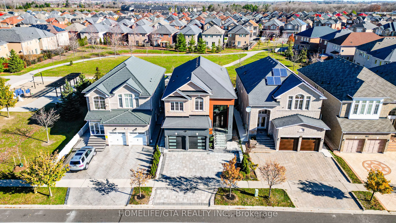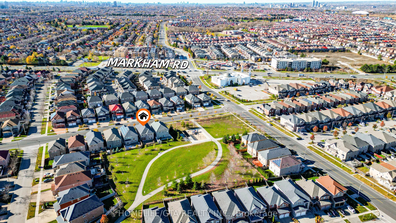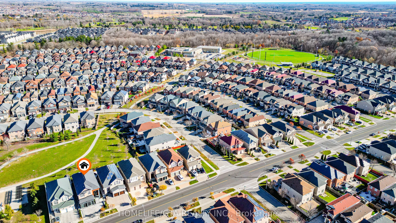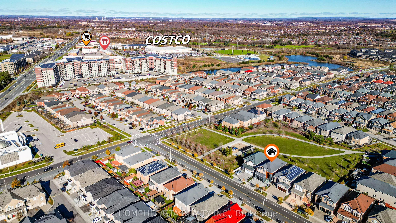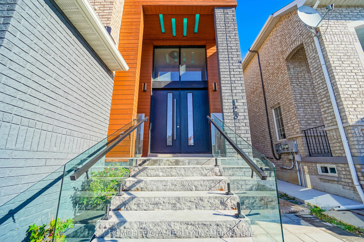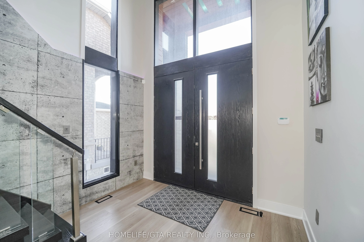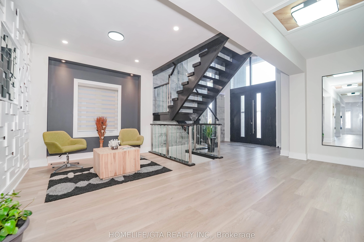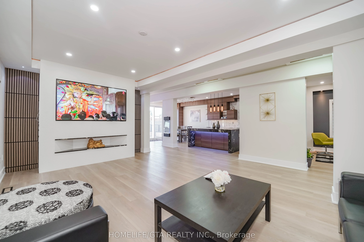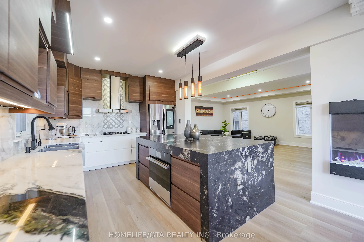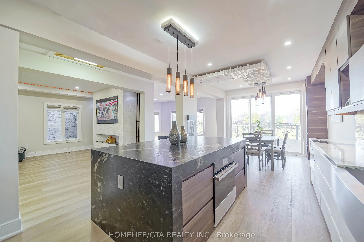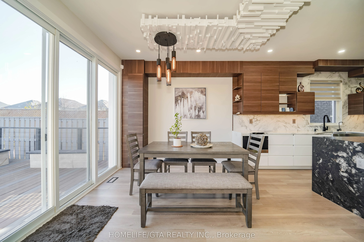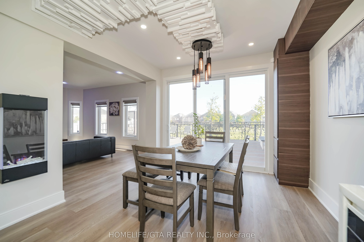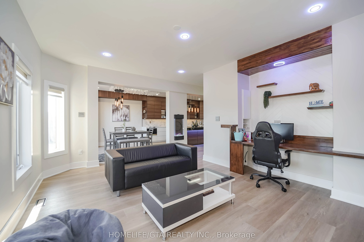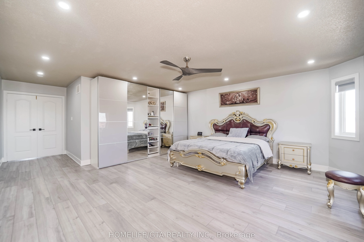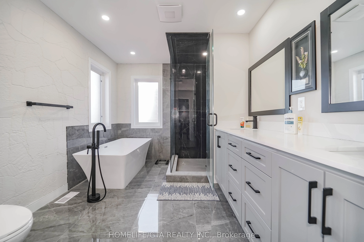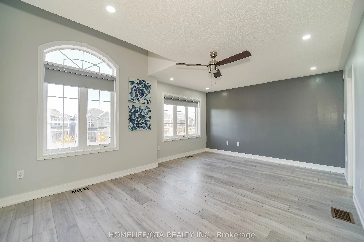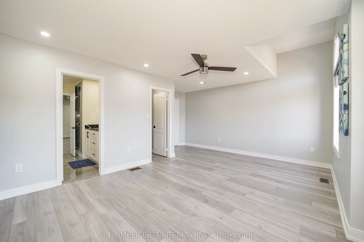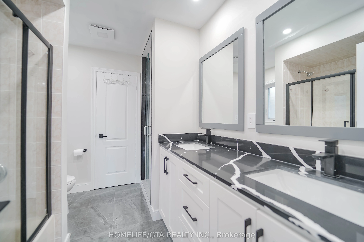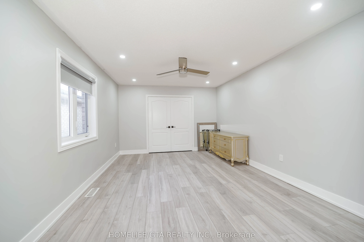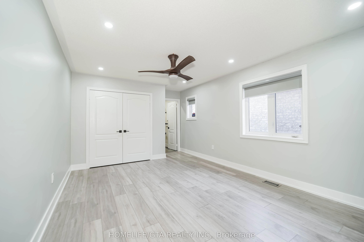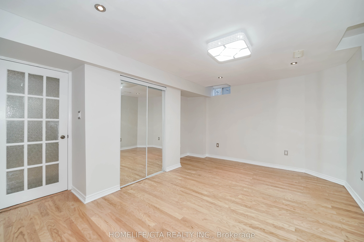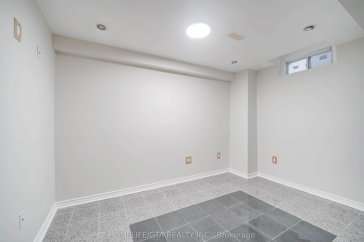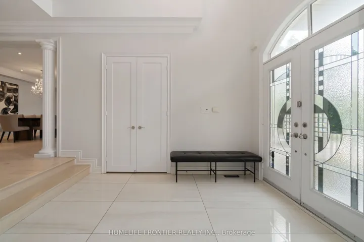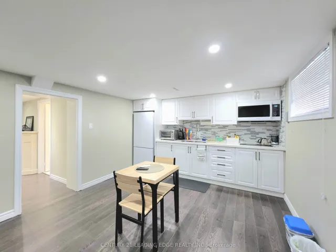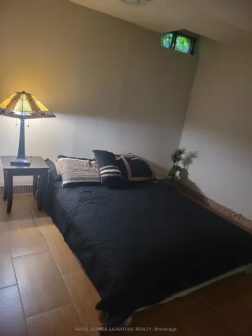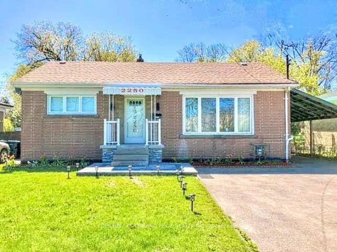Description
Discover unparalleled luxury at 123 Eastvale Drive, a meticulously renovated modern masterpiece offering over 4,600 sq. ft. of elegant living space. This 4+2 bedroom, 3.5+1 bath home seamlessly blends contemporary design with functional sophistication. From the stunning 10-foot front door to the upgraded mega-sized patio doors that flood the open-concept interiors with natural light, every detail exudes quality. The gourmet Jenn Air kitchen is a chef’s dream, featuring high-end appliances and bespoke finishes. Stylishly upgraded bathrooms, smart home technology, and exquisite natural wood accents elevate the ambiance throughout. The 1,100 sq. ft. finished basement, complete with a kitchen, is perfectly designed for rental income or extended family use. The outdoor spaces are equally impressive, with a custom paver driveway, glass-railed steps, a fully built backyard deck overlooking a serene natural park, and a dedicated garden area. Perfectly located near Markham Road and Steeles Avenue, with easy access to the 407 and 401, this home offers convenience, luxury, and unmatched design elements, making it truly one of a kind.
Address
Open on Google Maps- Address 123 Eastvale Drive
- City Markham
- State/county ON
- Zip/Postal Code L3S 0B3
- Country CA
Details
Updated on May 8, 2025 at 1:33 pm- Property ID: N11888656
- Price: $2,399,000
- Bedrooms: 6
- Bathrooms: 5
- Garage Size: x x
- Property Type: Detached, Residential
- Property Status: For Sale, Active
Additional details
- Roof: Asphalt Shingle
- Sewer: Sewer
- Cooling: Central Air
- County: York
- Property Type: Residential
- Pool: None
- Parking: Private Double
- Architectural Style: 2-Storey
360° Virtual Tour
Overview
- Detached, Residential
- 6
- 5
Mortgage Calculator
- Down Payment
- Loan Amount
- Monthly Mortgage Payment
- Property Tax
- Home Insurance
- Monthly HOA Fees

