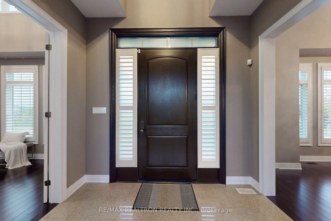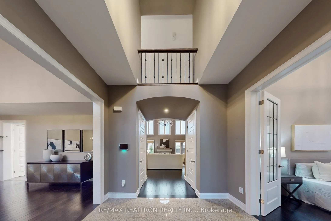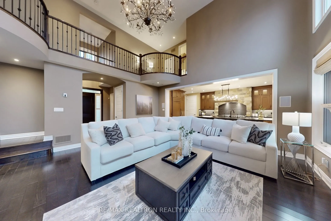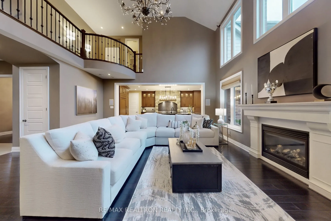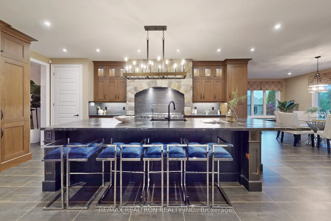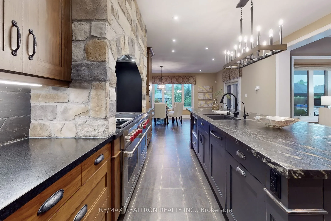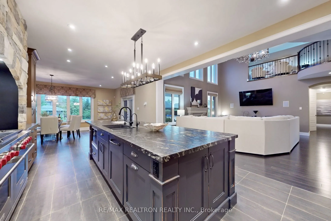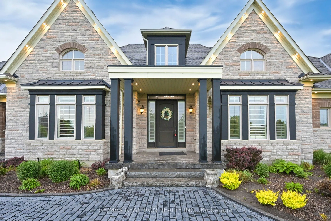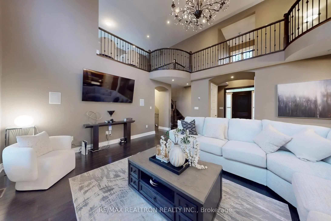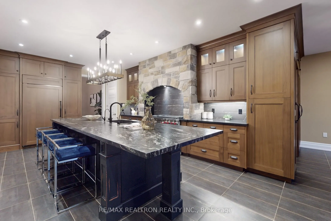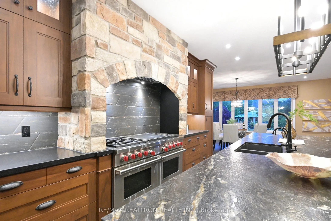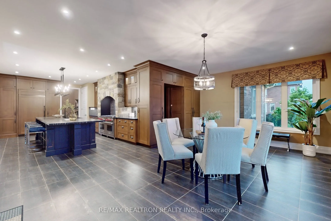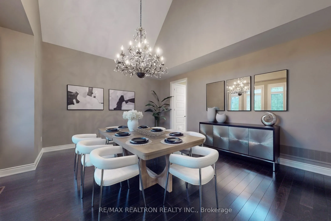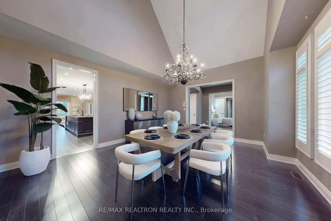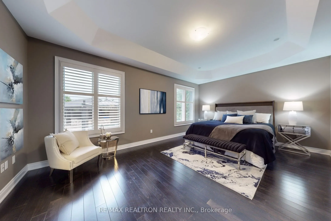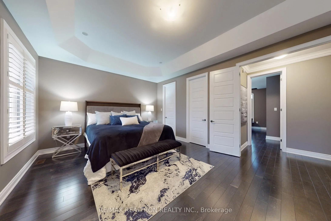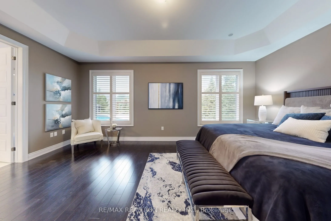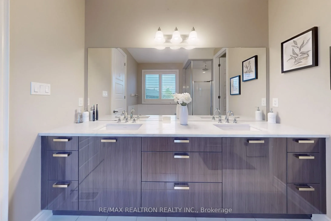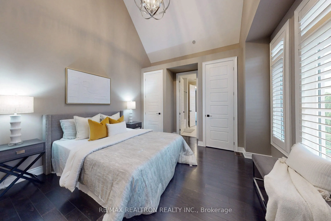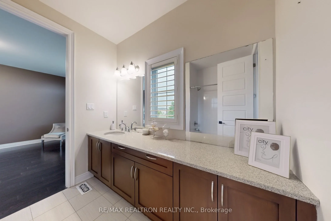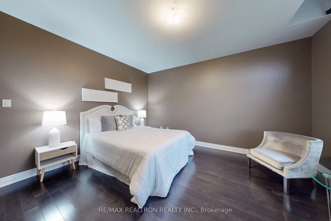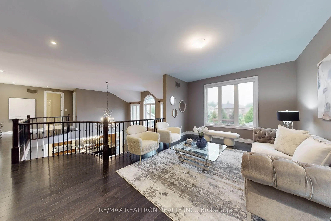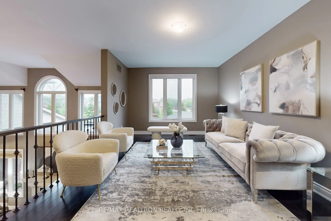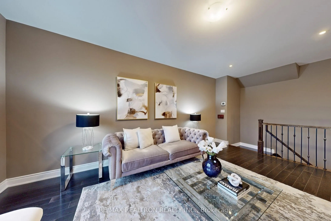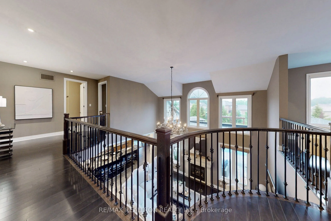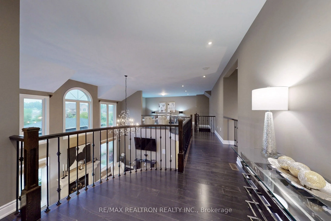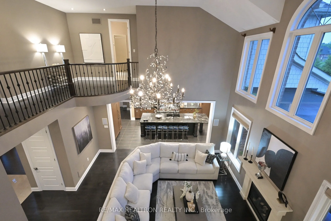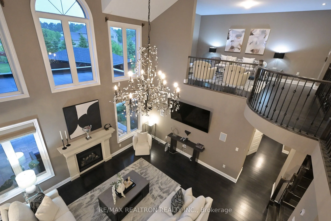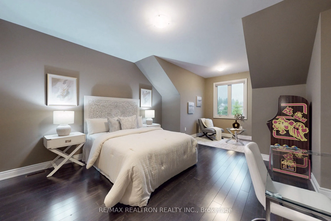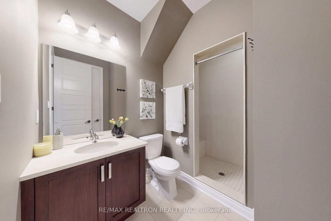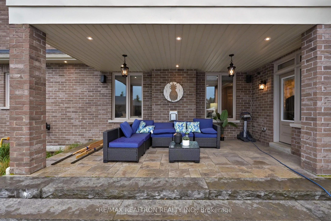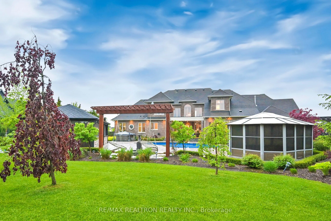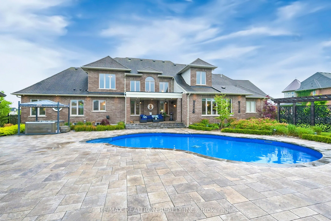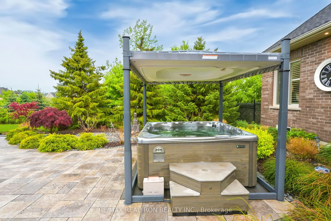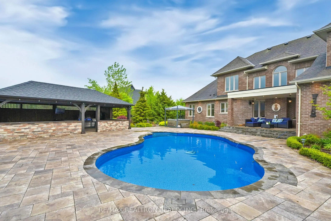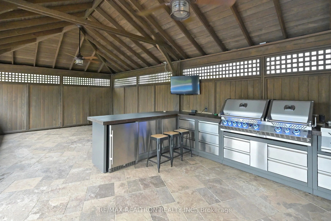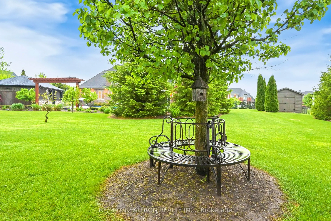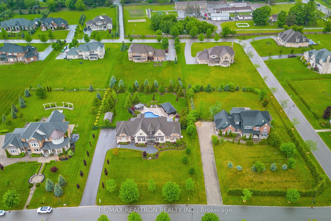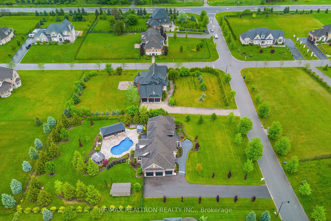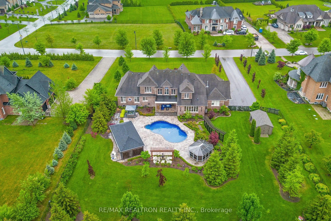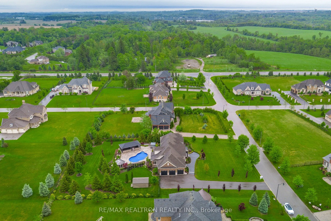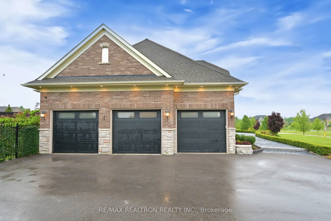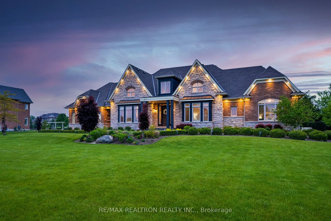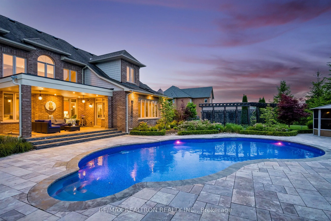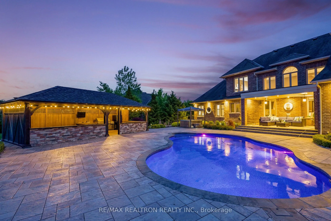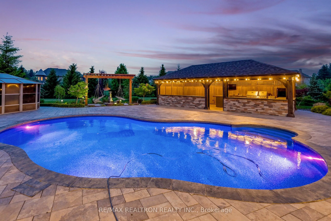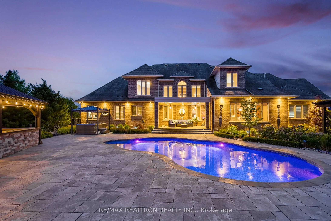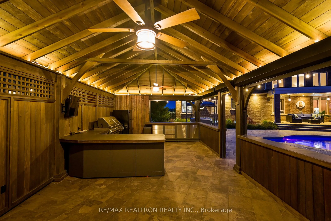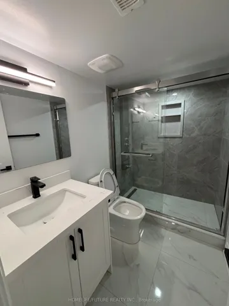Description
Sophisticated Custom Home Masterfully Crafted In 2013, Elegantly Designed & Quietly Located in Best part of Ballantrae Community in Whitchurch Stouffville, is Near Enough to All Amenities That you Will Need, Yet Exquisitely Far Enough to Give You A Vacation Everyday, A Curb Appeal with Fantastic Landscaping Professionally Designed GARDEN W/Rear Trees & Custom Craft Salt water POOL & Full Size Cabana, W/Full Size Fridge & Grill, MAIN FLOOR Open Concept with Family room Cathedral High Ceiling and Gas Fireplace provides a quiet retreat to Enjoy a Good Time With your Family and Friends, High-End Built KITCHEN W/Andren Fischer Custom Designed Walnut Cabinets & Custom Made Brownstone Brick Hood over Oven & Walnut Cabinets W/soft Close Tech, Custom Leathered Granite Counter On Oversize 50″x150″ Island, You Will Need Roller Skates in This Kitchen, Everything Will be Within Reach, Meal Planning will be A Breeze. luxurious MASTER BEDROOM Adjoined by Full bathroom and W/I Closets. Homes in This Area are A Great Investments.
Address
Open on Google Maps- Address 15 Pine Vista Avenue
- City Whitchurch-Stouffville
- State/county ON
- Zip/Postal Code L4A 1R9
Details
Updated on June 9, 2025 at 2:41 pm- Property ID: N12202705
- Price: $3,499,000
- Bedrooms: 4
- Bathrooms: 4
- Garage Size: x x
- Property Type: Detached, Residential
- Property Status: For Sale, Active
Additional details
- Roof: Asphalt Shingle
- Sewer: Septic
- Cooling: Central Air
- County: York
- Property Type: Residential
- Pool: Inground
- Parking: Private
- Architectural Style: 2-Storey
360° Virtual Tour
Overview
- Detached, Residential
- 4
- 4
Mortgage Calculator
- Down Payment
- Loan Amount
- Monthly Mortgage Payment
- Property Tax
- Home Insurance
- Monthly HOA Fees

