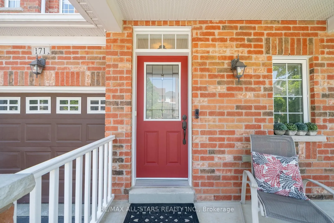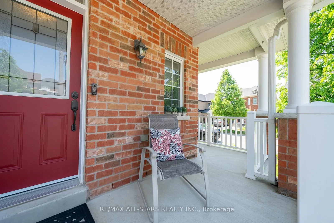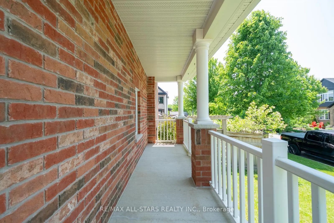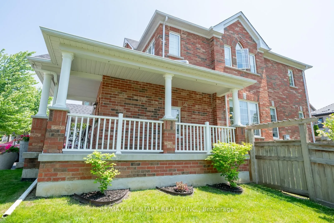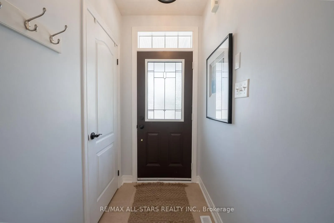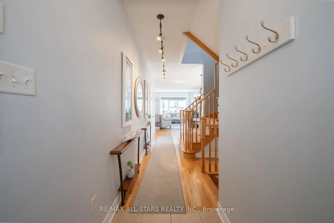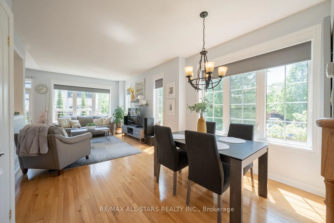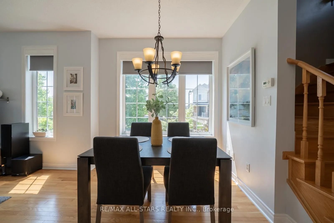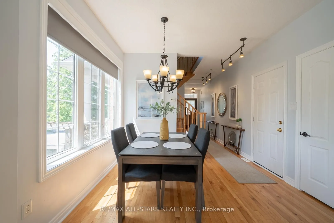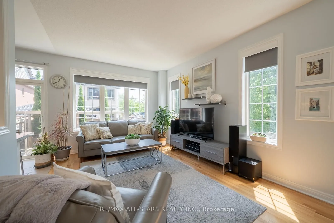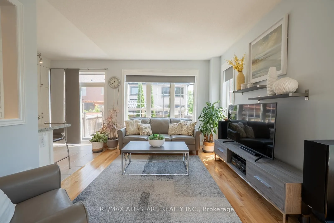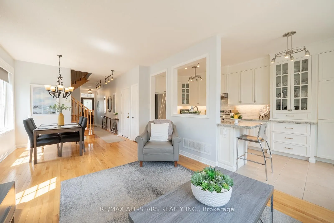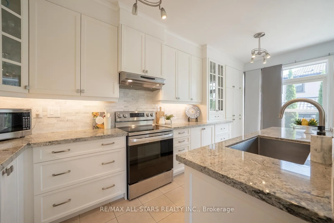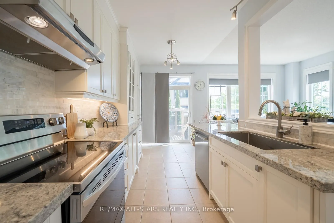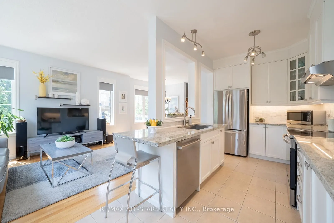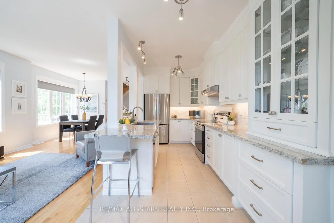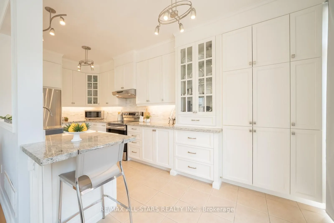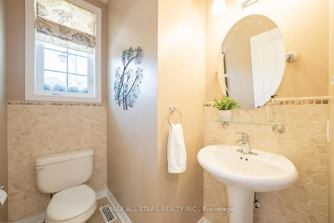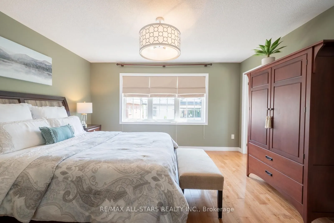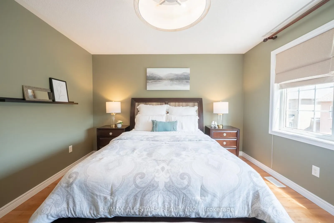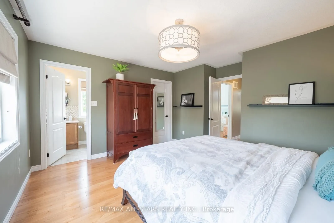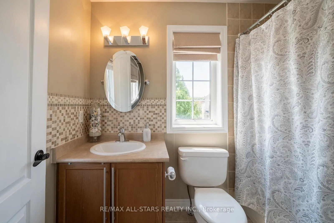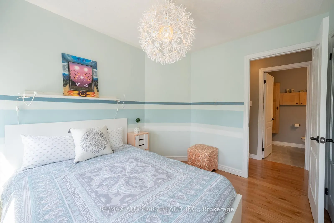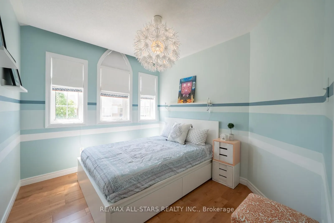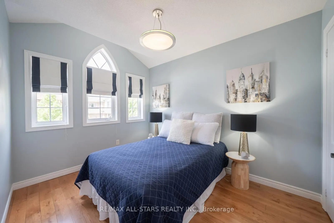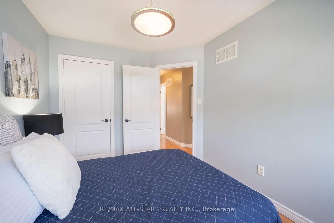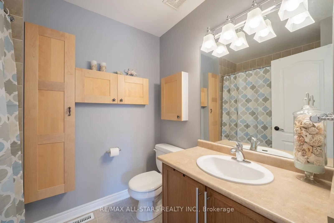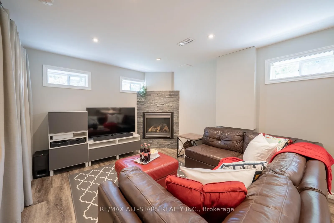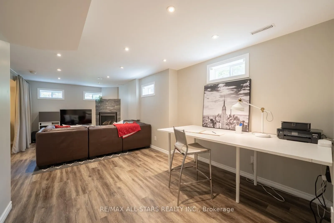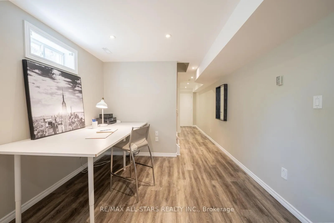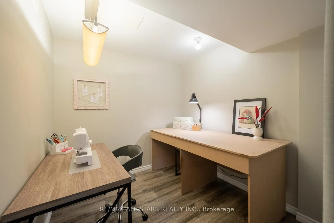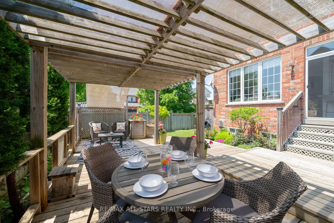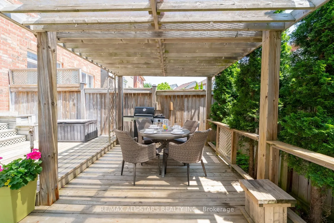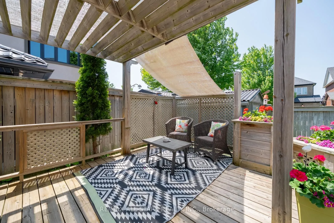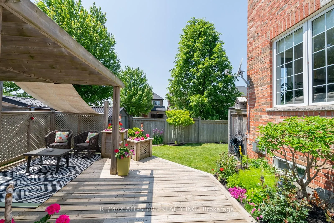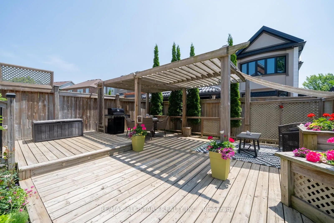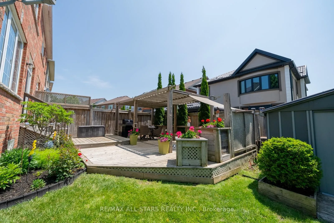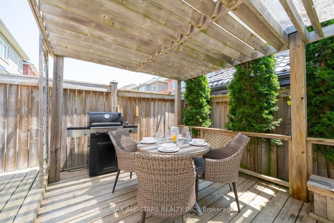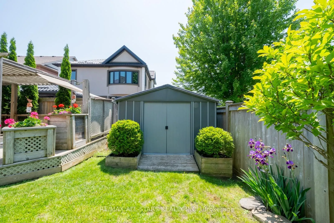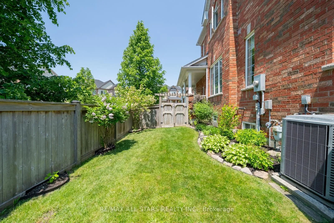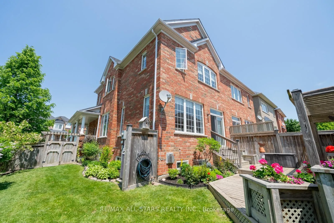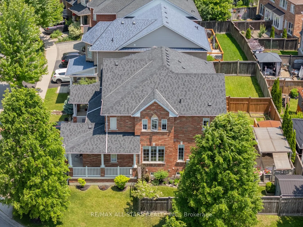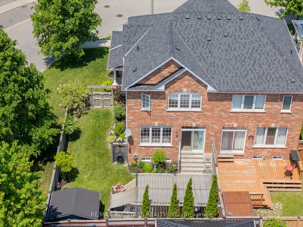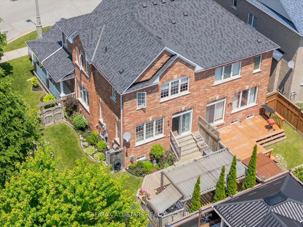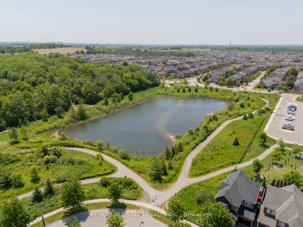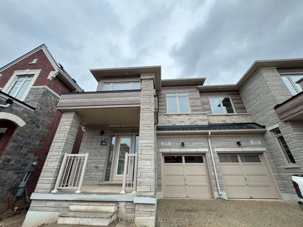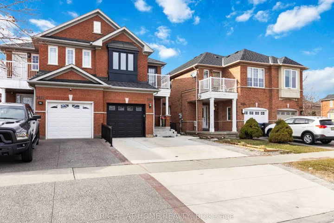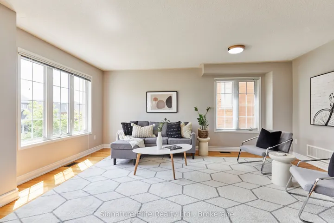Description
Beautifully Maintained Corner-Lot Gem! Step into this stunning 3-bedroom, 3-bathroom semi-detached home. At 1386 sq. ft. this lovely home is perfectly situated on an exceptionally large corner lot tailor-made for family living! Enjoy a bright, open layout featuring 9ft ceilings, hardwood floors throughout, and expansive windows that fill the space with natural light. The thoughtfully updated kitchen showcases custom cabinetry, an extra-large stainless steel sink, and a functional design perfect for everyday use and hosting family gatherings. Upstairs, you’ll find spacious bedrooms and two full baths designed for comfort and convenience. The fully finished basement offers a warm and inviting retreat with a cozy fireplace ideal for relaxing or entertaining. Outside, unwind on the charming wrap-around porch or tiered backyard deck an ideal setting for summer barbecues and kids playtime. A built-in natural gas line makes outdoor grilling effortless, adding both convenience and value. Located in a vibrant, family-friendly neighbourhood close to top local schools, parks, and essential amenities, this home truly has it all!
Address
Open on Google Maps- Address 171 James Ratcliff Avenue
- City Whitchurch-Stouffville
- State/county ON
- Zip/Postal Code L4A 0L5
- Country CA
Details
Updated on July 28, 2025 at 8:34 pm- Property ID: N12220231
- Price: $999,000
- Bedrooms: 3
- Bathrooms: 3
- Garage Size: x x
- Property Type: Semi-Detached, Residential
- Property Status: For Sale, Active
Additional details
- Roof: Asphalt Shingle
- Sewer: Sewer
- Cooling: Central Air
- County: York
- Property Type: Residential
- Pool: None
- Architectural Style: 2-Storey
360° Virtual Tour
Overview
- Semi-Detached, Residential
- 3
- 3
Mortgage Calculator
- Down Payment
- Loan Amount
- Monthly Mortgage Payment
- Property Tax
- Home Insurance
- Monthly HOA Fees

