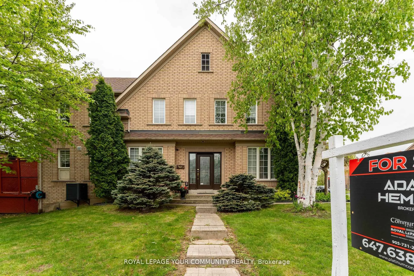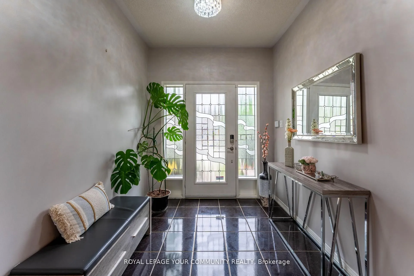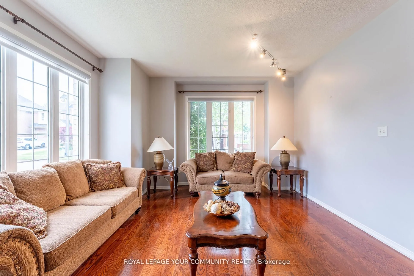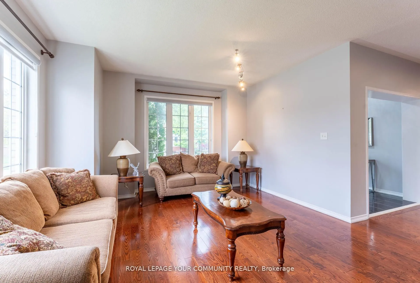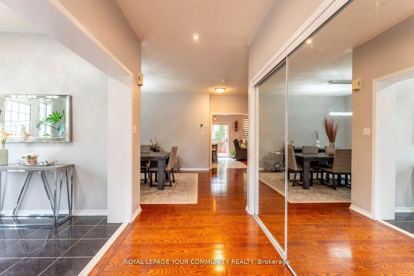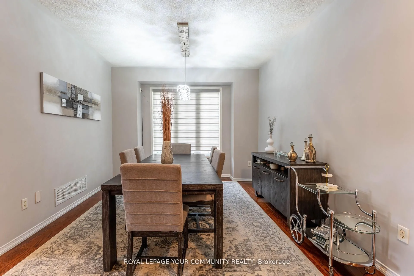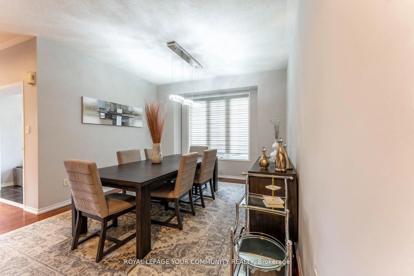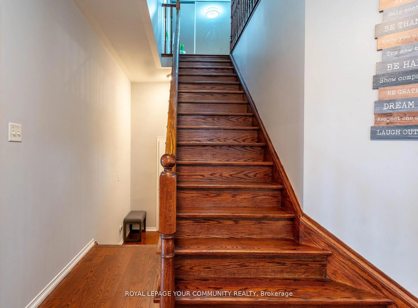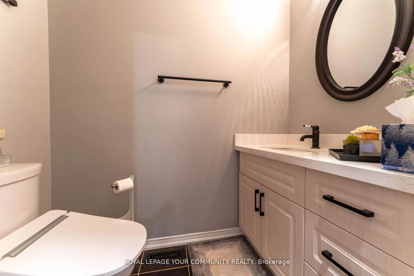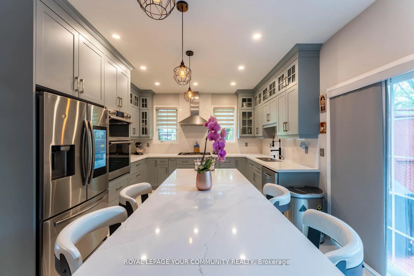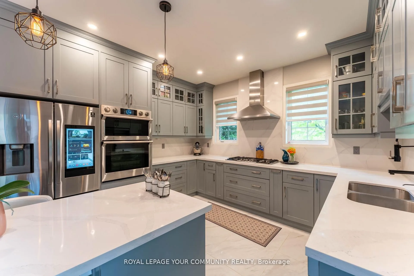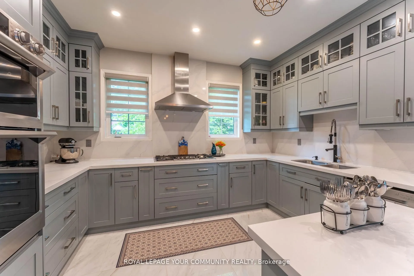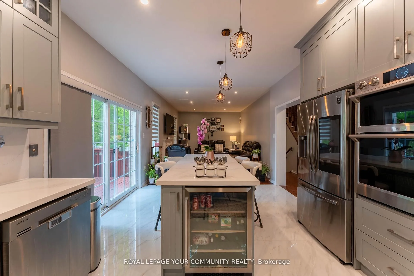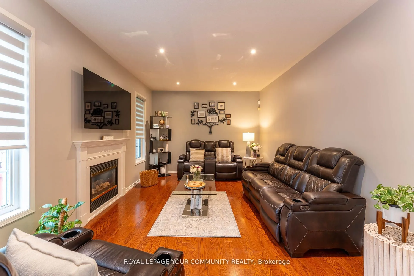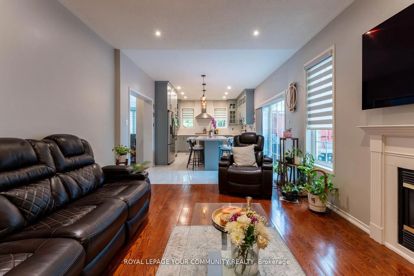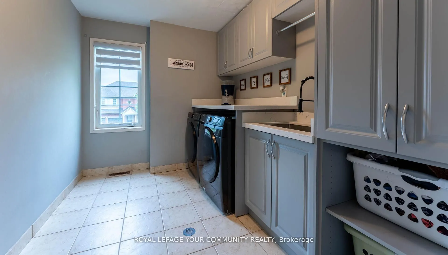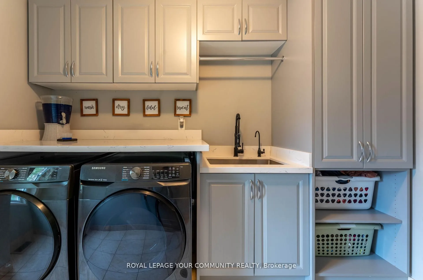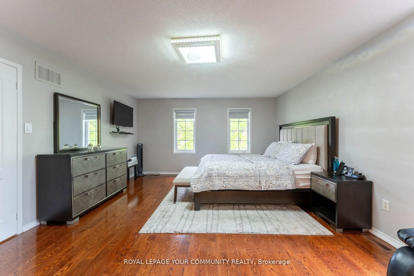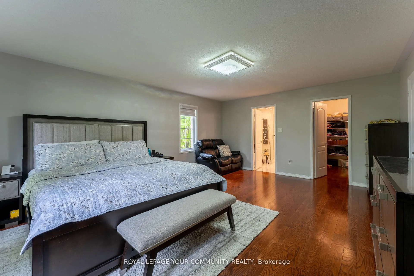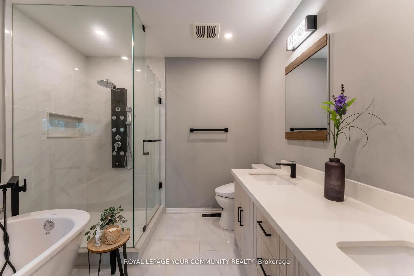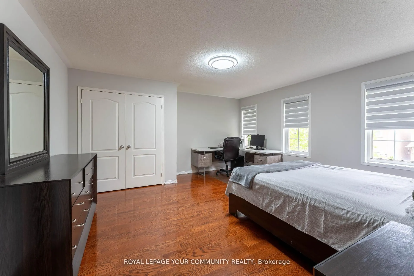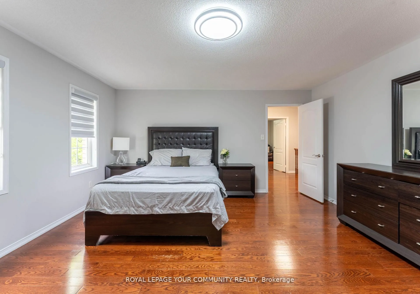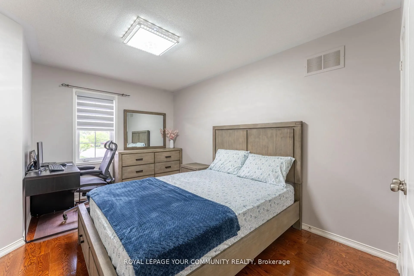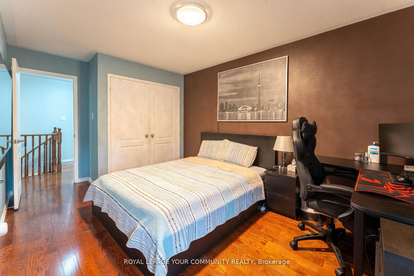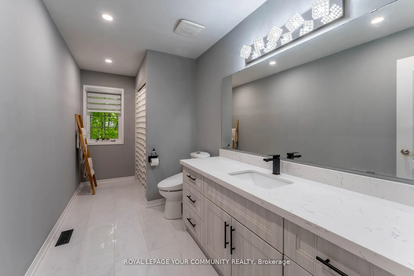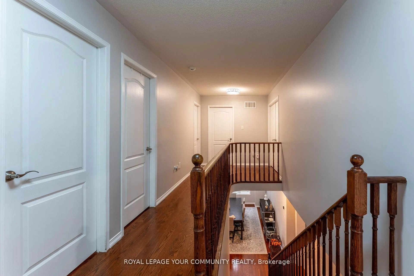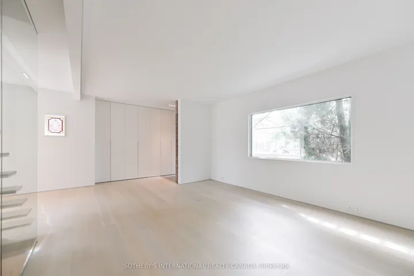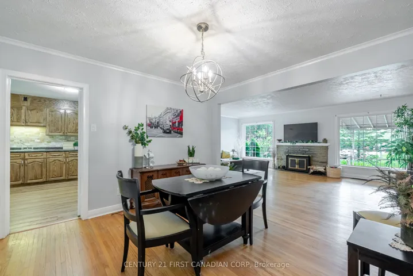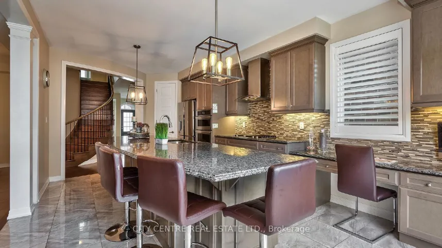Description
Located on a premium corner lot on a very quiet, family-friendly street, this beautifully maintained 4-bedroom, 3-bathroom home offers over 2,800 sq. ft. of elegant living space. The property features a double garage with a 4-car driveway and boasts 9-foot ceilings on the main level, rich hardwood flooring throughout, and classic oak staircase. The upgraded eat-in kitchen is equipped with stainless steel appliances, a gas stove, stone countertops, and a stylish backsplash (2021), all opening into a bright breakfast area with a walk-out to a spacious 16′ x 20′ deck perfect for outdoor entertaining. Additional features include fresh paint, modern light fixtures, a central vacuum system, and a luxurious Jacuzzi bathtub. A convenient second-floor laundry room adds practicality, while the roof was updated in 2016 for peace of mind. Ideally located within walking distance to three top-rated schools, this home offers exceptional comfort, style, and convenience for growing families. **EXTRAS** Stainless Steel Fridge, Gas Stove, Rangehood, Dishwasher. Washer, Dryer, Window Covering, Cac, Central Vacuum, Light Fixtures, Garage Door Opner, Security Camera. Bbq Connection & Humidifier.
Address
Open on Google Maps- Address 9 Glenis Gate
- City Richmond Hill
- State/county ON
- Zip/Postal Code L4E 4C4
Details
Updated on July 27, 2025 at 3:02 pm- Property ID: N12225459
- Price: $1,575,000
- Bedrooms: 4
- Bathrooms: 3
- Garage Size: x x
- Property Type: Detached, Residential
- Property Status: For Sale, Active
Additional details
- Roof: Shingles
- Sewer: Sewer
- Cooling: Central Air
- County: York
- Property Type: Residential
- Pool: None
- Parking: Private
- Architectural Style: 2-Storey
Overview
- Detached, Residential
- 4
- 3
Mortgage Calculator
- Down Payment
- Loan Amount
- Monthly Mortgage Payment
- Property Tax
- Home Insurance
- Monthly HOA Fees

