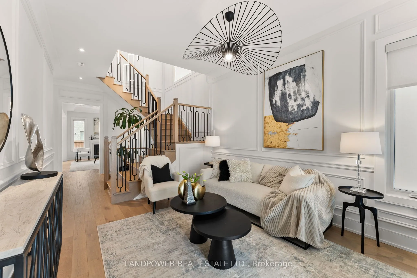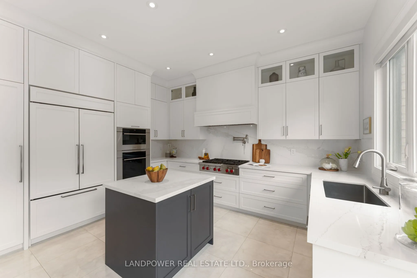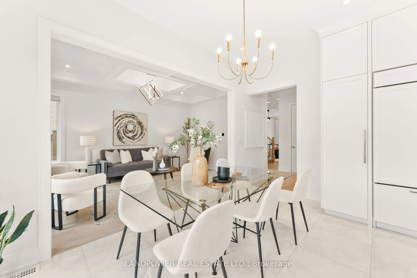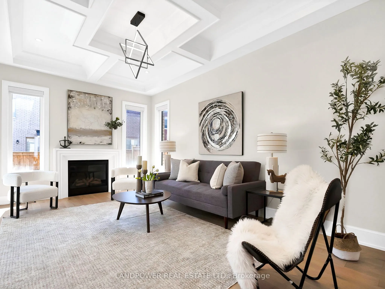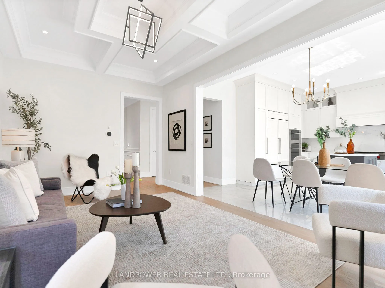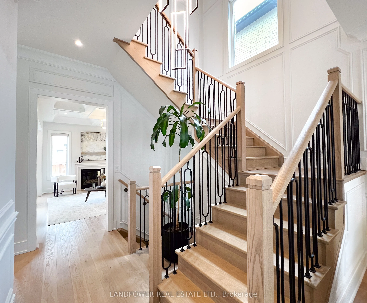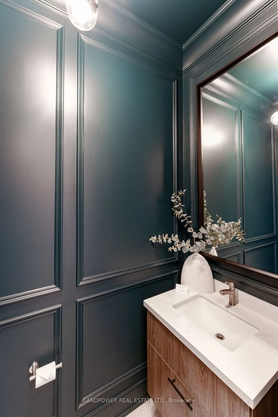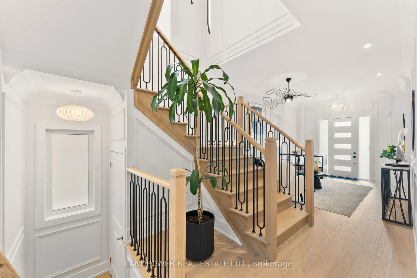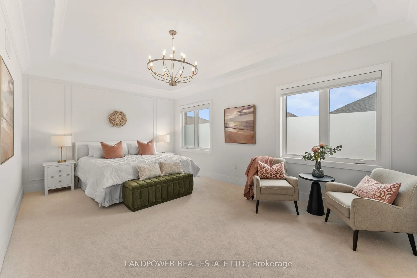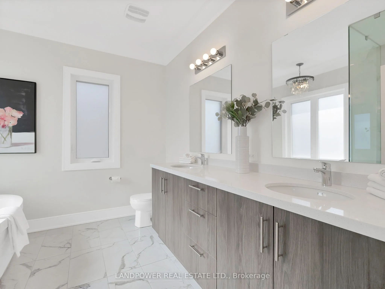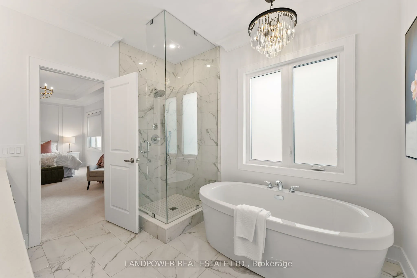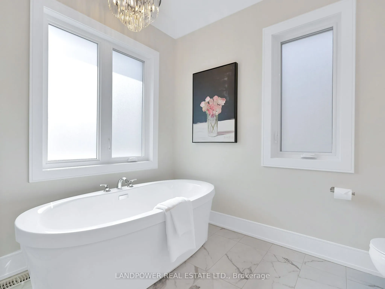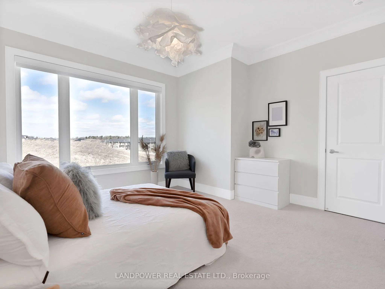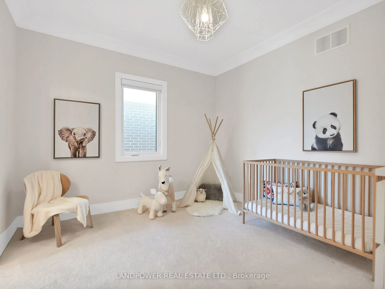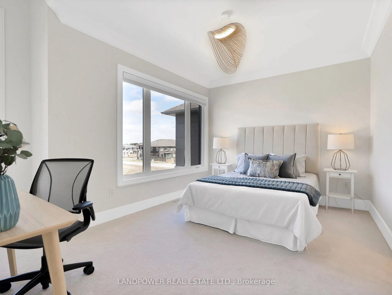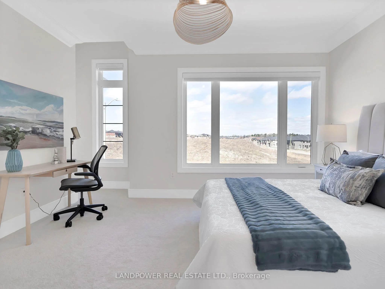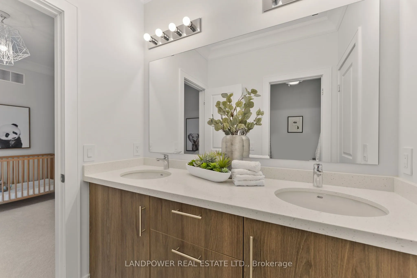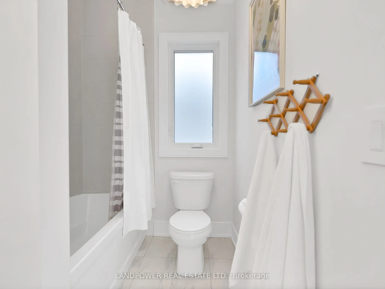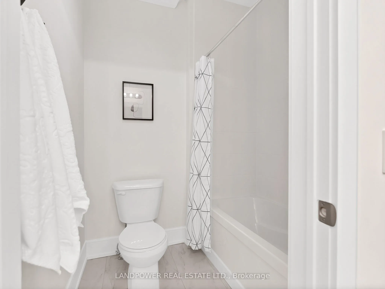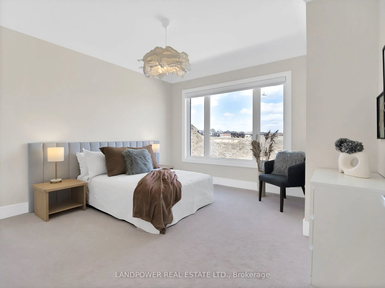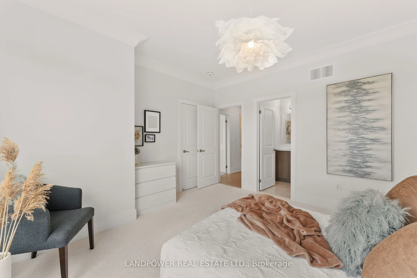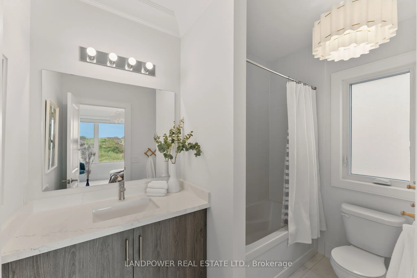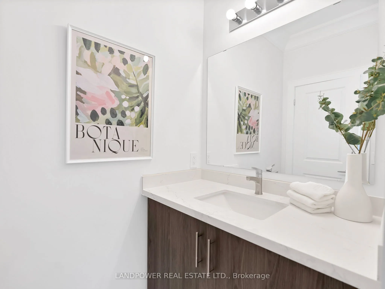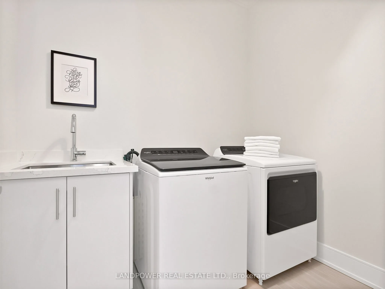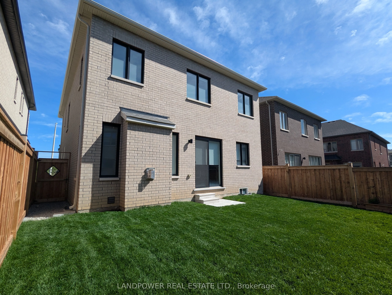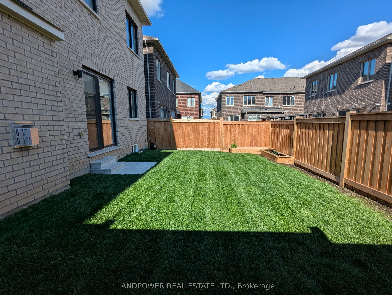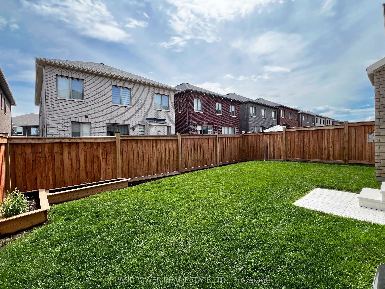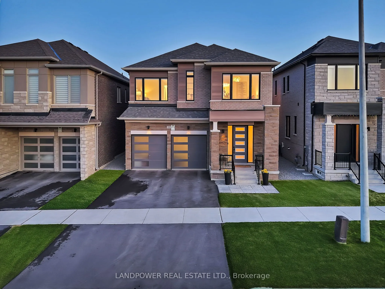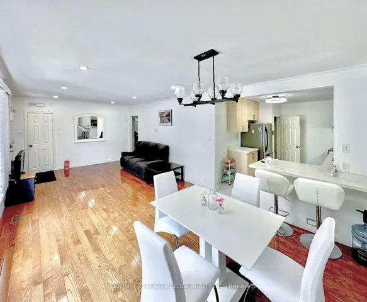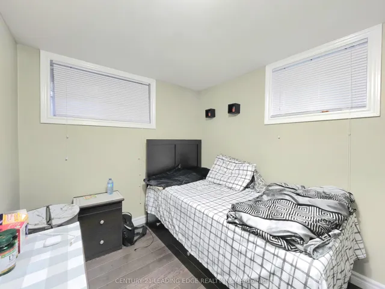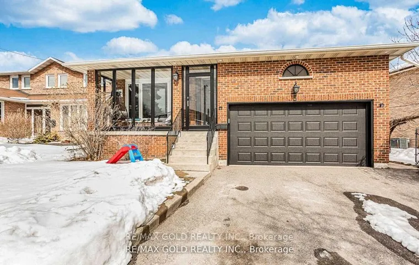Description
Hidden Gem In Richmond Hill! Surrounded By Nature, Peaceful Atmosphere, Tight Knit Family Community And Close To Community Centre & Amenities. This Stunning Transitional Designer Home Offers Incredible Value: 10-ft Ceilings On Main Floor, 10-ft Coffered Ceiling In Primary Bedroom W/ Double Crown Moulding, Wolf & Subzero Built-In Appliances, White Oak Hardwood, White Oak Staircase W/ Oval Iron Balusters, Crown Moulding, Coffered Ceilings, Wainscotting, Tall Baseboard & Modern Window And Door Casing, Custom Millwork, Tall 9-ft Basement With Multi-Gen Living Potential. Custom Kitchen From $3M+ Home, Spa-Inspired Baths, And A Fully Landscaped Lot That Deliver The Style, Function, And Finish Of A Custom Build With None Of The Wait Or Renovation Hassle. Rare Chance To Own High-End Luxury In A Quiet & Family Friendly Pocket Of Richmond Hill. Minutes To Hwy 404, Costco, Paris Baguette, Golf, Hiking Trails, And Parks. Don’t Miss Out!
Address
Open on Google Maps- Address 35 Longworth Avenue
- City Richmond Hill
- State/county ON
- Zip/Postal Code L4E 1J2
Details
Updated on July 19, 2025 at 2:28 am- Property ID: N12226914
- Price: $1,998,000
- Bedrooms: 4
- Bathrooms: 4
- Garage Size: x x
- Property Type: Detached, Residential
- Property Status: For Sale, Active
Additional details
- Roof: Asphalt Shingle
- Sewer: Sewer
- Cooling: Central Air
- County: York
- Property Type: Residential
- Pool: None
- Parking: Private Double
- Architectural Style: 2-Storey
360° Virtual Tour
Overview
- Detached, Residential
- 4
- 4
Mortgage Calculator
- Down Payment
- Loan Amount
- Monthly Mortgage Payment
- Property Tax
- Home Insurance
- Monthly HOA Fees

