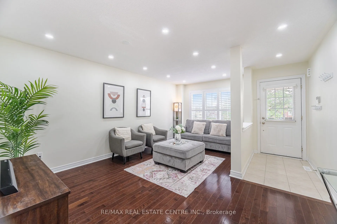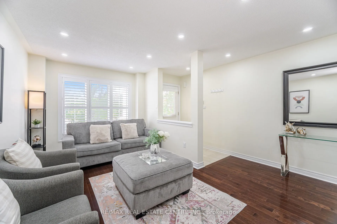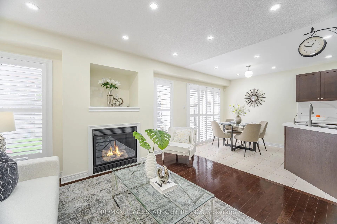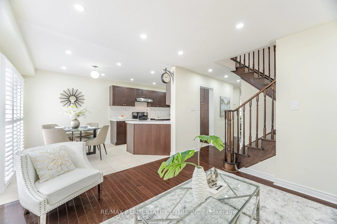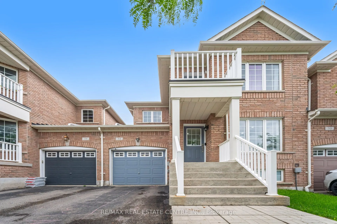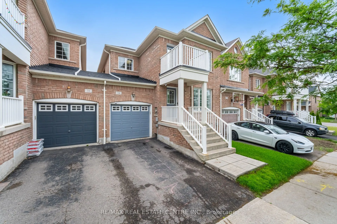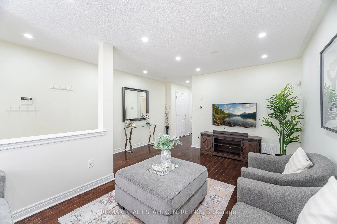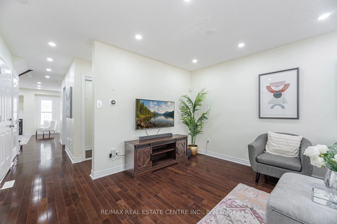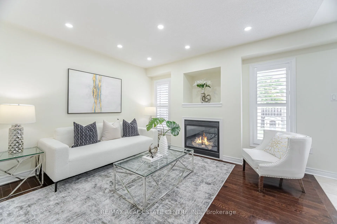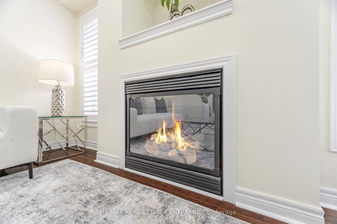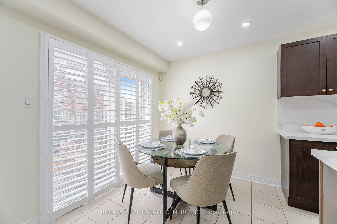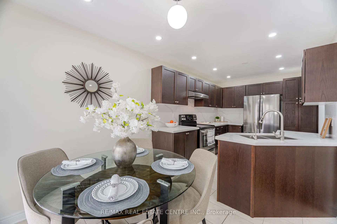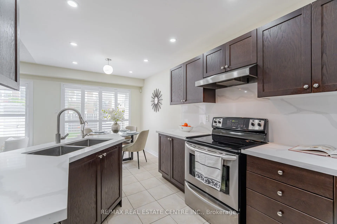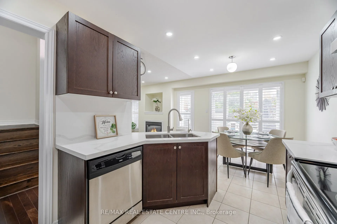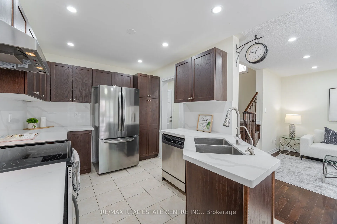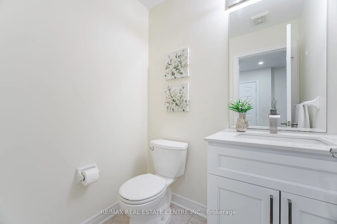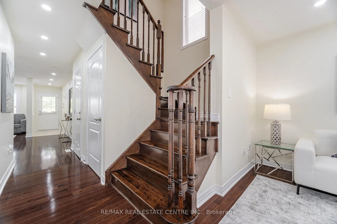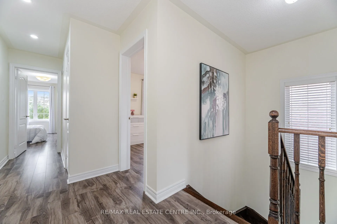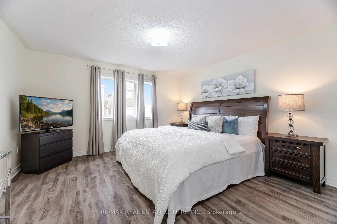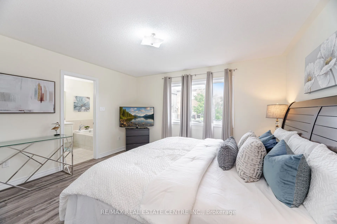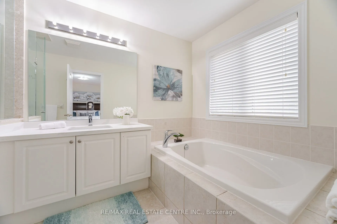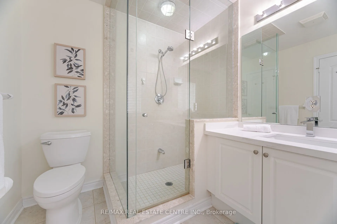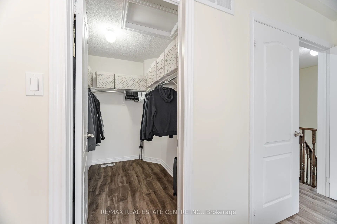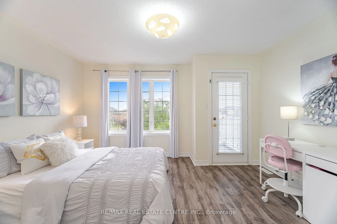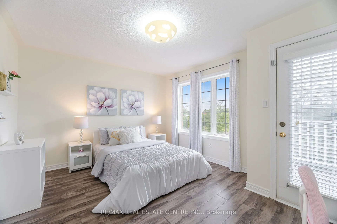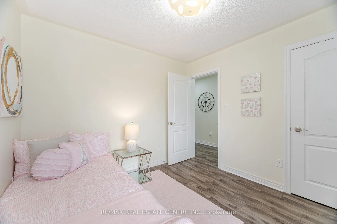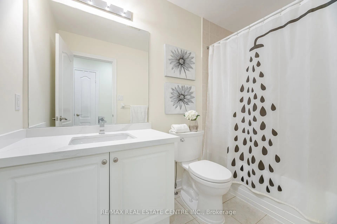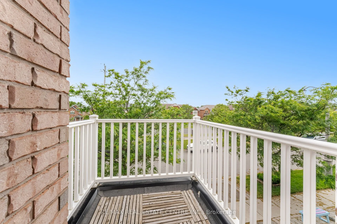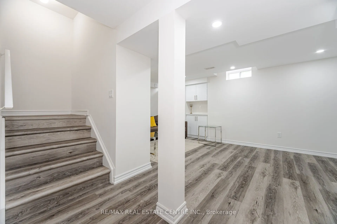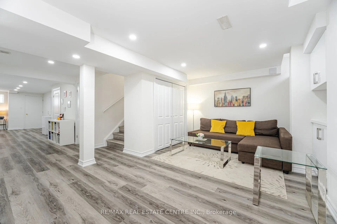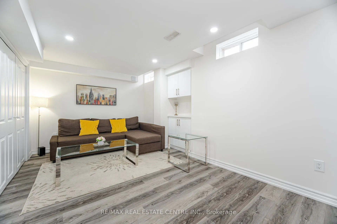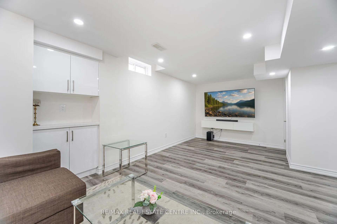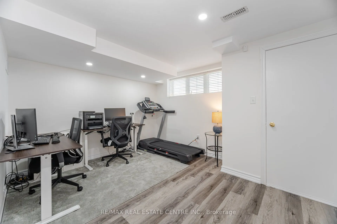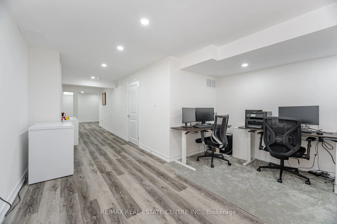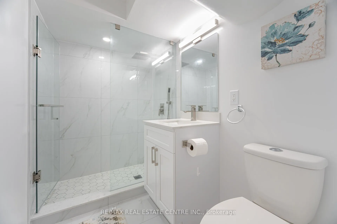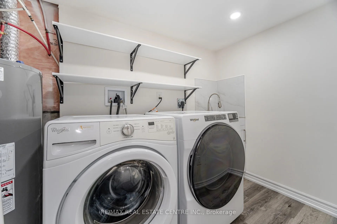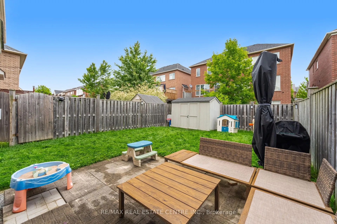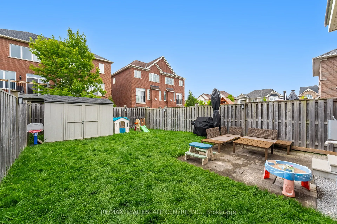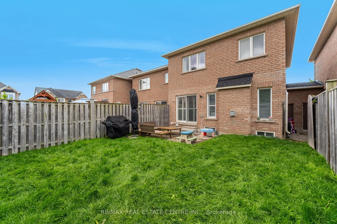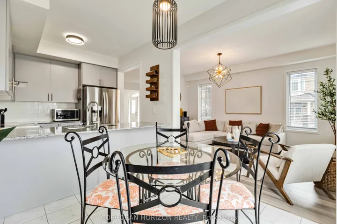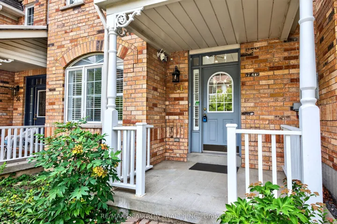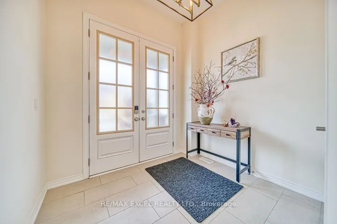Description
Absolutely Fantastic and very well maintained home offering 1,762 sq. ft. of comfortable living space. plus a fully finished basement, perfect for extra family time or entertaining—>>> Located in one of the most sought-after neighborhoods–>>> This home is full of light –>> Separate living and family rooms, giving everyone their own space to relax–>>LED lighting–>> Stunning kitchen with elegant quartz countertops with Matching Backsplash and modern stainless steel appliances –>> Enjoy the convenience of . Step outside to a fully fenced backyard ideal for kids, pets, or summer BBQs.–>> Professionally Finished Basement with Full Washrooms –>> New Roof shingles (2024)–>> 24 hrs Street parking as no house is facing –>> This is a home that truly feels like home, ready for you to move in and make it yours–>> YOU CAN NOT MISS THIS GORGEOUS HOME–>>Its a Link HOUSE from garage so feel like a detach property as all 3 walls are separate from neighbours
Address
Open on Google Maps- Address 34 Firbank Lane
- City Whitchurch-Stouffville
- State/county ON
- Zip/Postal Code L4A 0K9
- Country CA
Details
Updated on July 18, 2025 at 5:00 am- Property ID: N12234696
- Price: $1,050,000
- Bedrooms: 4
- Rooms: 8
- Bathrooms: 4
- Garage Size: x x
- Property Type: Att/Row/Townhouse, Residential
- Property Status: For Sale, Active
Additional details
- Roof: Asphalt Shingle
- Sewer: Sewer
- Cooling: Central Air
- County: York
- Property Type: Residential
- Pool: None
- Parking: Private
- Architectural Style: 2-Storey
Features
360° Virtual Tour
Overview
- Att/Row/Townhouse, Residential
- 4
- 4
Mortgage Calculator
- Down Payment
- Loan Amount
- Monthly Mortgage Payment
- Property Tax
- Home Insurance
- Monthly HOA Fees

