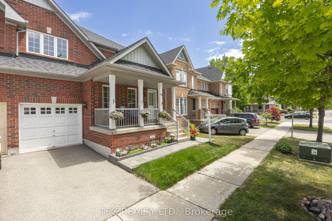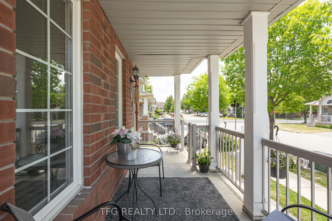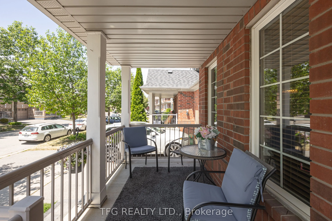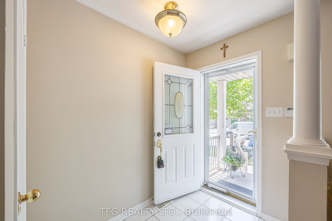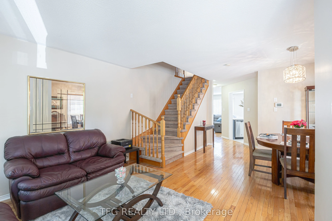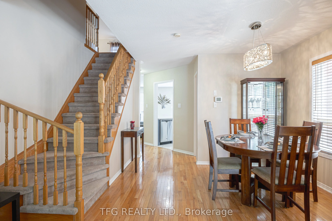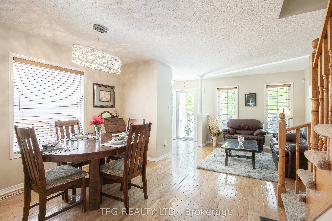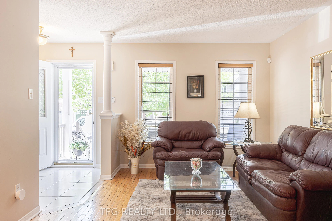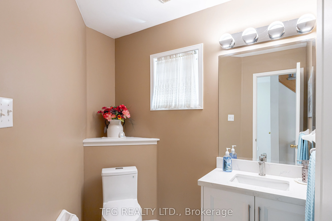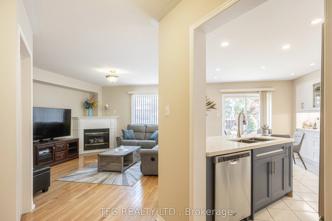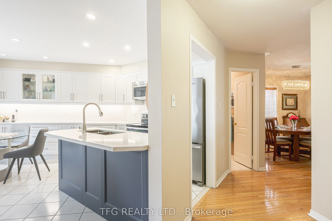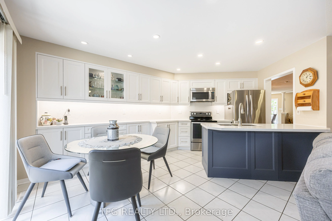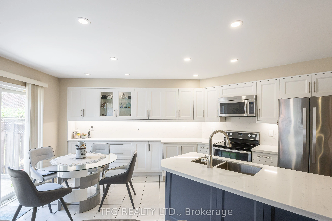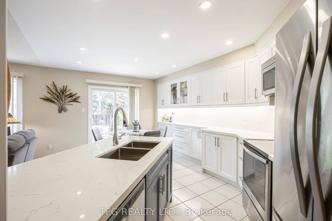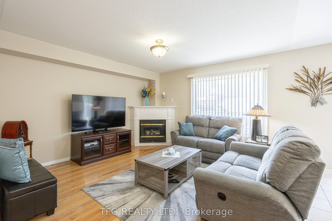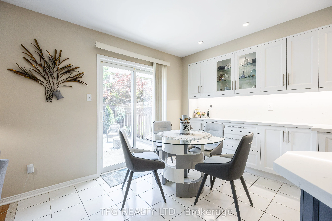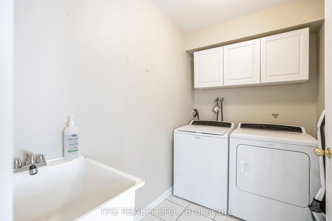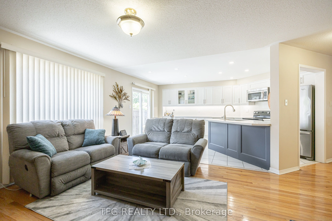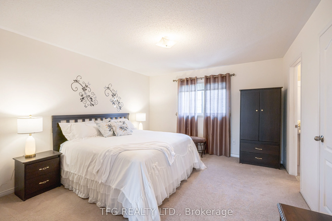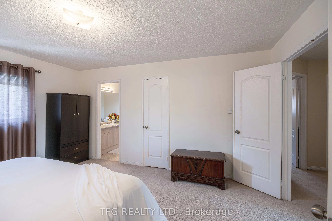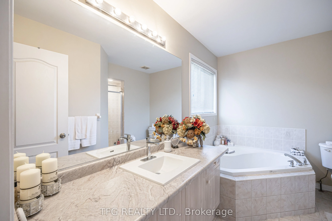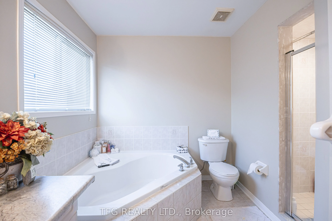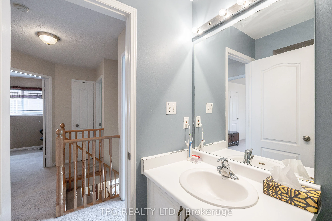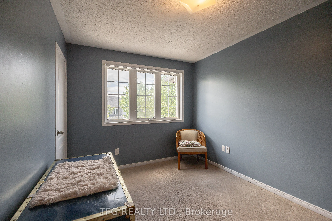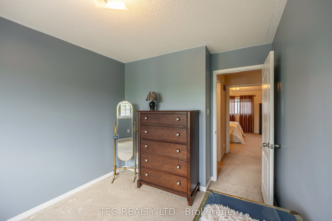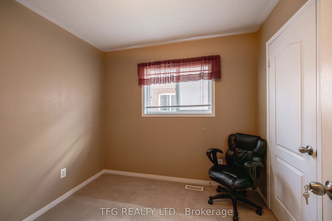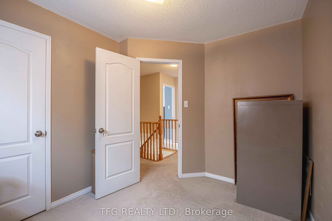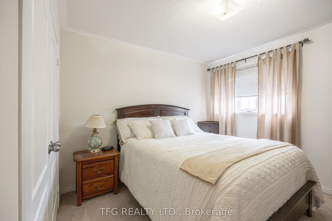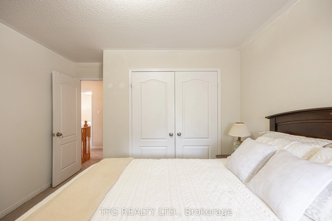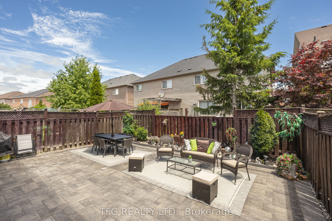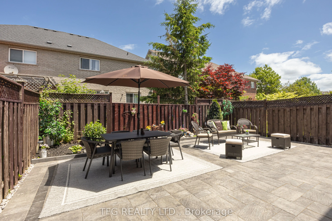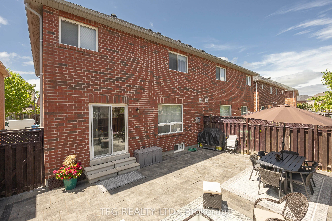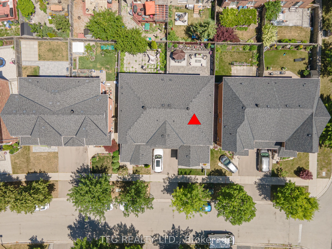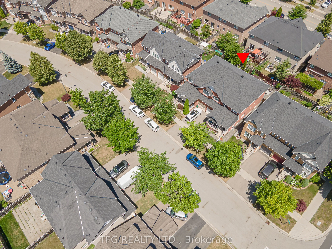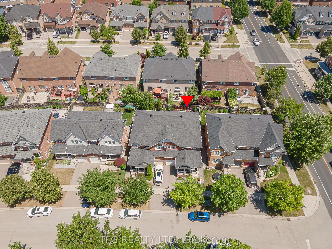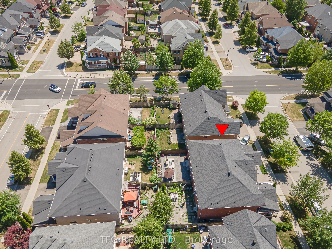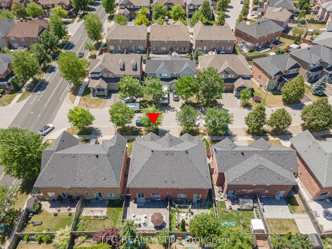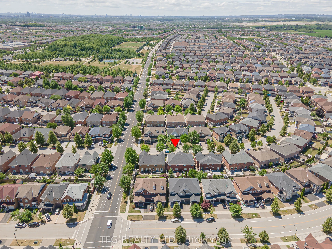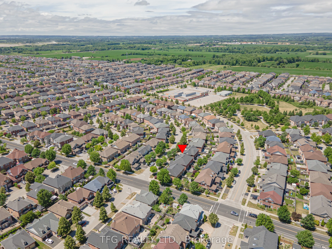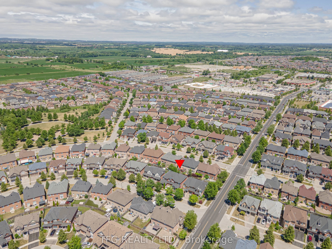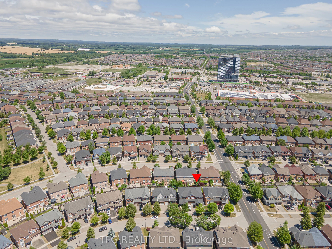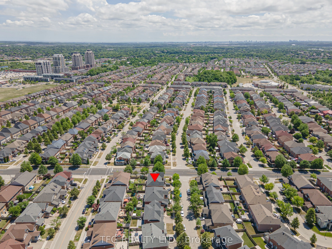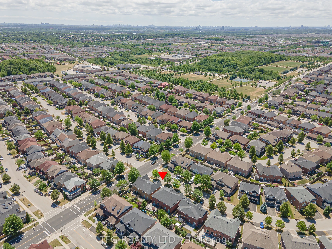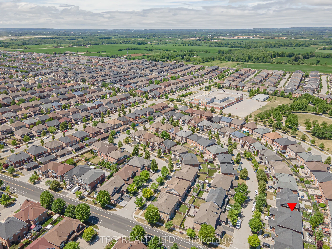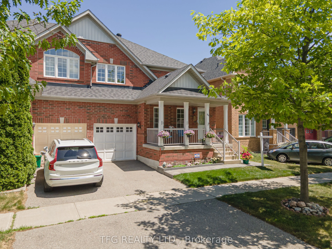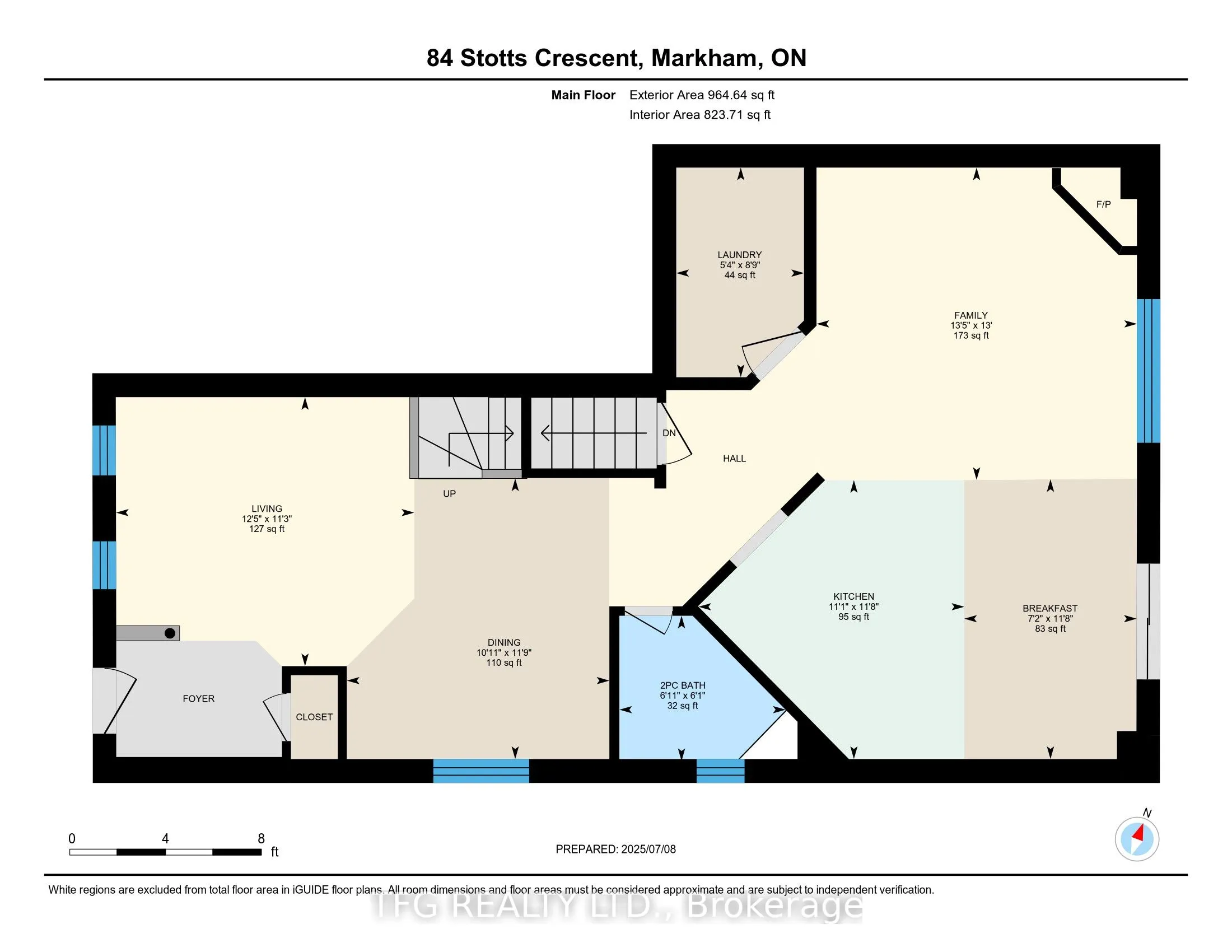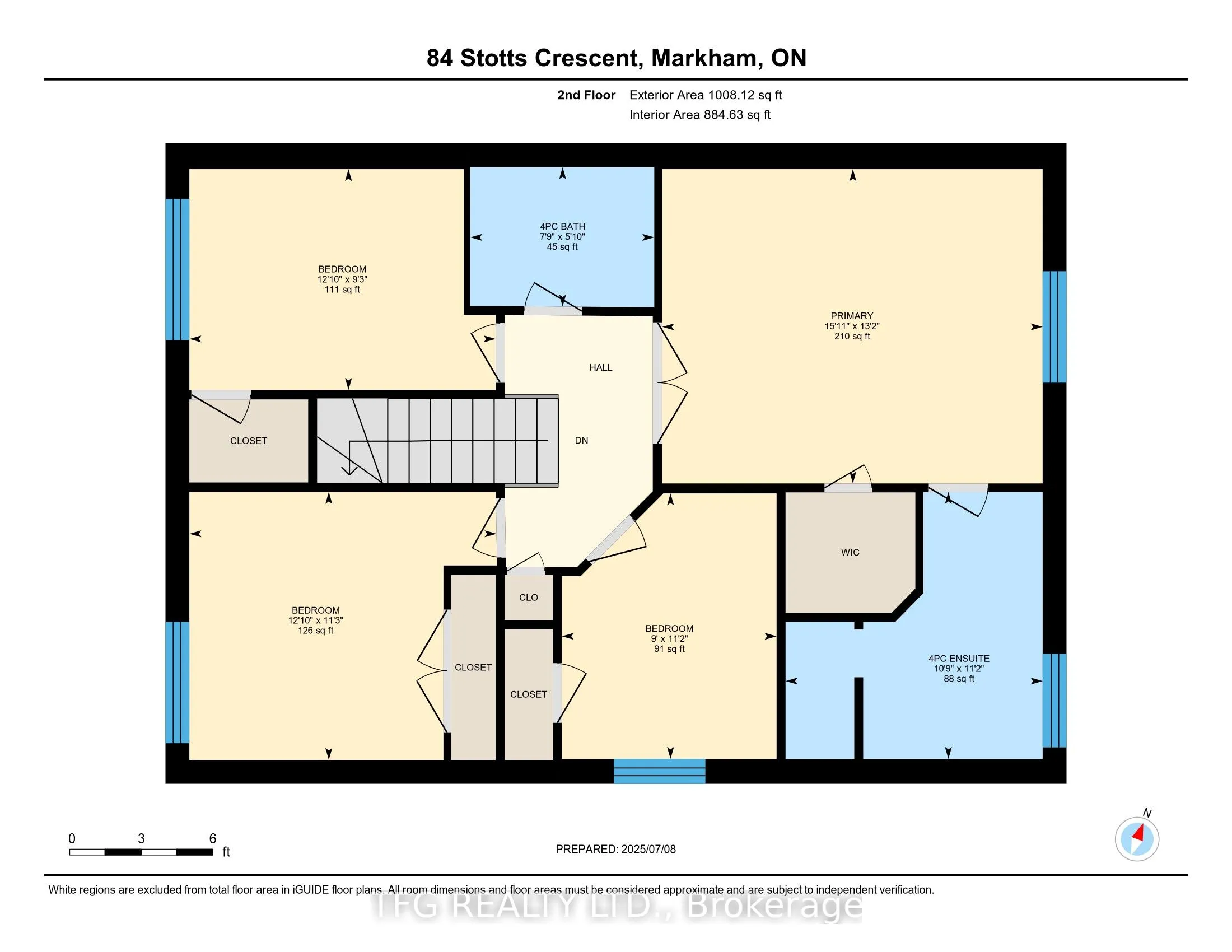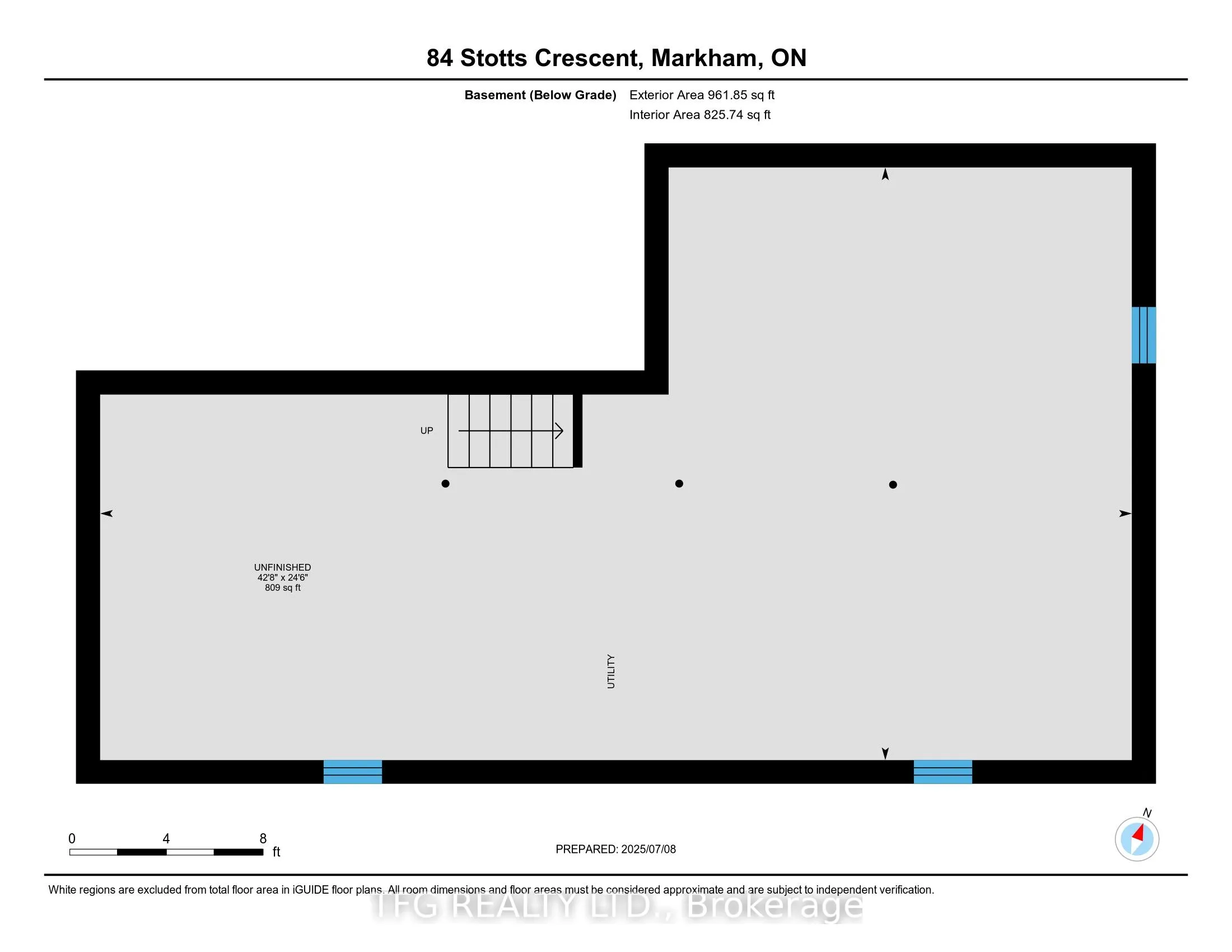Description
Offers Anytime! Welcome to 84 Stotts Cres., A Rare 4-Bedroom Semi in Markham’s Desirable Wismer Commons neighbourhood! Spacious and stylish, this 1899 sq ft, 2-storey semi-detached home offers a rare 4-bedroom layout in the heart of Markhams sought-after Wismer neighbourhood. Featuring a custom upgraded kitchen, hardwood floors, and a fully hardscaped, low-maintenance backyard, this home is perfect for growing families or professionals seeking comfort and convenience.The main floor offers open-concept Living/Dining room & a modern kitchen boasting custom cabinetry and quality finishes, flowing into a large Family Room complete with a cozy Gas Fireplace. Upstairs you’ll find four well-sized bedrooms including a large primary suite with a 4-pc ensuite and walk-in closet. Other highlights include 3 bathrooms, an unfinished basement with great potential, and main floor Laundry. Located close to top-rated schools (Wismer PS & Bur Oak SS), transit (GO, TTC, YRT), parks, shopping, restaurants and Highway 407/404 access. Property Features: 1899 sq ft above grade (MPAC), 4 Bedrooms/3 Bathrooms, Custom updated kitchen with Stainless Steel Appliances, Hardwood floors on main level, Spacious primary with ensuite & W/I closet, Unfinished basement w/tons of potential. Fully hardscaped backyard, 1-car garage + 1 driveway space. Walking distance to schools, parks & transit! Don’t miss your chance to own a rare 4-bedroom semi in one of Markhams most family-friendly communities!
Address
Open on Google Maps- Address 84 Stotts Crescent
- City Markham
- State/county ON
- Zip/Postal Code L6E 1T2
- Country CA
Details
Updated on July 27, 2025 at 9:03 pm- Property ID: N12272492
- Price: $1,249,900
- Bedrooms: 4
- Bathrooms: 3
- Garage Size: x x
- Property Type: Semi-Detached, Residential
- Property Status: For Sale, Active
Additional details
- Roof: Asphalt Shingle
- Sewer: Sewer
- Cooling: Central Air
- County: York
- Property Type: Residential
- Pool: None
- Architectural Style: 2-Storey
Features
360° Virtual Tour
Overview
- Semi-Detached, Residential
- 4
- 3
Mortgage Calculator
- Down Payment
- Loan Amount
- Monthly Mortgage Payment
- Property Tax
- Home Insurance
- Monthly HOA Fees

