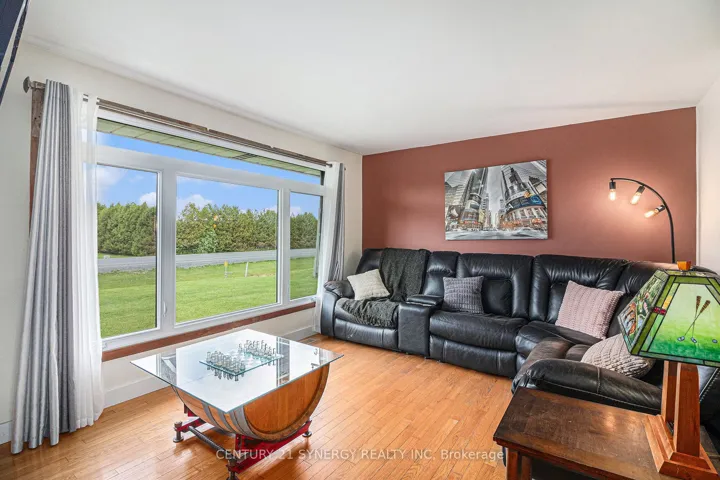Description
Experience Elegance And Comfort In This Stunning recently upgraded 4-Bedroom Home Located In The Prestigious Oak Ridges Community Of Richmond Hill. The functional and open concept layout features hardwood flooring, pot lights, staircase with Iron picket. The main floor features 9′ ceilings, open-concept design with a combined living & dining area, private office with double French doors; Family room is a showstopper, featuring 17-foot ceilings and towering two-story windows that flood the space with natural light all day long and centered around a cozy gas fireplace; Custom Gourmet Kitchen with Central Island and B/I Breakfast Bar. 2nd Floor Offers 4 bright and spacious Bedrooms, Mezzanine overlooking the Living Room and Balcony with access to two bedrooms. Very well maintained throughout with numerous recent updates including: upstairs Washrooms (2022), Newer owned Furnace and owned Tankless Water Heater (2018), Roof (2018), upgraded Light Switches. Access to Garage from Laundry Room. Double driveway with no sidewalk, Professionally landscaped and Much Moore! Conveniently Located Near Top-Ranked Schools (Pace, Oak Ridges Public), With Easy Access To Nature Trails, Go Station & Hwy 404/400. A Must-See Home!
Address
Open on Google Maps- Address 84 Laurier Avenue
- City Richmond Hill
- State/county ON
- Zip/Postal Code L4E 4P6
- Country CA
Details
Updated on July 10, 2025 at 6:42 pm- Property ID: N12273059
- Price: $1,399,000
- Bedrooms: 4
- Bathrooms: 3
- Garage Size: x x
- Property Type: Detached, Residential
- Property Status: For Sale, Active
Additional details
- Roof: Asphalt Shingle
- Sewer: Sewer
- Cooling: Central Air
- County: York
- Property Type: Residential
- Pool: None
- Parking: Private Double
- Architectural Style: 2-Storey
Overview
- Detached, Residential
- 4
- 3
Mortgage Calculator
- Down Payment
- Loan Amount
- Monthly Mortgage Payment
- Property Tax
- Home Insurance
- Monthly HOA Fees
























