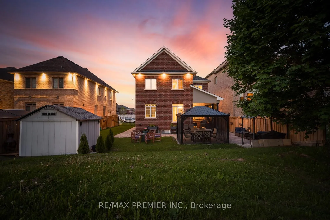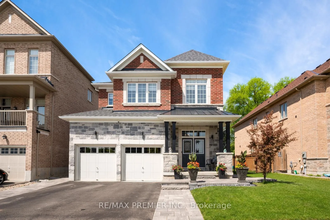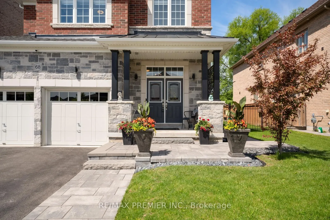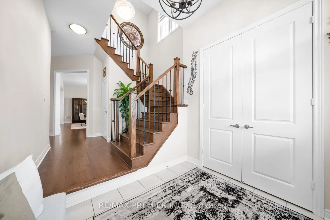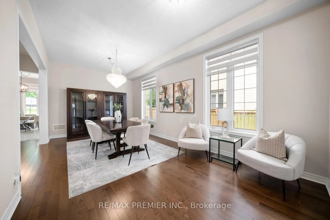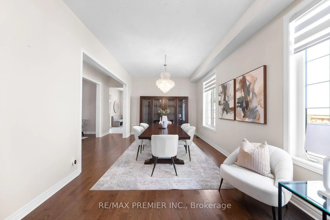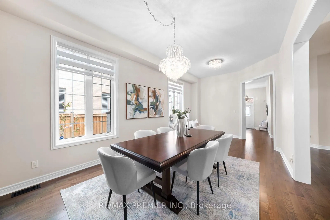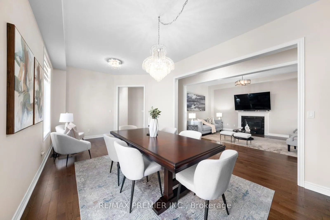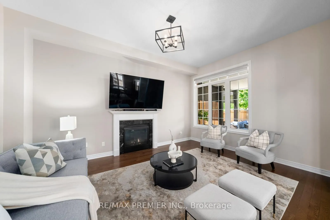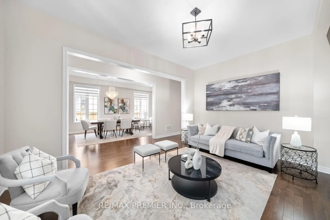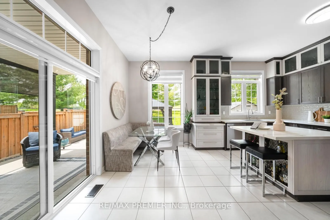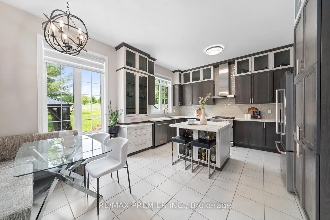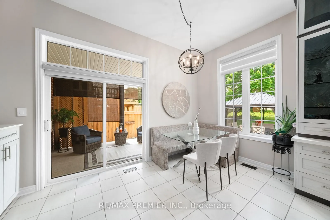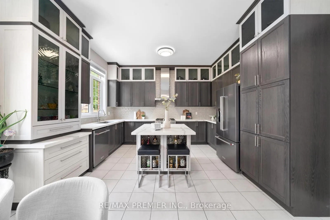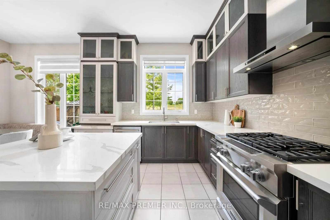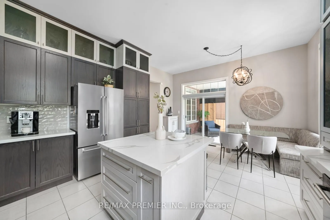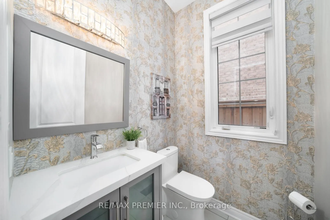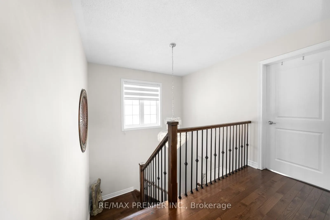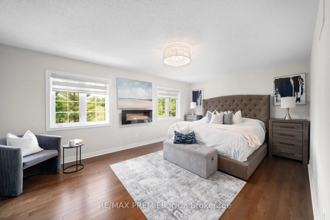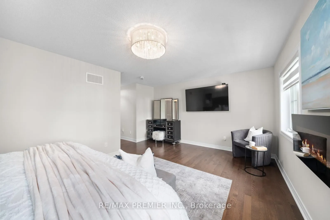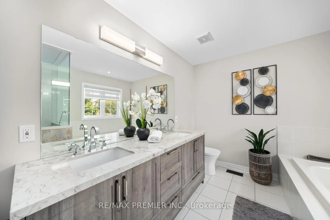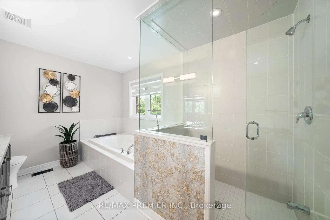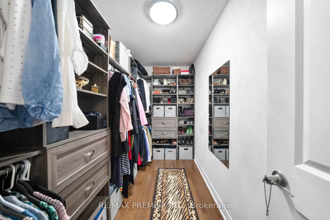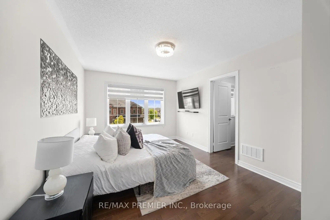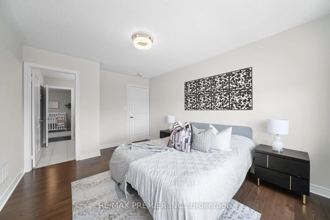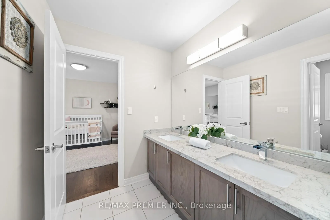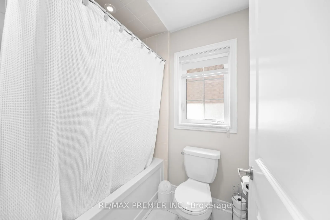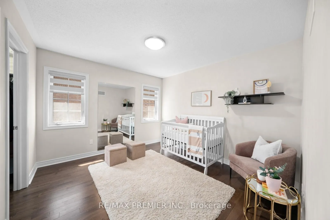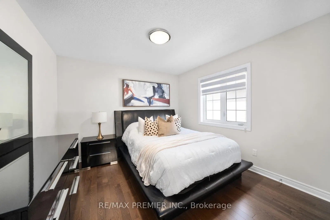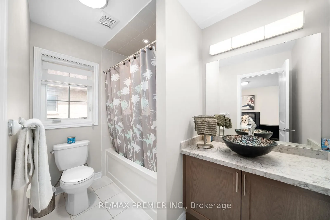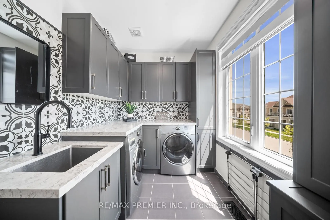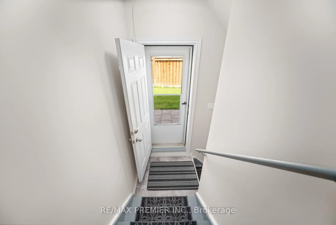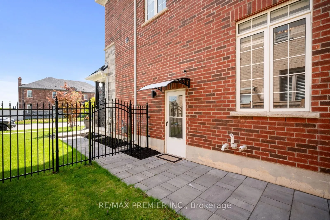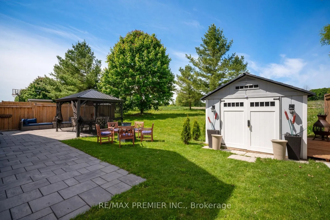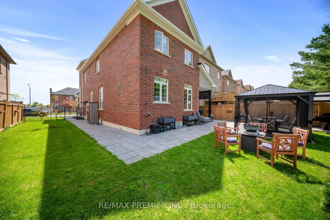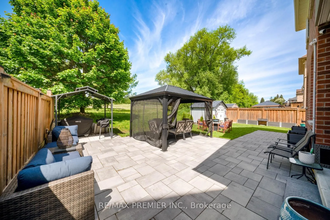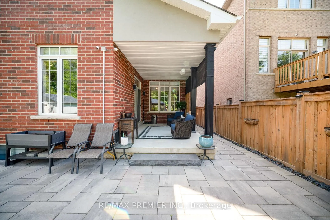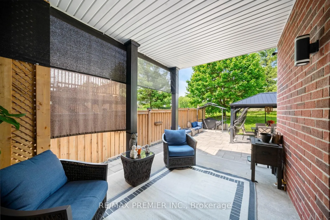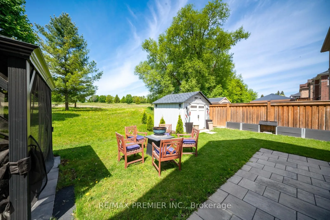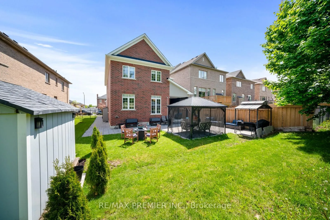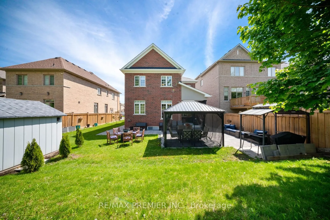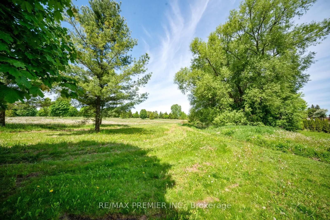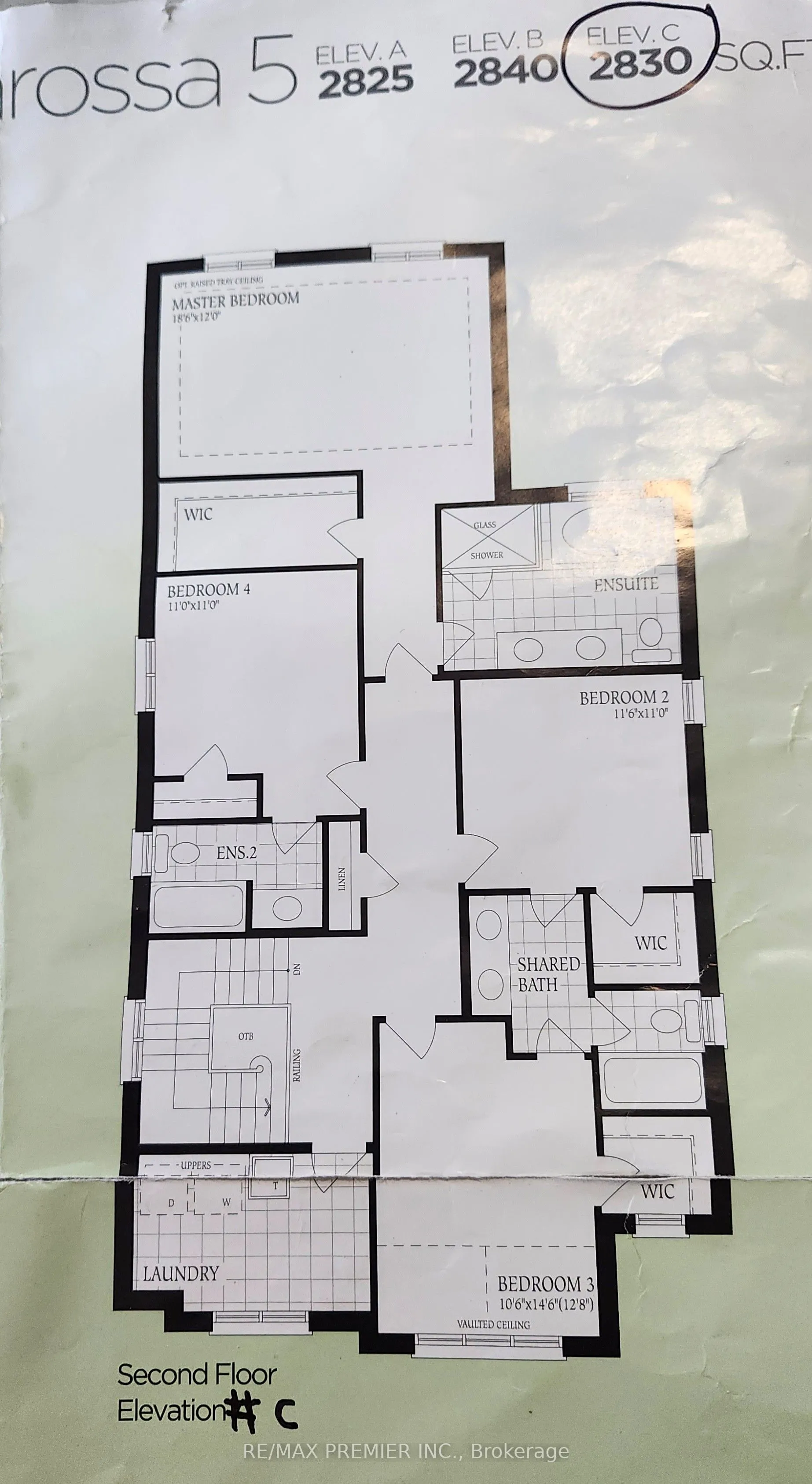Description
Welcome To Your Dream Home! This Beautifully Upgraded 4-bedroom, 4-Bathroom Home Offers Refined Living On A Rare Premium Lot With Ultimate Backyard Privacy. Featuring 10-Foot Ceilings On The Main Floor, The Home Feels Airy, Open, And Full Of Natural Light. Hardwood Flooring Flows Seamlessly Throughout, Adding Warmth and Elegance To Every Room. The Renovated Kitchen Combines Style And Functionality, Showcasing A Centre Island, Extended Custom Cabinetry, Stainless Steel Appliances, And A Walkout To A Covered Loggia-Perfect For Outdoor Dining Or Relaxing In Your Private Backyard Oasis. Cozy Up In The Inviting Family Room With A Fireplace, Creating The Ideal Setting For Relaxed Evenings And Quality Time. Host With Ease In The Grand Dining Room, Complete With Oversized Windows And Ample Space For Entertaining. Don’t Miss This Opportunity To Call 68 Inverness Way Your New Home! Close Proximity to Highways & Transportation. Extras: All Elf’s, Window Coverings, Kitchen Appliances, Washer/Dryer. Backyard Shed. Water Softener, Water Purification & Exterior Pot-lights. Alarm System, Nest Doorbell Camera & 5 Nest Cameras! Garage Door Openers & Remove. Garage Lift
Address
Open on Google Maps- Address 68 Inverness Way
- City Bradford West Gwillimbury
- State/county ON
- Zip/Postal Code L3Z 0W5
Details
Updated on July 25, 2025 at 11:22 pm- Property ID: N12274371
- Price: $1,449,000
- Bedrooms: 4
- Bathrooms: 4
- Garage Size: x x
- Property Type: Detached, Residential
- Property Status: For Sale, Active
Additional details
- Roof: Shingles
- Sewer: Sewer
- Cooling: Central Air
- County: Simcoe
- Property Type: Residential
- Pool: None
- Parking: Private
- Architectural Style: 2-Storey
360° Virtual Tour
Overview
- Detached, Residential
- 4
- 4
Mortgage Calculator
- Down Payment
- Loan Amount
- Monthly Mortgage Payment
- Property Tax
- Home Insurance
- Monthly HOA Fees

