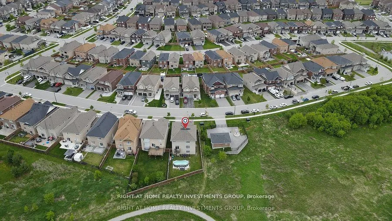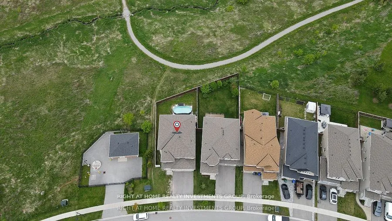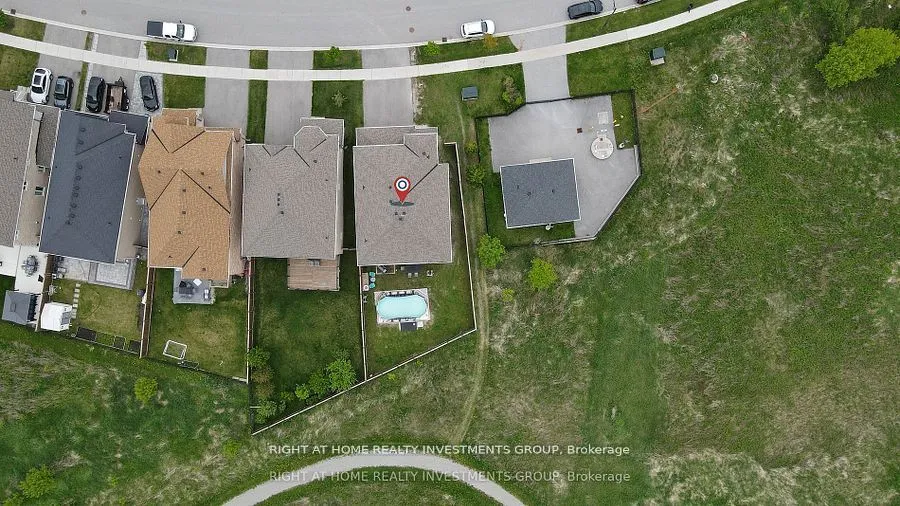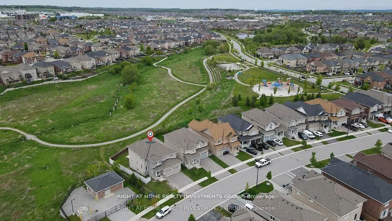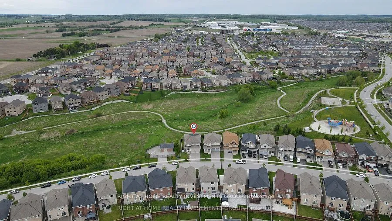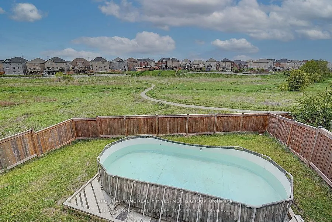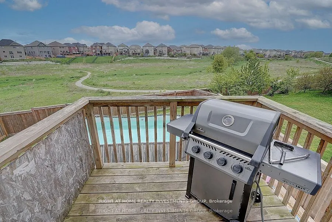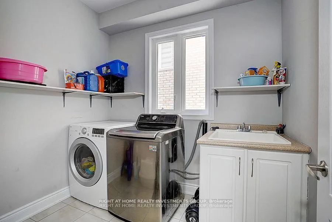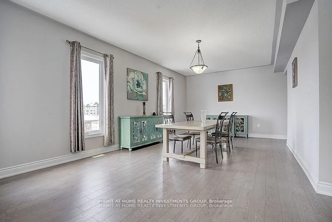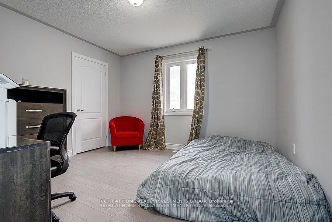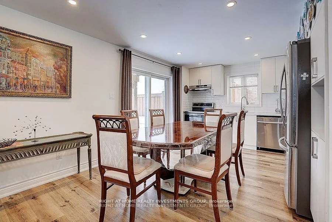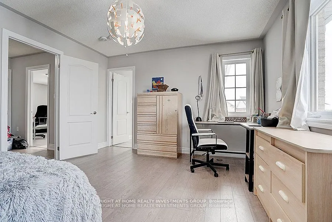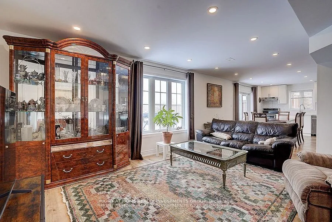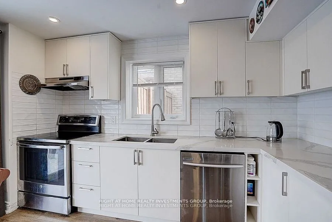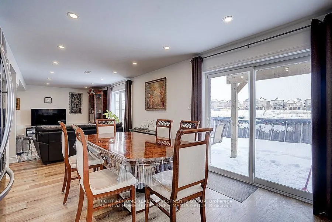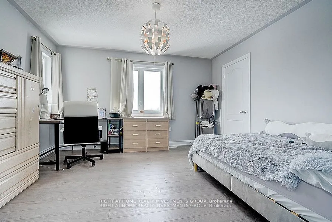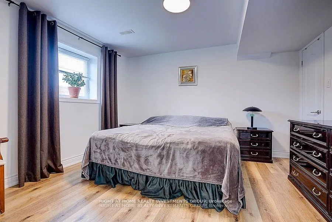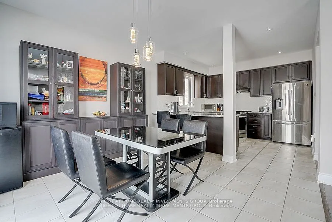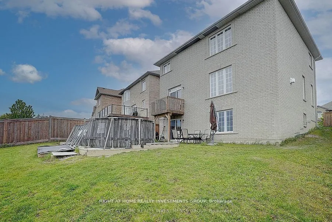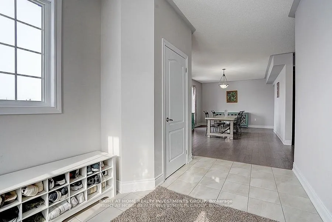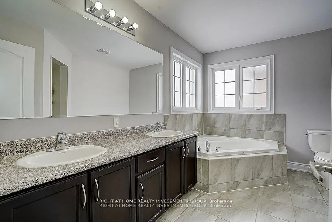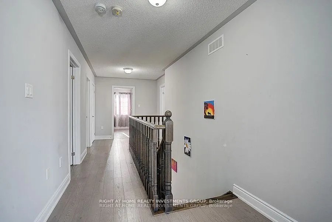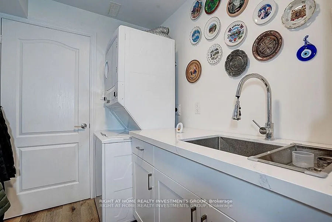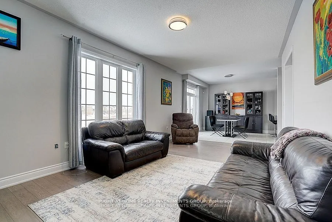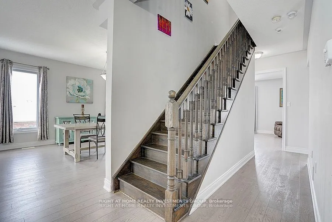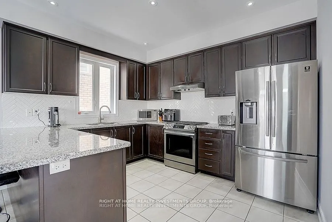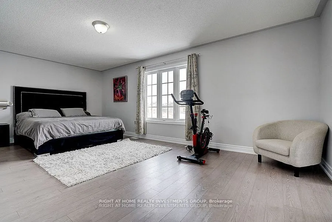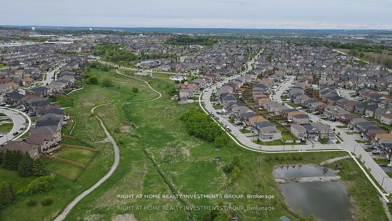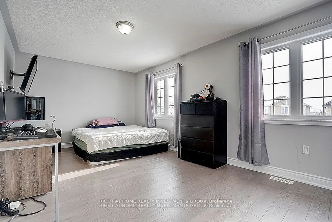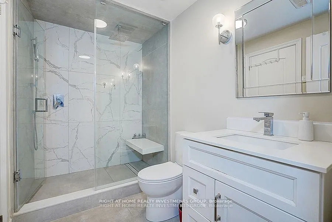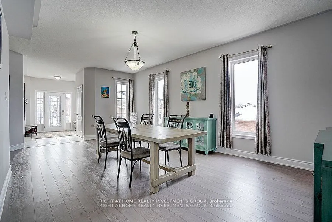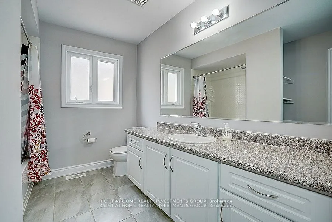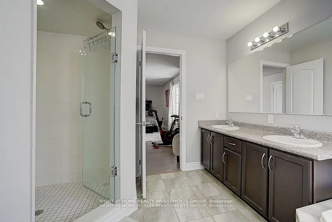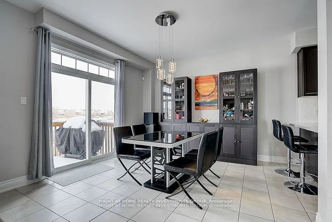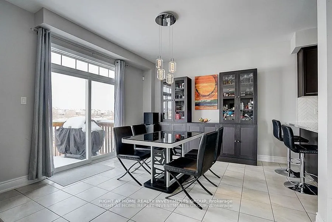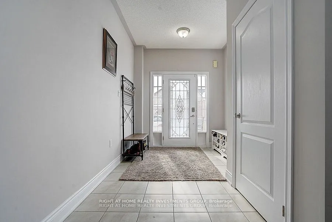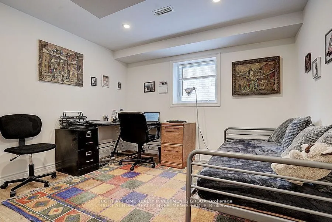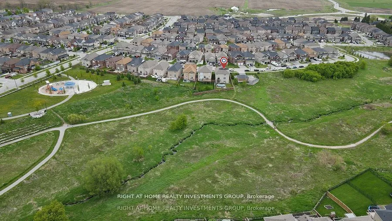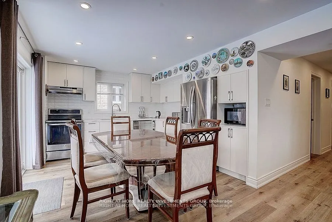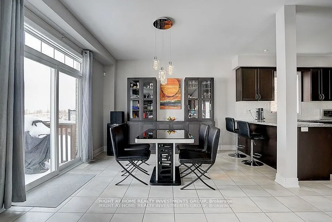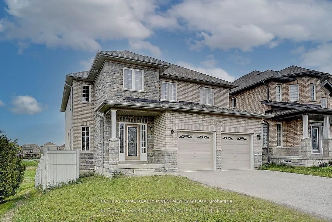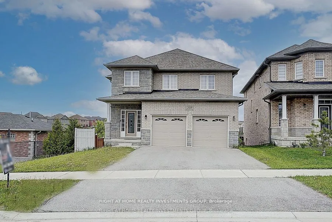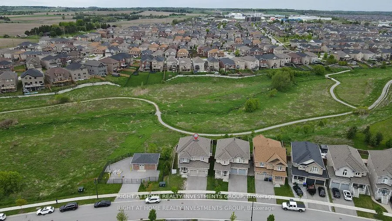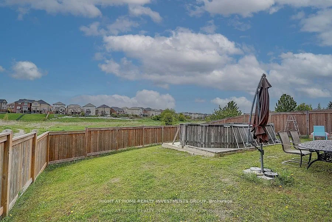Description
Stunning Home in the Heart of Bradford Prime Location & Income Potential! Approximately 4000 Sq. Ft. of living space. Don’t miss this incredible opportunity to own a beautifully designed home in the heart of Bradford! This upgraded property features a finished walk-out basement with two bedrooms, a full kitchen, and a separate entrance, offering a great option for extended family or rental income potential. Key Features: Open-concept gourmet kitchen with upgraded cabinetry, stainless steel appliances, and a gas stove Cozy gas fireplace and a gas line for BBQ perfect for entertaining Premium lot facing the newly opened Bradford Park & Green Conservation Trail Minutes to Hwy 400, GO Station, and just 30 minutes to Vaughan Subway Station Close to new schools, shopping plazas, and recreational facilities This home offers the perfect blend of modern living, convenience, and investment potential. Book your showing today! Ravine View. Corner house.
Address
Open on Google Maps- Address 208 Rutherford Road
- City Bradford West Gwillimbury
- State/county ON
- Zip/Postal Code L3Z 0X5
- Country CA
Details
Updated on July 19, 2025 at 3:56 pm- Property ID: N12285992
- Price: $1,259,000
- Bedrooms: 6
- Rooms: 8
- Bathrooms: 5
- Garage Size: x x
- Property Type: Detached, Residential
- Property Status: For Sale, Active
Additional details
- Roof: Asphalt Shingle
- Sewer: Sewer
- Cooling: Central Air
- County: Simcoe
- Property Type: Residential
- Pool: None
- Parking: Private Double
- Architectural Style: 2-Storey
Features
360° Virtual Tour
Overview
- Detached, Residential
- 6
- 5
Mortgage Calculator
- Down Payment
- Loan Amount
- Monthly Mortgage Payment
- Property Tax
- Home Insurance
- Monthly HOA Fees

