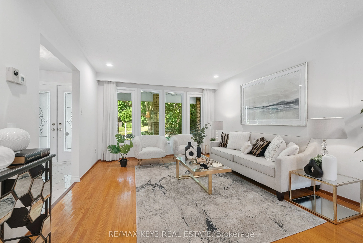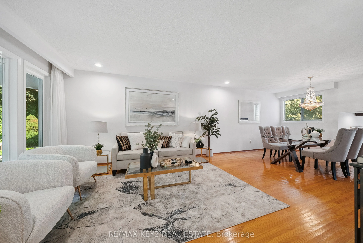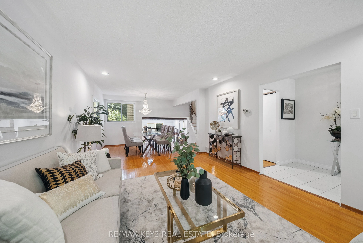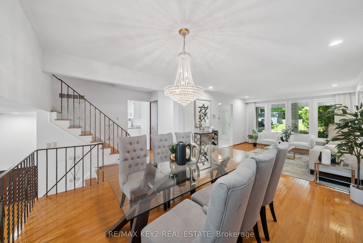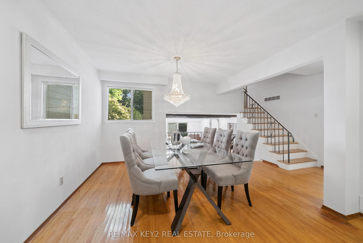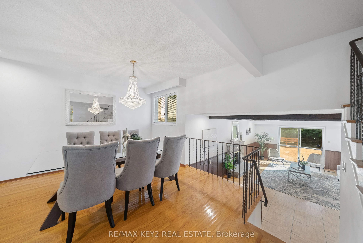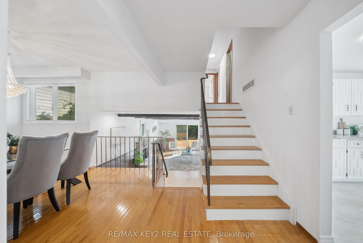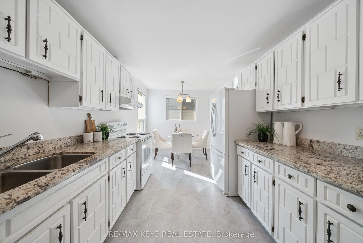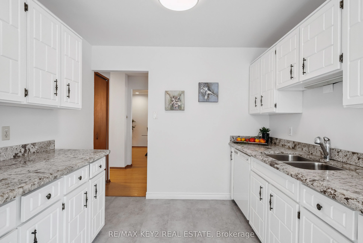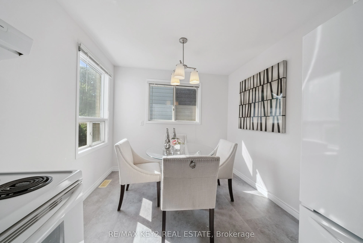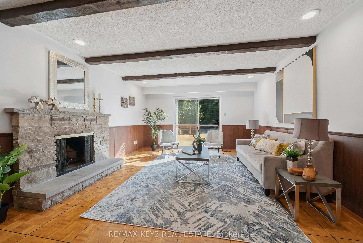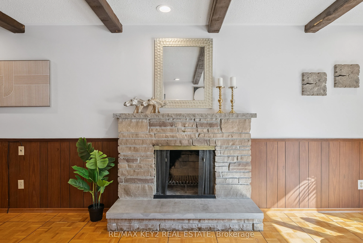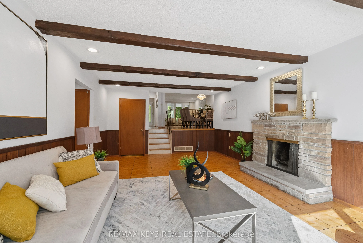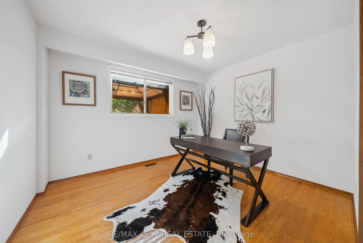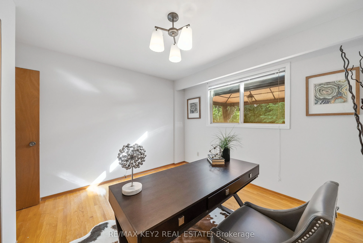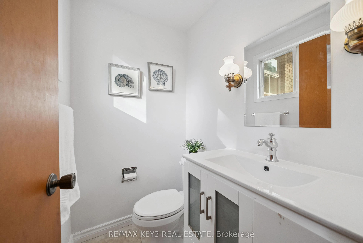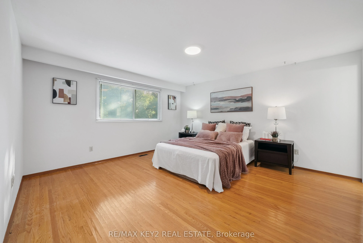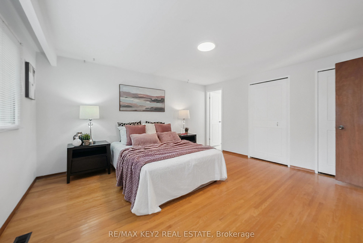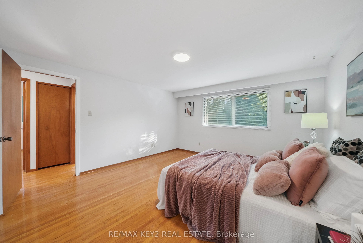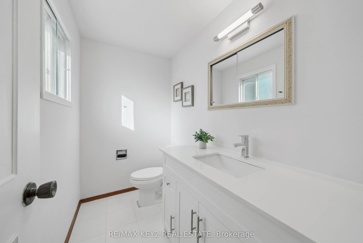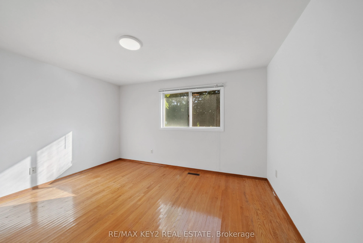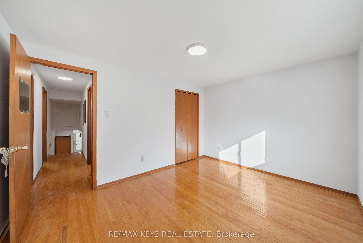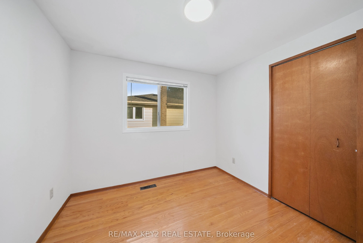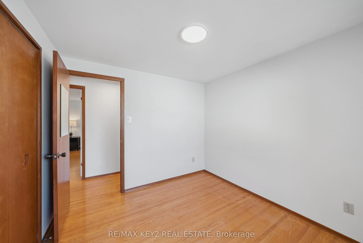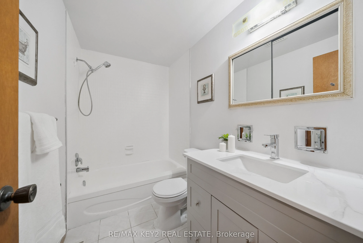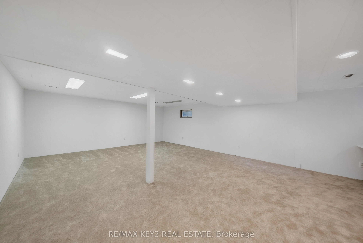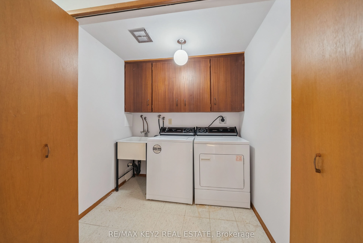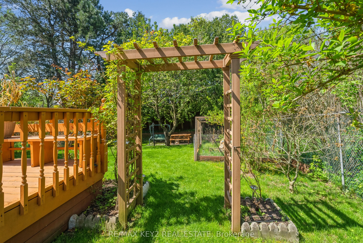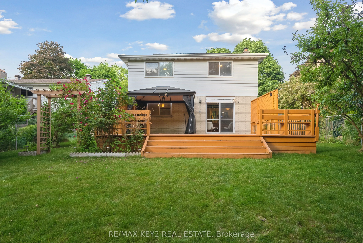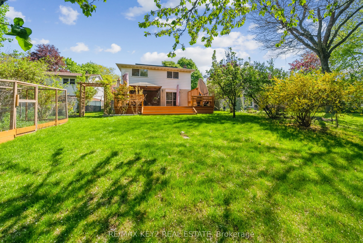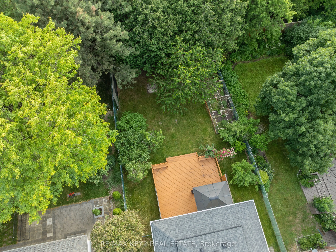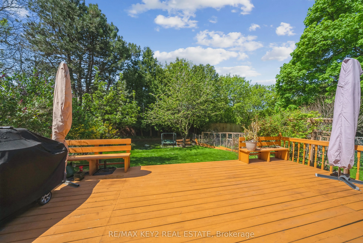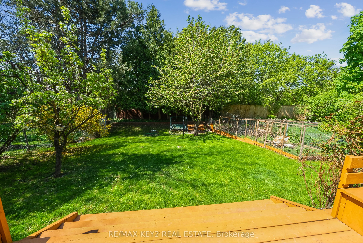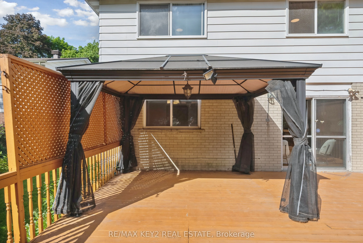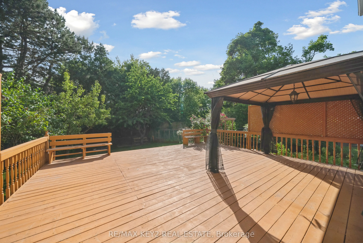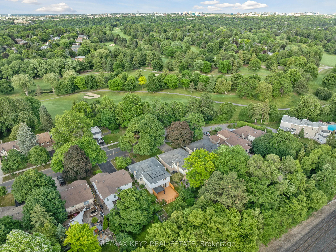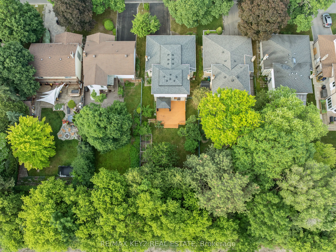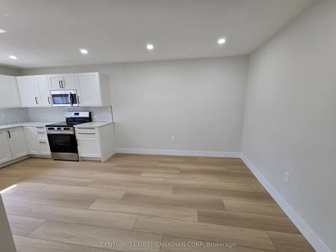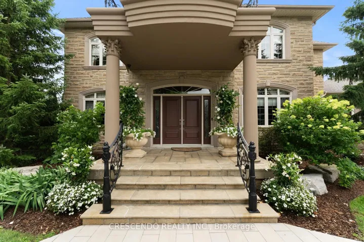Description
Welcome to this spacious 3+1 bedroom, 3-washroom detached backsplit, set on an impressive 50 x 175 ft lot in a highly desirable Thornhill neighbourhood. | With almost 2000 square feet of well-planned living space and a rare 2-car garage, the home features fresh paint throughout, new carpet in the basement, sleek new bathroom vanities, and modern LED pot lights in the living and family rooms. | The multi-level layout offers versatility and comfort, ideal for families or those who love to entertain. | Perfectly located near German Mills, Settlers Park, Thornhill Community Centre, Longos, Old Cummer GO Station, and with quick access to Highway 401/404, commuting and daily errands are a breeze. | Situated in one of the most prestigious school zones in Ontario, this home is in the catchment for Bayview Fairways PS (#1 of 3,021 elementary schools), Thornlea SS (Top 20), and St. Robert Catholic High School (#1 of 742 Catholic secondary schools), according to the Fraser Institute. | Just a short walk from the exclusive Bayview Golf & Country Club, residents can enjoy access to premium facilities including golf, tennis, fitness centre, pool, dining, and more. | A perfect blend of location, lifestyle, and value this home checks all the boxes.
Address
Open on Google Maps- Address 172 Bayview Fairways Drive
- City Markham
- State/county ON
- Zip/Postal Code L3T 2Y8
- Country CA
Details
Updated on July 27, 2025 at 6:57 pm- Property ID: N12289493
- Price: $1,459,800
- Bedrooms: 4
- Bathrooms: 3
- Garage Size: x x
- Property Type: Detached, Residential
- Property Status: For Sale, Active
Additional details
- Roof: Shingles
- Sewer: Sewer
- Cooling: Central Air
- County: York
- Property Type: Residential
- Pool: None
- Architectural Style: Backsplit 3
Features
Overview
- Detached, Residential
- 4
- 3
Mortgage Calculator
- Down Payment
- Loan Amount
- Monthly Mortgage Payment
- Property Tax
- Home Insurance
- Monthly HOA Fees

