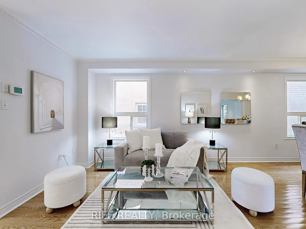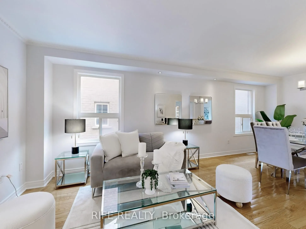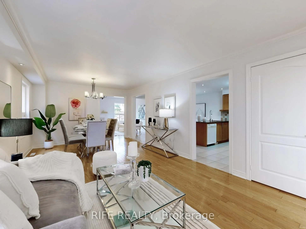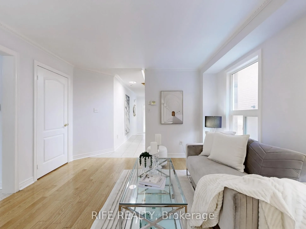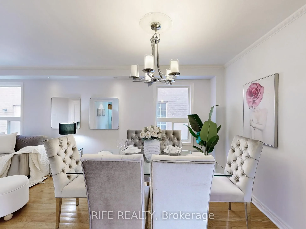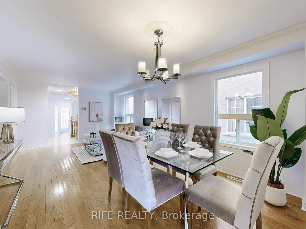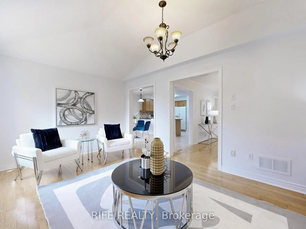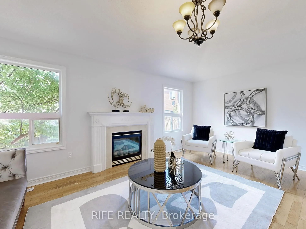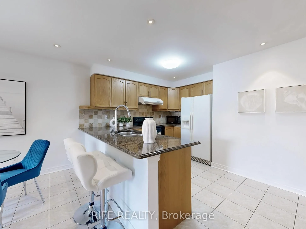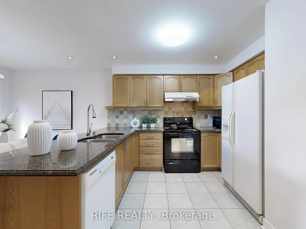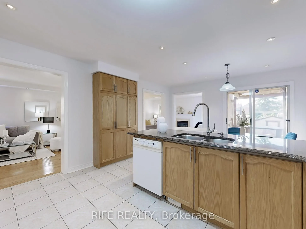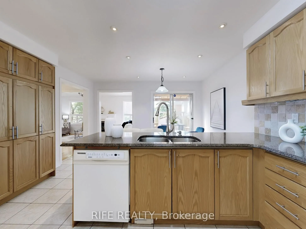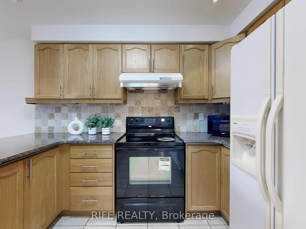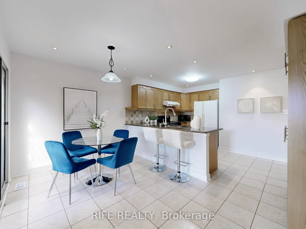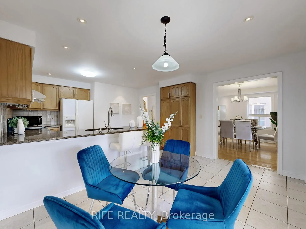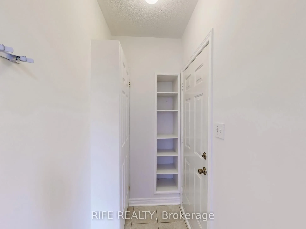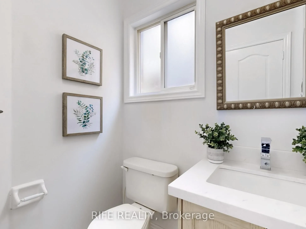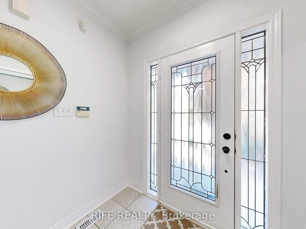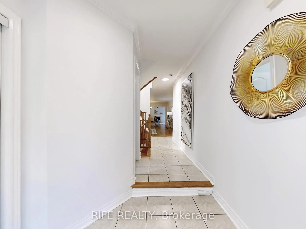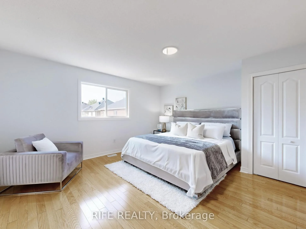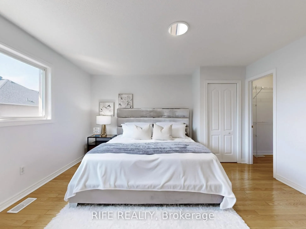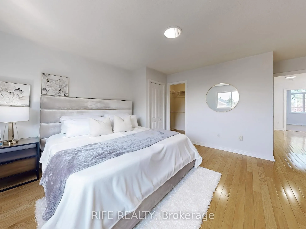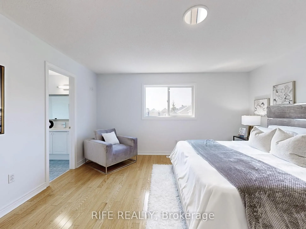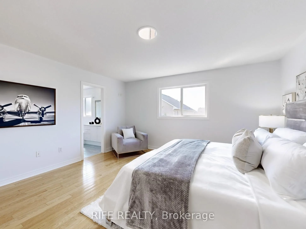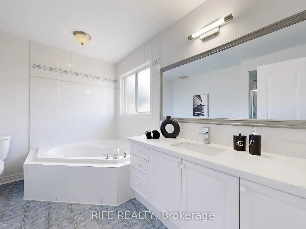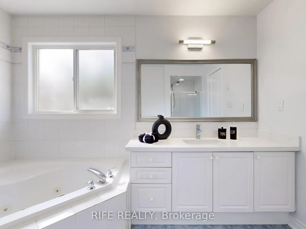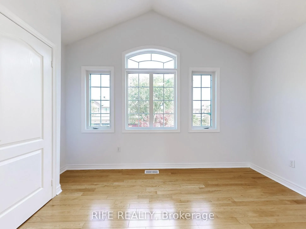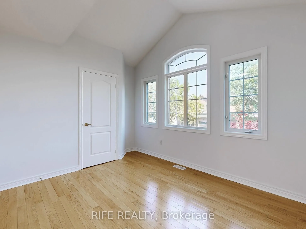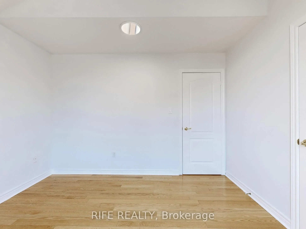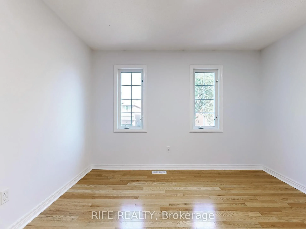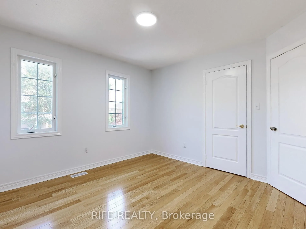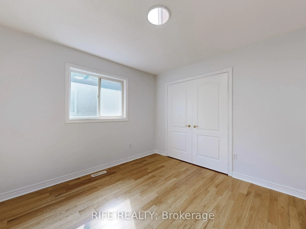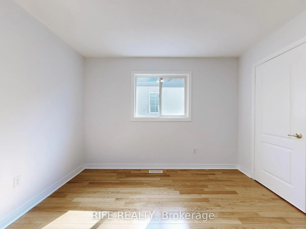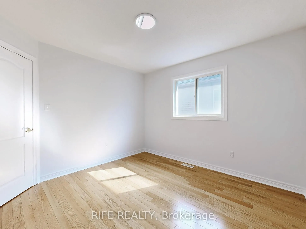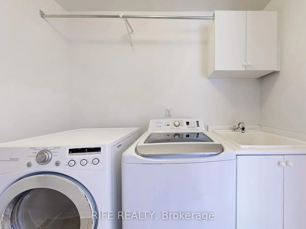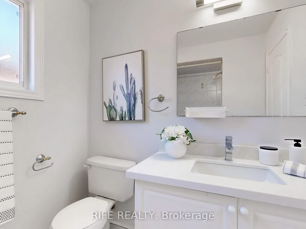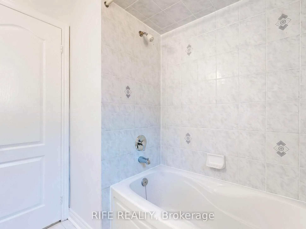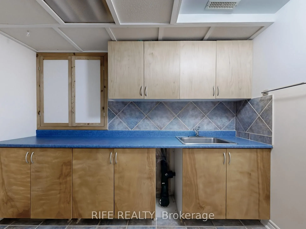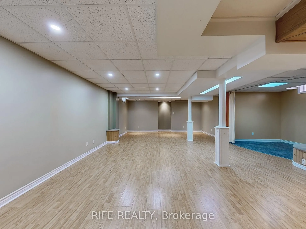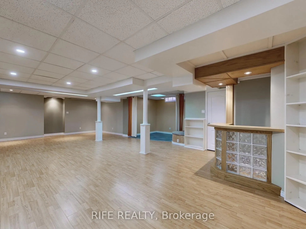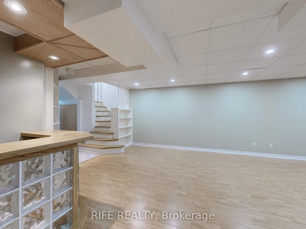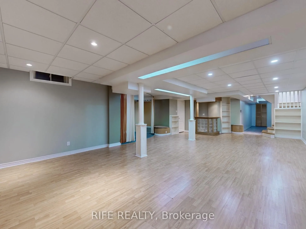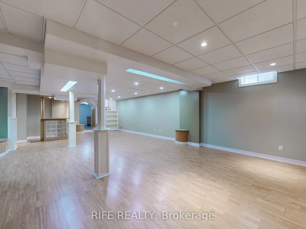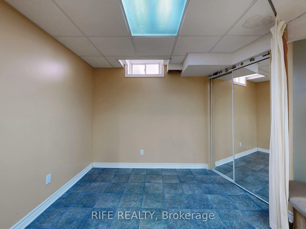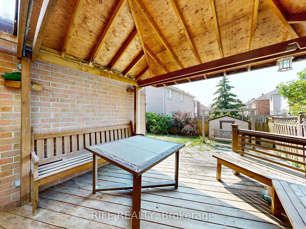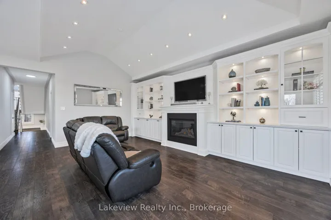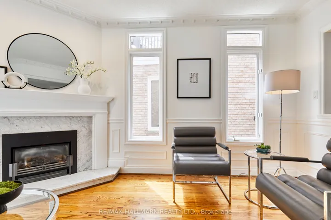Description
Discover the perfect blend of elegance and functionality in this sun-filled 4-bedroom detached home nestled in the prestigious Berczy Village one of Markham most sought-after communities. Set on a premium south-facing lot, this beautifully maintained residence has a professionally finished basement, providing ample room for growing families, remote work, and entertaining. Step into a bright and welcoming main floor, expansive windows, and a spacious open-concept layout. The upgraded kitchen features granite countertops With Stone Backsplash, plenty of storage ideal for family meals and gatherings. The adjacent breakfast area opens to a large deck, perfect for BBQs and enjoying the serene backyard. The elegant oak staircase leads to a generously sized second floor with four well-proportioned bedrooms, including a private primary retreat with a walk-in closet and 4-piece ensuite. The finished basement adds versatile living space, complete with a large recreation room, extra storage, and potential for a guest or in-law suite. Enjoy exceptional curb appeal with a brick exterior, two-car garage, and extended driveway. Located within the boundary of top-ranked schools including Castlemore PS and Pierre Elliott Trudeau High School, and minutes to Angus Glen Community Centre, Berczy Park, public transit, Hwy 404/407, and Markville Mall. This is a rare opportunity to own a well-cared-for home in an established neighbourhood surrounded by natural beauty, top-tier amenities, and family-friendly convenience.
Address
Open on Google Maps- Address 111 Cynthia Jean Street
- City Markham
- State/county ON
- Zip/Postal Code L6C 2W3
- Country CA
Details
Updated on July 19, 2025 at 9:02 pm- Property ID: N12290802
- Price: $1,380,000
- Bedrooms: 5
- Rooms: 9
- Bathrooms: 3
- Garage Size: x x
- Property Type: Detached, Residential
- Property Status: For Sale, Active
Additional details
- Roof: Asphalt Shingle
- Sewer: Sewer
- Cooling: Central Air
- County: York
- Property Type: Residential
- Pool: None
- Parking: Private Double
- Architectural Style: 2-Storey
360° Virtual Tour
Overview
- Detached, Residential
- 5
- 3
Mortgage Calculator
- Down Payment
- Loan Amount
- Monthly Mortgage Payment
- Property Tax
- Home Insurance
- Monthly HOA Fees

