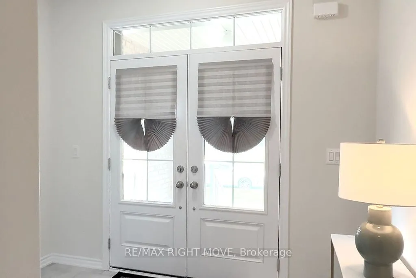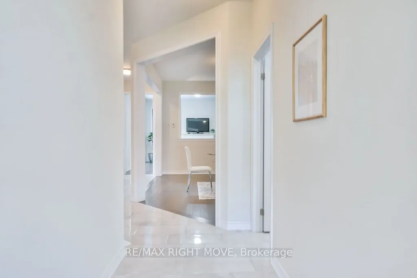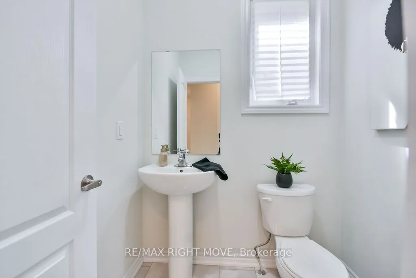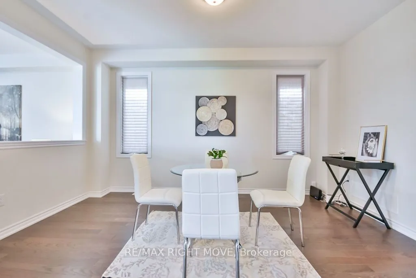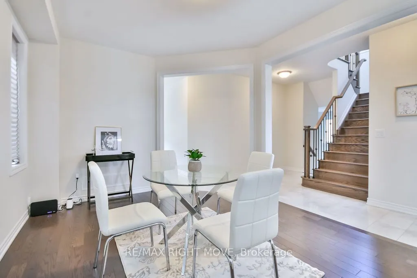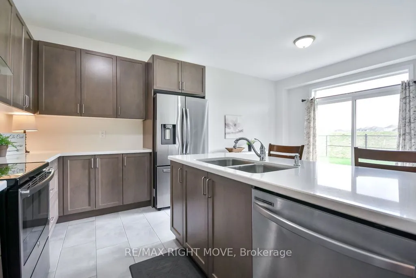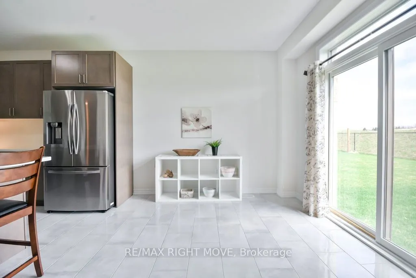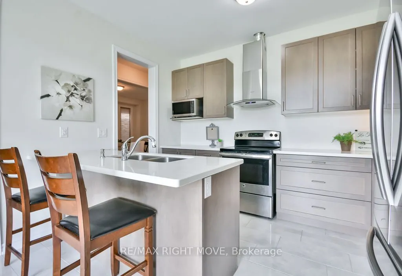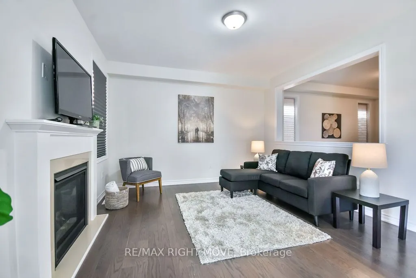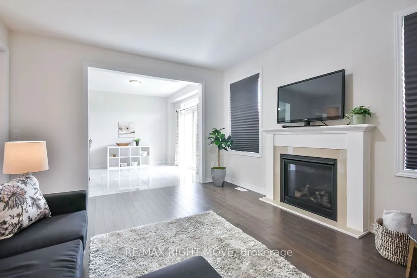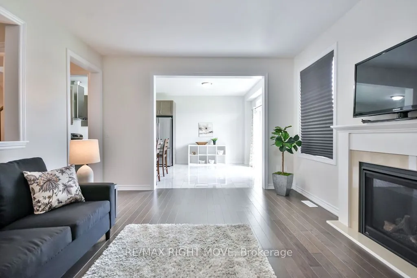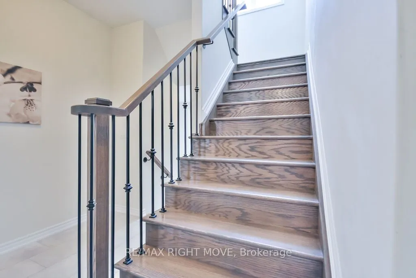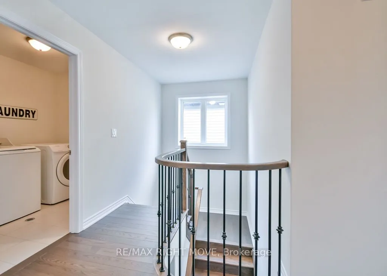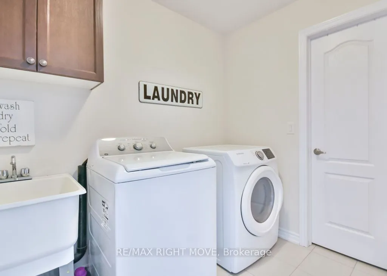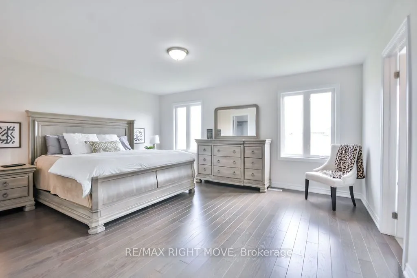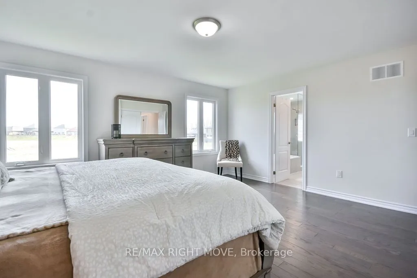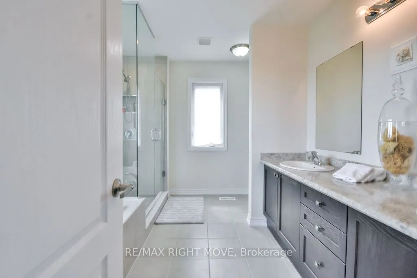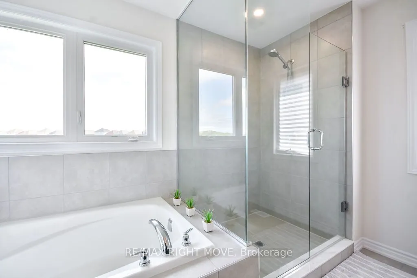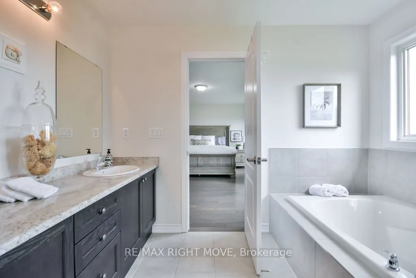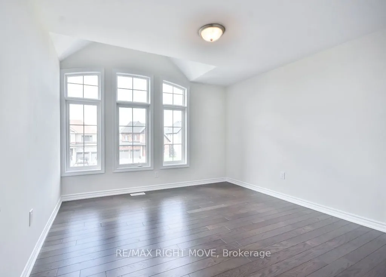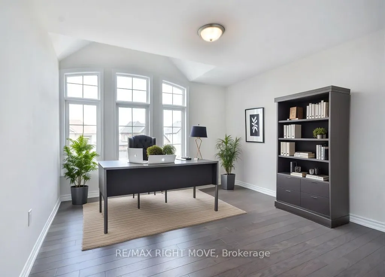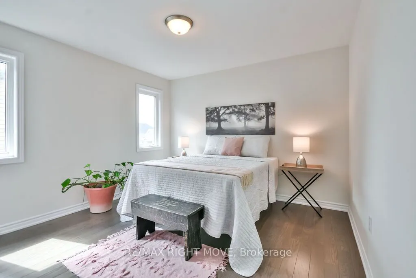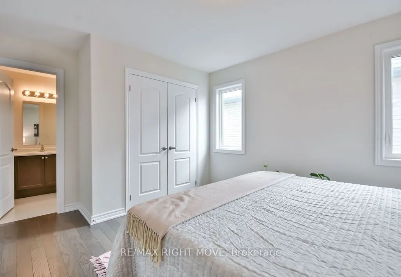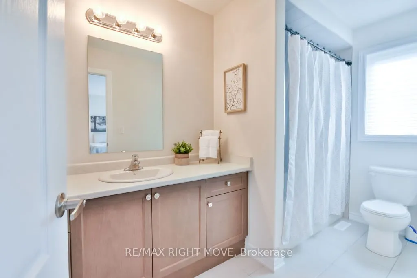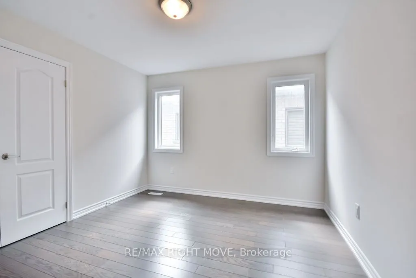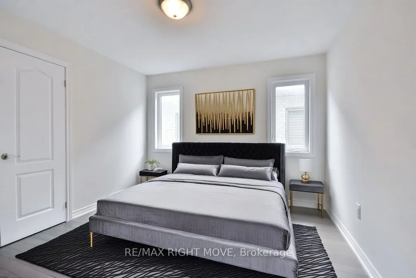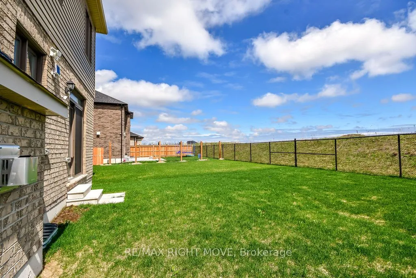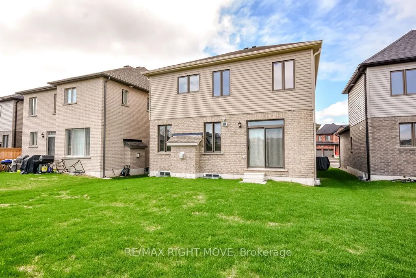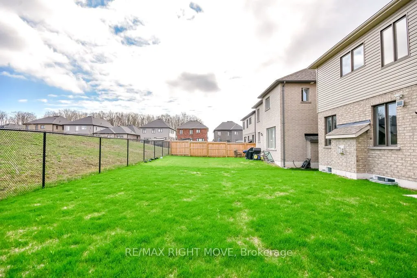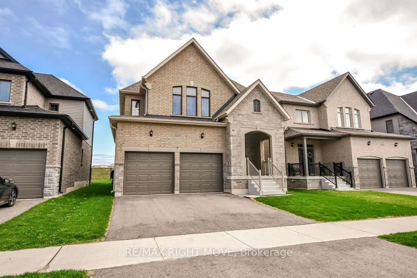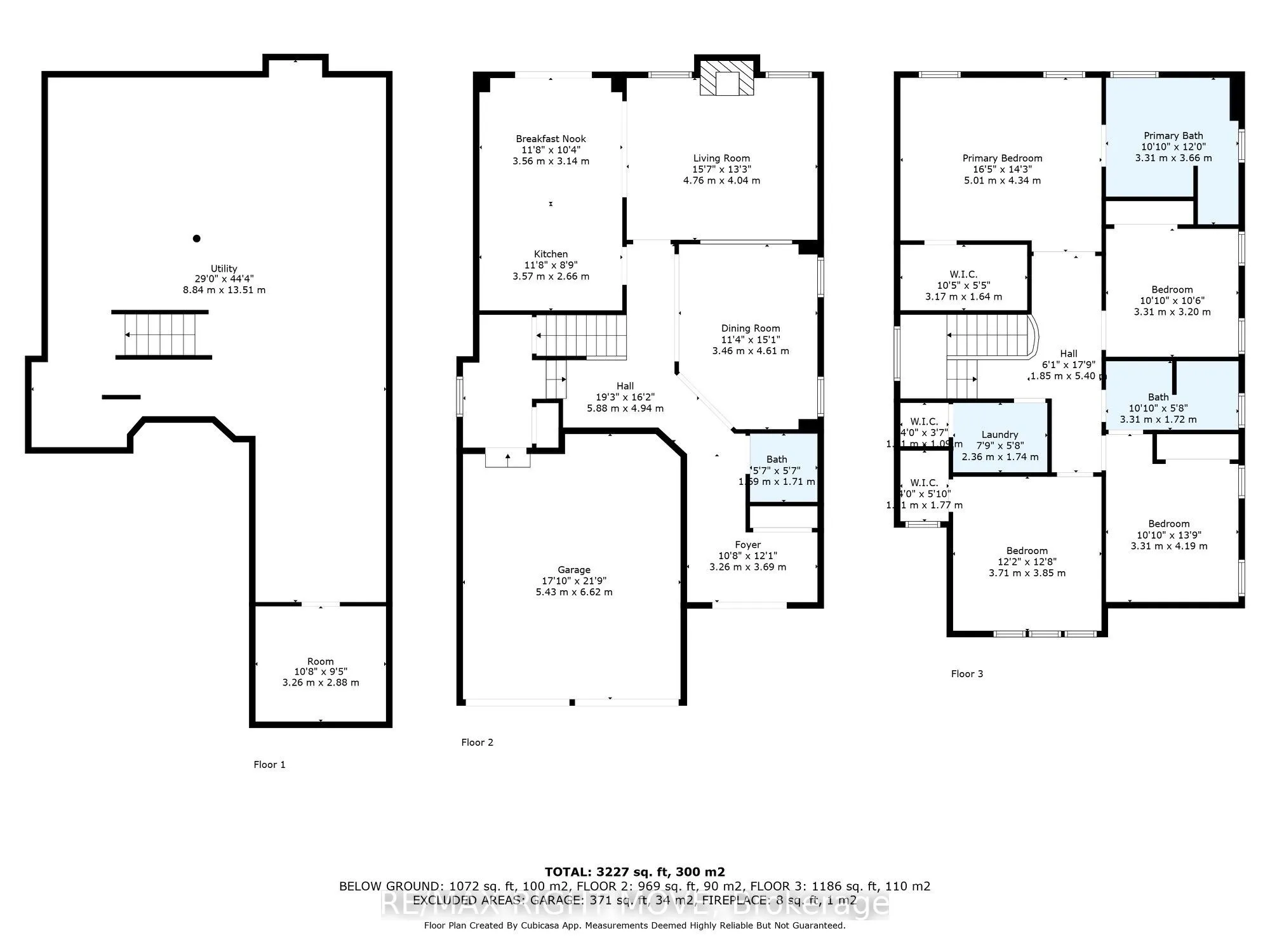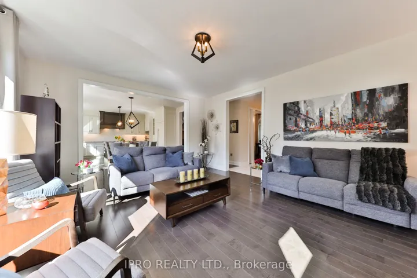Description
SOLD PENDING DEPOSIT. Welcome to the Simcoe Model by Dreamland Homes a beautifully crafted 4-bedroom, 3-bathroom home located in the highly desirable Westridge community of Orillia. This move-in-ready gem blends modern comfort with timeless elegance, making it the perfect choice for families and professionals alike. Step into a bright, open-concept main floor featuring large windows, a gourmet kitchen with quality cabinetry and a breakfast nook, and a cozy living room with gas fireplace. A formal dining room provides the ideal space for entertaining, while a convenient mudroom off the garage adds everyday functionality. Upstairs, enjoy four generously sized bedrooms, including a spacious primary suite complete with a walk-in closet and a private ensuite. The second-floor laundry room brings added convenience to your daily routine. Located in a family-friendly neighbourhood, this home is just steps from parks, trails, top-rated schools, and major shopping (including Costco and other big-box stores). With quick access to Highway 11 and not far from Orillias vibrant waterfront, this is the perfect blend of suburban comfort and urban convenience. Dont miss your chance to own a quality-built Dreamland Home in one of Orillia’s fastest-growing communities!
Address
Open on Google Maps- Address 3117 Orion Boulevard
- City Orillia
- State/county ON
- Zip/Postal Code L3V 8L8
- Country CA
Details
Updated on July 18, 2025 at 4:13 am- Property ID: S12217932
- Price: $859,900
- Bedrooms: 4
- Bathrooms: 3
- Garage Size: x x
- Property Type: Detached, Residential
- Property Status: For Sale, Active
Additional details
- Roof: Asphalt Shingle
- Sewer: Sewer
- Cooling: Central Air
- County: Simcoe
- Property Type: Residential
- Pool: None
- Parking: Private Double
- Architectural Style: 2-Storey
Features
Overview
- Detached, Residential
- 4
- 3
Mortgage Calculator
- Down Payment
- Loan Amount
- Monthly Mortgage Payment
- Property Tax
- Home Insurance
- Monthly HOA Fees

