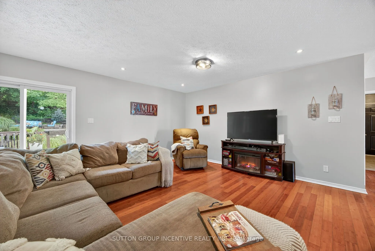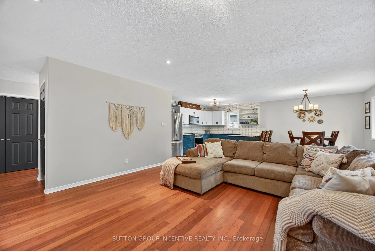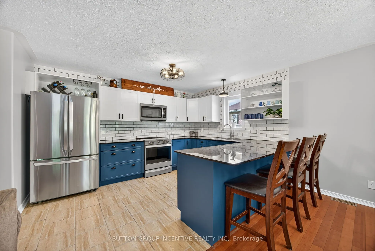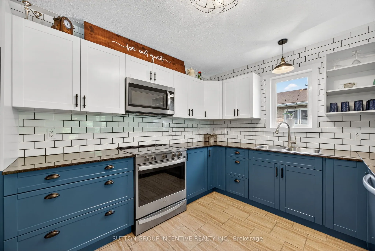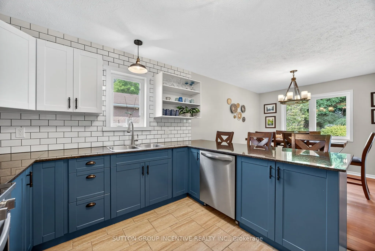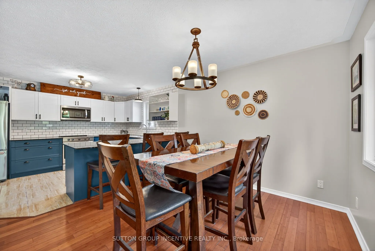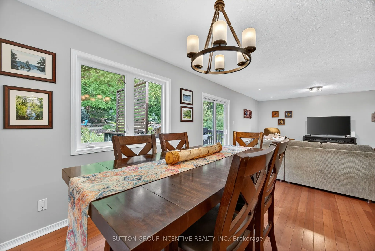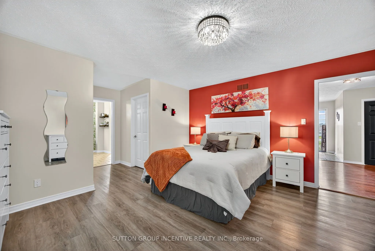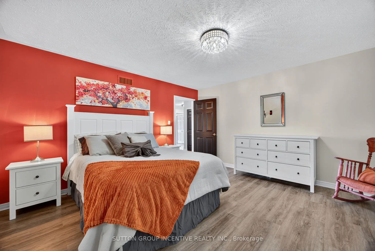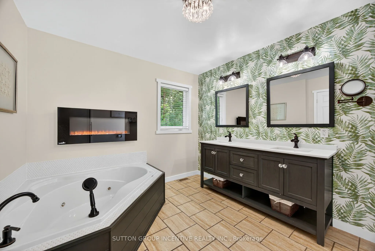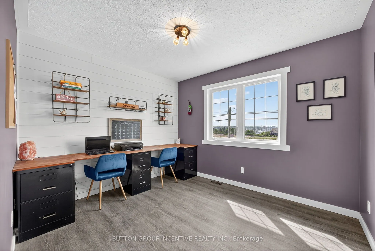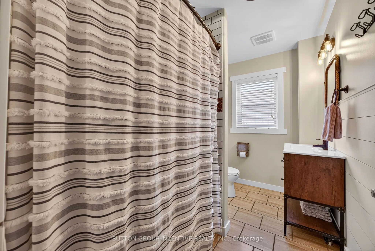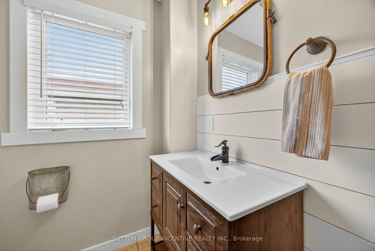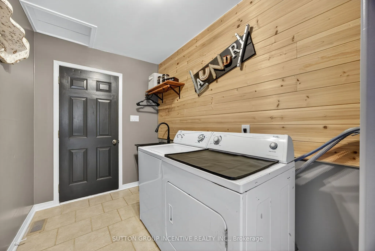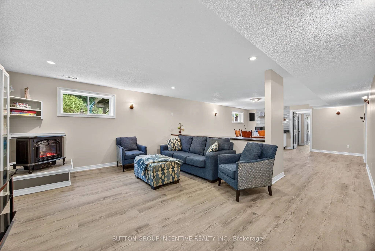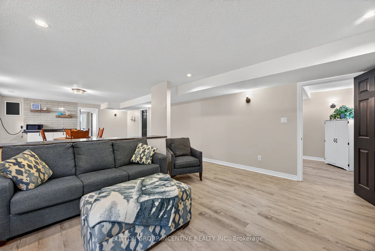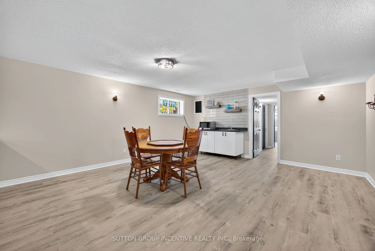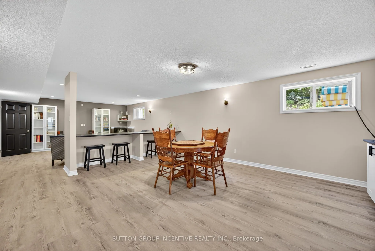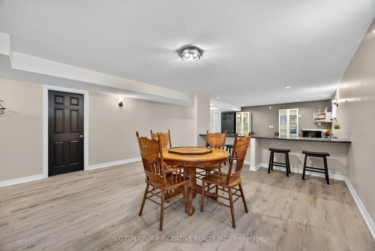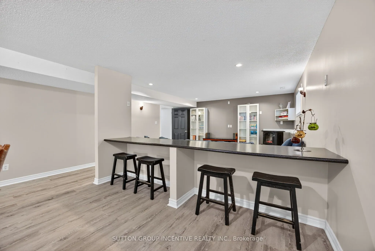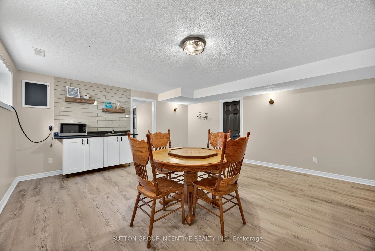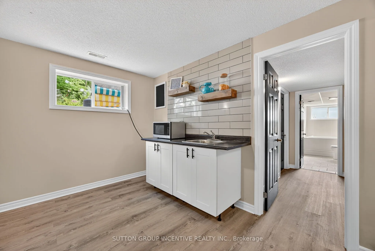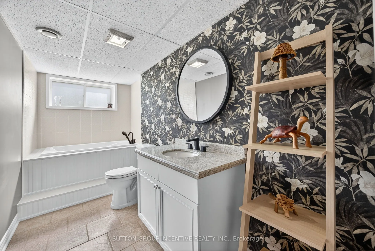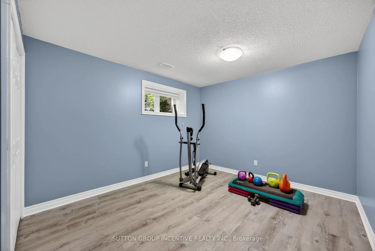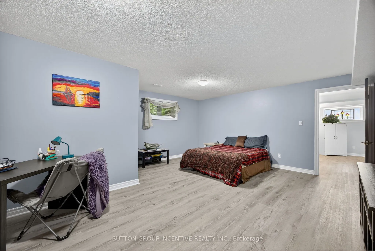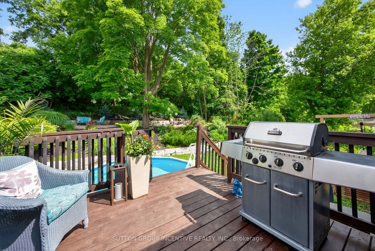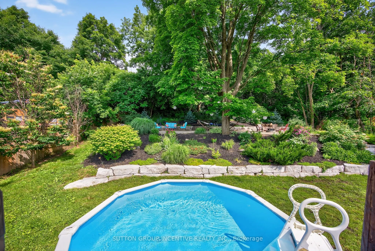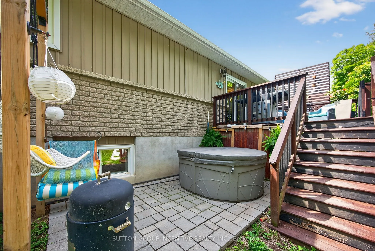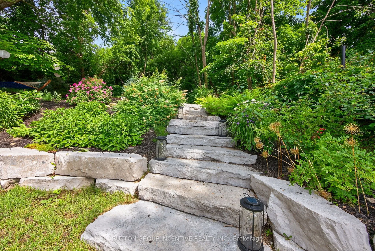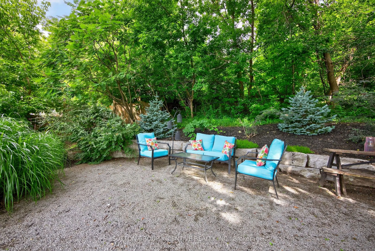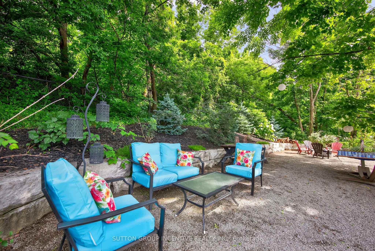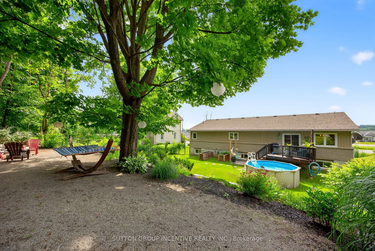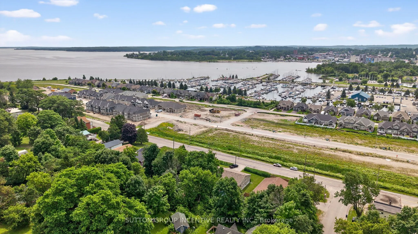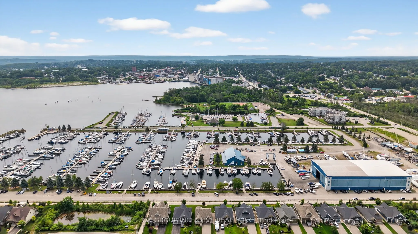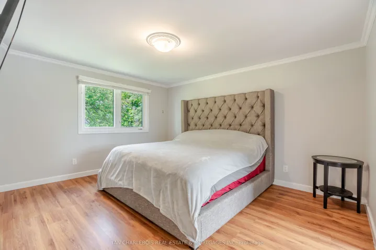Description
This beautifully finished 5-bedroom, 3-bathroom home is set on a large in-town lot directly across from Georgian Bay, offering both convenience and lifestyle. Boasting over 3,500 sq ft of living space, the open-concept floor plan features a spacious family room and a custom kitchen with granite countertops, stainless steel appliances, and direct walkout to an incredible backyard retreat. The landscaped backyard is an entertainers dream, complete with a large deck, above-ground pool, and a stone pathway leading to a cozy firepit and second sitting area. Inside, the generous primary suite includes his and hers walk-in closets and a luxurious 5-piece ensuite bath. The fully finished lower level offers a huge rec room with wet bar, two additional bedrooms, a 3-piece bathroom, and plenty of storage. Quality finishes throughout include bamboo hardwood, ceramic tile, and vinyl flooring – no carpet. Additional highlights include a double-car garage with inside entry to the main floor laundry and new shingles installed in 2020. A perfect family home in a prime location – don’t miss this rare opportunity!
Address
Open on Google Maps- Address 1084 Harbourview Drive
- City Midland
- State/county ON
- Zip/Postal Code L4R 5J4
- Country CA
Details
Updated on July 21, 2025 at 12:53 am- Property ID: S12278183
- Price: $799,900
- Bedrooms: 5
- Bathrooms: 3
- Garage Size: x x
- Property Type: Detached, Residential
- Property Status: For Sale, Active
Additional details
- Roof: Asphalt Shingle
- Sewer: Septic
- Cooling: Central Air
- County: Simcoe
- Property Type: Residential
- Pool: None
- Parking: Private Double,Inside Entry
- Architectural Style: Bungalow-Raised
360° Virtual Tour
Overview
- Detached, Residential
- 5
- 3
Mortgage Calculator
- Down Payment
- Loan Amount
- Monthly Mortgage Payment
- Property Tax
- Home Insurance
- Monthly HOA Fees


