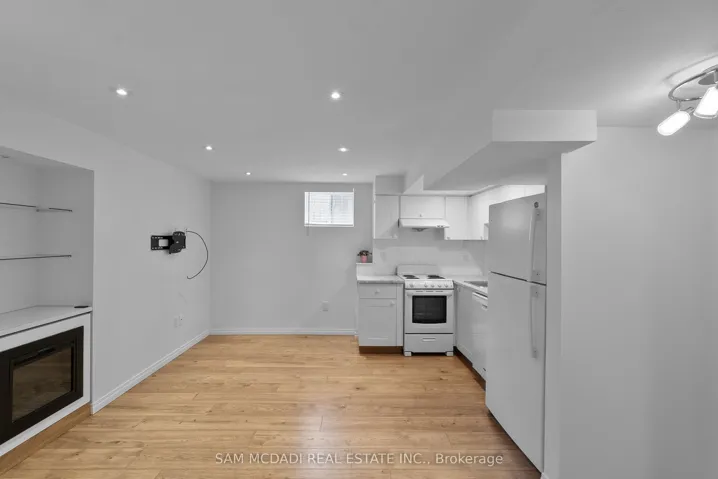Description
Welcome to 2238 Lyndhurst Drive, an elegant estate home in Oakville’s prestigious Joshua Creek community. Built in 2007, this 4,200 sq. ft. Wedgewood A model showcases timeless architecture, soaring 19 ceiling in Great Room and 9′ ceilings on main and second floor, and expansive principal rooms that blend comfort and grandeur.The main level features a dramatic double-height foyer, curved staircase, formal living with double-sided fireplace, gem-shaped dining room, a private library, and a grand kitchen with granite countertops, stainless steel appliances, servery, and breakfast area with walkout to a professionally landscaped backyard.Upstairs, the spacious primary suite includes his & hers walk-in closets and a luxurious 6-pc ensuite with jetted tub and marble counters. Three additional bedrooms offer ensuite or semi-ensuite access and large closets, making this a perfect home for growing families.Additional highlights include hardwood flooring, pot lights, Hunter Douglas blinds, custom finishes, 2 staircases to the basement, and a builder-finished landing with potential for a future in-law suite. The double garage features insulated doors and a quiet opener, while the exterior boasts stone accents, a cedar fence, and a Rain Bird irrigation system.Located minutes from top schools (Joshua Creek PS & Iroquois Ridge HS), parks, trails, highways, and shopping. Move-in ready and built for modern family living and entertaining. This is Oakville luxury at its finest. Don’t miss your chance to own one of Joshua Creeks most refined residences.
Address
Open on Google Maps- Address 2238 Lyndhurst Drive
- City Oakville
- State/county ON
- Zip/Postal Code L6H 7V4
- Country CA
Details
Updated on July 12, 2025 at 6:04 pm- Property ID: W12227436
- Price: $2,699,888
- Bedrooms: 4
- Bathrooms: 4
- Garage Size: x x
- Property Type: Detached, Residential
- Property Status: For Sale, Active
Additional details
- Roof: Asphalt Shingle
- Sewer: Sewer
- Cooling: Central Air
- County: Halton
- Property Type: Residential
- Pool: None
- Parking: Private Double
- Architectural Style: 2-Storey
360° Virtual Tour
Overview
- Detached, Residential
- 4
- 4
Mortgage Calculator
- Down Payment
- Loan Amount
- Monthly Mortgage Payment
- Property Tax
- Home Insurance
- Monthly HOA Fees




























