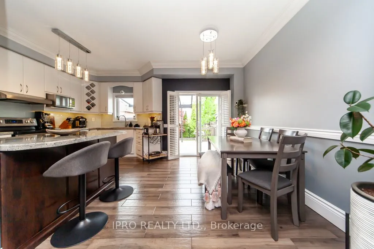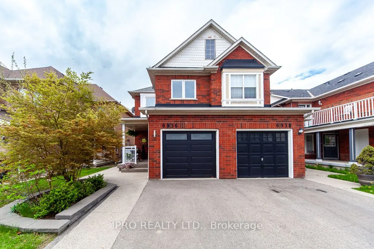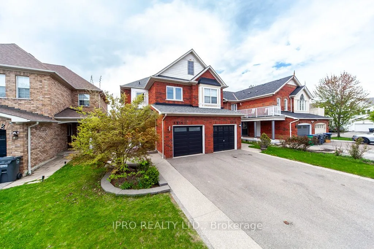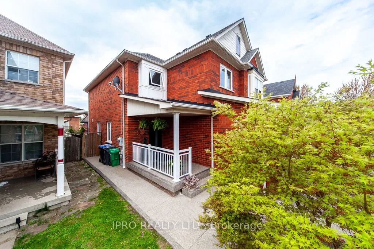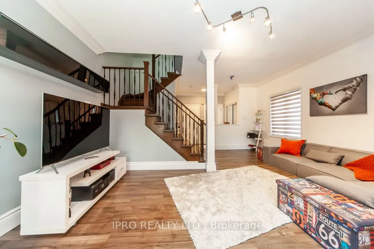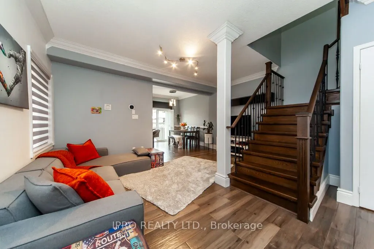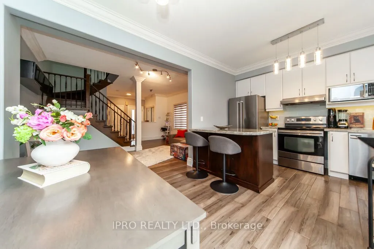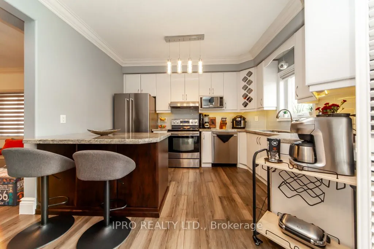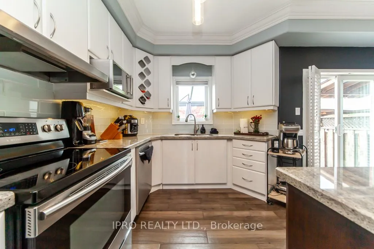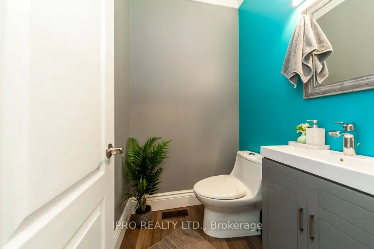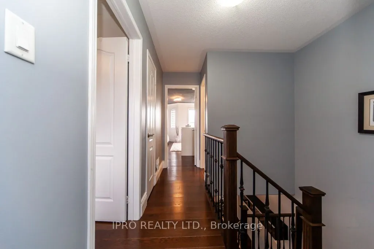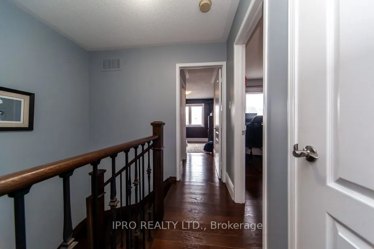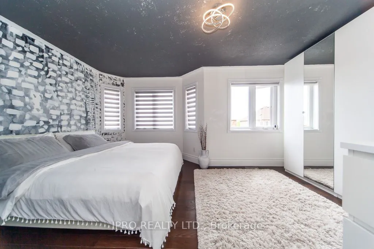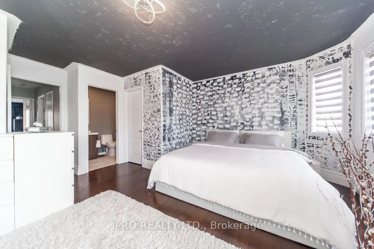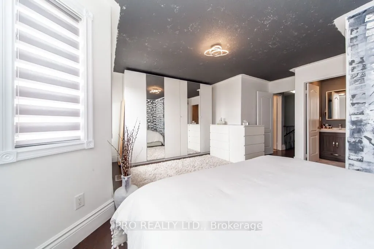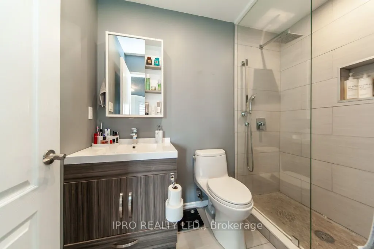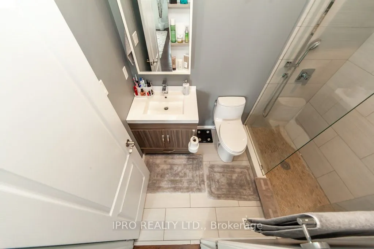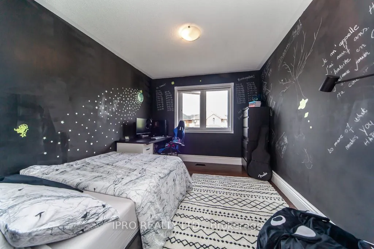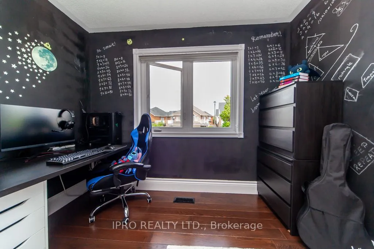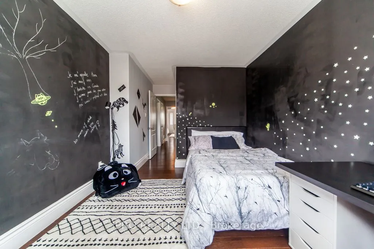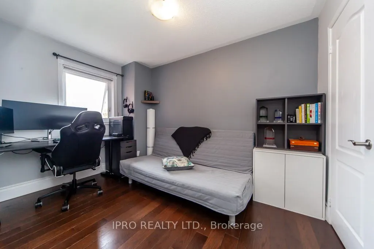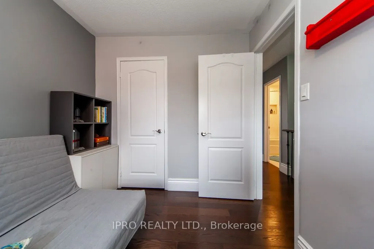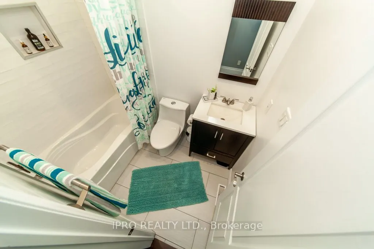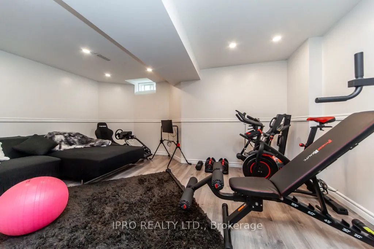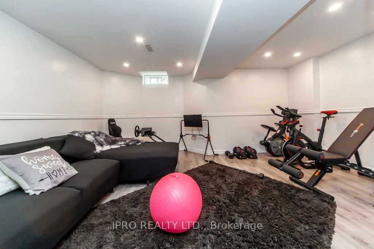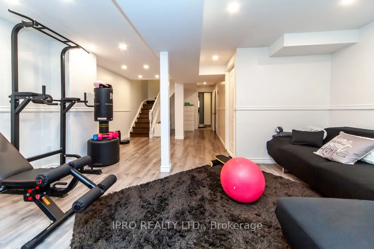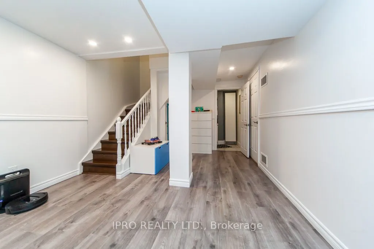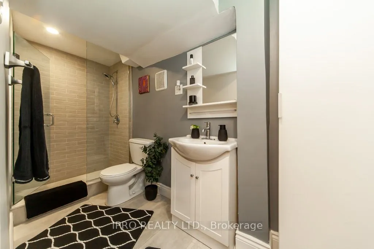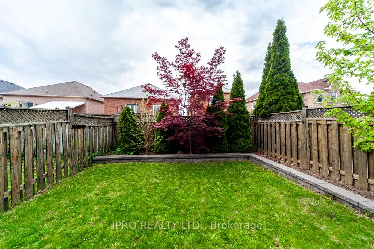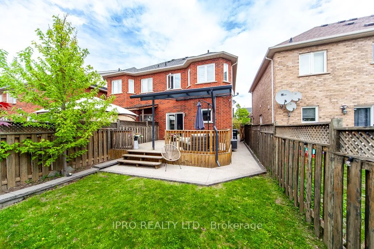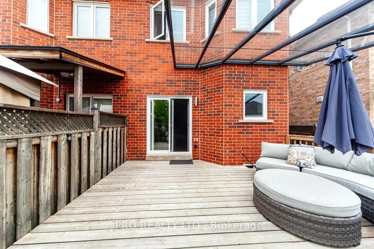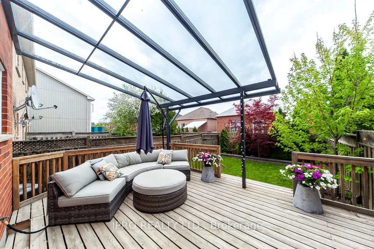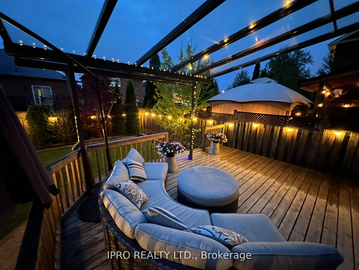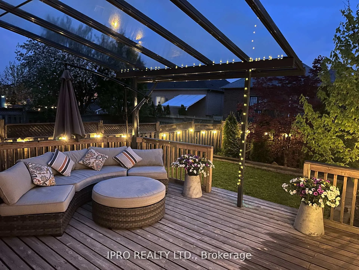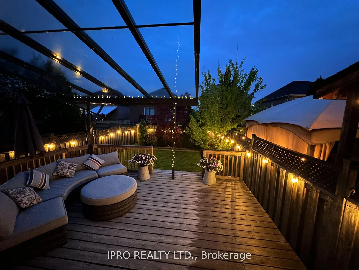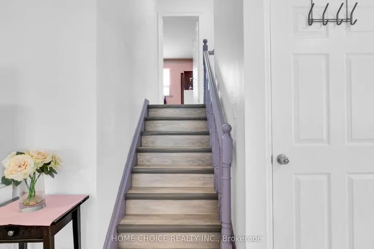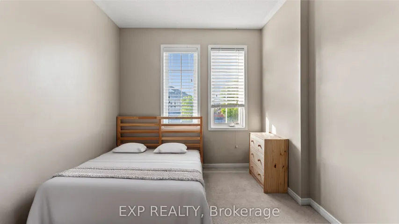Description
NEW PRICE!! Priced to Sell !!This House is a Show stopper. Upgraded throughout and Meticulously maintained. Owners pride of ownership reflects in all elements. Bright and vibrant with top of the line fixtures and features. The upgrades begin with the front of the house, landscaped front yard with Japanese maple tree and a updated wrap around concrete pad that flows from the front of the house to the side and all the way to the landscaped backyard with maple trees and cedars. The back yard is an entertainer’s delight with Glass Gazebo with Aluminum Railings perfect for outdoor enjoyment on a spacious deck with thoughtful lighting . The Main floor boasts of an open concept which flows to the upgraded kitchen with top of the line stainless steel appliances. Stairway with wrought iron spindles leads to the upper level with 3 bedrooms. Spacious master with W/I closet, custom cabinetry, and a wall to wall custom closet , The en-suite washroom has standing glass shower and top of the line tiles. 2nd bedroom also with W/I closet with custom Cabinetry. 3rd bedroom with Closet. Finished basement with 3 piece washroom (Glass shower ) that can be used as a Rec room/ GYM or office . More than 2000 sq ft of living space. Please review list of upgrades and inclusions and Floor plans.
Address
Open on Google Maps- Address 6936 Buttle Station Place
- City Mississauga
- State/county ON
- Zip/Postal Code L5W 1B8
- Country CA
Details
Updated on July 19, 2025 at 5:02 pm- Property ID: W12241943
- Price: $999,900
- Bedrooms: 3
- Rooms: 9
- Bathrooms: 4
- Garage Size: x x
- Property Type: Semi-Detached, Residential
- Property Status: For Sale, Active
Additional details
- Roof: Shingles
- Sewer: Sewer
- Cooling: Central Air
- County: Peel
- Property Type: Residential
- Pool: None
- Parking: Private
- Architectural Style: 2-Storey
360° Virtual Tour
Overview
- Semi-Detached, Residential
- 3
- 4
Mortgage Calculator
- Down Payment
- Loan Amount
- Monthly Mortgage Payment
- Property Tax
- Home Insurance
- Monthly HOA Fees

