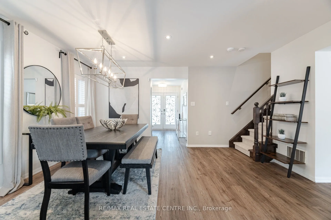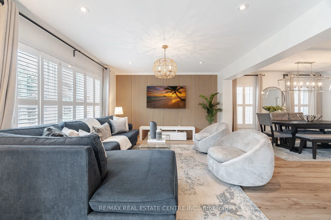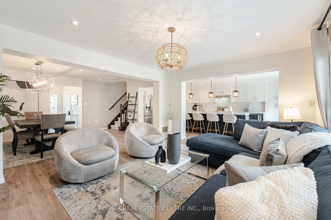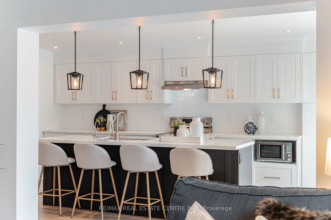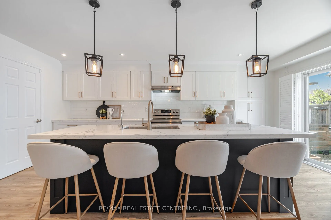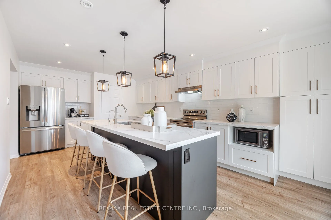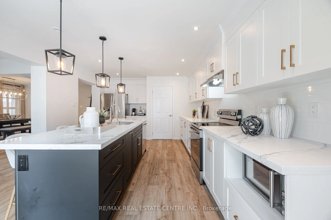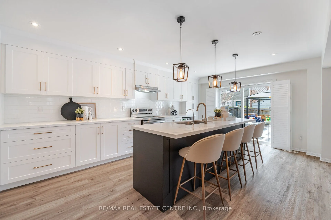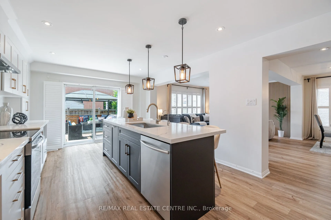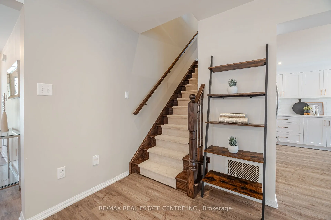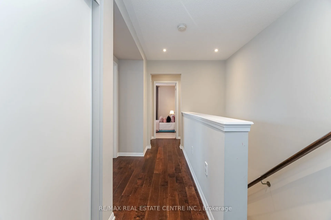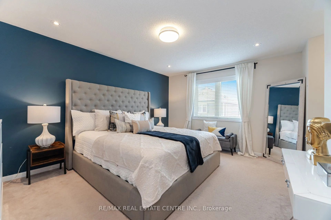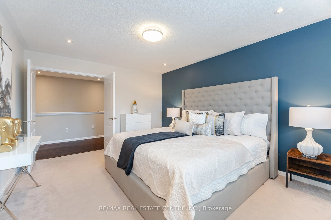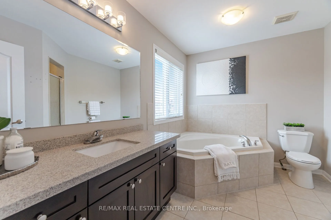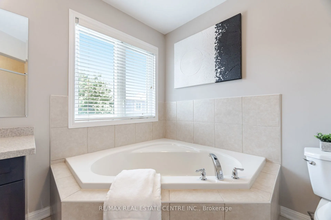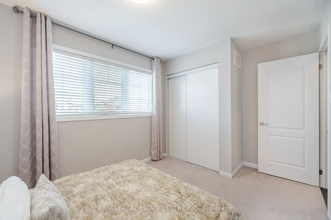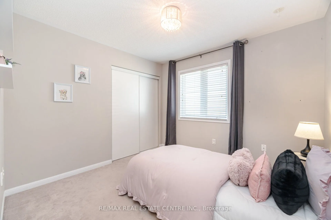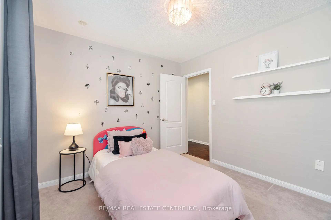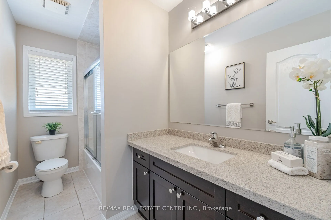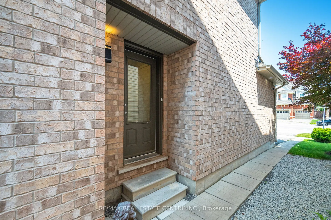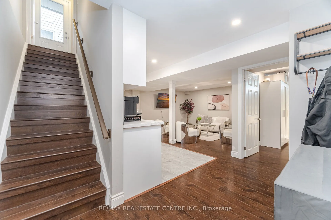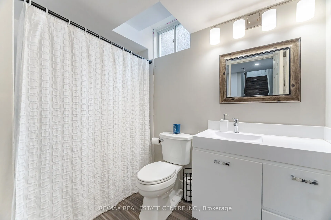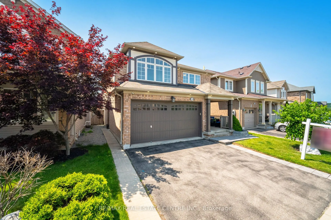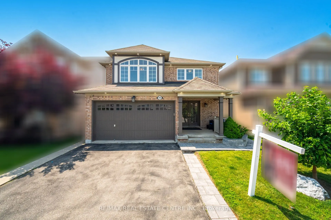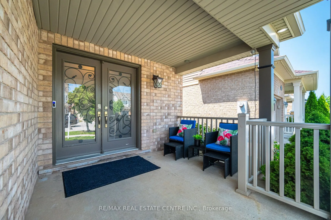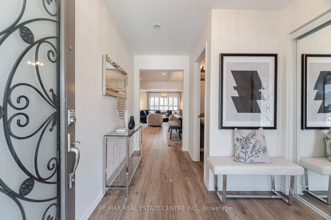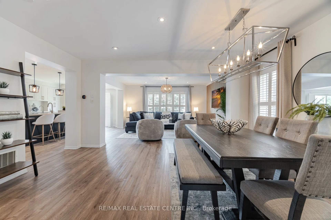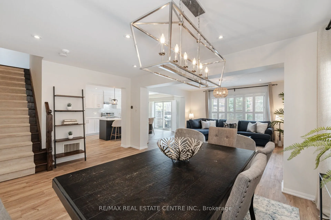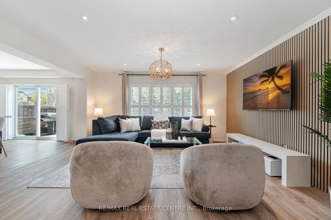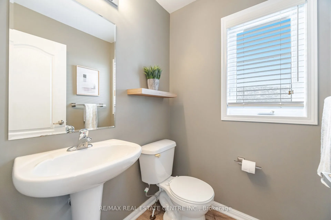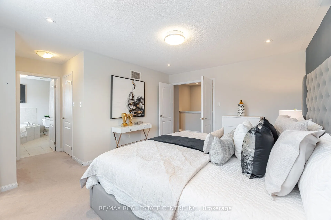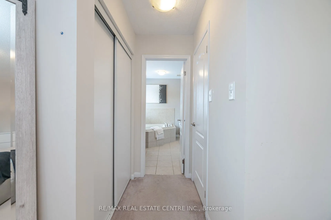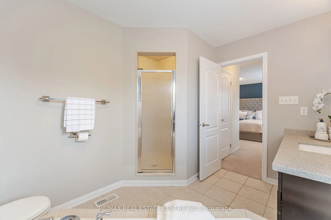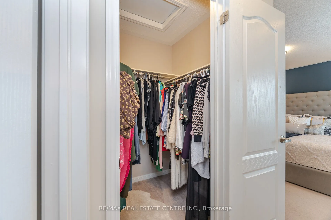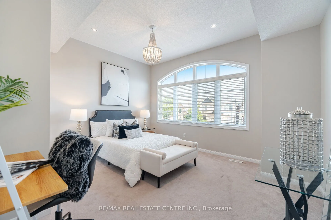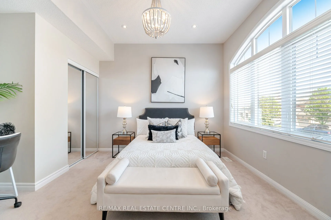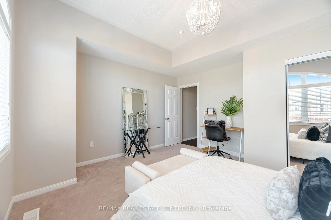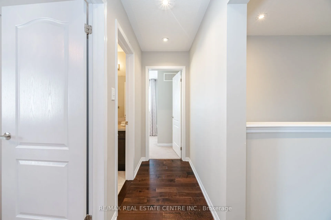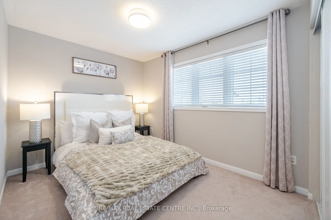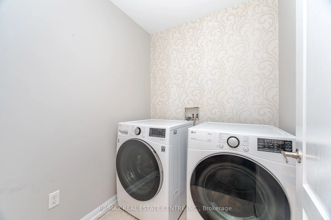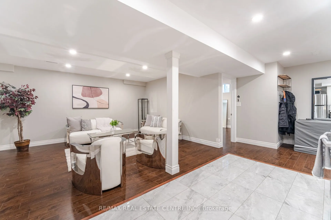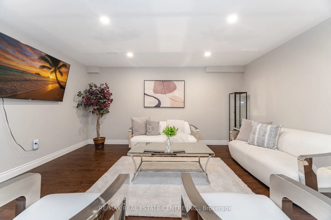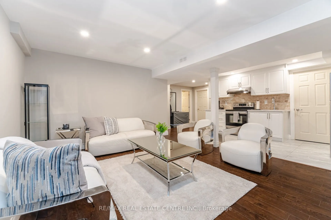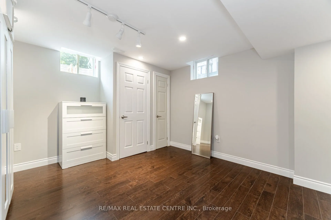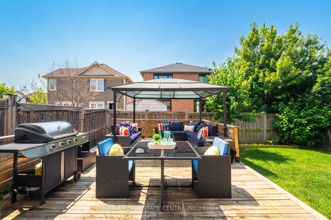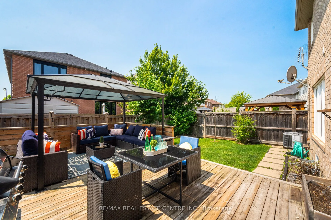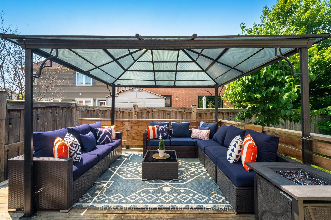Description
Stunning 4+1 Bedroom, 4 Bathroom Home with Luxury Upgrades & Separate Entrance Basement! Beautifully upgraded home offering over 3,000 sq ft of finished living space, perfect for large or multi-generational families. This impressive 4-bedroom, 4-bathroom residence features a professionally finished basement with its own Separate Laundry, bedroom, full bath, and private separate Side entrance ideal for in-laws, guests, lots of Potential. Step into the heart of the home: a chef-inspired kitchen showcasing a massive 11-foot quartz island, premium cabinetry, and top-of-the-line appliances truly built for entertaining. Enjoy elegant finishes throughout, with tons $$$ spent on upgrades including flooring, modern light fixtures, upgraded bathrooms. Upstairs, spacious bedrooms offer plenty of room for growing families, and the primary suite includes her and her Closets including a walk-in closet and spa-like ensuite. Outside, the home is situated on a beautifully landscaped lot with a private backyard oasis with an Amazing Deck. Located in one of Milton’s most desirable family-friendly neighborhoods, just minutes to top schools, parks, trails, transit, and shopping. Don’t miss your chance to own this turn-key home with in-law potential! This home is close to top-rated schools, parks, community centers, daycare, shopping, dining, and just 10 minutes from Highway 401 and Toronto Premium Outlets.
Address
Open on Google Maps- Address 996 Savoline Boulevard
- City Milton
- State/county ON
- Zip/Postal Code L9T 7T1
- Country CA
Details
Updated on July 19, 2025 at 10:35 pm- Property ID: W12264847
- Price: $1,399,000
- Bedrooms: 5
- Bathrooms: 4
- Garage Size: x x
- Property Type: Detached, Residential
- Property Status: For Sale, Active
Additional details
- Roof: Shingles
- Sewer: Sewer
- Cooling: Central Air
- County: Halton
- Property Type: Residential
- Pool: None
- Architectural Style: 2-Storey
360° Virtual Tour
Overview
- Detached, Residential
- 5
- 4
Mortgage Calculator
- Down Payment
- Loan Amount
- Monthly Mortgage Payment
- Property Tax
- Home Insurance
- Monthly HOA Fees

