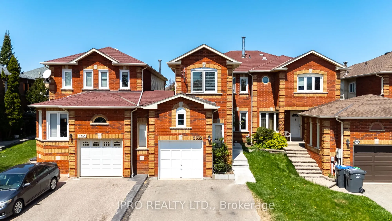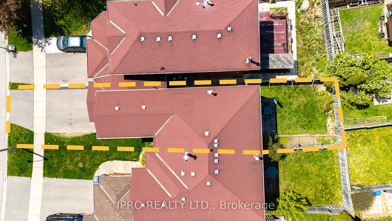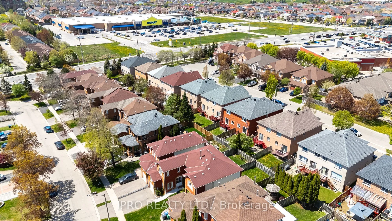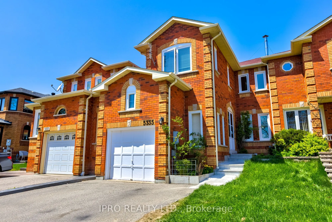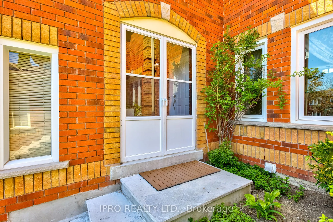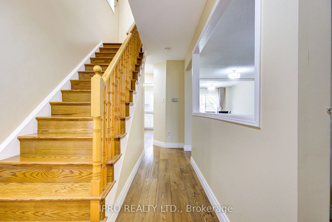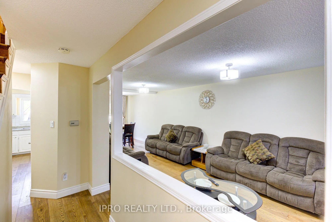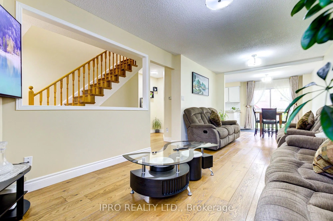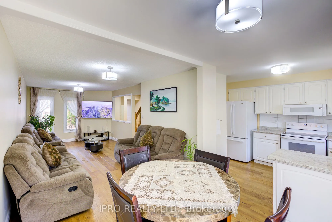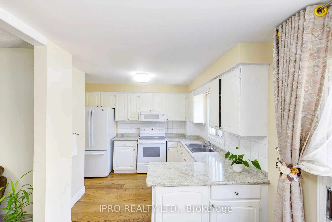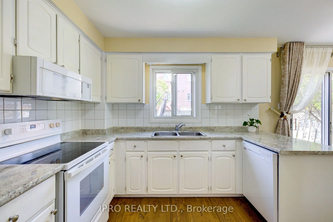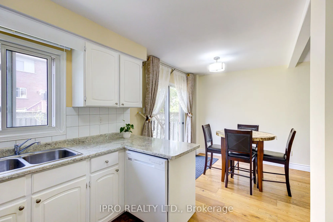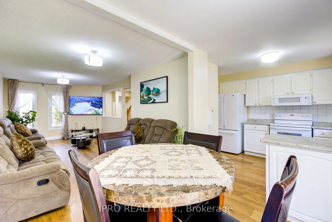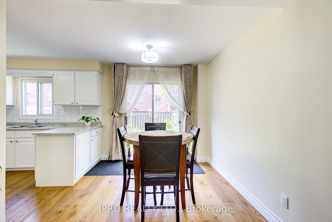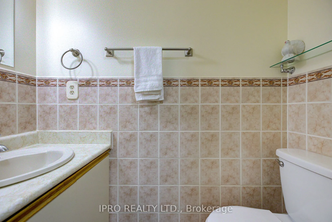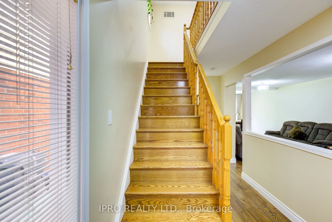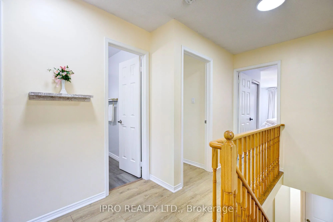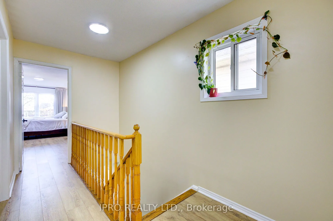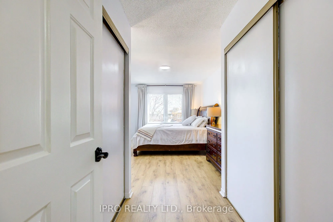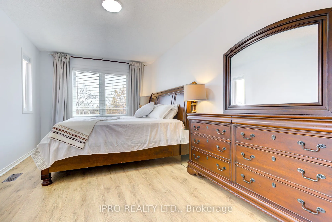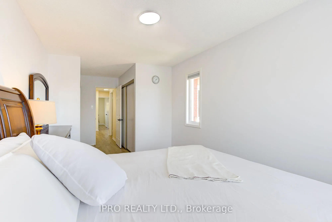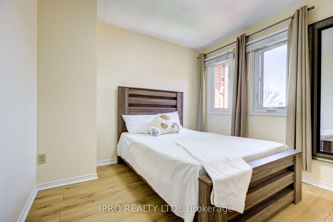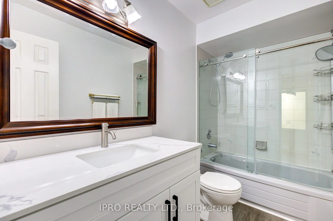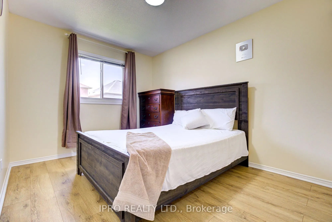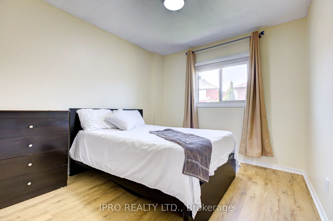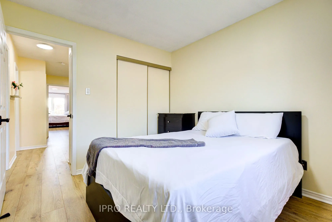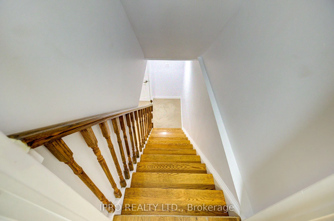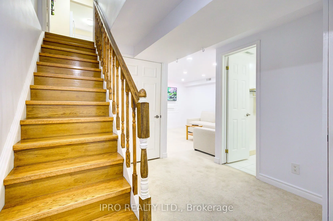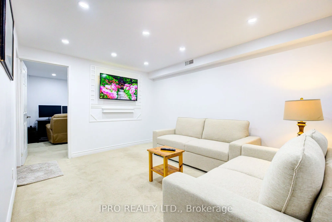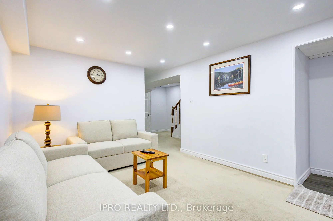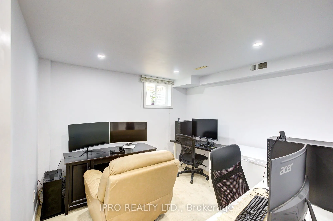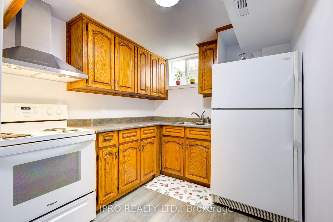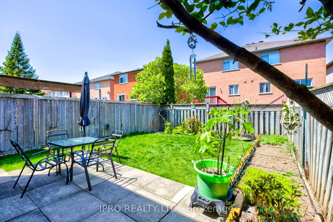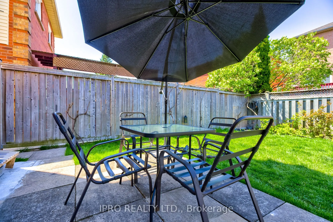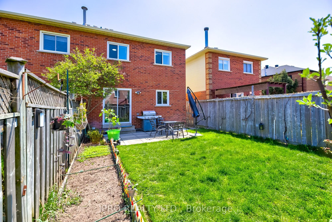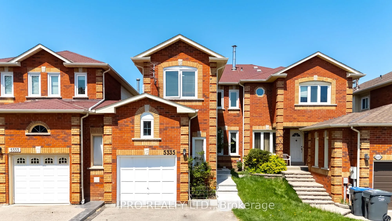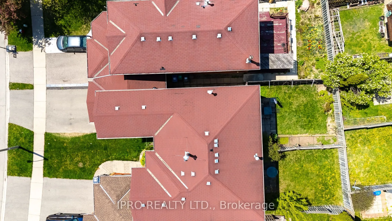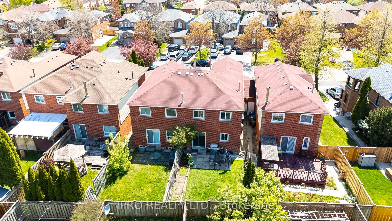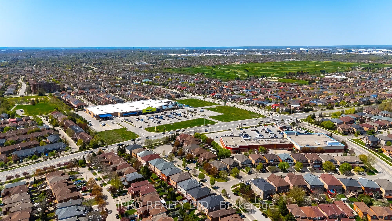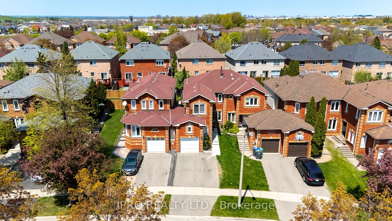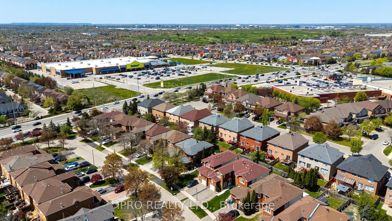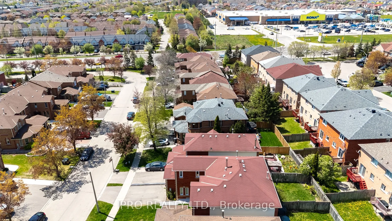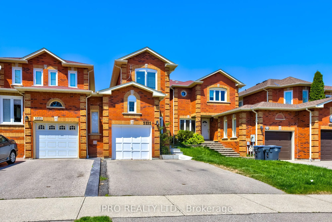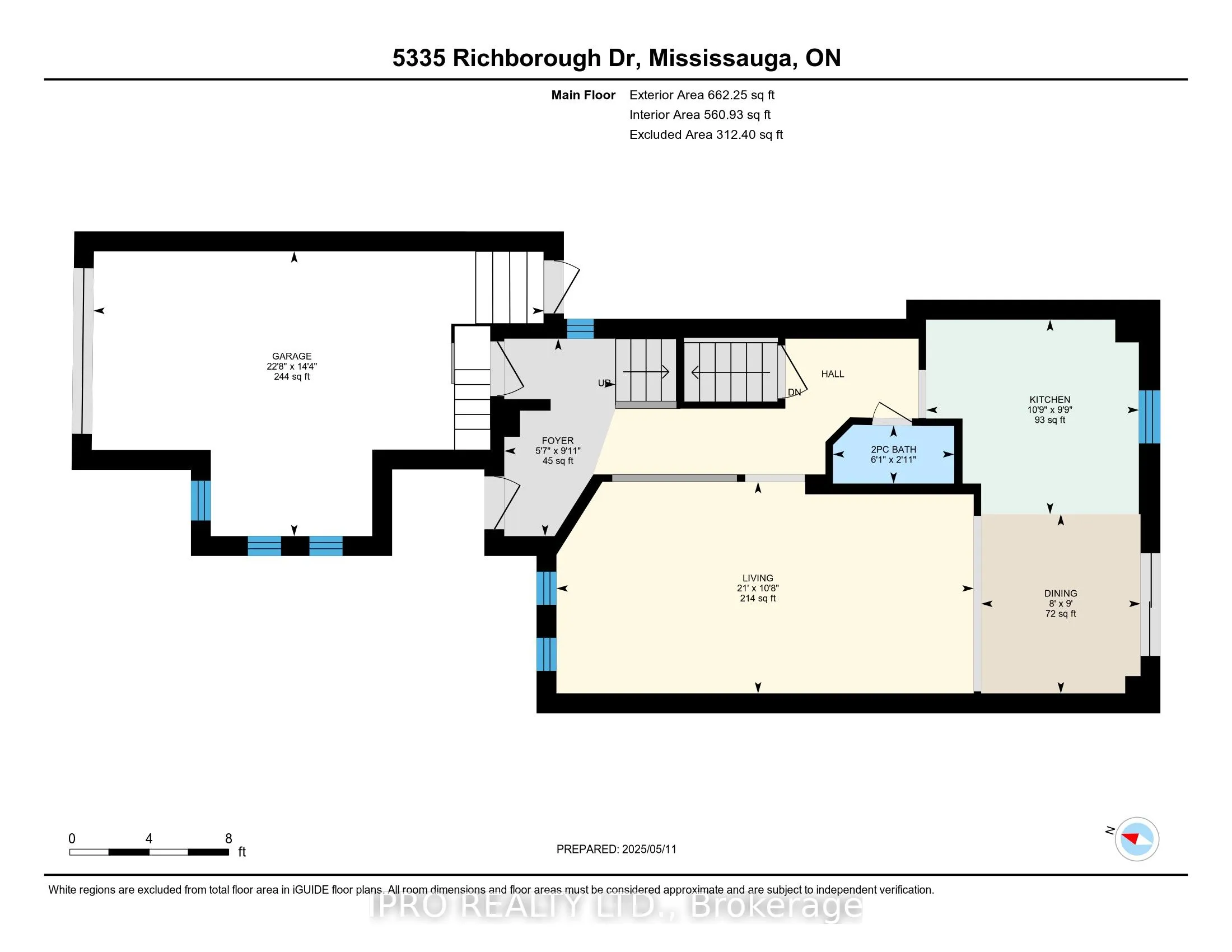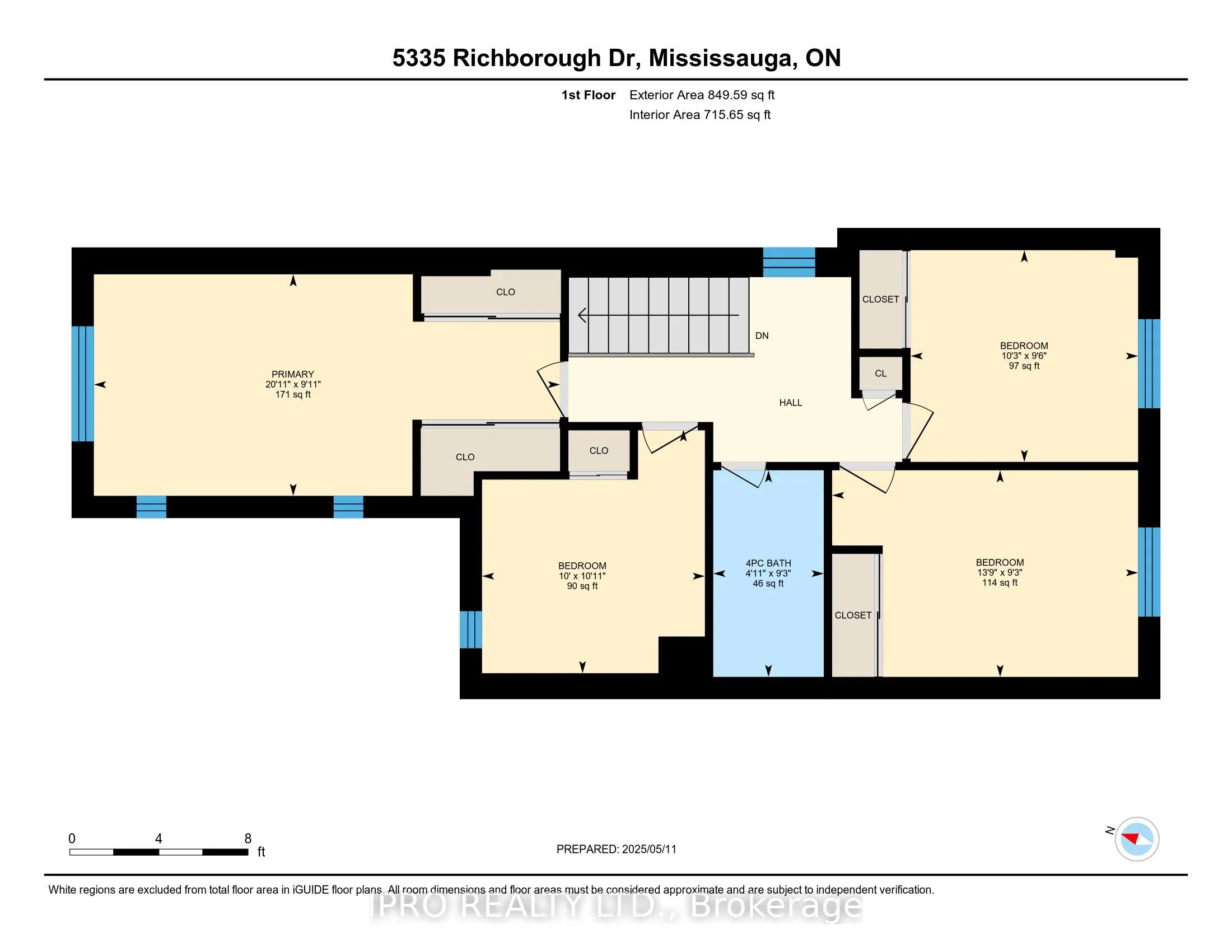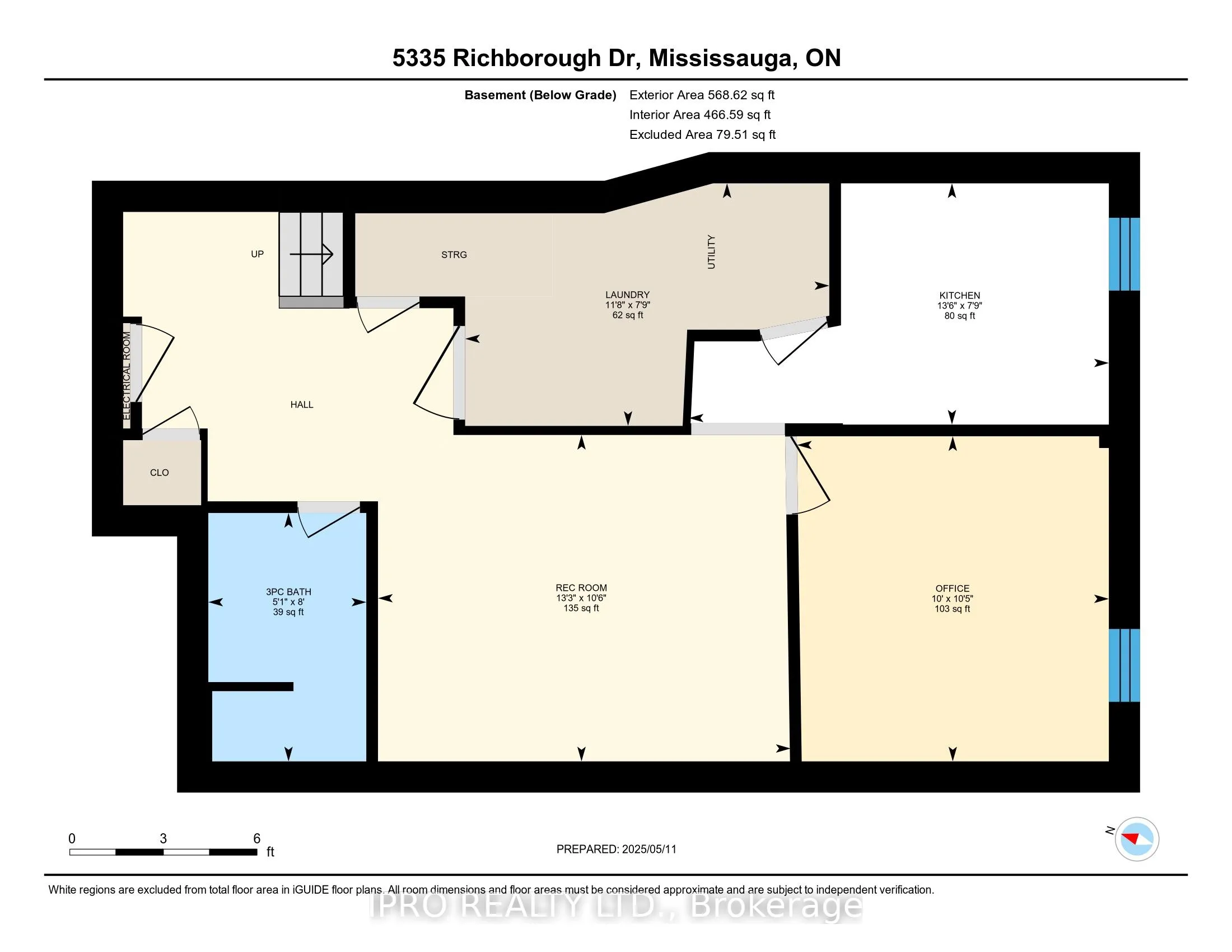Description
Spacious Freehold Townhome in the Heart of Mississauga! Beautifully maintained 4-bedroom+1 with 3-bathroom and 2 kitchens townhome with a finished basement and single-car garage, offering flexible living space in the vibrant Hurontario community. This home features a welcoming foyer, and an open-concept great room with hardwood flooring, leading to a fully fenced backyard perfect for family gatherings. The second floor offers four well-sized bedrooms and a 4-piece bathroom. The finished basement includes a 3-piece bathroom, recreation room, and an additional bedroom, providing versatile living or guest space. Enjoy the freedom to customize your front and back yards without the restrictions of condo fees or rules. Conveniently located near top-rated schools, parks, and extensive recreational facilities, with public transit within walking distance and Erindale GO station nearby ideal for commuters and families. Prime Location – Hurontario & East Credit Border! Situated in a sought-after area, this home offers unbeatable convenience, just minutes from major highways (401, 403, 407), Square One Shopping Mall, top-ranked schools, parks, and a wide range of amenities. Perfect for families and commuters alike.
Address
Open on Google Maps- Address 5335 Richborough Drive
- City Mississauga
- State/county ON
- Zip/Postal Code L5R 3J9
- Country CA
Details
Updated on July 18, 2025 at 2:06 am- Property ID: W12274926
- Price: $1,077,000
- Bedrooms: 5
- Bathrooms: 3
- Garage Size: x x
- Property Type: Att/Row/Townhouse, Residential
- Property Status: For Sale, Active
Additional details
- Roof: Shingles
- Sewer: Other
- Cooling: Central Air
- County: Peel
- Property Type: Residential
- Pool: None
- Architectural Style: 2-Storey
360° Virtual Tour
Overview
- Att/Row/Townhouse, Residential
- 5
- 3
Mortgage Calculator
- Down Payment
- Loan Amount
- Monthly Mortgage Payment
- Property Tax
- Home Insurance
- Monthly HOA Fees

