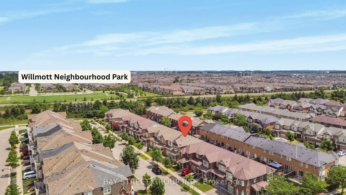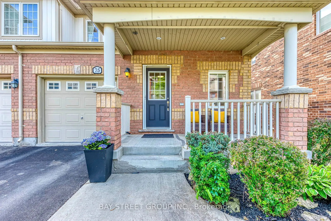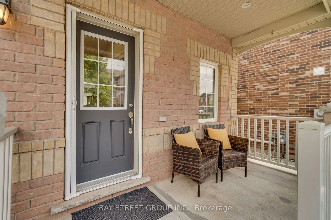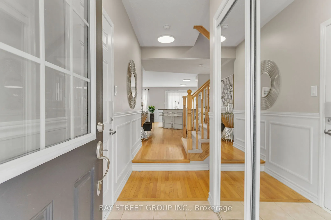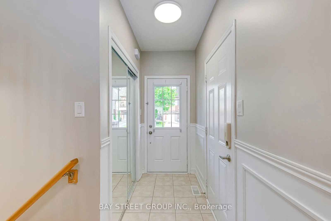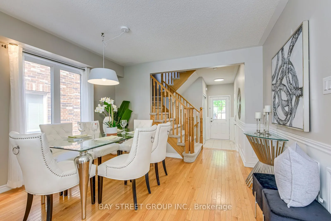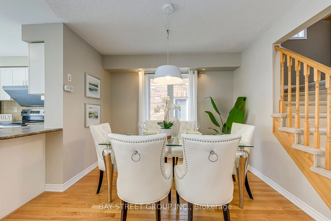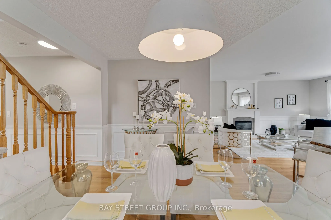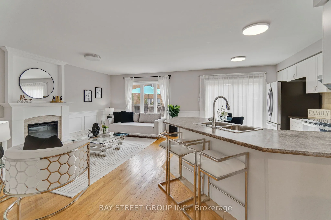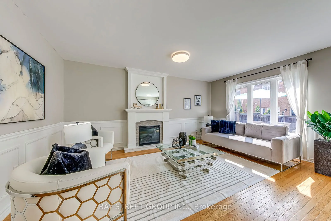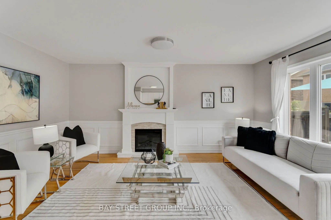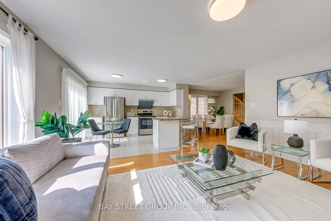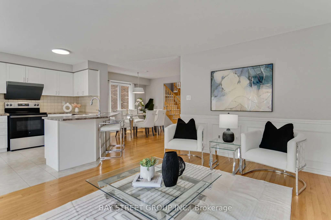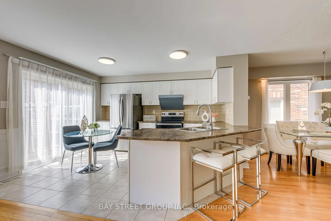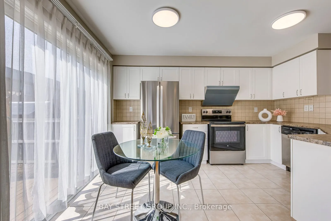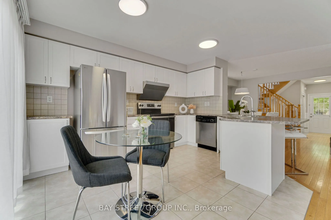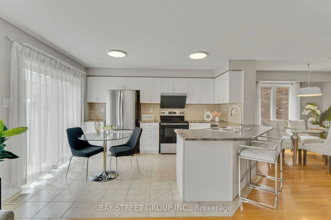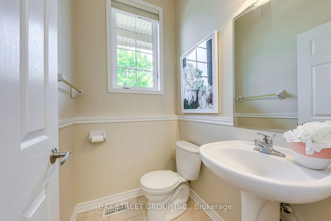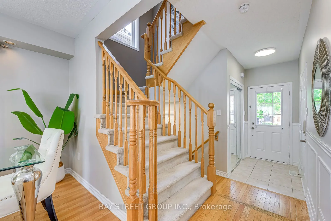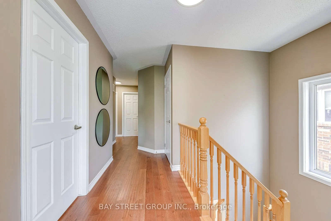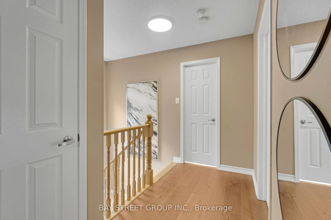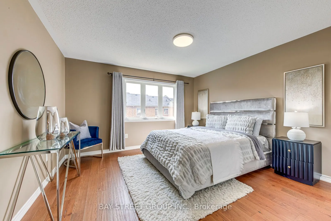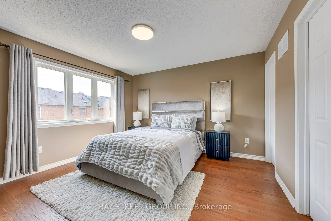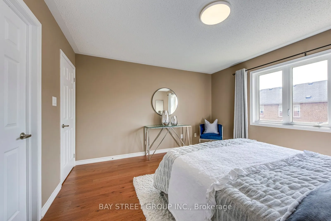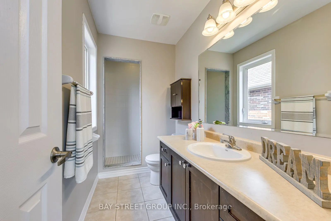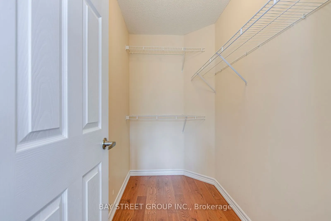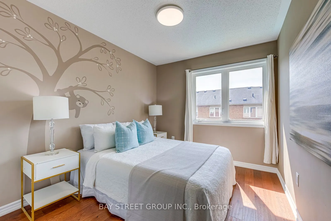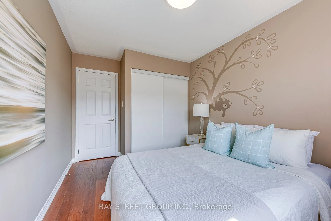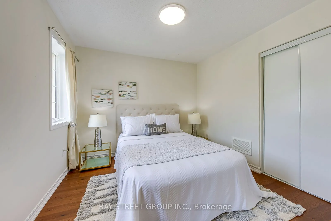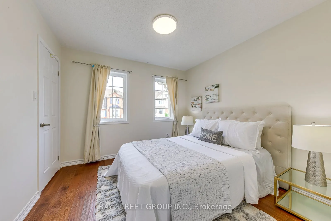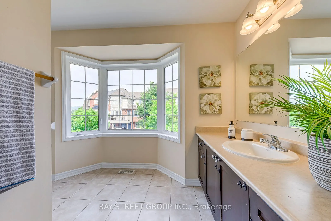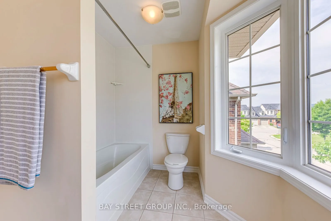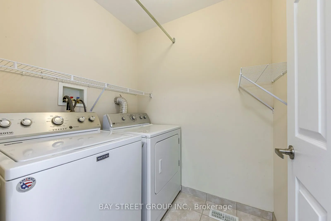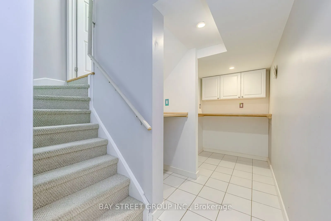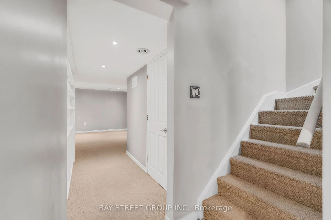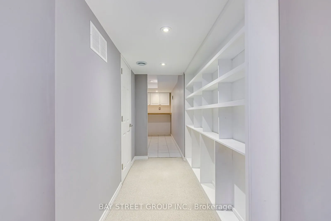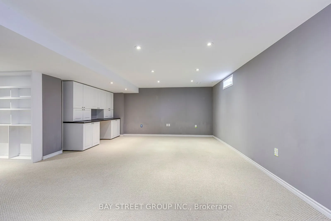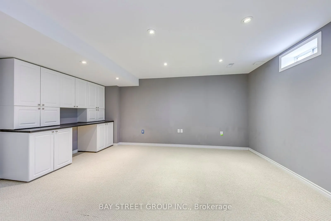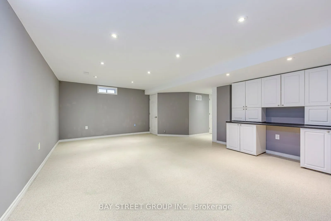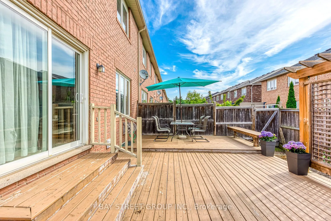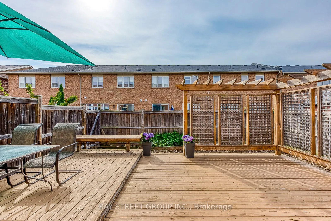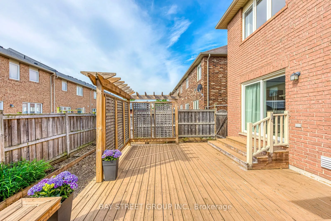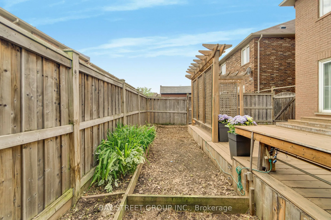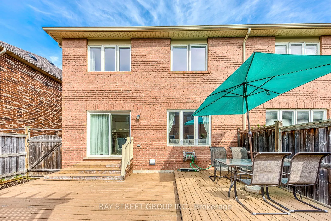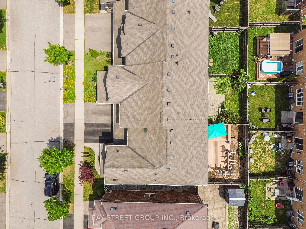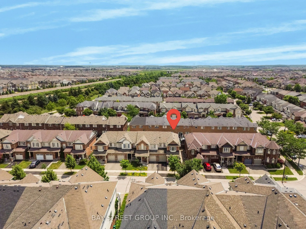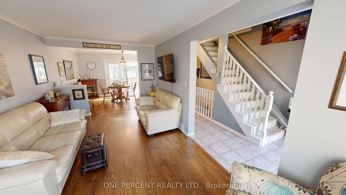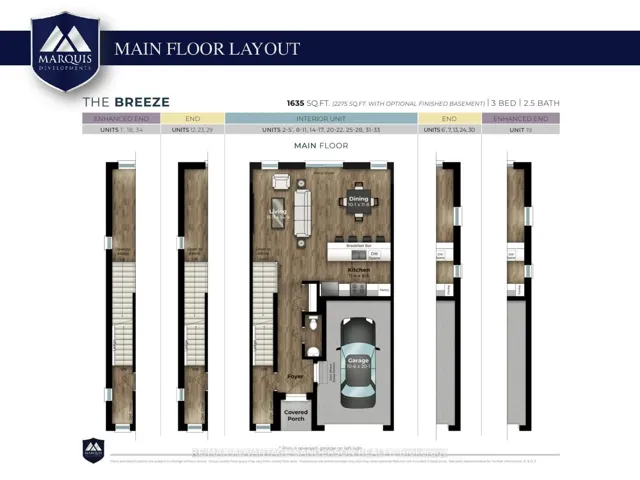Description
Discover this meticulously maintained and tastefully updated end-unit townhome, perfectly positioned on a quiet, family-friendly street. This exceptional Hillsview End model offers approximately 1,510 square feet of thoughtfully designed living space, plus a professionally finished basement, making it ideal for families or those seeking a move-in-ready home. As an end-unit townhome, this property provides the feel and privacy of a semi-detached home, with additional natural light streaming through the extra windows. The south-facing backyard is a true highlight, offering abundant sunlight throughout the day, perfect for outdoor gatherings or relaxing on the custom-built deck. The main level features hardwood floors, elegant wainscoting, and a cozy fireplace, creating a warm and inviting atmosphere. The modern white kitchen is a chef’s delight, complete with stainless steel appliances, a stylish backsplash, and ample counter space. Upstairs, you’ll find a spacious primary bedroom with a walk-in closet and a private 3-piece en-suite. All bathrooms in this home feature windows, ensuring natural light and ventilation. The second-floor laundry room adds convenience to your daily routine. Professionally landscaped front yard completes this home’s exterior charm. Located close to schools, parks, and amenities, this property combines style, comfort, and practicality in one perfect package.
Address
Open on Google Maps- Address 75 Finney Terrace
- City Milton
- State/county ON
- Zip/Postal Code L9T 7B1
- Country CA
Details
Updated on July 21, 2025 at 2:21 am- Property ID: W12280649
- Price: $966,000
- Bedrooms: 3
- Rooms: 9
- Bathrooms: 3
- Garage Size: x x
- Property Type: Att/Row/Townhouse, Residential
- Property Status: For Sale, Active
Additional details
- Roof: Asphalt Shingle
- Sewer: Sewer
- Cooling: Central Air
- County: Halton
- Property Type: Residential
- Pool: None
- Parking: Private
- Architectural Style: 2-Storey
360° Virtual Tour
Overview
- Att/Row/Townhouse, Residential
- 3
- 3
Mortgage Calculator
- Down Payment
- Loan Amount
- Monthly Mortgage Payment
- Property Tax
- Home Insurance
- Monthly HOA Fees

