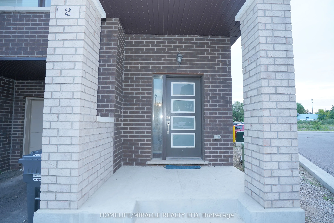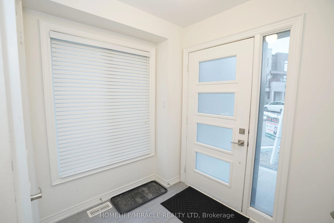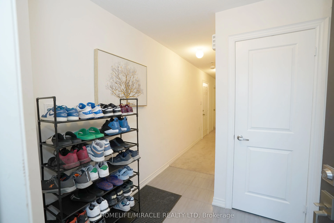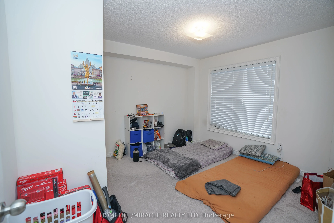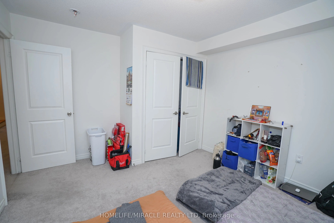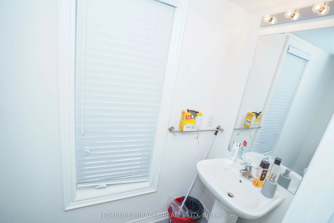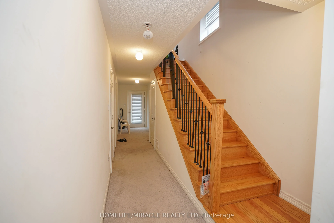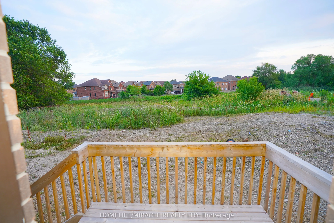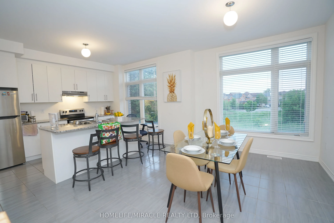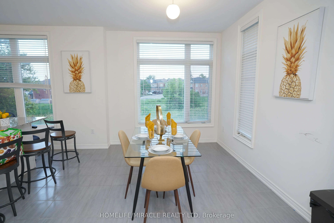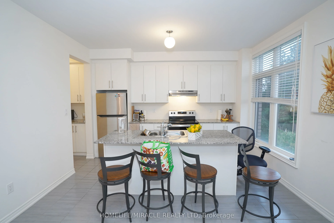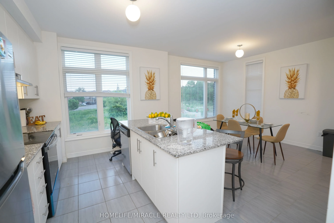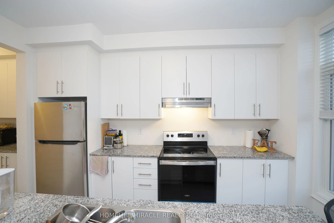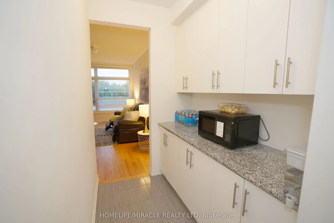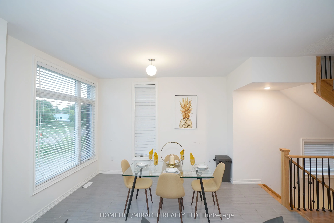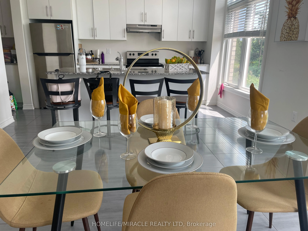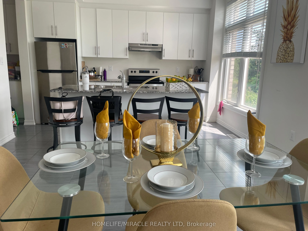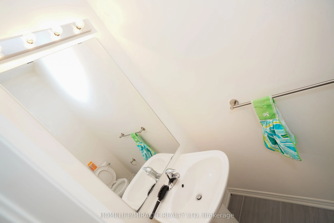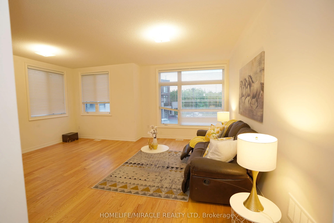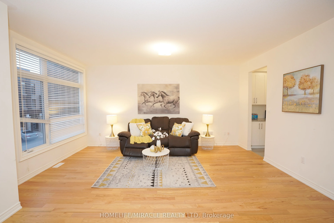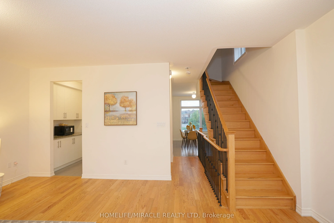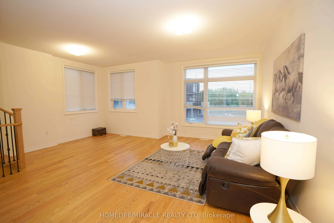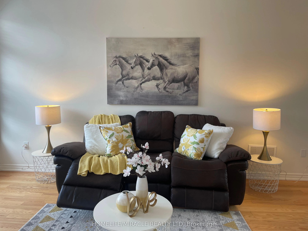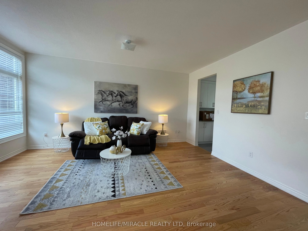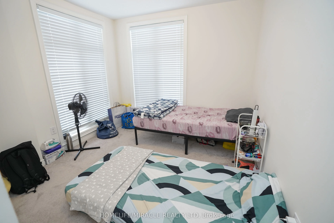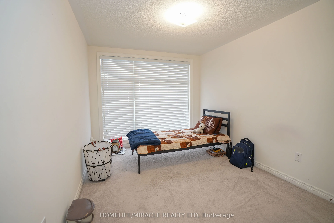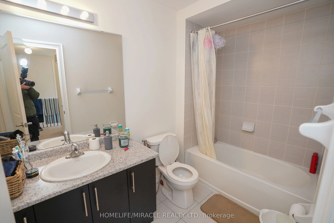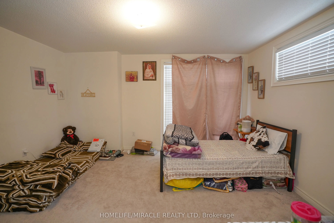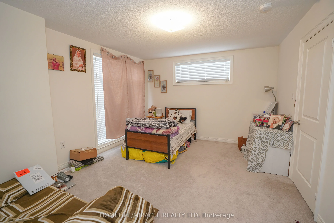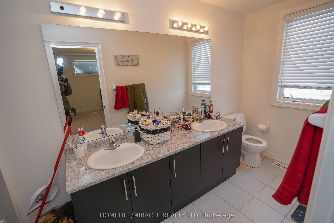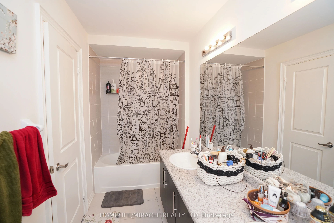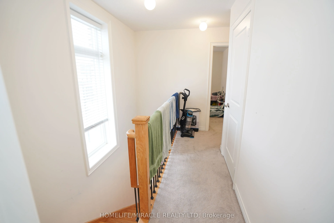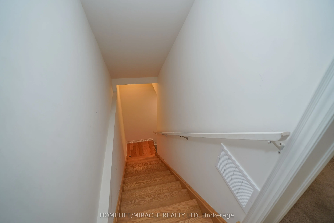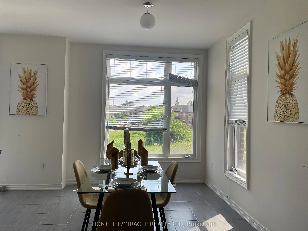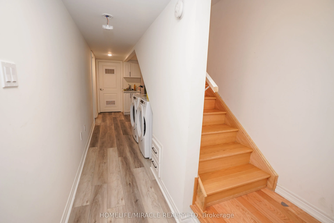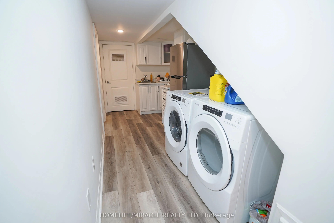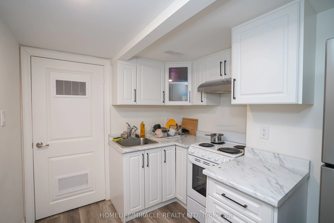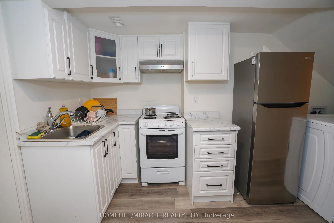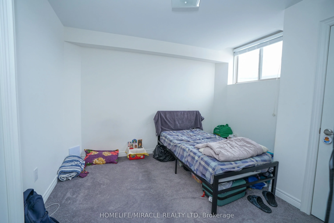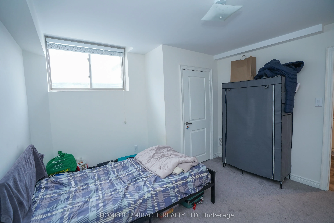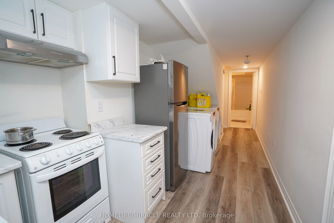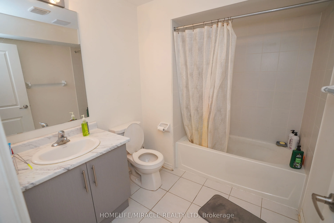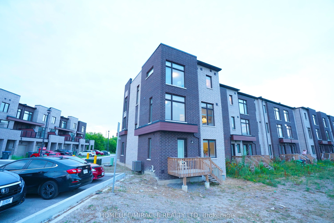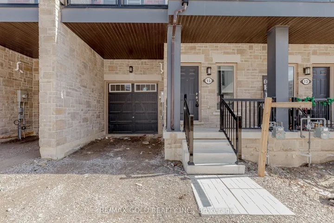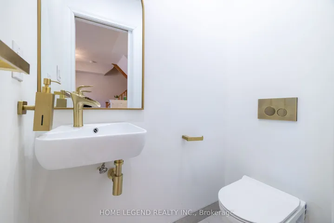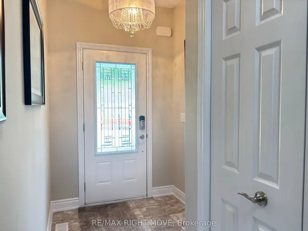Description
2541 sq ft., 5 Bedrooms with 5 washrooms, large pie shape corner unit townhome like a semi-detached backing into Ravine located in a very prestigious neighborhood credit valley community surrounded by luxurious detached homes. Northeast Facing, Full of sunlight.9′ feet ceiling, upgraded kitchen with full size pantry, granite countertop, stainless steels appliances with contemporary modern elevation w/large size windows throughout the home. Walk to Brampton Transit, Direct bus to GOSTATION, Algoma University, Bramalea city center & connections to Sheridan College and York University. Walk to all amenities such as Chalo fresco, no frills, banks, pharmacy and medical centers. close to highways 407 &401.walk to temples & parks. across the street daycare lullaboo nursery and childcare center. 2Laundry ( one in basement and one on 3rd floor). Rental Income $5100 per month. Great for ( first time ) buyer who wants to stay upstairs and rent out basement for $1800 current rent.
Address
Open on Google Maps- Address 2 Queenpost Drive
- City Brampton
- State/county ON
- Zip/Postal Code L6Y 6L2
Details
Updated on July 19, 2025 at 6:14 am- Property ID: W12280876
- Price: $799,000
- Bedrooms: 5
- Bathrooms: 5
- Garage Size: x x
- Property Type: Att/Row/Townhouse, Residential
- Property Status: For Sale, Active
Additional details
- Roof: Shingles
- Sewer: Sewer
- Cooling: Central Air
- County: Peel
- Property Type: Residential
- Pool: None
- Parking: Private
- Architectural Style: 3-Storey
360° Virtual Tour
Overview
- Att/Row/Townhouse, Residential
- 5
- 5
Mortgage Calculator
- Down Payment
- Loan Amount
- Monthly Mortgage Payment
- Property Tax
- Home Insurance
- Monthly HOA Fees

