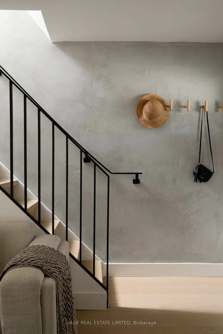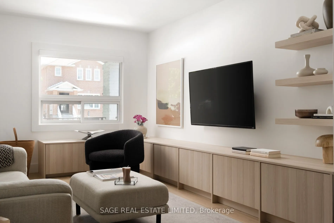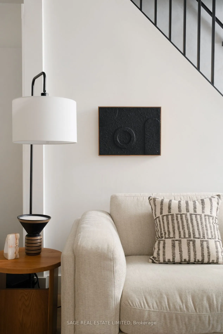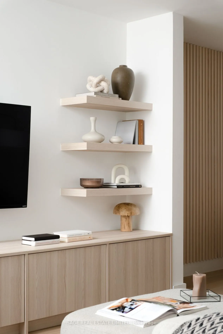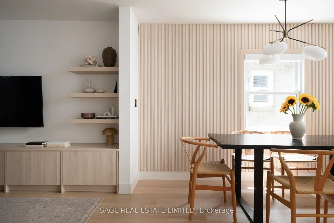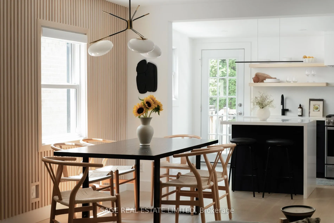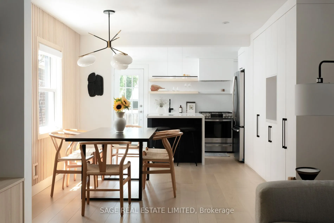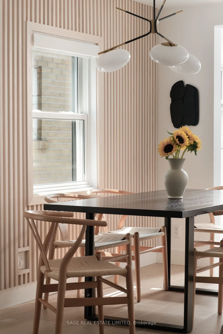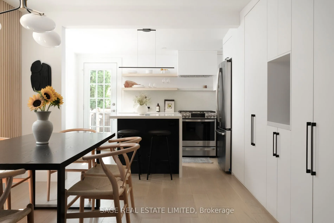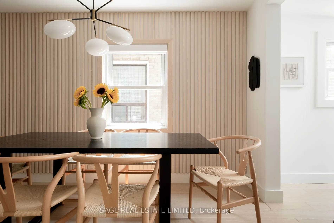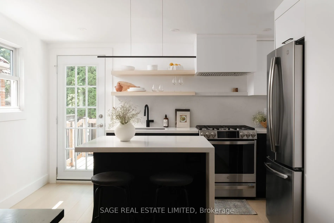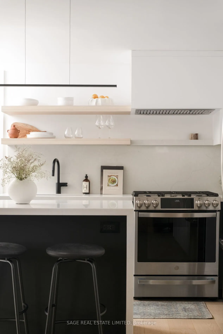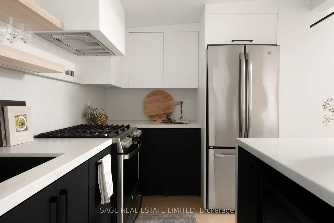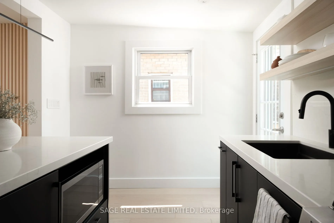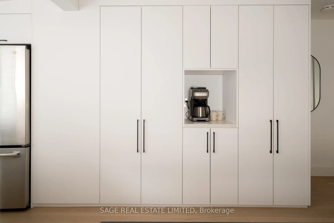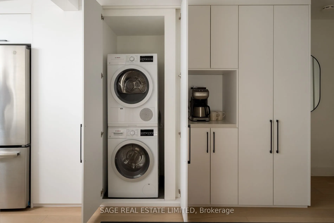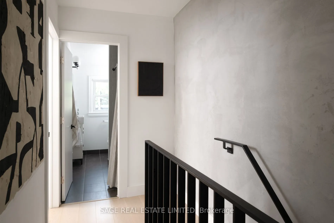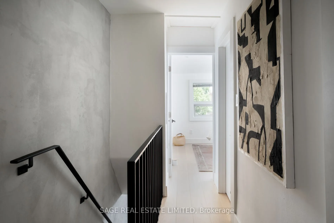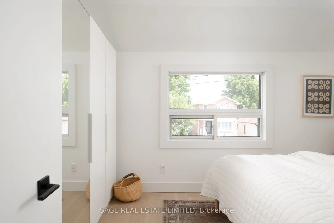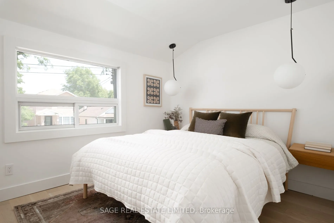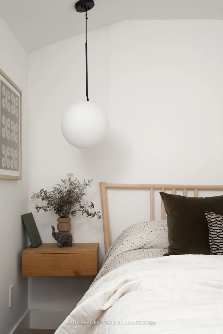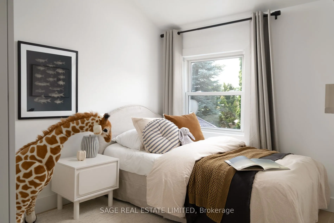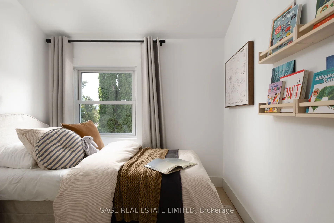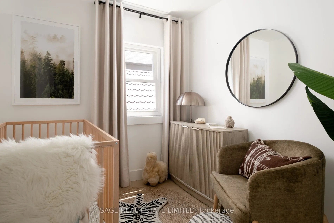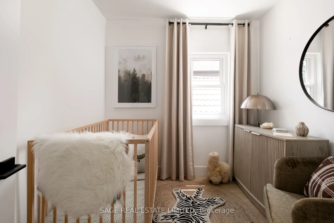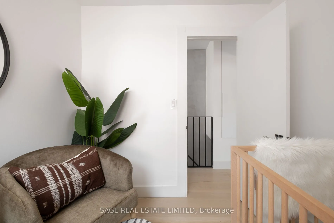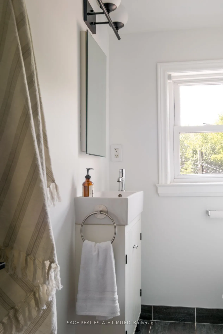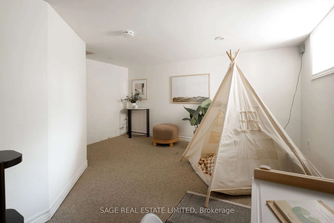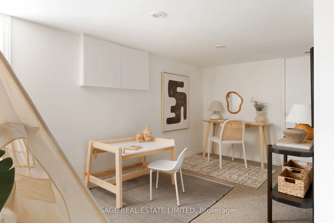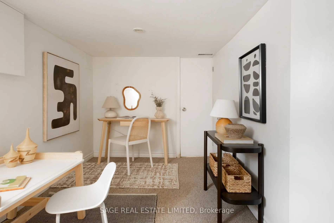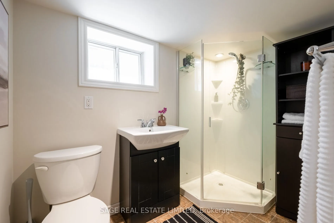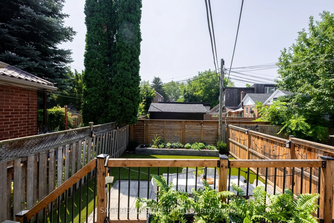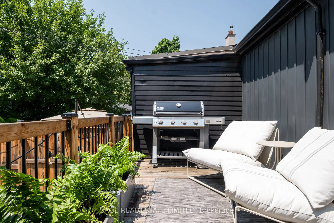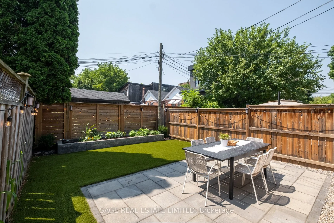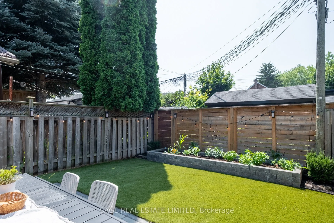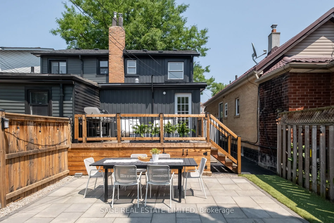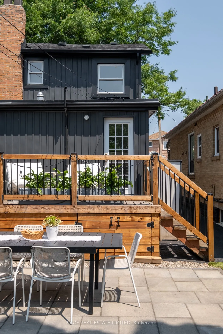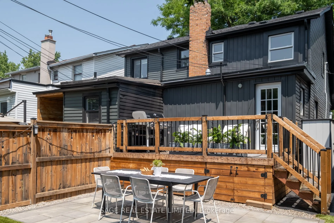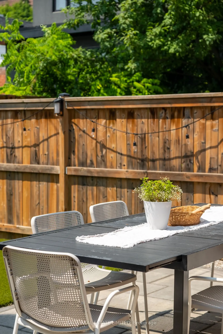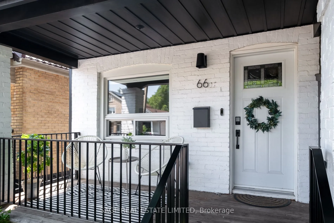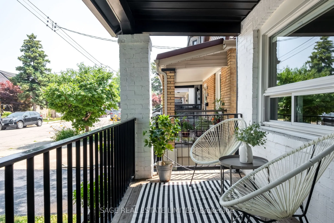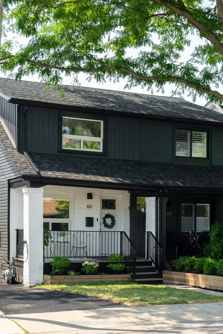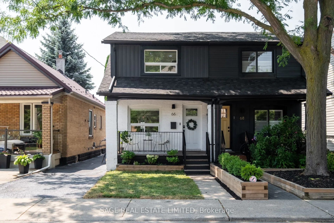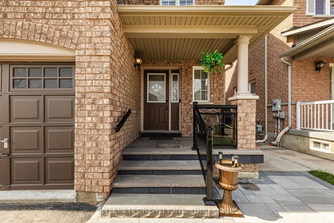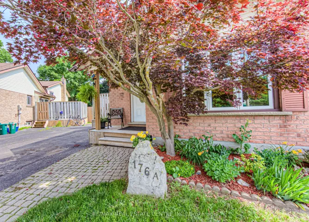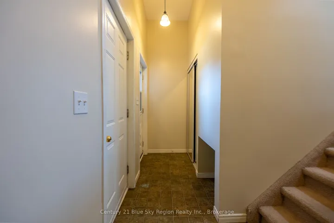Description
The Rose of Rosethorn! Buyers, cast your eyes here and never look away. 66 Rosethorn is the heartthrob semi-detached your family absolutely needs. A warm, contemporary and thoughtfully curated home with 3 bedrooms, 2 bathrooms, a finished basement and *ONE PARKING SPOT* (!!). ***** A showstopper residence designed by Architecture Riot, that balances both style and functionality for your growing family. Scandinavian design inspired, featured in the Toronto Star, built with plenty of storage in its custom millwork, tastefully crafted with floating shelves, solid wood batten and plaster feature walls, and filled with an unmatched aura. A chefs’ kitchen with a gas stove, quartz waterfall island & backsplash and under-cabinet lighting. And an exceptional flow between its distinct living, dining and cooking areas. ***** The updated backyard is a host’s dream, with a BBQ gas hookup, lower patio for a dining table and a stone raised garden bed with an automatic irrigation system for your vegetables & herbs. Many improvements done since 2019 (see attachments!) so you can simply move in and enjoy. ***** All placed in the gatekept family-friendly enclave of Weston Pellam Park, with updated parks with splash pads (SADRA & Earlscourt). Just a 3 minutes’ walk to General Mercer Junior Public School (easy for the littles!), steps to a public library and the cutest coffee shops (including Wallace Espresso) & specialty shops (La Spesa, Geladona, Tavora) & 512 St Clair streetcar (with designated lanes). Plus, it’s a quick drive to Stockyards, (many) grocery stores, The Junction strip and Keele TTC subway station. ***** 66 Rosethorn is one you’ve been hoping for, and more. Don’t miss it!
Address
Open on Google Maps- Address 66 Rosethorn Avenue
- City Toronto W03
- State/county ON
- Zip/Postal Code M6N 3K8
- Country CA
Details
Updated on July 27, 2025 at 2:16 am- Property ID: W12290111
- Price: $1,000,000
- Bedrooms: 3
- Bathrooms: 2
- Garage Size: x x
- Property Type: Semi-Detached, Residential
- Property Status: For Sale, Active
Additional details
- Roof: Asphalt Shingle,Asphalt Rolled
- Sewer: Sewer
- Cooling: Central Air
- County: Toronto
- Property Type: Residential
- Pool: None
- Parking: Private
- Architectural Style: 2-Storey
360° Virtual Tour
Overview
- Semi-Detached, Residential
- 3
- 2
Mortgage Calculator
- Down Payment
- Loan Amount
- Monthly Mortgage Payment
- Property Tax
- Home Insurance
- Monthly HOA Fees

