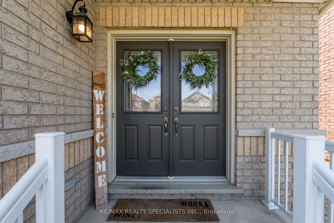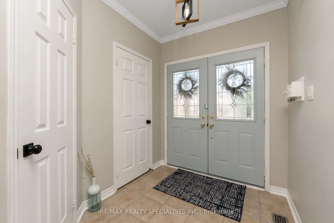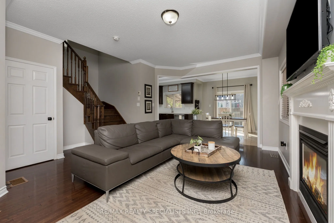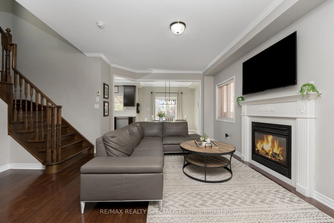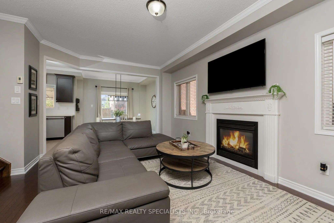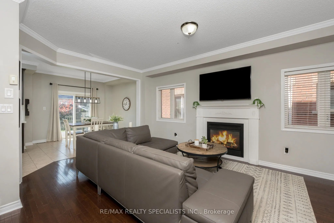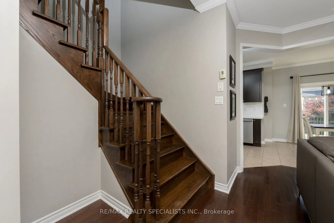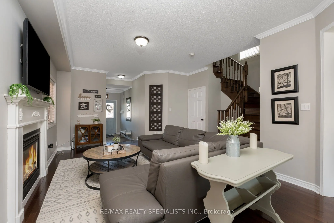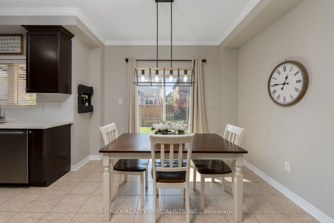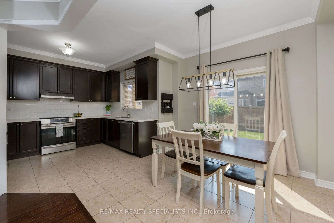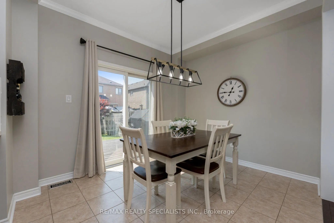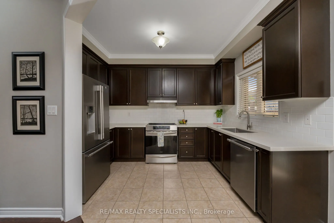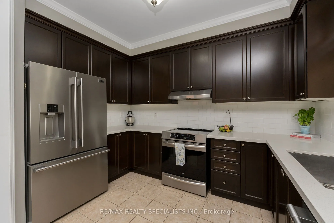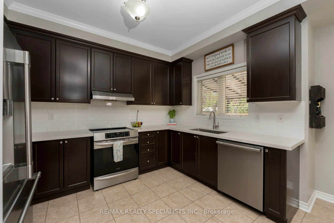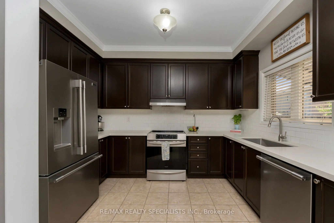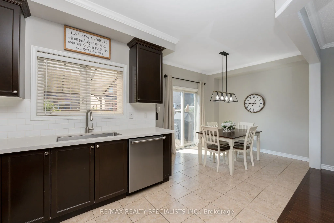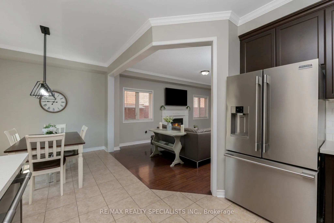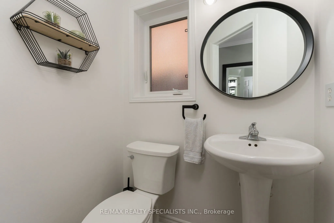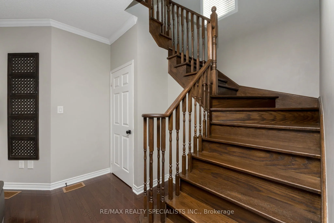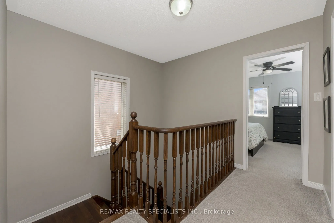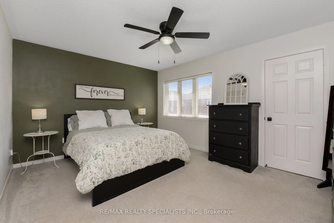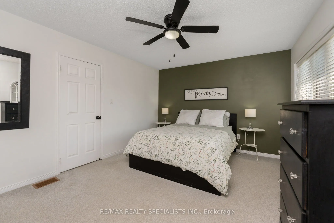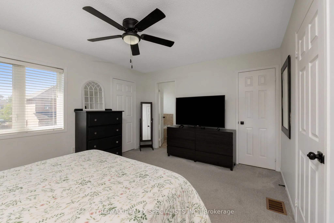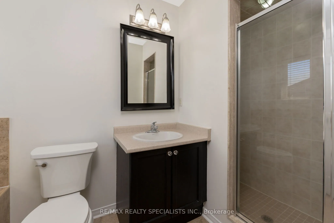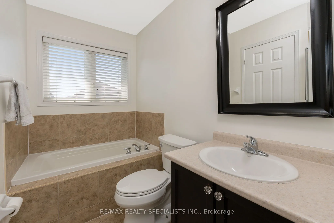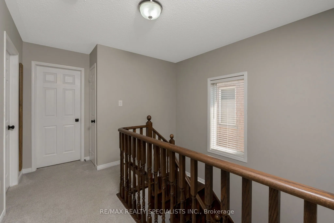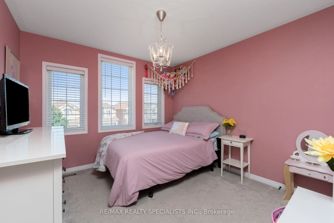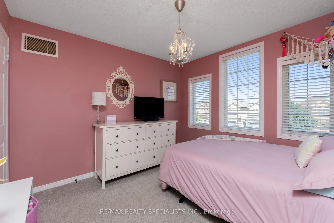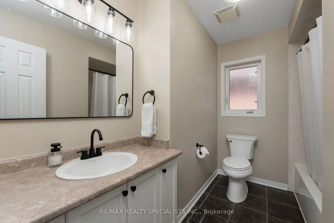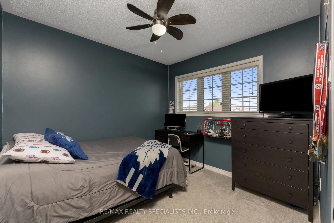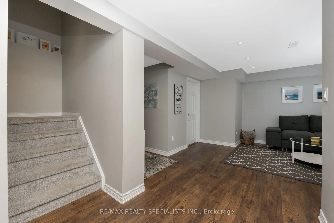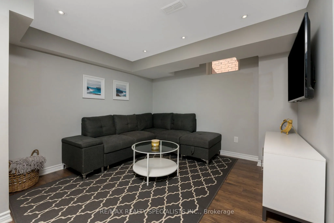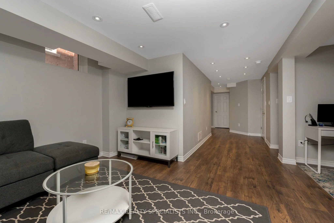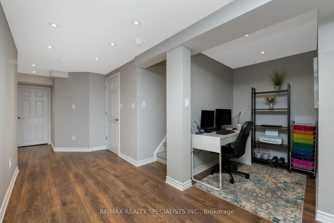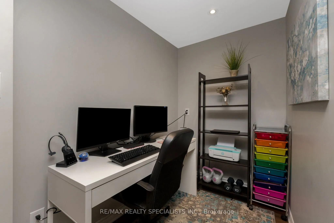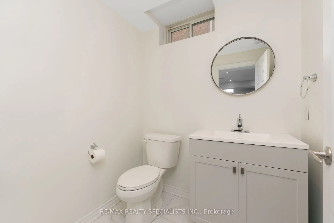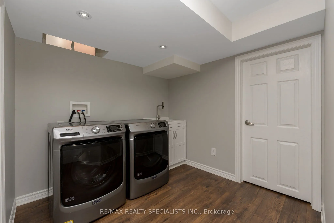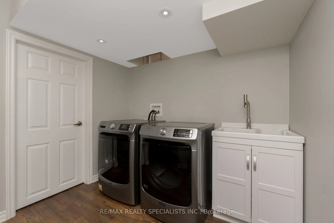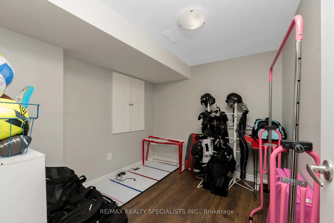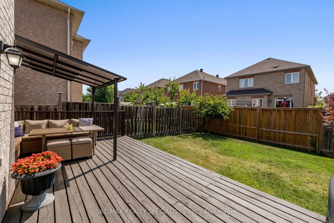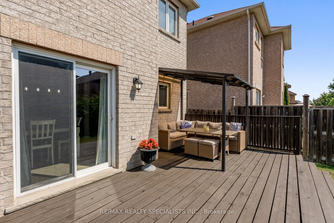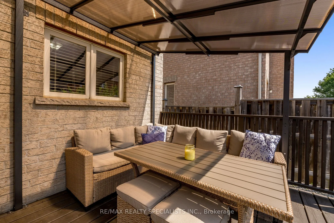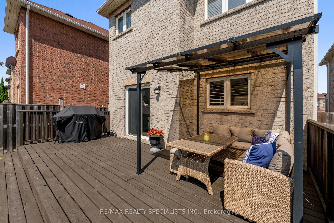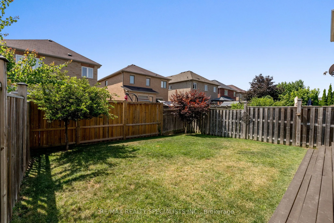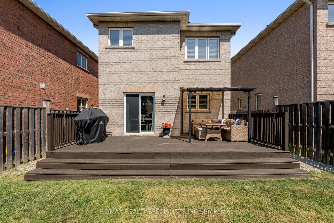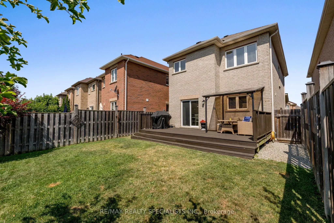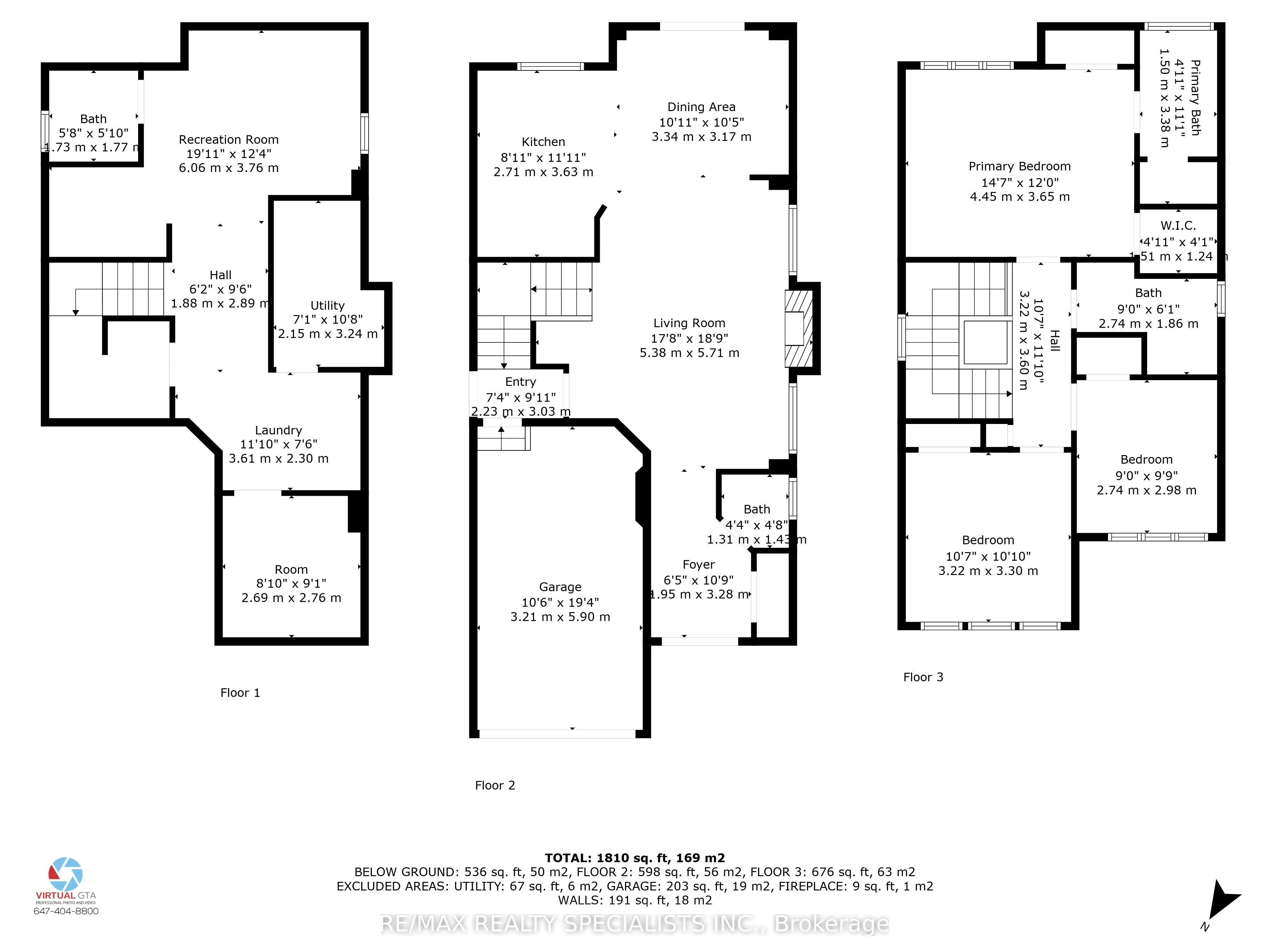Description
Welcome to 24 Serenity Street. An Executive Remington-built gem nestled on a quiet, family-friendly street in the heart of Georgetown South. This spacious 3-bedroom, 4-bath detached home blends comfort, functionality, and opportunity, perfect for growing families. A charming covered front porch offers a welcoming spot to enjoy morning coffee or keep an eye on the kids playing hockey or riding bikes on the safe, low-traffic street. Step through the double front doors into a bright, open-concept main level with 9′ ceilings, hardwood flooring, and a cozy gas fireplace that anchors the living room. The layout flows seamlessly into a spacious breakfast/dining area and a walkout kitchen with backyard access ideal for entertaining or family dinners. Upstairs, the primary retreat overlooks the backyard and features a 4-piece ensuite with a walk-in closet for her and a separate closet for him. Two additional well-sized bedrooms share another full 4-piece bath. The fully finished basement with a separate side entrance adds incredible versatility, offering a large rec room, a 2-piece bath, and rough-in plumbing for a future kitchen or wet bar. Ideal for extended family, a nanny suite, or rental potential. Set on a premium 30.02 x 108.27 lot with no sidewalk, the private double driveway accommodates four vehicles, plus one in the built-in garage with convenient direct access to the home. Just steps to parks, shopping, trails, and in the sought-after St. Catherine of Alexandria & Ethel Gardiner school zones, this move-in-ready home truly checks all the boxes.
Address
Open on Google Maps- Address 24 Serenity Street
- City Halton Hills
- State/county ON
- Zip/Postal Code L7G 0A9
- Country CA
Details
Updated on July 29, 2025 at 11:54 am- Property ID: W12291123
- Price: $1,025,000
- Bedrooms: 3
- Bathrooms: 4
- Garage Size: x x
- Property Type: Detached, Residential
- Property Status: For Sale, Active
Additional details
- Roof: Asphalt Shingle
- Sewer: Sewer
- Cooling: Central Air
- County: Halton
- Property Type: Residential
- Pool: None
- Parking: Private Double
- Architectural Style: 2-Storey
360° Virtual Tour
Overview
- Detached, Residential
- 3
- 4
Mortgage Calculator
- Down Payment
- Loan Amount
- Monthly Mortgage Payment
- Property Tax
- Home Insurance
- Monthly HOA Fees

