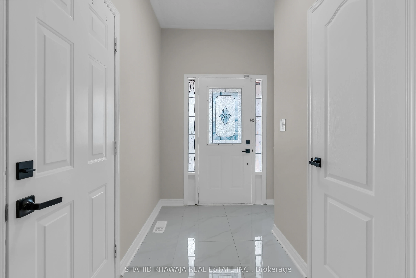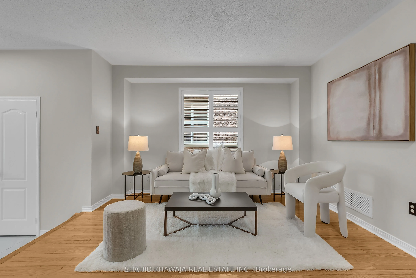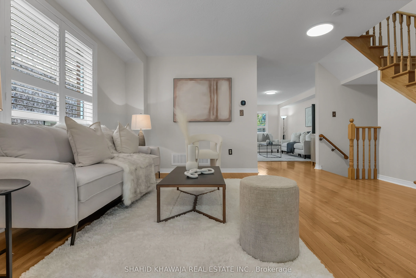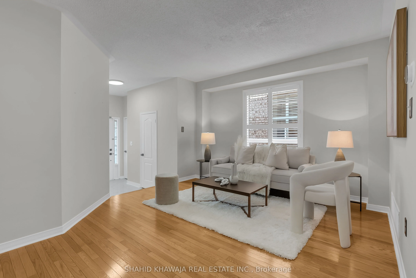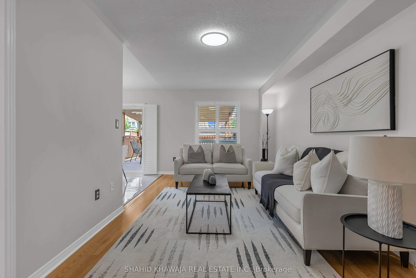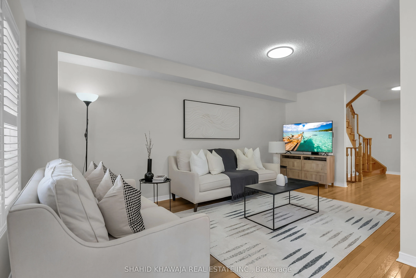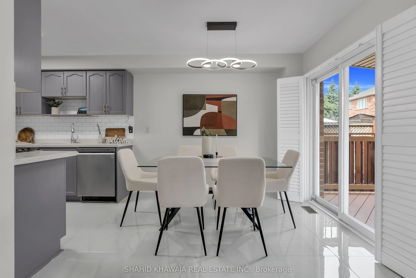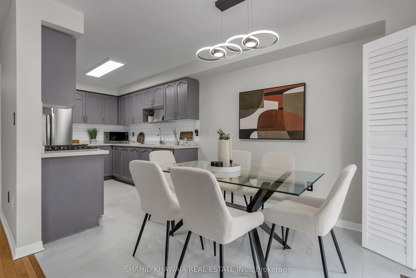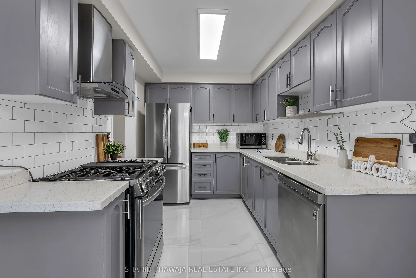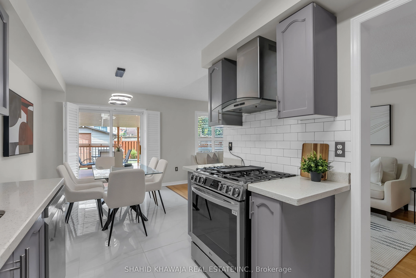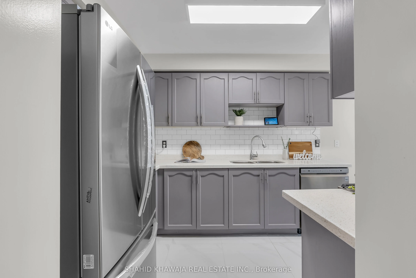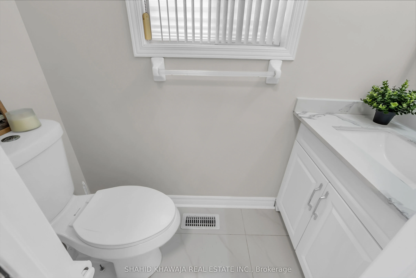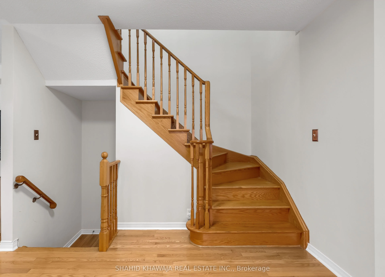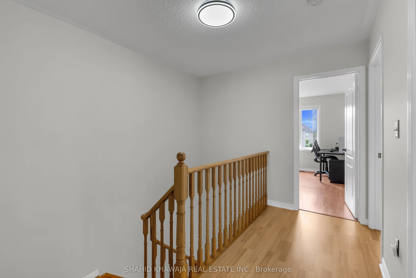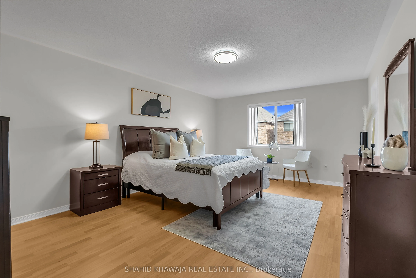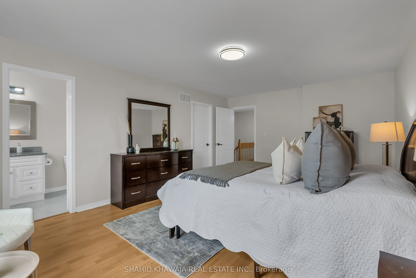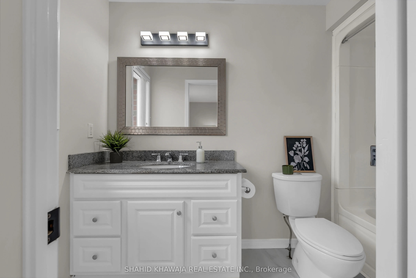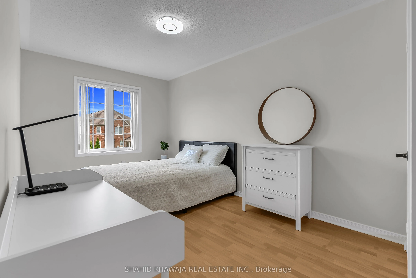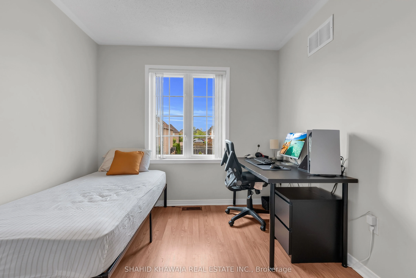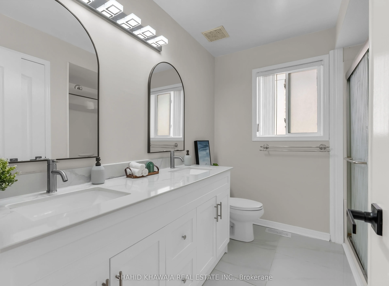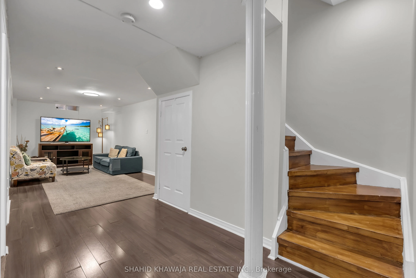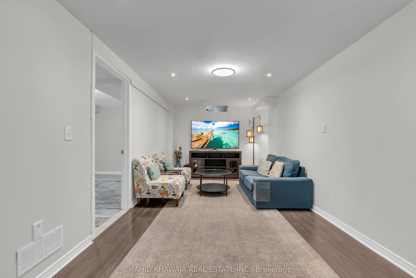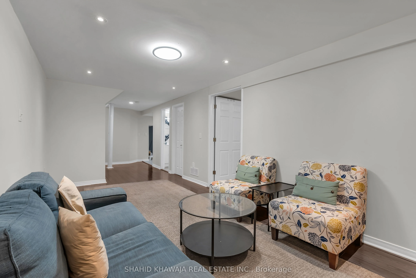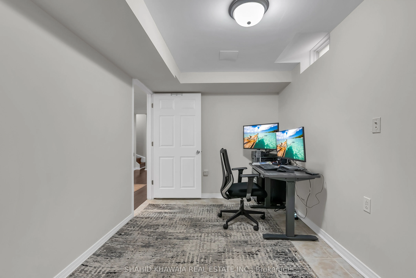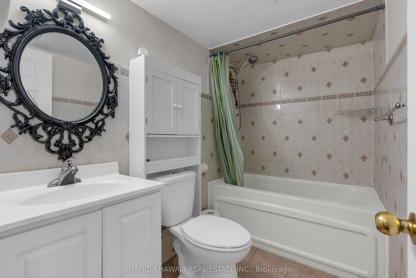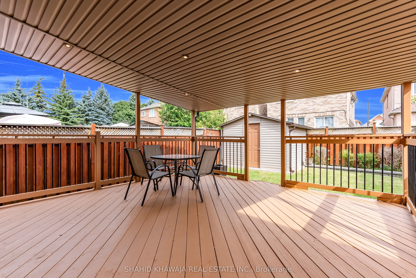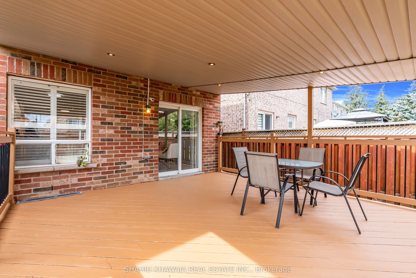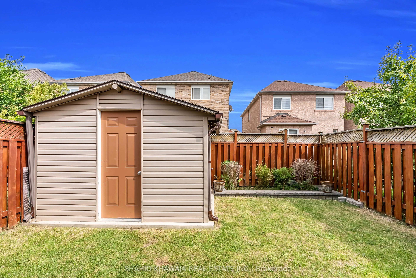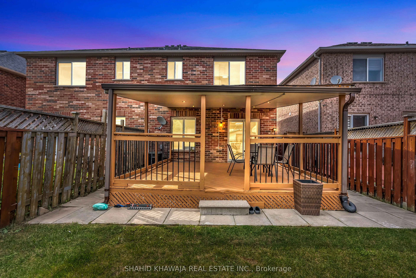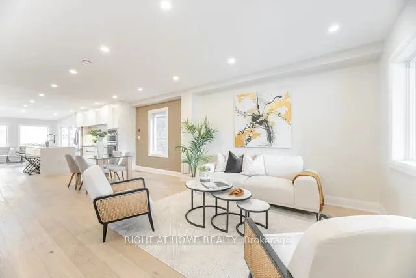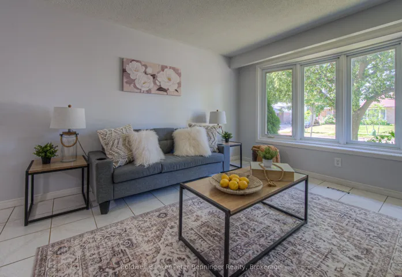Description
View Virtual Tour** Welcome To 3052 Hawktail Crescent Situated In The Highly Sought After Prestigious And Family Oriented Community Of Churchill Meadows* Beautifully Maintained Semi-Detached Home Offering A Perfect Blend Of Functionality, Comfort, And Convenience, Ideal For Growing Families* Featuring New Designer Paint* Upgraded Kitchen Flooring And New Stainless Steel Appliances* Upgraded Bathroom Vanities* New Light Fixtures* Main Floor Showcasing Living And Family Room With Hardwood Floors Through-Out* Modern Kitchen With Granite Countertops, Custom Backsplash, S/S Appliances And Breakfast Area With Walk-Out To A Large Deck/Backyard For All Outdoor Entertainment* Second Floor Offers Three Generously Sized Bedrooms, Including A Primary Retreat With A Walk-In Closet And A Private 4 Piece Ensuite* Finished Basement Adding Versatile Living Space With A Rec Area, Additional Bedroom, And A Full Bathroom Ideal For Extended Family, Guests, Or A Home Office* Nestled On A Quiet Crescent This Home Offers Everything A Growing Family Needs* Close Proximity To Parks, Library, Fresh Co Plaza, 3 Top Rated Schools (Stephen Lewis) Of Churchill Meadows, Hospital, Public Transit, Ridgeway Plaza With Tons Of Restaurants & Renowned Tourist Attractions* Close To MNN Mosque, Church, & State Of The Art Churchill Meadow Community Centre* Minutes To Hwys (403/401/407)* A True Pride Of Ownership*
Address
Open on Google Maps- Address 3052 Hawktail Crescent
- City Mississauga
- State/county ON
- Zip/Postal Code L5M 6W8
- Country CA
Details
Updated on July 29, 2025 at 9:31 pm- Property ID: W12300376
- Price: $999,900
- Bedrooms: 4
- Rooms: 8
- Bathrooms: 4
- Garage Size: x x
- Property Type: Semi-Detached, Residential
- Property Status: For Sale, Active
Additional details
- Roof: Asphalt Shingle
- Sewer: Sewer
- Cooling: Central Air
- County: Peel
- Property Type: Residential
- Pool: None
- Parking: Private
- Architectural Style: 2-Storey
Features
360° Virtual Tour
Overview
- Semi-Detached, Residential
- 4
- 4
Mortgage Calculator
- Down Payment
- Loan Amount
- Monthly Mortgage Payment
- Property Tax
- Home Insurance
- Monthly HOA Fees

