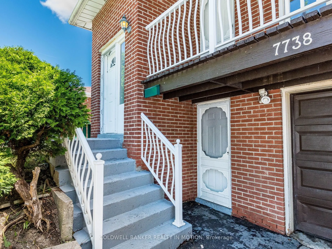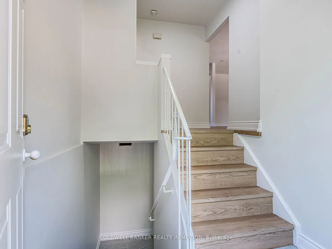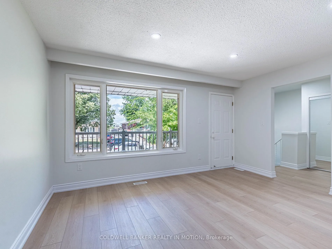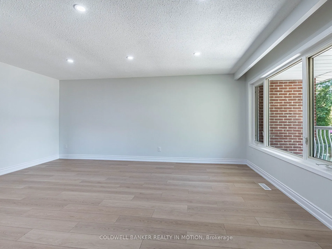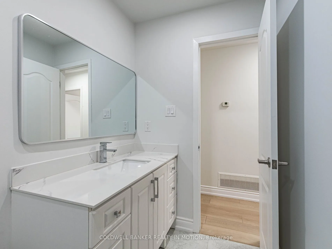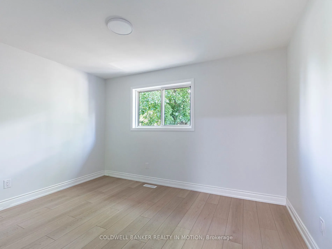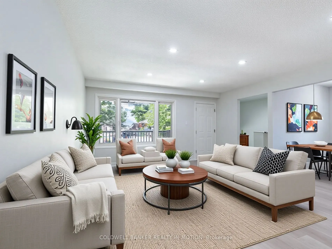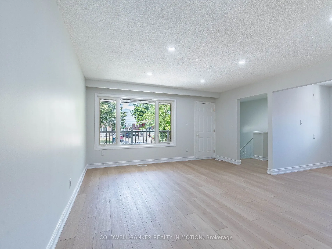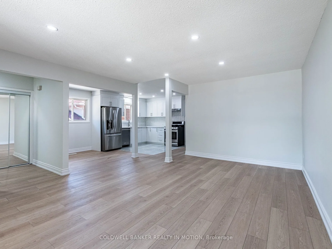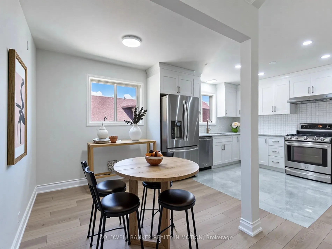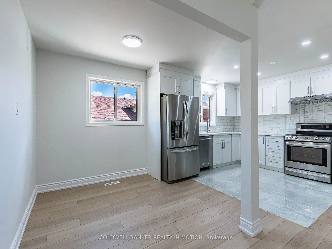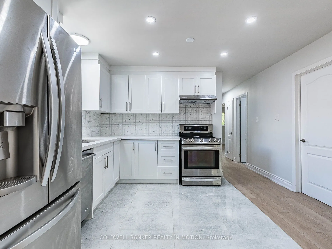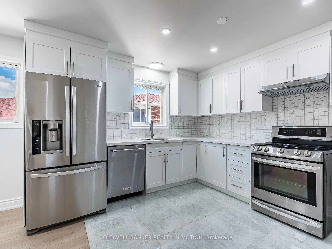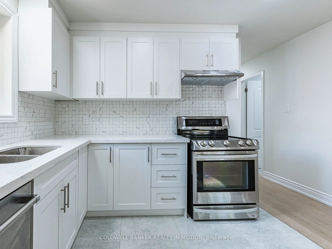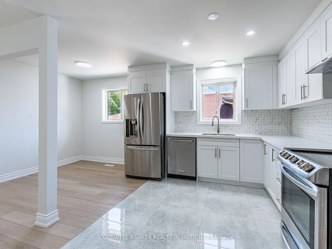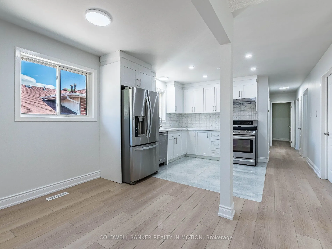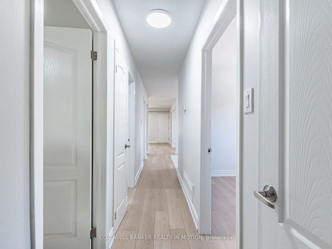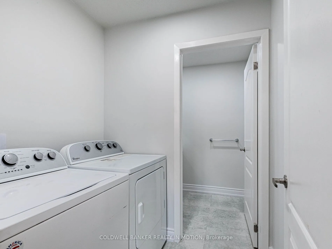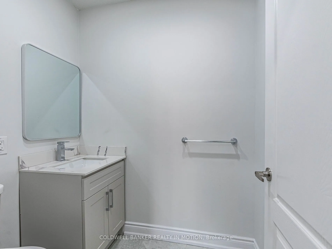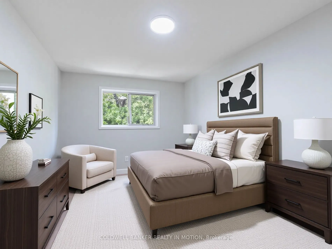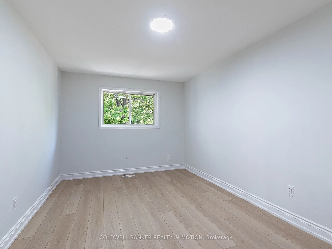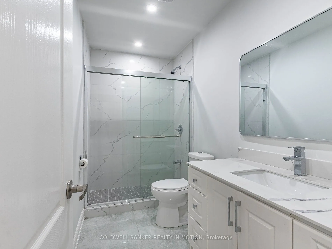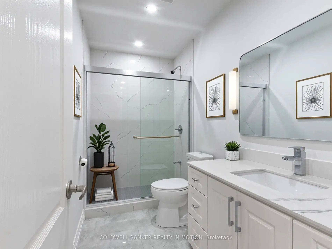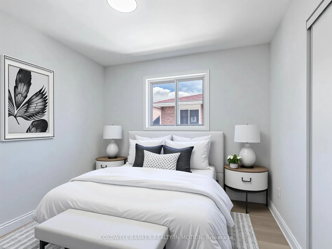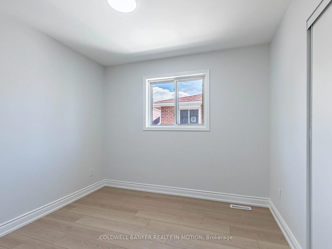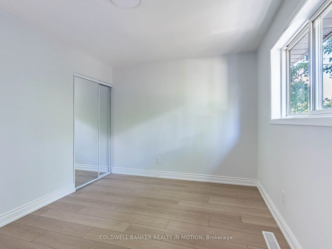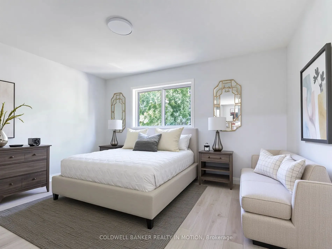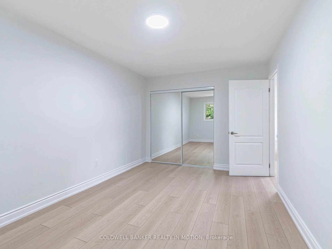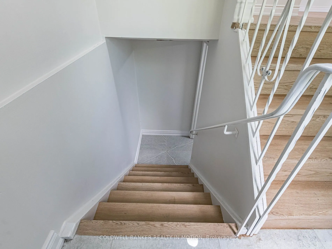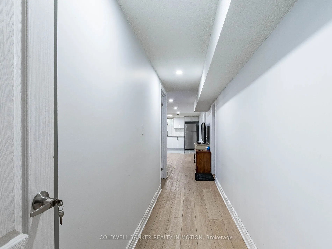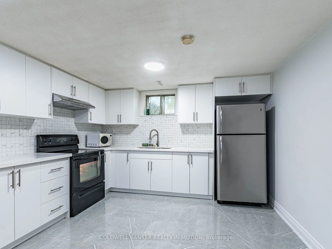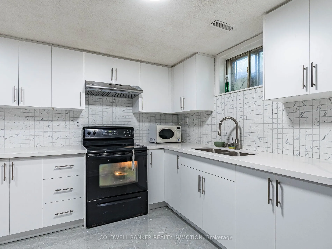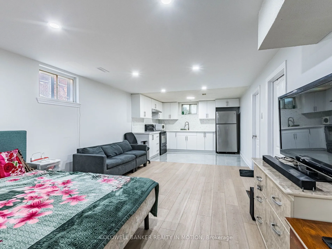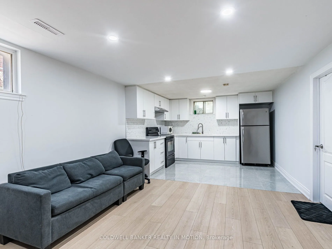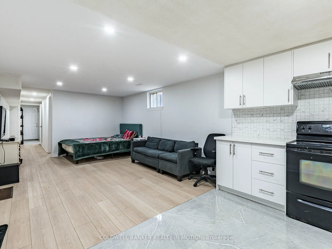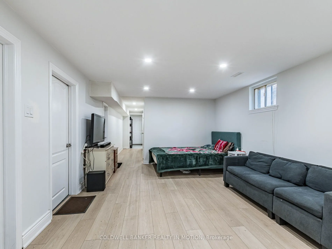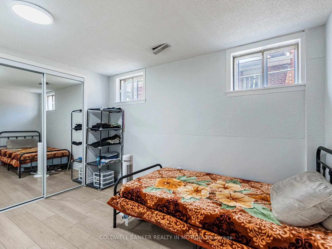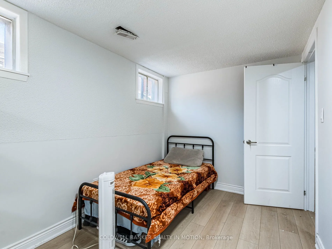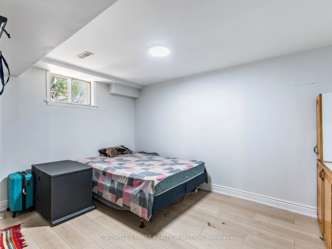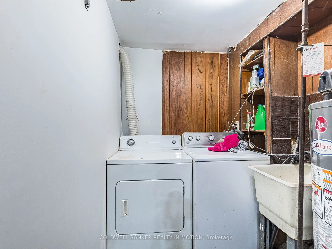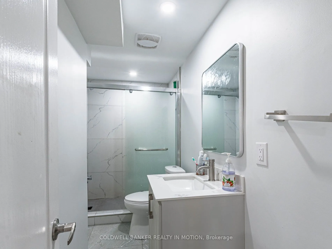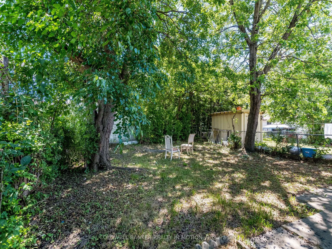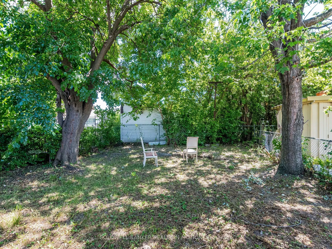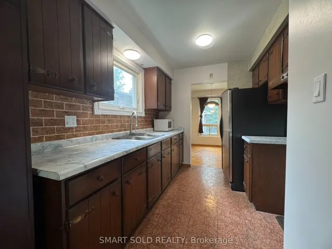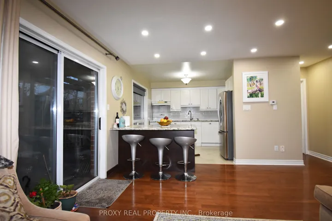Description
Renovated Home with Excellent Rental Income Potential Welcome to this beautifully updated semi-detached raised bungalow, showcasing modern, stylish finishes throughout both the main and lower levels. The main floor offers three spacious bedrooms, fully renovated bathrooms and flooring, and a stunning brand-new kitchen featuring quartz countertops, backsplash, and new pot lights. Freshly painted and move-in ready, this home also boasts a large, fully fenced backyard perfect for family living. The completely renovated finished basement, with a private separate entrance, includes two generously sized bedrooms, a brand-new kitchen, and a modern, fully renovated bathroom ideal for extended family or as a reliable source of rental income. The basement is currently tenanted, generating $2,000 in monthly rent, with the option for the tenant to remain or vacate. Located just steps from schools, parks, recreation, shopping, and public transit, and only minutes to major highways and the International Airport, this property combines luxury, practicality, and investment potential. The property features a newly built driveway, Don’t miss your chance to own this exceptional home! few photos have been virtually staged.
Address
Open on Google Maps- Address 7738 Kittridge Drive
- City Mississauga
- State/county ON
- Zip/Postal Code L4T 3J6
- Country CA
Details
Updated on July 26, 2025 at 11:53 pm- Property ID: W12302166
- Price: $934,900
- Bedrooms: 5
- Rooms: 11
- Bathrooms: 3
- Garage Size: x x
- Property Type: Semi-Detached, Residential
- Property Status: For Sale, Active
Additional details
- Roof: Shingles
- Sewer: Sewer
- Cooling: Central Air
- County: Peel
- Property Type: Residential
- Pool: None
- Parking: Private
- Architectural Style: Bungalow-Raised
Features
Overview
- Semi-Detached, Residential
- 5
- 3
Mortgage Calculator
- Down Payment
- Loan Amount
- Monthly Mortgage Payment
- Property Tax
- Home Insurance
- Monthly HOA Fees

