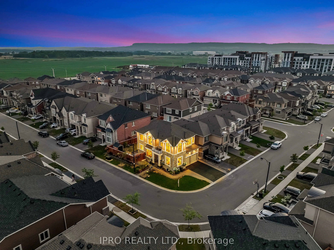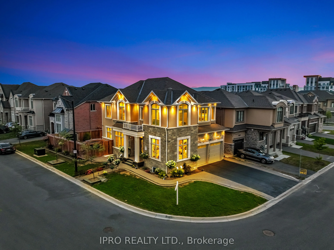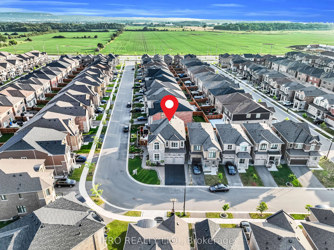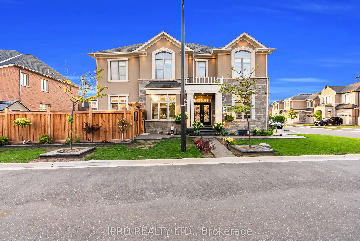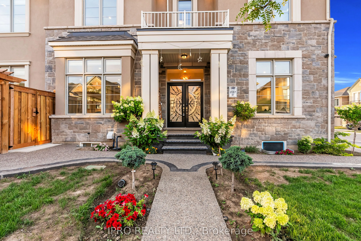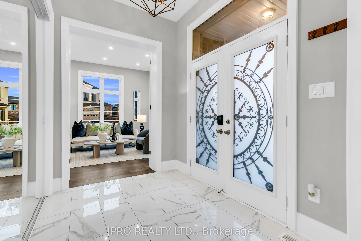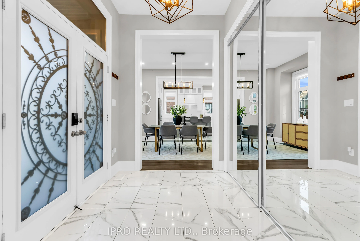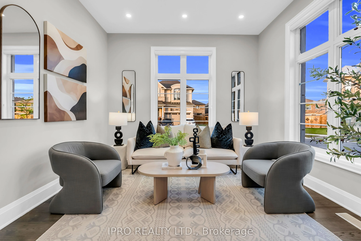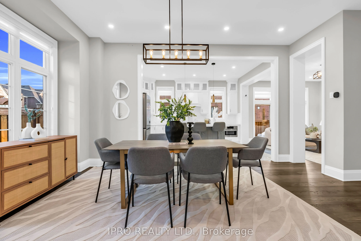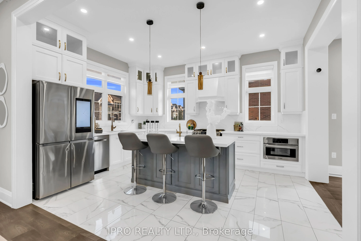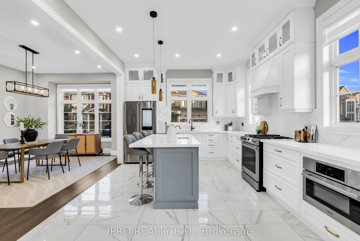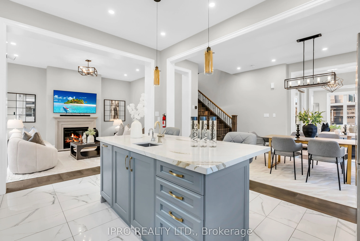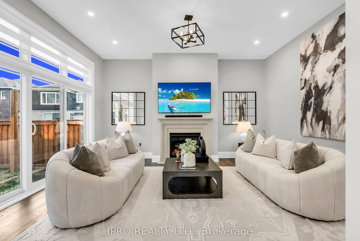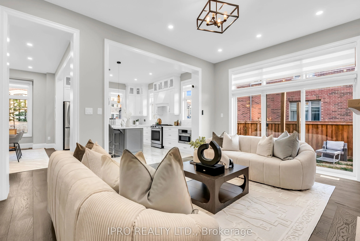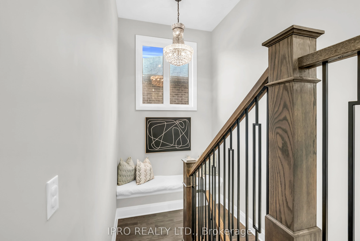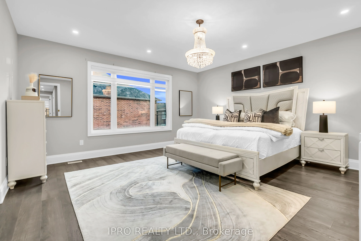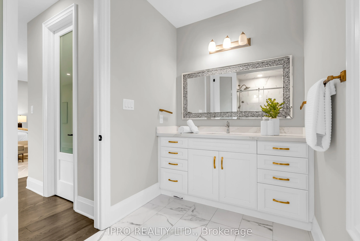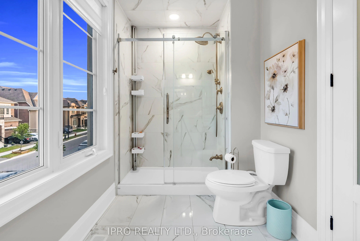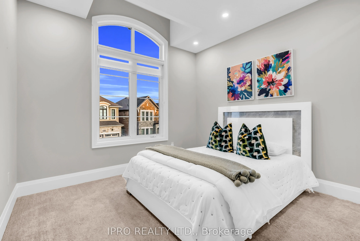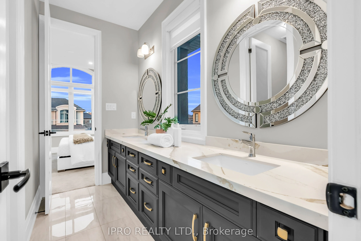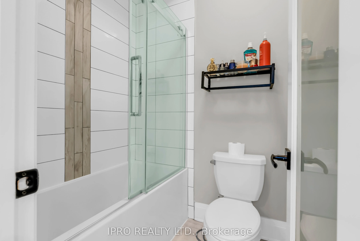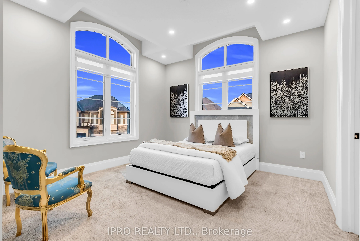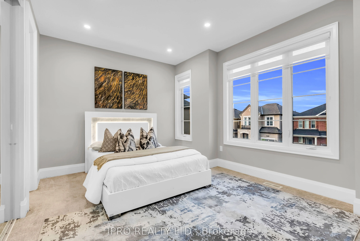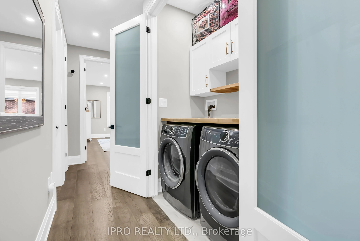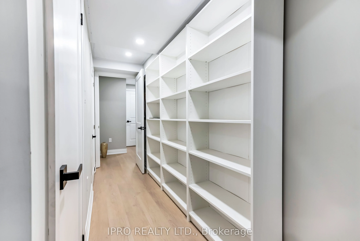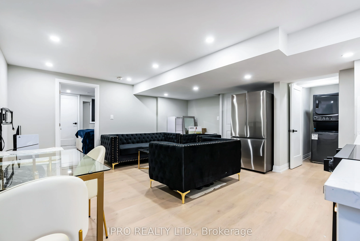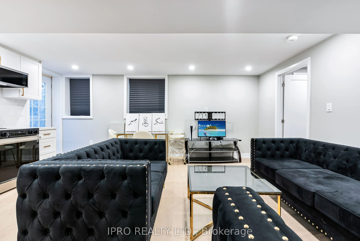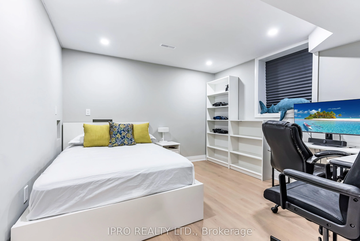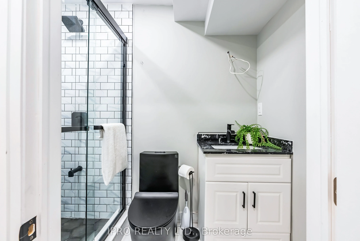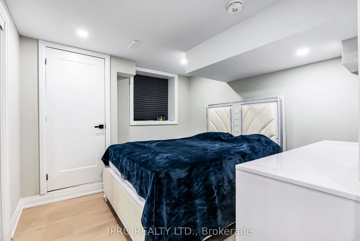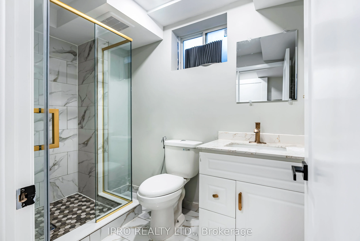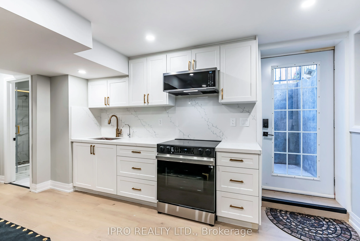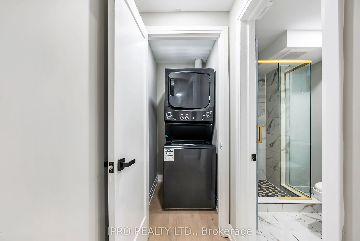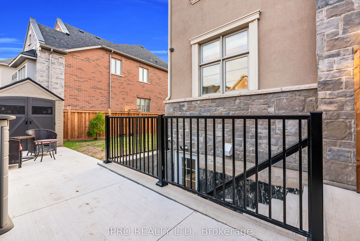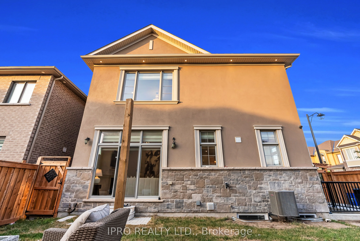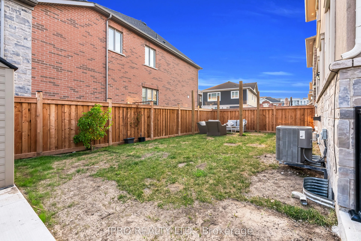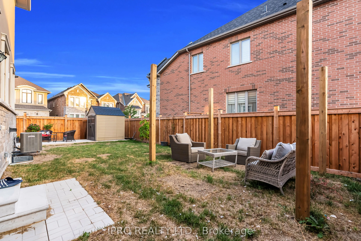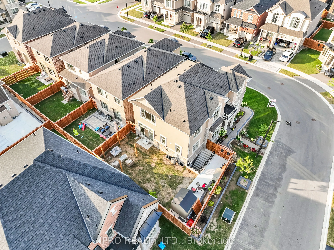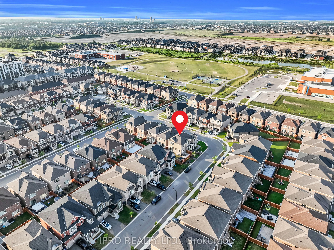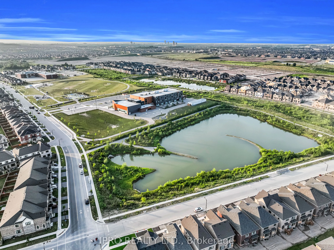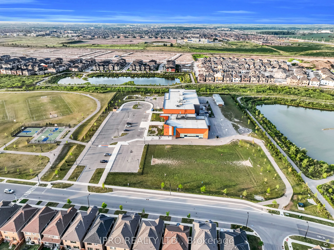Description
Welcome to this exquisite 4+2 bedroom, 6-bathroom home on a premium corner lot, showcasing over $250,000 in upgrades. With a 5-car driveway and no sidewalk, this property blends luxury with functionality. Inside, you’ll find 10-ft ceilings on the main floor, rich hardwood flooring, elegant oak stairs, quartz countertops, upgraded cabinetry, and designer bathrooms featuring frameless glass showers and a freestanding tub. The chefs kitchen is thoughtfully designed with soft-close drawers, under-cabinet lighting, and a sleek chimney hood fan perfect for both daily living and entertaining. The second floor offers four spacious bedrooms, three full bathrooms, and a conveniently located laundry room for added comfort. This home includes two basement units: one is a legal basement apartment with a separate entrance, and the other is an in-law suite ideal for rental income or multi-generational living. Additional features include a smart sprinkler system, security cameras, upgraded lighting, professional landscaping, and a striking stone and brick exterior. Conveniently located just minutes from top-rated schools, parks, shopping, and transit, this turnkey home is move-in ready. Come see this home before its gone!
Address
Open on Google Maps- Address 1366 Lobelia Crescent
- City Milton
- State/county ON
- Zip/Postal Code L9T 2X5
Details
Updated on July 29, 2025 at 4:05 am- Property ID: W12309195
- Price: $1,395,000
- Bedrooms: 6
- Bathrooms: 6
- Garage Size: x x
- Property Type: Detached, Residential
- Property Status: For Sale, Active
Additional details
- Roof: Shingles
- Sewer: Sewer
- Cooling: Central Air
- County: Halton
- Property Type: Residential
- Pool: None
- Parking: Private Double
- Waterfront: Not Applicable
- Architectural Style: 2-Storey
360° Virtual Tour
Overview
- Detached, Residential
- 6
- 6
Mortgage Calculator
- Down Payment
- Loan Amount
- Monthly Mortgage Payment
- Property Tax
- Home Insurance
- Monthly HOA Fees

