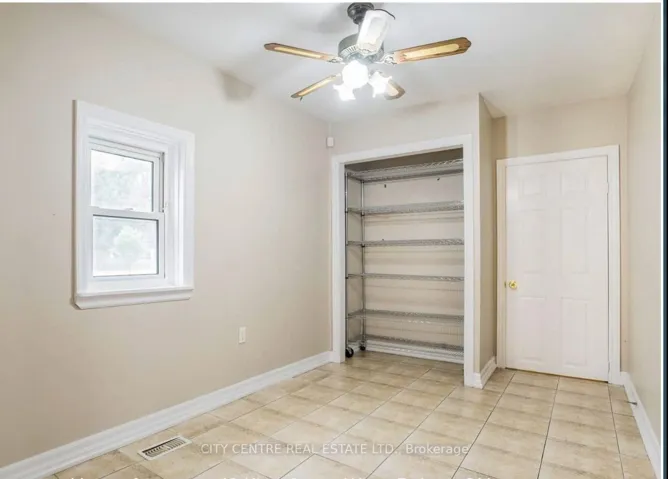Description
Welcome To The Stunning 3000 Sq Ft. Exceptional Property W Lots of Upgrades. A Gourmet Kitchen W/ Oversized Island & Breakfast Bar & Quartz Counter Top Backsplash &Pantry. A Bright & Huge Living Room W/ Gas Fireplace creating a Warm/Inviting Atmosphere. A Large Dining Room Perfect For Family Gatherings. Huge Family Room W/ 17′ Ceilings & Two Double Door Walkout To Huge Balcony. Generously Sized 4 Bedrooms with 4 Washrooms (3 Ensuites on 2nd Floor) . A Massive Primary Bedroom W/ Gorgeous 6 Pcs Ensuite & Walk in Closet & A Guest Suite with Ensuite. Stylish & Modern Home Design W 10Ft Ceilings, On The Main And Second Floor And 14 Ft Ceiling Entering Foyer . One of the Best Mattamy Floor Plan. Fully Fenced Backyard. A Family Friendly Neighborhood. Walk To Top Rated Schools, Parks, Conservation Area, Scenic Trails, New Hospital, Shopping Plaza, Public Transit.
Address
Open on Google Maps- Address 145 Wheat Boom Dr
- City Oakville
- State/county Ontario
- Zip/Postal Code L6H 0M9
- Area Rural Oakville
Details
Updated on August 12, 2024 at 2:34 pm- Property ID: W9250779
- Price: $5,700
- Bedrooms: 4
- Rooms: 9
- Bathrooms: 4
- Garage Size: x x
- Property Type: Single Family Residence, Residential Lease
- Property Status: Active
Additional details
- Utilities: ,,,
- Sewer: ,
- Cooling: Central Air
- Heating: Forced Air
- County: Halton
- Property Type: Residential Lease
- Pool: None
- Parking: Attached
- Waterfront: ,,,,,,
- Architectural Style: 2-Storey
Overview
- Single Family Residence, Residential Lease
- 4
- 4
Mortgage Calculator
- Down Payment
- Loan Amount
- Monthly Mortgage Payment
- Property Tax
- Home Insurance
- Monthly HOA Fees































