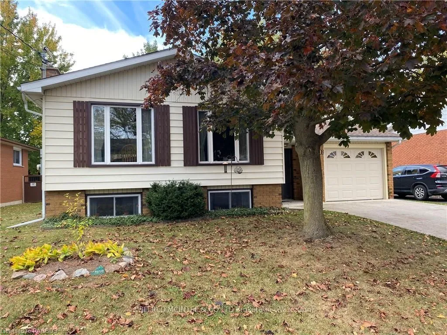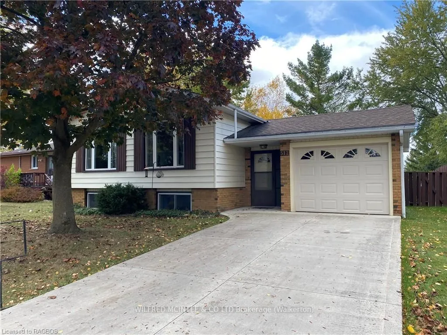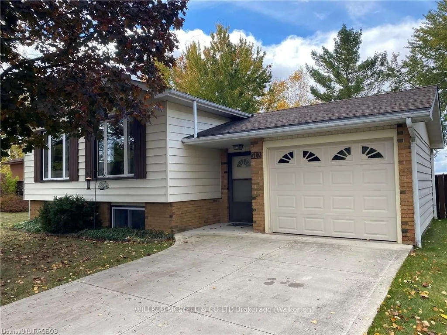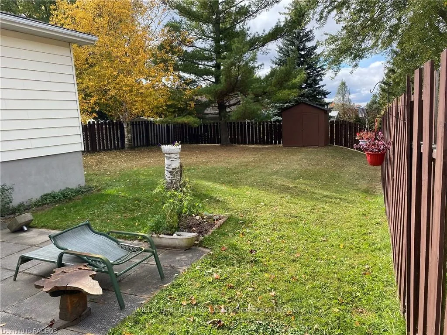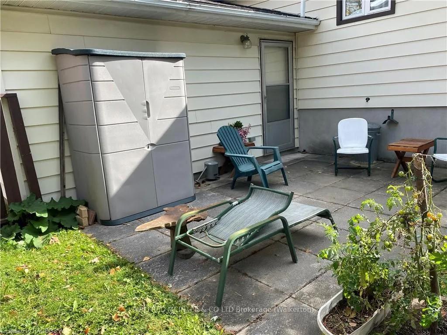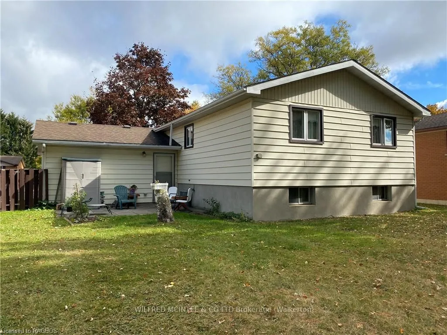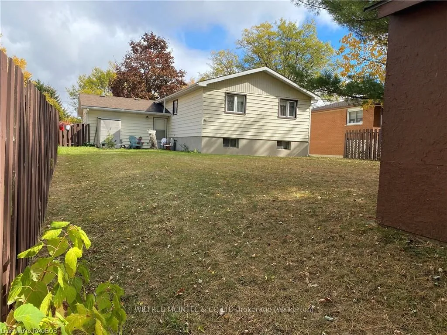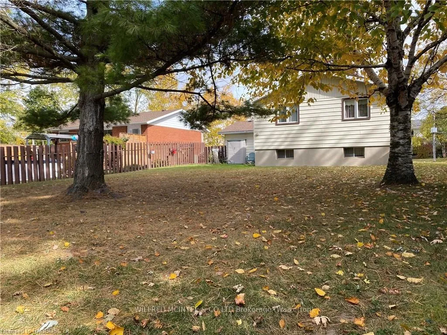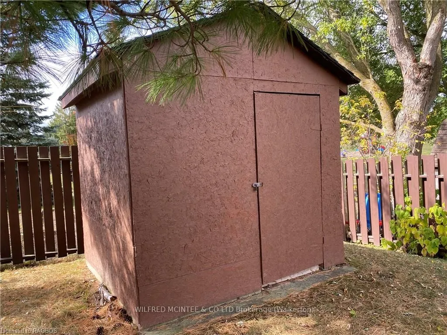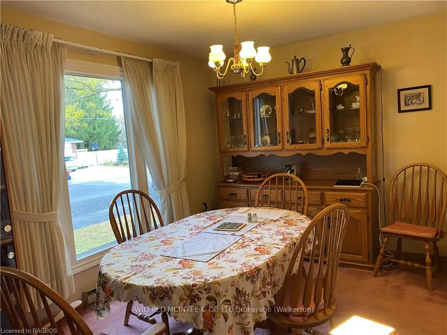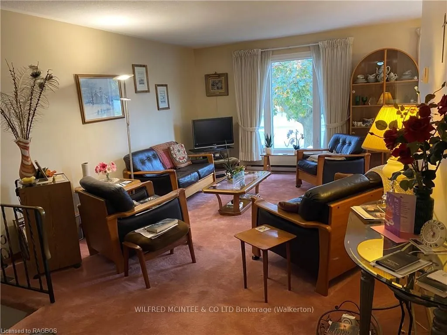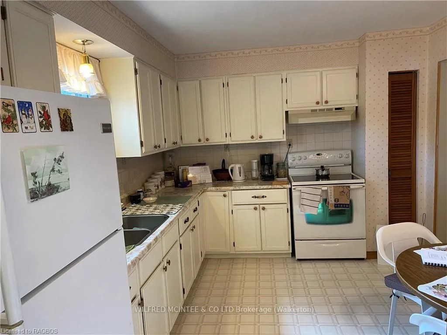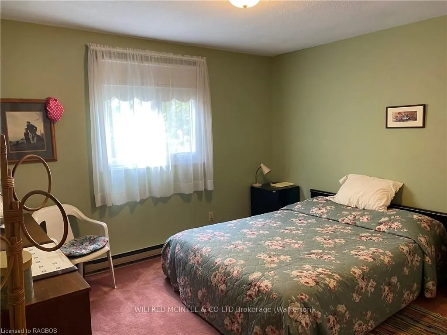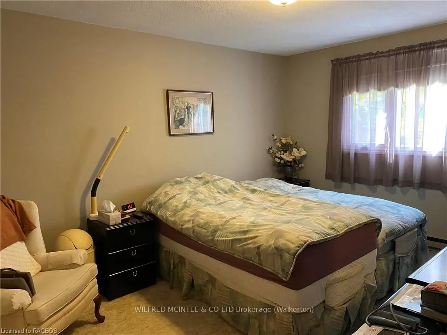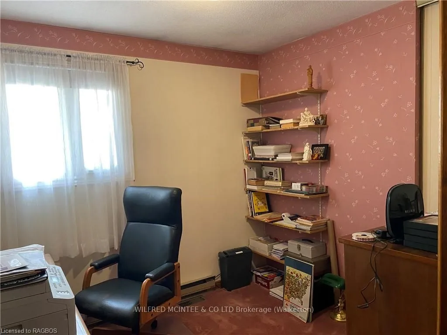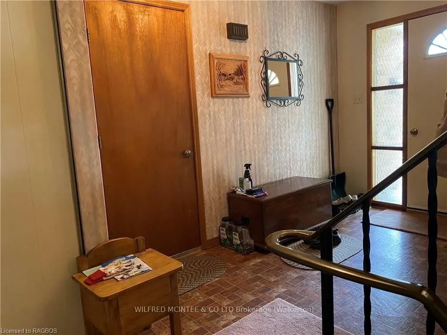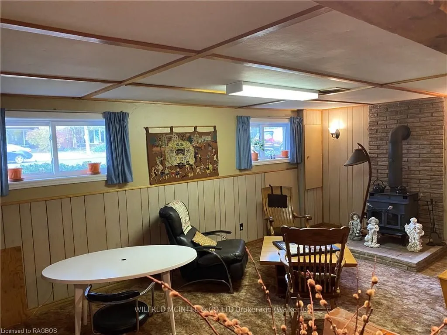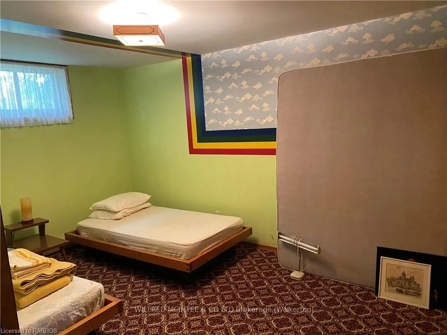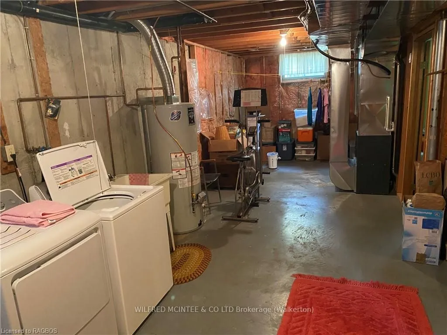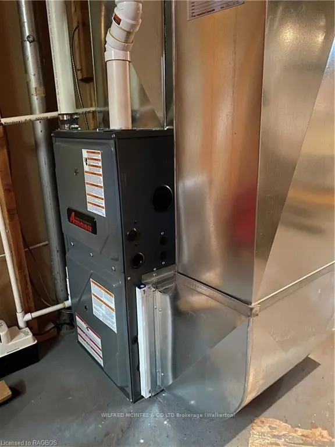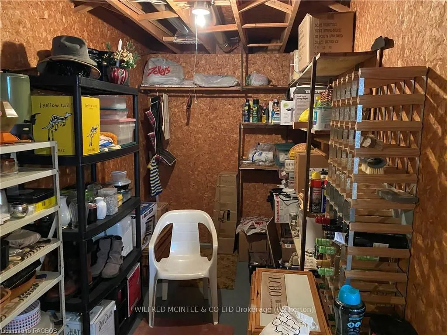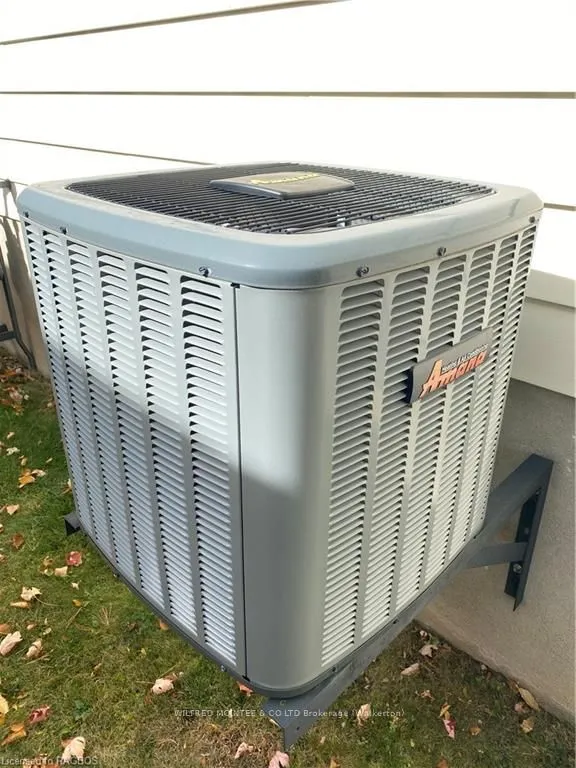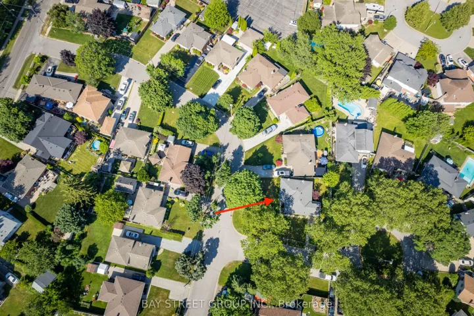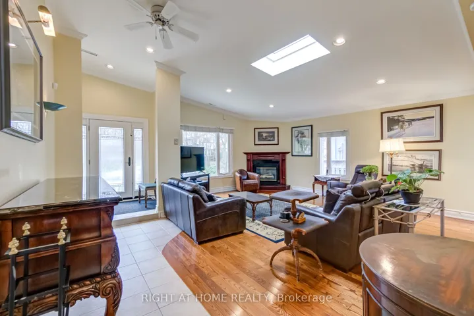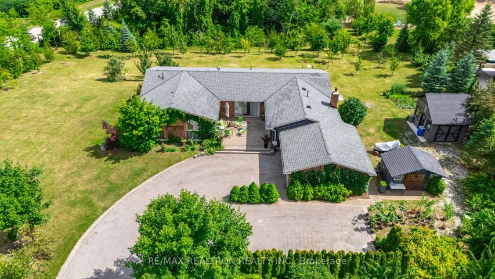Description
Welcome to this charming 3+1 bedroom bungalow, nestled in a desirable neighborhood close to schools, shopping, and parks. The main level boasts an inviting open-concept living and dining area, a bright eat-in kitchen, a 4-piece bathroom, and three spacious bedrooms. The finished lower level offers a cozy family room complete with a natural gas fireplace, a fourth bedroom, and a large laundry room with an attached workshop—perfect for hobbies or additional storage. This well-maintained property features a landscaped yard and an attached garage for added convenience. Recent updates include a new roof (2015), garage door (2013), driveway (2013), natural gas furnace and central air conditioning (2018) ensuring peace of mind and value. All replacement windows since 2018 (except 2 basement windows). Rough-in for another bath in lower level. A great opportunity for families and those seeking a comfortable, move-in-ready home in a fantastic location!
Address
Open on Google Maps- Address 512 21ST Avenue
- City Hanover
- State/county ON
- Zip/Postal Code N4N 1N2
- Country CA
Details
Updated on January 10, 2025 at 6:06 pm- Property ID: X10847007
- Price: $469,900
- Property Size: 1100 Sqft
- Bedrooms: 4
- Rooms: 9
- Bathroom: 1
- Garage Size: x x
- Property Type: Detached, Residential
- Property Status: For Sale, Active
Additional details
- Roof: Asphalt Shingle
- Sewer: Sewer
- Cooling: Central Air
- County: Grey County
- Property Type: Residential
- Pool: None
- Parking: Private,Other
- Architectural Style: Bungalow
Features
Overview
- Detached, Residential
- 4
- 1
- 1100
Mortgage Calculator
- Down Payment
- Loan Amount
- Monthly Mortgage Payment
- Property Tax
- Home Insurance
- Monthly HOA Fees

