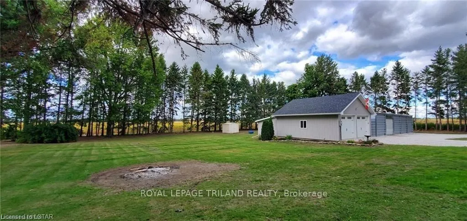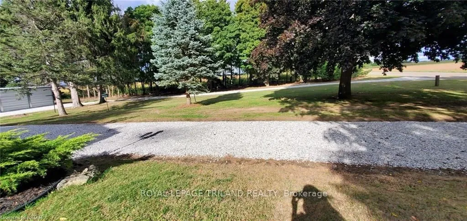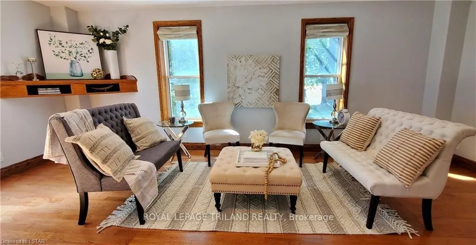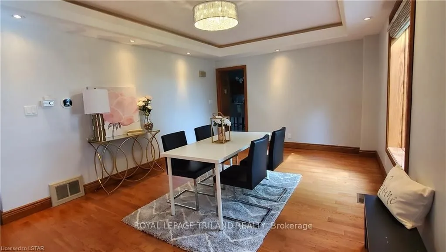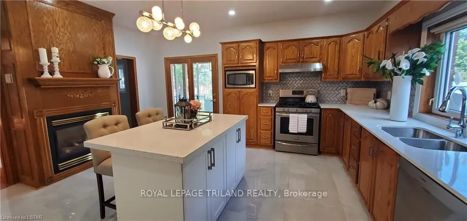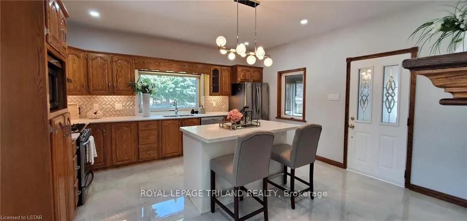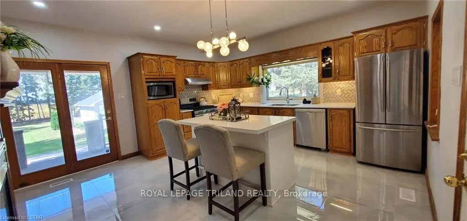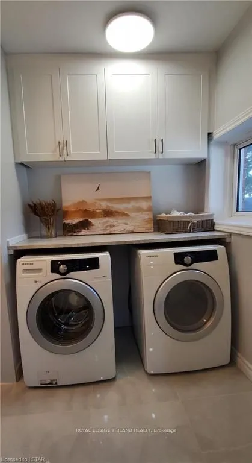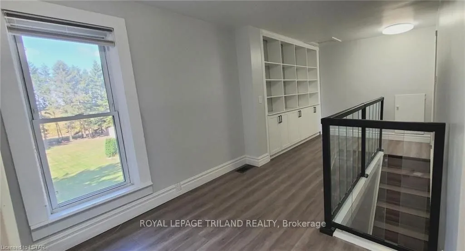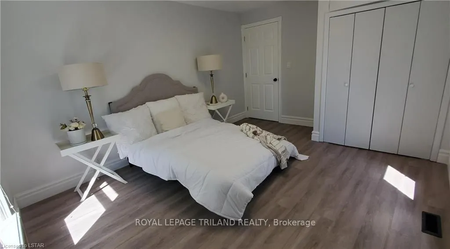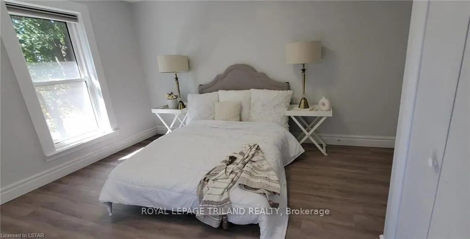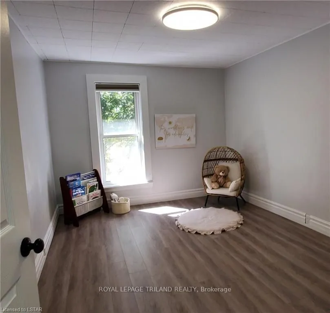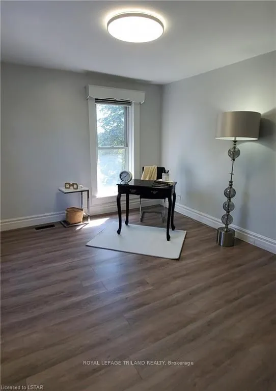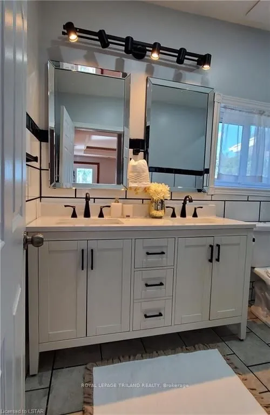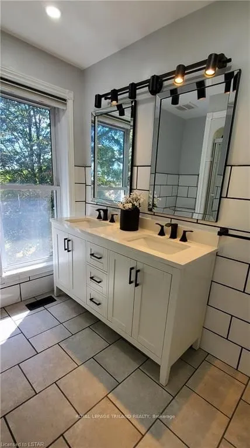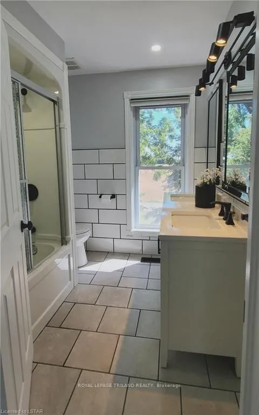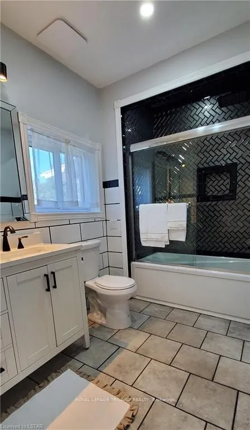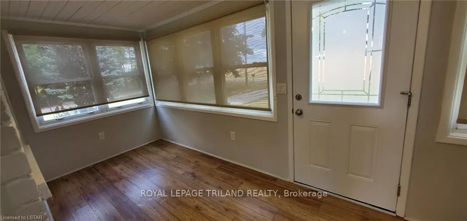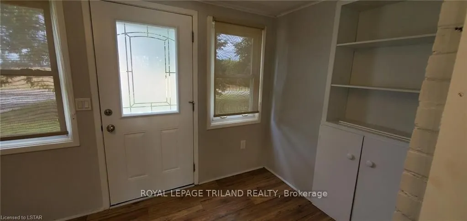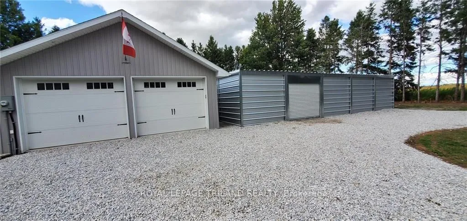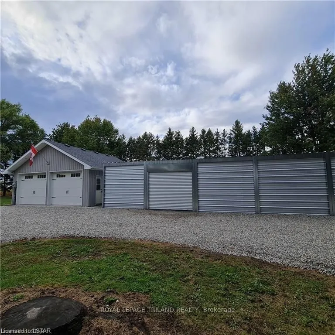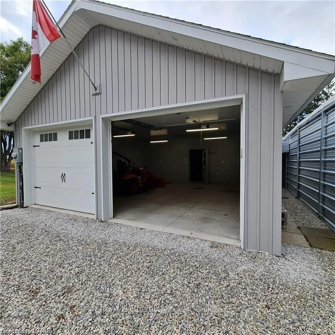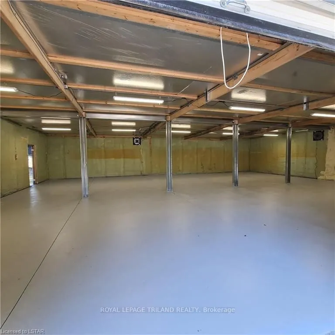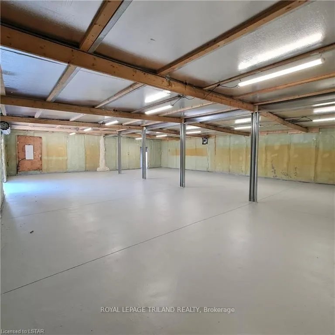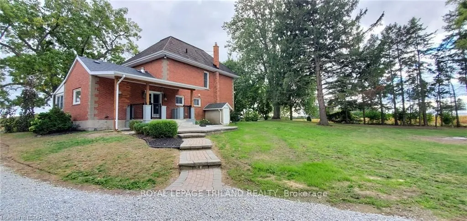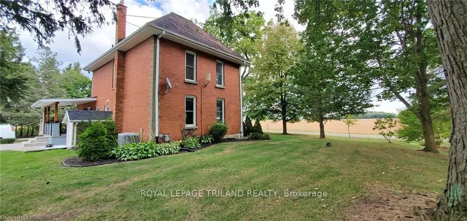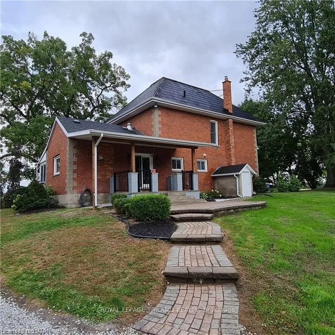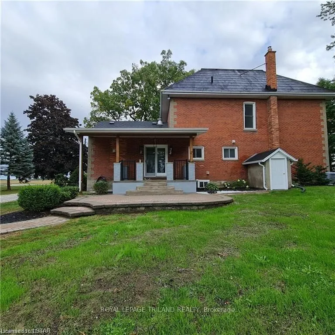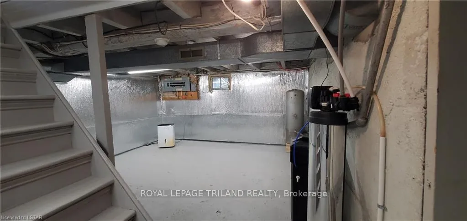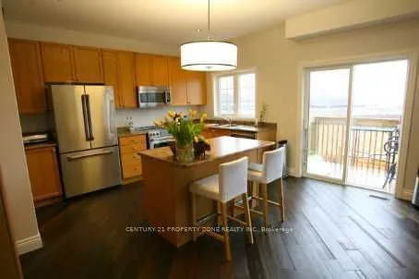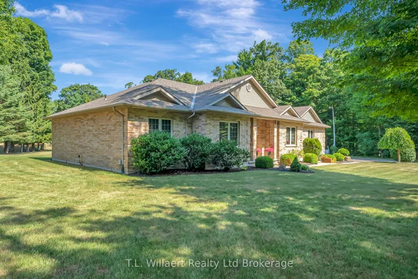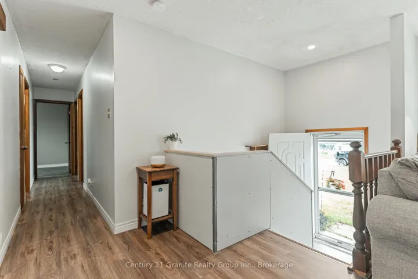Description
Hobby farm with an updated 2 storey brick home. Detached double garage and 50 ft x 40 ft insulated workshop with new concrete (2023). Large kitchen with gas fireplace and new porcelain flooring with island and granite countertops and new stainless steel appliances. Convenient main floor laundry room. Enclosed front porch/sunroom off of the kitchen and a covered patio in the back. Separate formal dining room and living room. Updated 5 piece bathroom with double sink vanity.Second floor features 3 bedrooms and a newly built 5 piece bathroom. Hallway with glass railing, and open space ideal for an office or sitting area with built in shelves. Waterproofed basement with transferable warranty. Light censored in the unfinished basement plus a walk out to the yard. New sump pump, light fixtures and updated windows throughout. 200 amps service in the house and 200 amps in the workshop on separate meters. Updated metal roof(2022) . U shaped driveway with new gravel parks 10 + cars.
Address
Open on Google Maps- Address 11051 Boundary Line
- City Chatham-Kent
- State/county ON
- Zip/Postal Code N0P 1V0
Details
Updated on February 25, 2025 at 9:50 pm- Property ID: X11965440
- Price: $849,900
- Bedrooms: 3
- Bathrooms: 2
- Garage Size: x x
- Property Type: Detached, Residential
- Property Status: For Sale, Active
Additional details
- Roof: Metal
- Sewer: Septic
- Cooling: Central Air
- County: Chatham-Kent
- Property Type: Residential
- Pool: None
- Parking: Circular Drive
- Architectural Style: 2-Storey
Overview
- Detached, Residential
- 3
- 2
Mortgage Calculator
- Down Payment
- Loan Amount
- Monthly Mortgage Payment
- Property Tax
- Home Insurance
- Monthly HOA Fees

