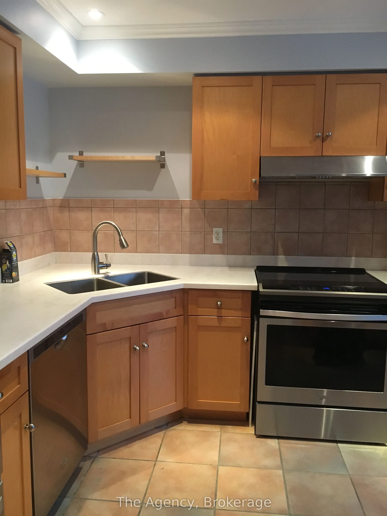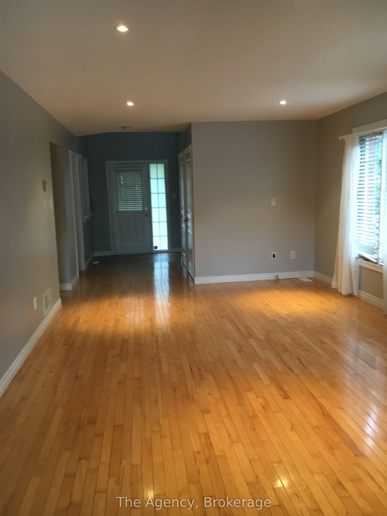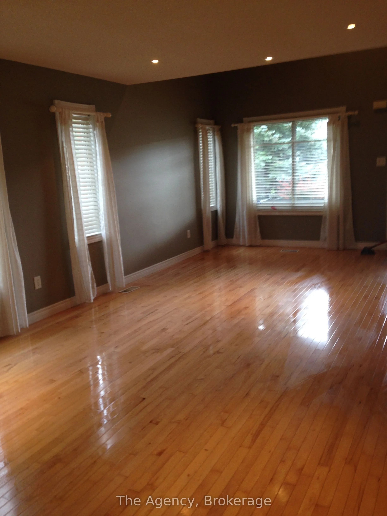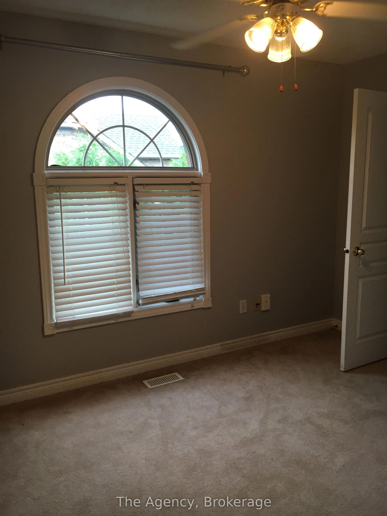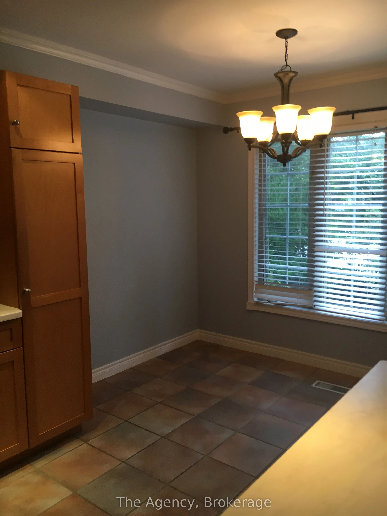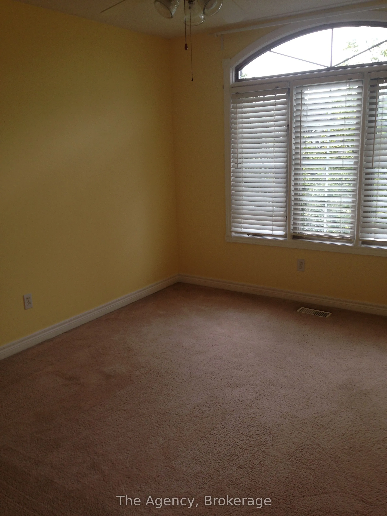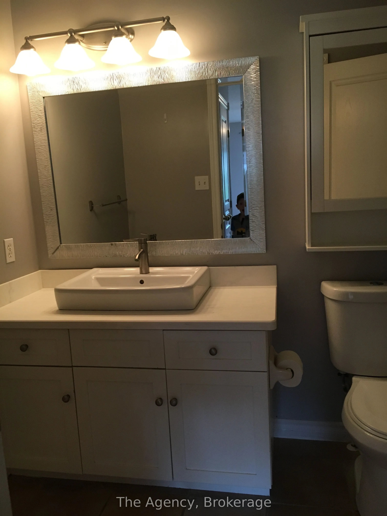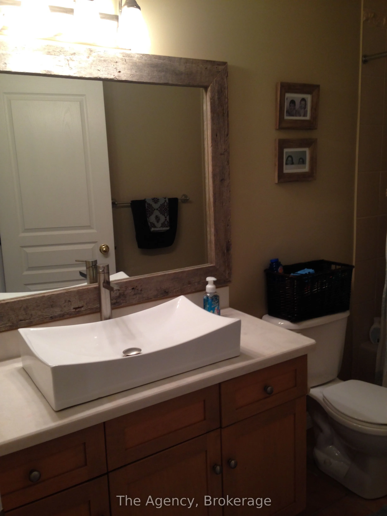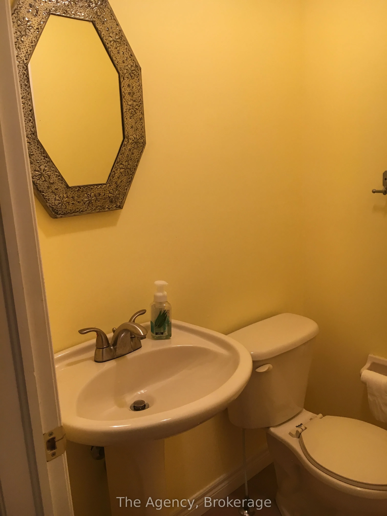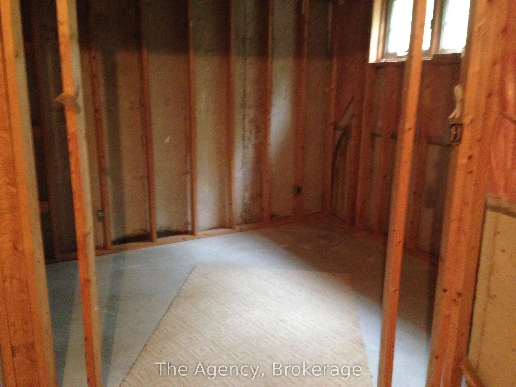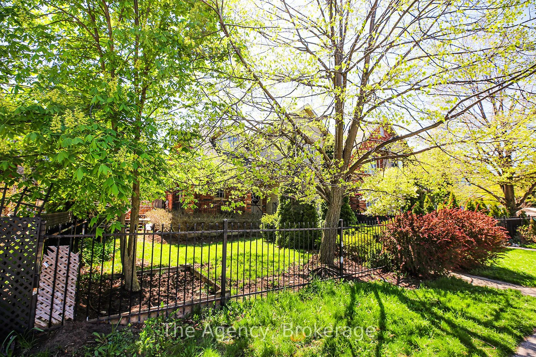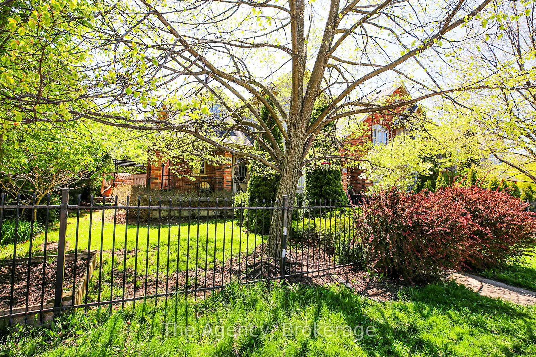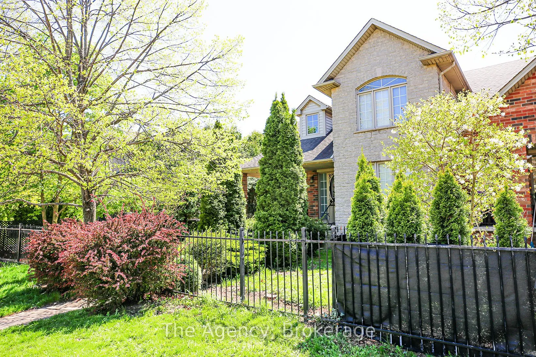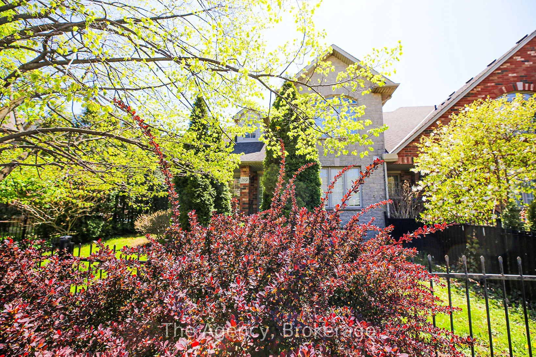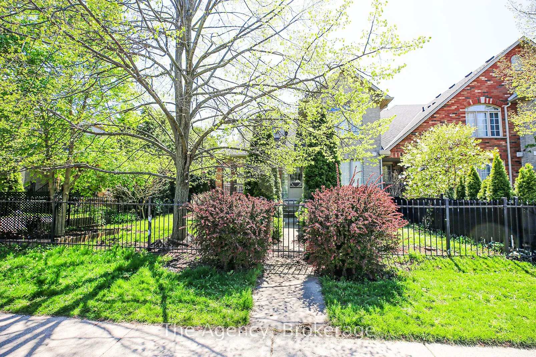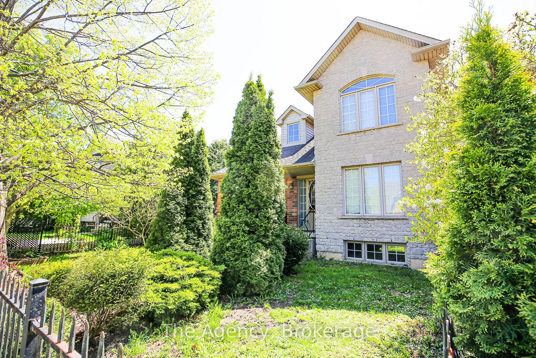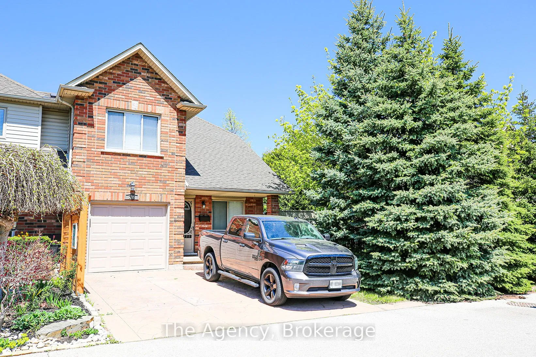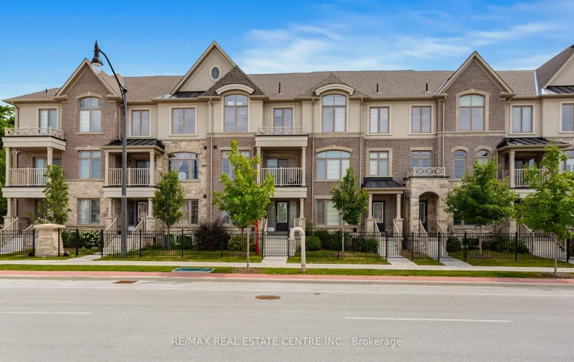Description
Beautiful freehold end-unit townhouse with escarpment views, no rear neighbours, and direct access to a large park from the backyard. This 3-bedroom, two-storey home offers approximately 2000 sqft of bright, open-concept living space. Enjoy mature landscaping that provides privacy for your patio perfect for relaxing or entertaining with a BBQ while the secure yard offers plenty of room for kids to play safely. The home features a two-car driveway plus garage, main-level laundry, and an inviting primary suite complete with a walk-in closet and ensuite. Recent updates include a new roof (2014), countertops (2016), carpet (2019), deck (2023), and furnace (2023). Located in a prime Grimsby neighbourhood, near Parks and school, its just seconds from the QEW Casablanca exits, walking distance to the GO terminal and grocery store, and close to new amenities off Fifty Road as well as downtown shops and dining. This is a rare opportunity not to be missed.
Address
Open on Google Maps- Address 189 Livingston Avenue
- City Grimsby
- State/county ON
- Zip/Postal Code L3M 5M3
- Country CA
Details
Updated on July 28, 2025 at 2:26 pm- Property ID: X12169153
- Price: $679,900
- Bedrooms: 3
- Rooms: 9
- Bathrooms: 3
- Garage Size: x x
- Property Type: Att/Row/Townhouse, Residential
- Property Status: For Sale, Active
Additional details
- Roof: Shingles
- Sewer: Sewer
- Cooling: Central Air
- County: Niagara
- Property Type: Residential
- Pool: None
- Architectural Style: 2-Storey
Features
Overview
- Att/Row/Townhouse, Residential
- 3
- 3
Mortgage Calculator
- Down Payment
- Loan Amount
- Monthly Mortgage Payment
- Property Tax
- Home Insurance
- Monthly HOA Fees

