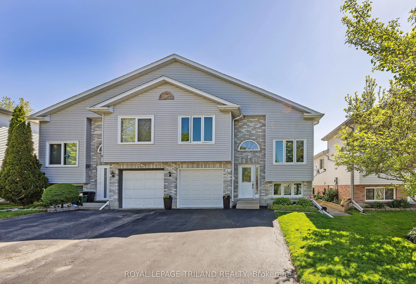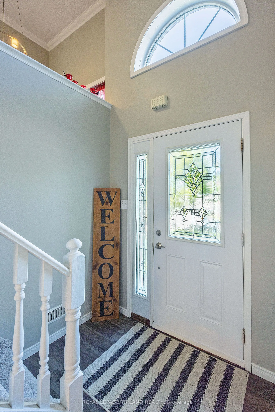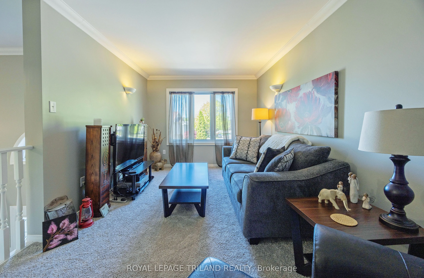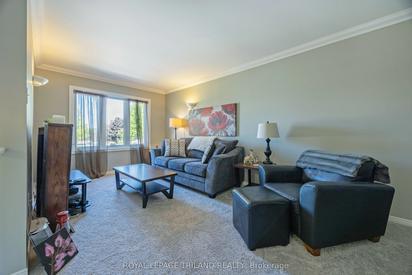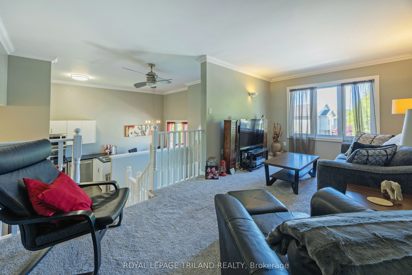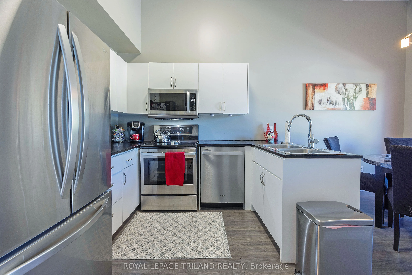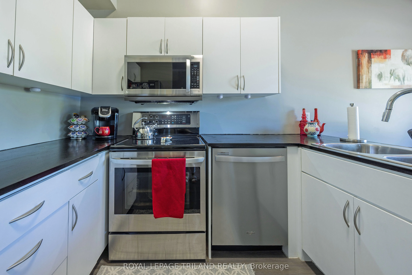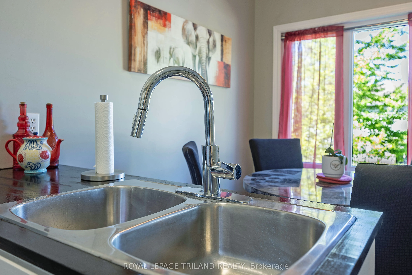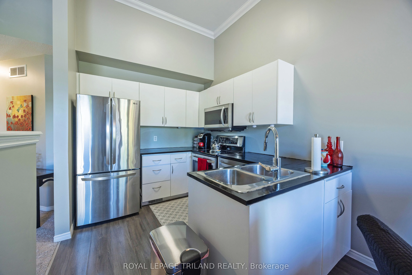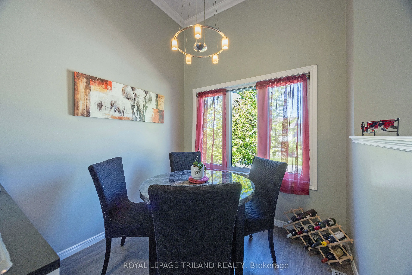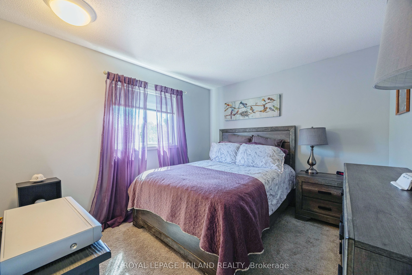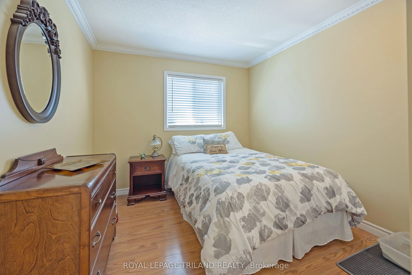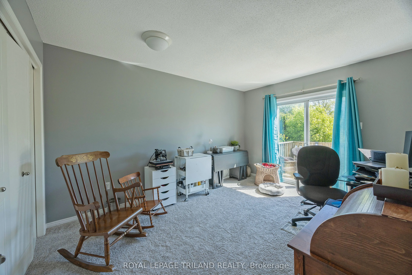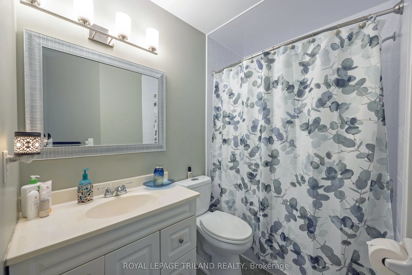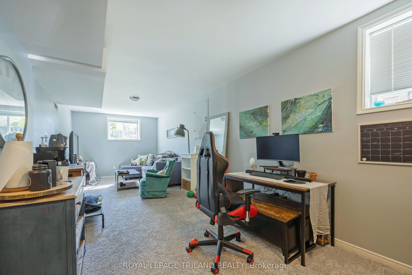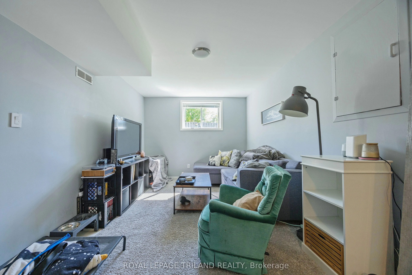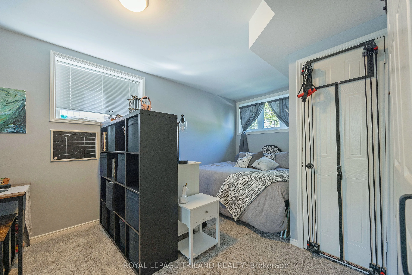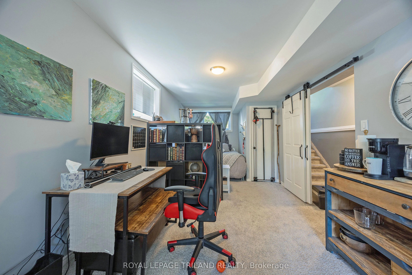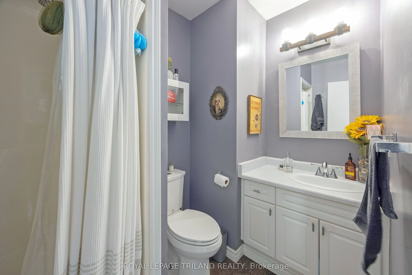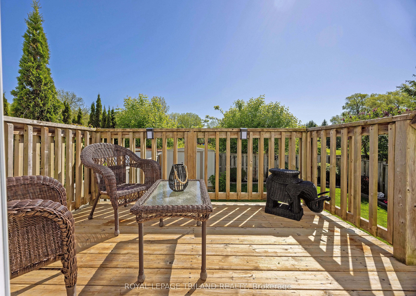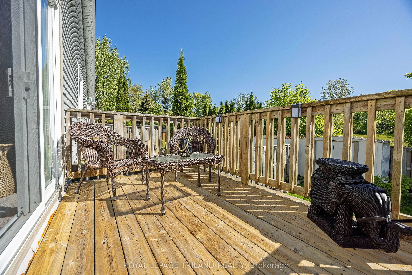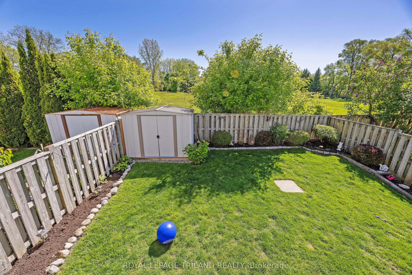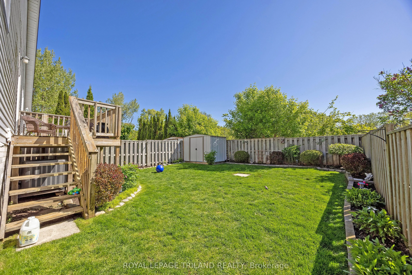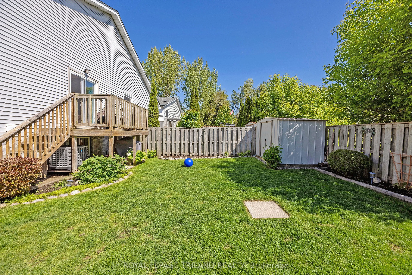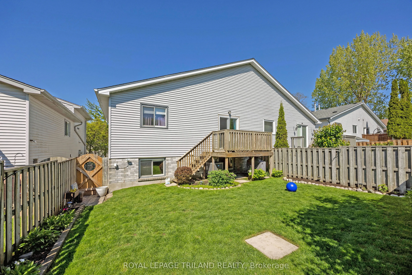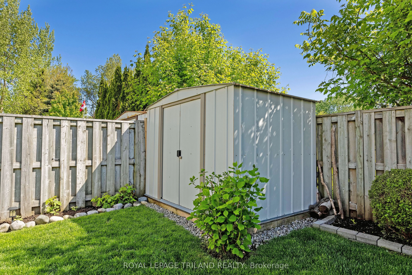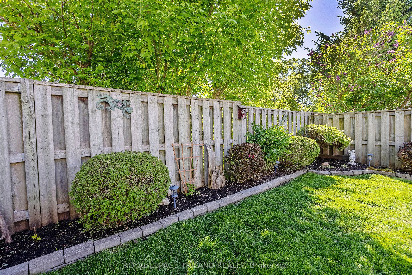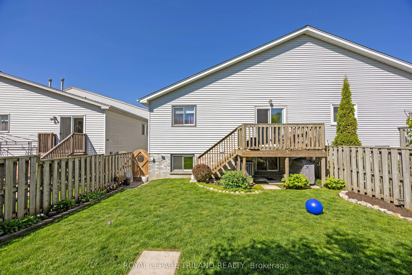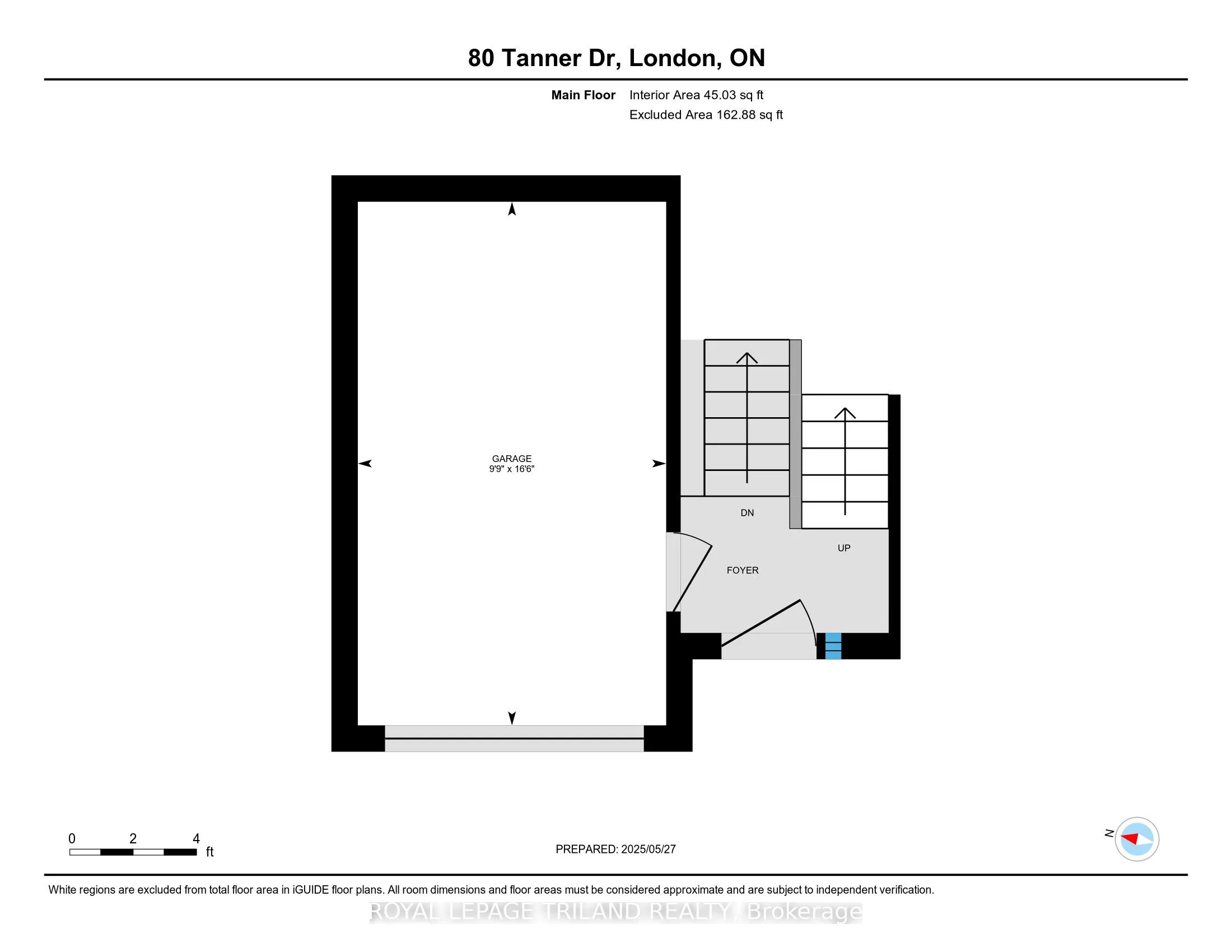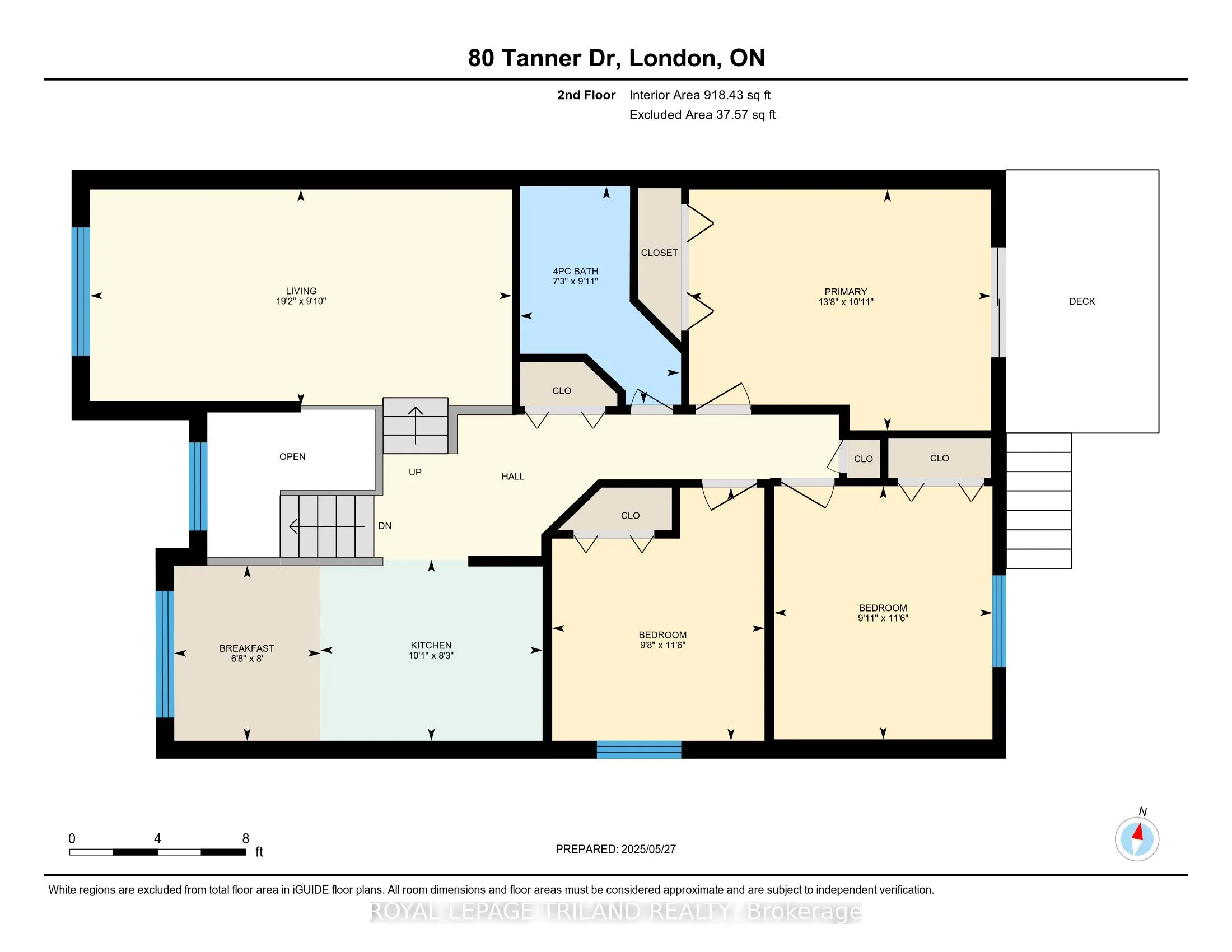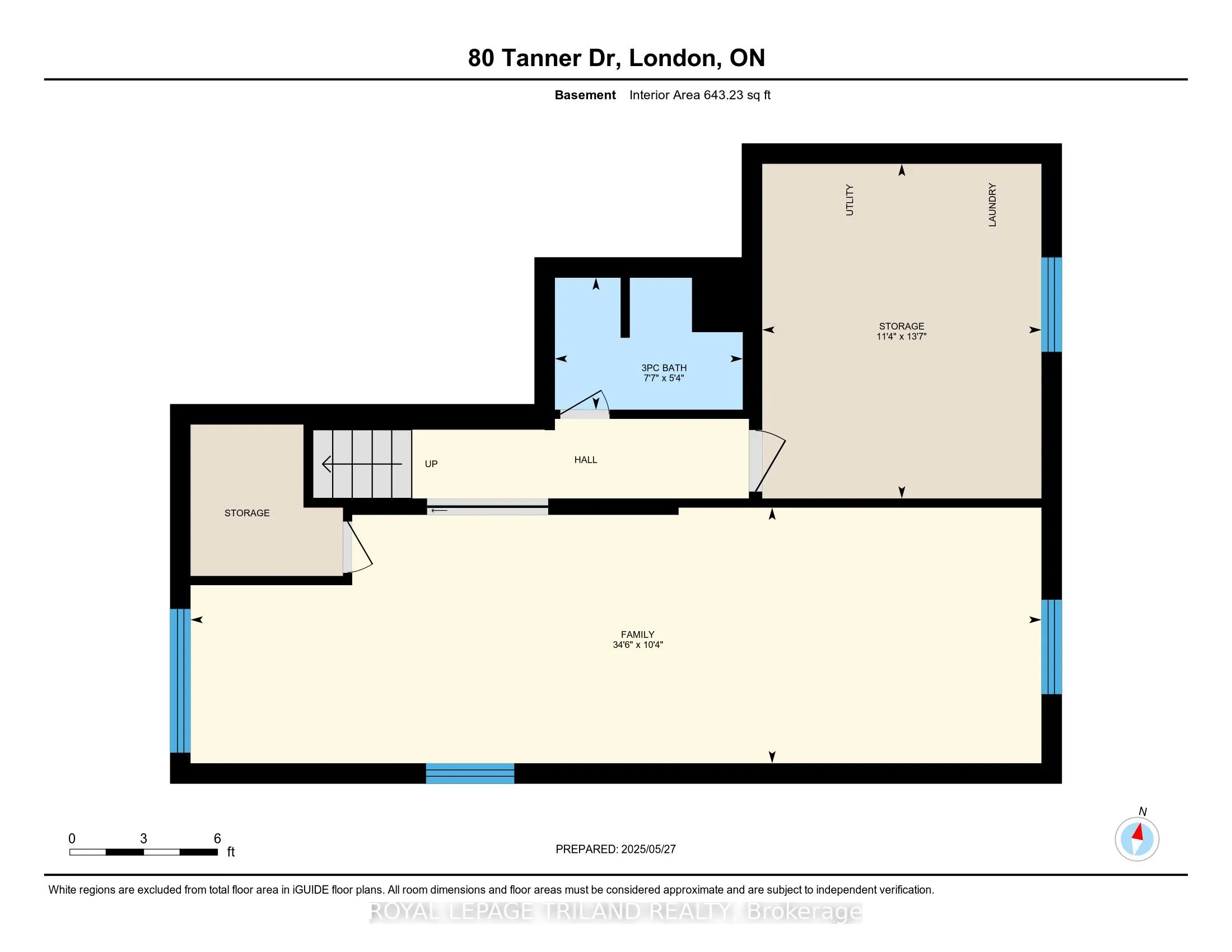Description
Welcome to Whitlow Estates, a family friendly neighbourhood tucked away in east London. If you are looking for a home that’s ready to fit your lifestyle in a quiet location but still has easy access to the highway, this one is worth a look. This raised bungalow semi fits the bill. The main floor features a large living room with a huge picture window, an eat in kitchen with updated appliances and another large window making it very bright. Three bedrooms finish this floor with one of the bedrooms being used as a family room featuring a sliding door to a deck overlooking a pasture and trees. The backyard is fenced and landscaped. Great private area. The lower level is fully finished with a three piece bathroom and a huge family/bedroom. A good sized laundry room and one car garage with a double driveway finishing this level. Outside is a beautifully landscaped walkway to the back yard which has plenty of room for pets or family entertaining. This property is located minutes from local parks, splash pads, golf courses and an abundance of amenities to suit a family. This spacious home has been beautifully cared for and is in great condition. See this one first!
Address
Open on Google Maps- Address 80 Tanner Drive
- City London East
- State/county ON
- Zip/Postal Code N5W 6B5
- Country CA
Details
Updated on July 27, 2025 at 6:26 pm- Property ID: X12176181
- Price: $549,900
- Bedrooms: 3
- Bathrooms: 2
- Garage Size: x x
- Property Type: Semi-Detached, Residential
- Property Status: For Sale, Active
Additional details
- Roof: Asphalt Shingle
- Sewer: Sewer
- Cooling: Central Air
- County: Middlesex
- Property Type: Residential
- Pool: None
- Parking: Private Double
- Architectural Style: Bungalow-Raised
Features
360° Virtual Tour
Overview
- Semi-Detached, Residential
- 3
- 2
Mortgage Calculator
- Down Payment
- Loan Amount
- Monthly Mortgage Payment
- Property Tax
- Home Insurance
- Monthly HOA Fees

