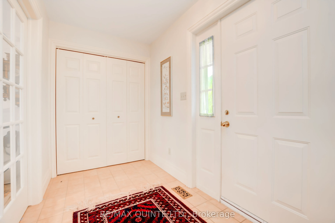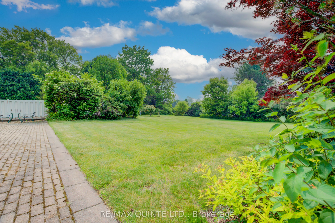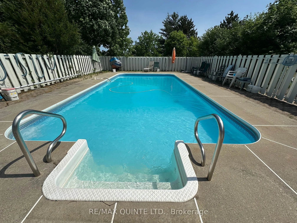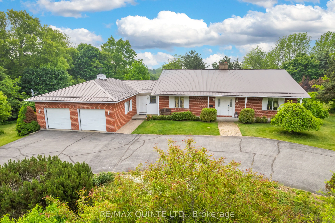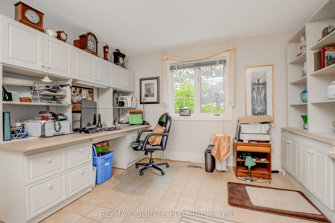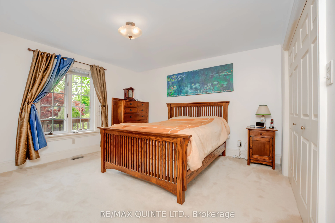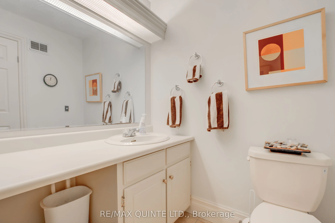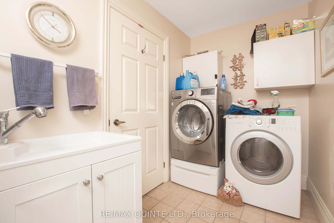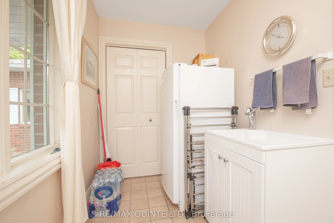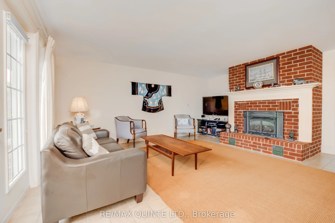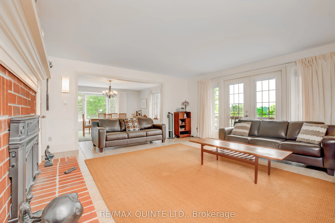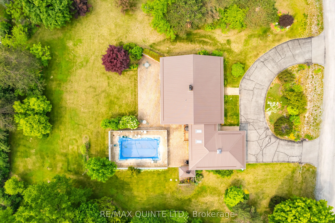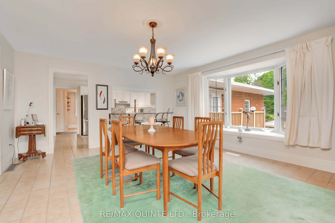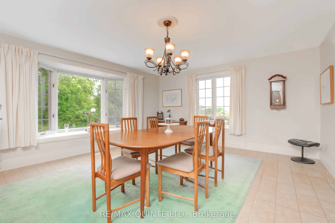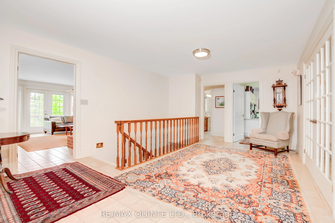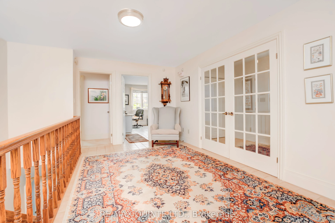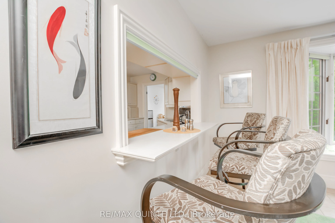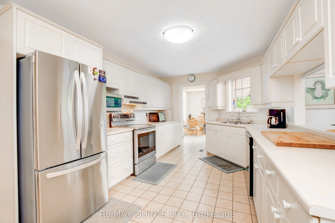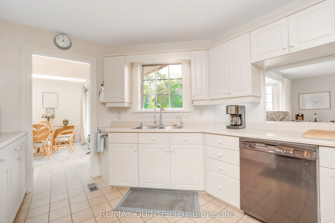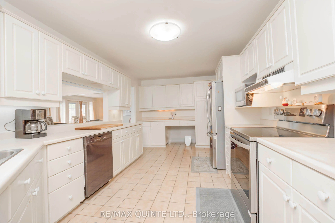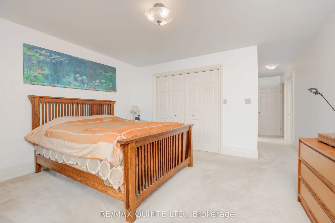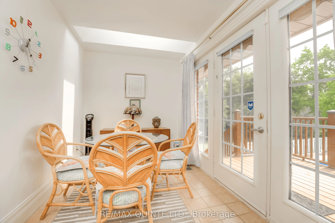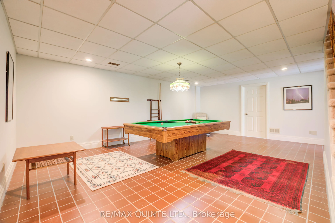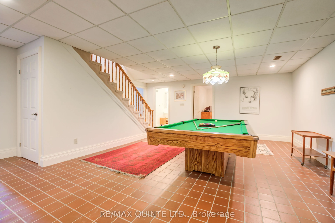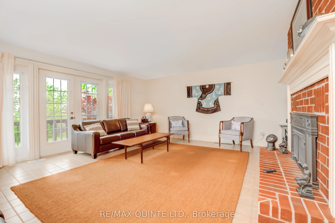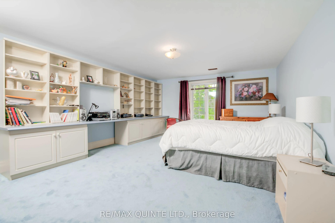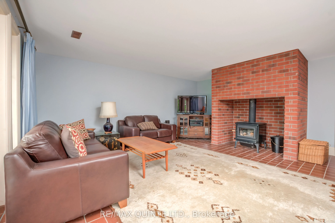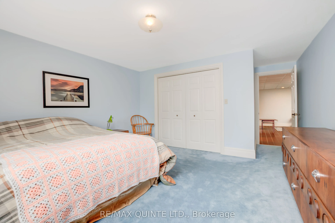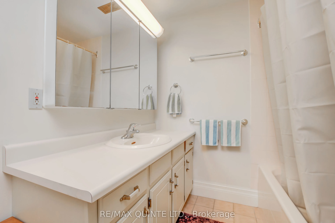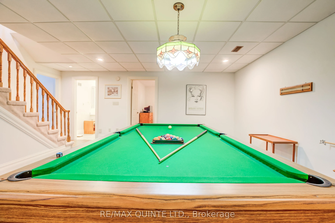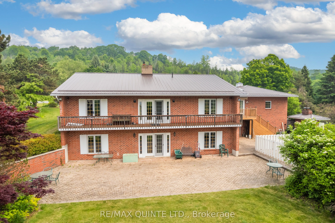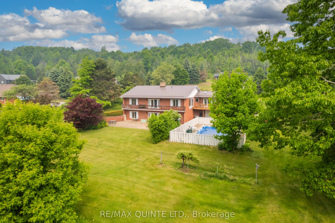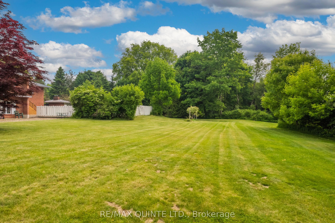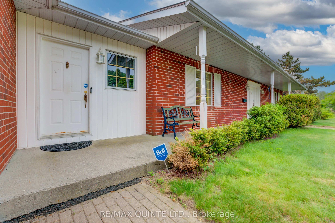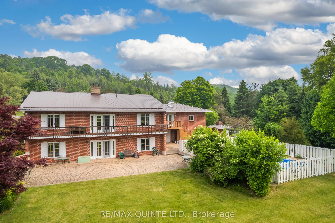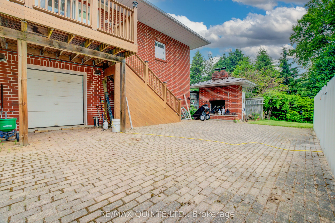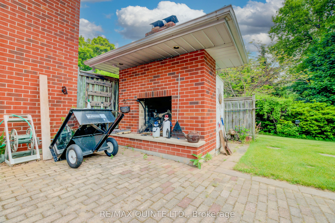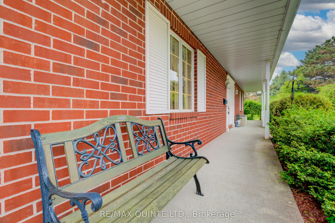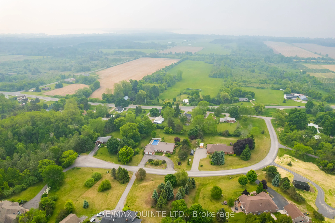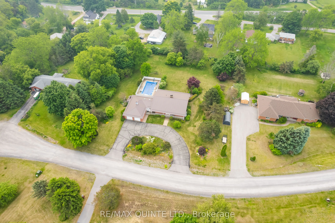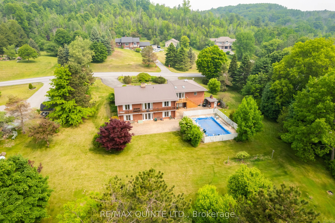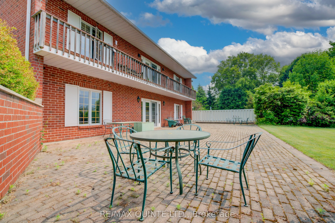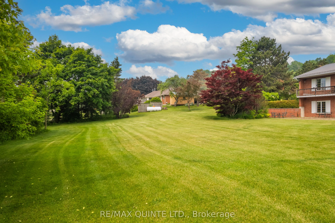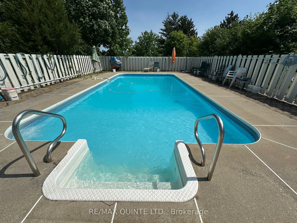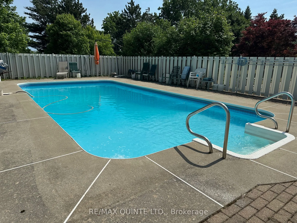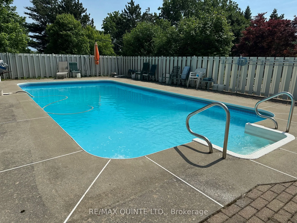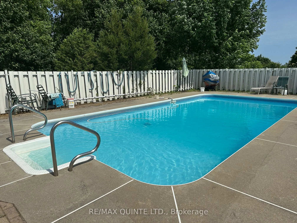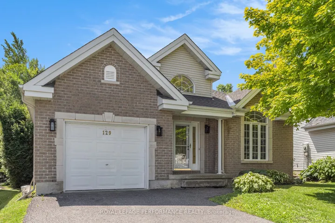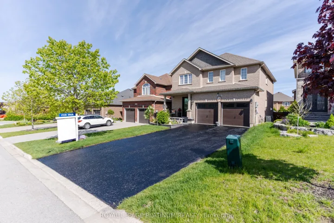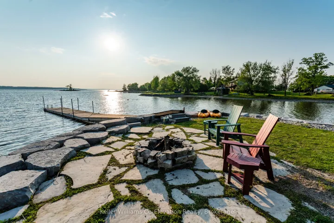Description
You’ll never want to leave home when you see this private back yard oasis! Let’s start with the 16×32 inground pool to make every summer absolutely amazing! The huge interlocking patio is the perfect spot for entertaining and to enjoy the unique outdoor brick wood burning fireplace. The property is just over an acre in size (1.12 acre), and there are beautiful perennial gardens, a circular paved drive, as well as an attached double garage (27×25) with an additional heated workshop area. This 3 bedroom brick bungalow features a gorgeous updated kitchen with an abundance of cabinetry and newer appliances, 3 washrooms (5 pc, 4 pc, 2 pc), and a bright and airy sunroom with two skylights and a walk out. The Primary Wing has a large walk in closet, as well as a 5 piece ensuite with a jacuzzi tub. The main floor office has built in shelving, cabinets and desk for ultimate functionality. The open concept living room has a propane fireplace and the lower level family room has a cozy woodstove. There is a metal roof, main floor laundry, central vacuum, mobility accessible features, and 9 foot ceilings in the lower level. There is a lower level rec room to enjoy a game of pool, and tons of storage areas in this spacious family home.
Address
Open on Google Maps- Address 55 Oakridge Drive
- City Brighton
- State/county ON
- Zip/Postal Code K0K 1H0
Details
Updated on July 17, 2025 at 8:02 pm- Property ID: X12206023
- Price: $875,000
- Bedrooms: 3
- Bathrooms: 3
- Garage Size: x x
- Property Type: Detached, Residential
- Property Status: For Sale, Active
Additional details
- Roof: Metal
- Sewer: Septic
- Cooling: Central Air
- County: Northumberland
- Property Type: Residential
- Pool: Inground
- Parking: Circular Drive,Private Double
- Architectural Style: Bungalow
Overview
- Detached, Residential
- 3
- 3
Mortgage Calculator
- Down Payment
- Loan Amount
- Monthly Mortgage Payment
- Property Tax
- Home Insurance
- Monthly HOA Fees

