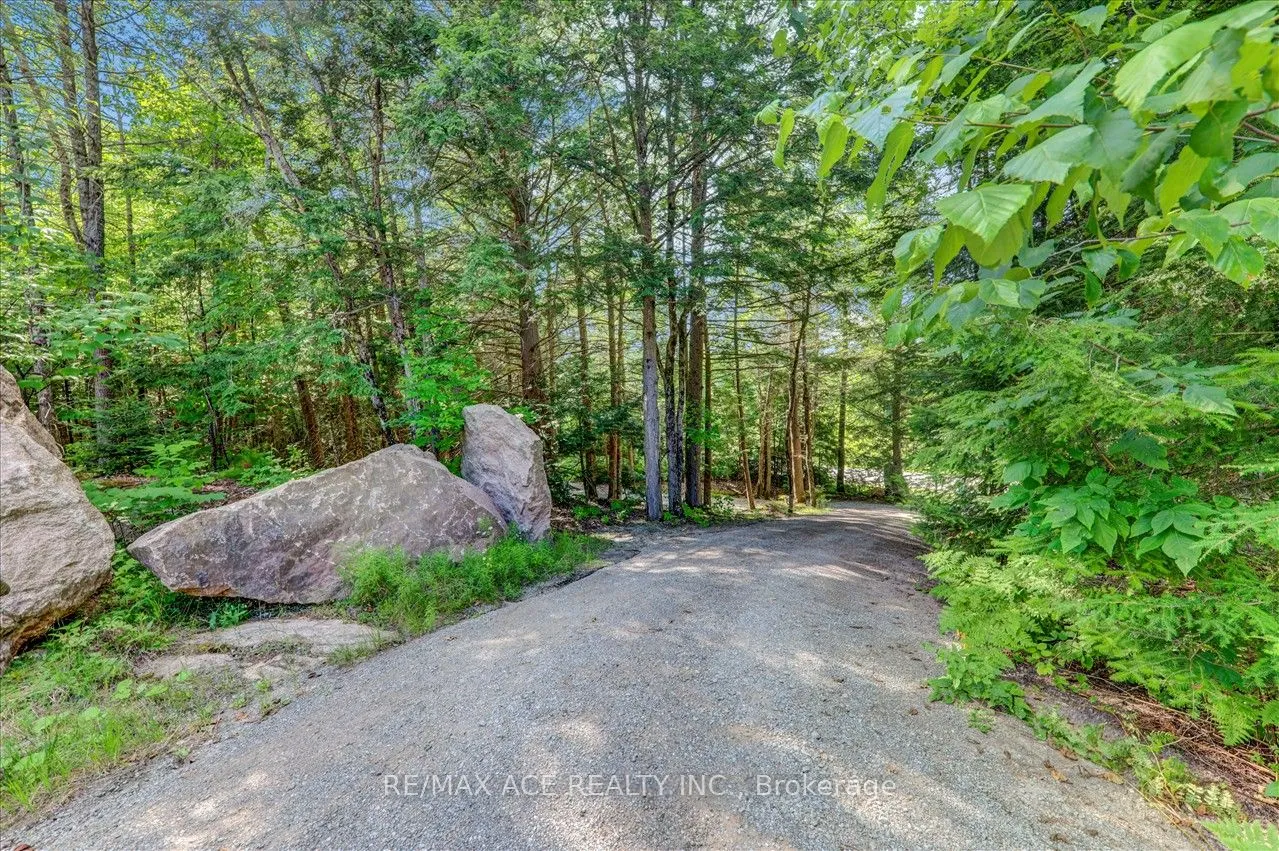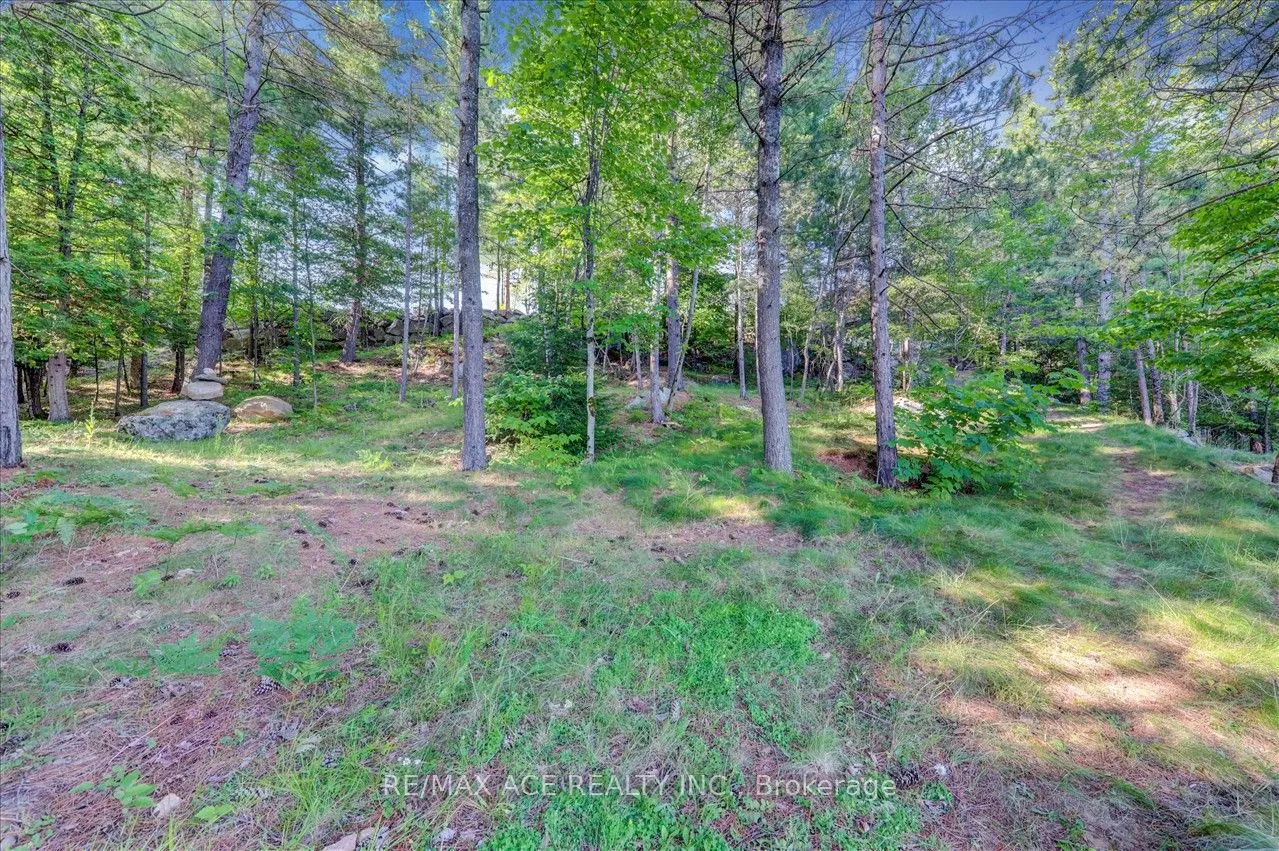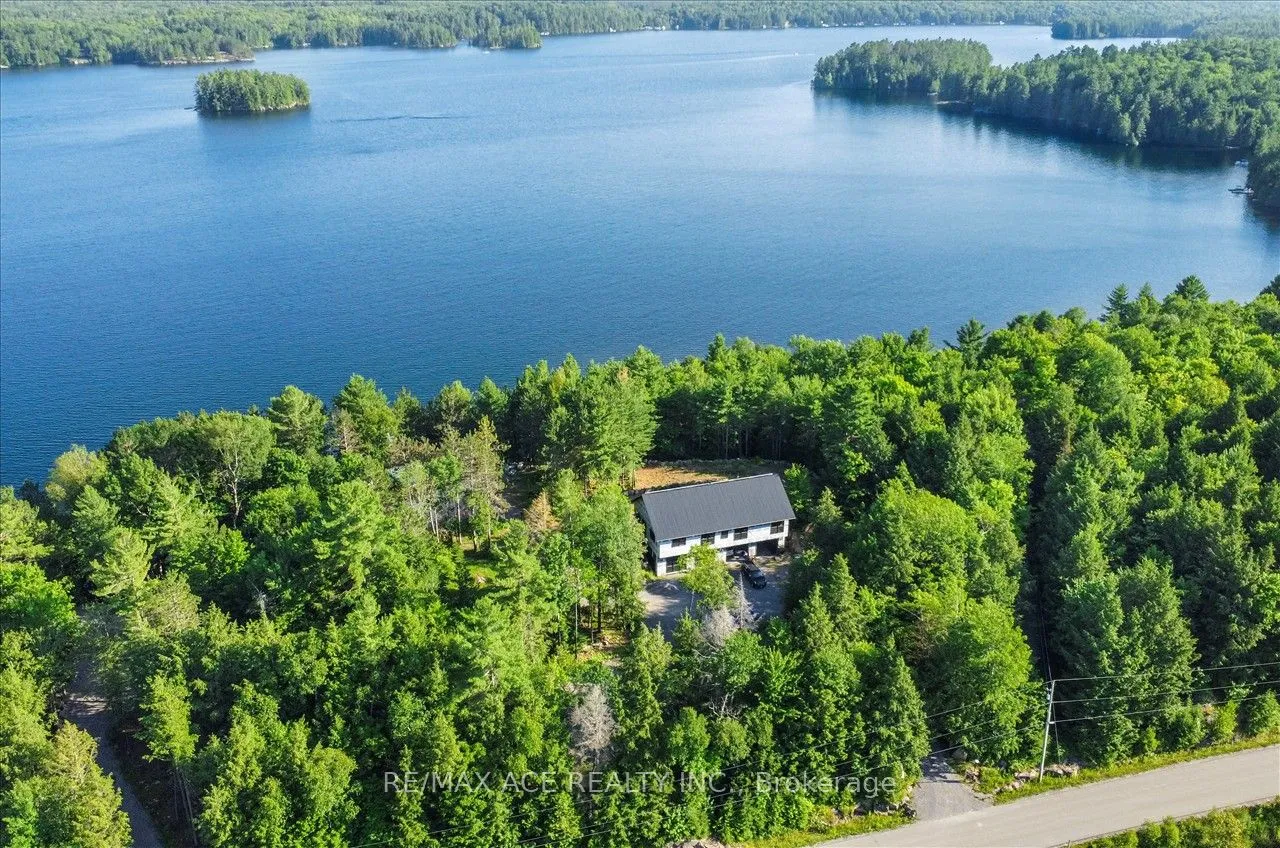Description
1.98 Acre, All season, Waterfront Property With 172 Feet Of Beautiful Shoreline In a Forest Setting Located In Beautiful Apsley! South Facing View On The South Bay Of Chandos Lake. Come & Finish To Your Taste This 2442 sqft. Solid Built Home With a 2,244 sq. ft. Lower Level. Current Plans Are Drawn For A 3 Bedroom, Plus Study, Layout. The In-Floor Heating Design Will Cut Heating Costs. 8 ft High Windows & Doors. 16 ft Vaulted Ceiling Upstairs & 12 ft Ceiling Downstairs. Huge Built-In Garage (two 10 X 12 doors) Can Keep Your Vehicles, Boats, Toys & Tools. Well Thought Out Underground Conduits. Solar Panels Are Owned And Generate An Income Of Approximately $12,000 Per Year. Beautiful Elevated Plateau Property With Landscaped Gardens & Trail Leading Down To The Water With An Amazing Dock & Boat Lift. Adjacent 90 Acres Of (shared ownership) Forest. New Roads With Township Snow Removal, Garbage and Recycling Pickup. 119 Gazelle Trail Can Be Bought Together With 111 Gazelle Trail (2.45 acres) Making This Your 4.43 Acre Private Paradise. Seller Is Willing To Quote & Assist The Buyer To Complete The Renovations To Their Own Detailed Specifications. Please View MLS
Address
Open on Google Maps- Address 119 Gazelle Trail
- City North Kawartha
- State/county ON
- Zip/Postal Code K0L 1A0
- Country CA
Details
Updated on June 14, 2025 at 12:15 am- Property ID: X12220656
- Price: $1,999,000
- Bedrooms: 3
- Room: 1
- Bathrooms: 2
- Garage Size: x x
- Property Type: Detached, Residential
- Property Status: For Sale, Active
Additional details
- Roof: Metal
- Sewer: Septic
- Cooling: None
- County: Peterborough
- Property Type: Residential
- Pool: None
- Parking: Private
- Waterfront: Boat Lift,Dock
- Architectural Style: 2-Storey
360° Virtual Tour
Overview
- Detached, Residential
- 3
- 2
Mortgage Calculator
- Down Payment
- Loan Amount
- Monthly Mortgage Payment
- Property Tax
- Home Insurance
- Monthly HOA Fees















































