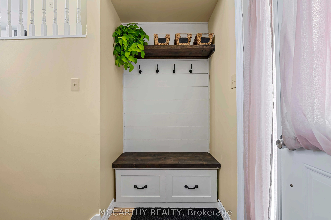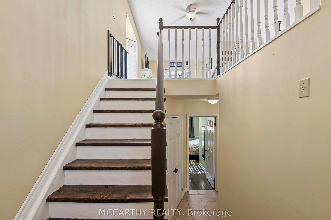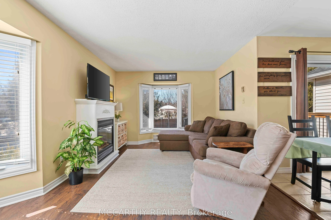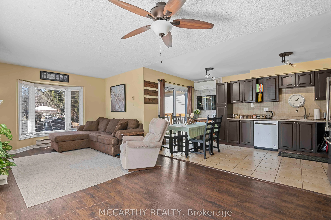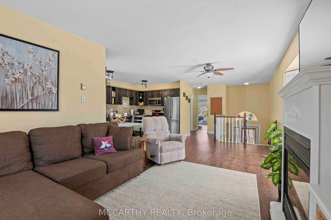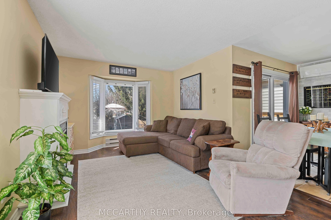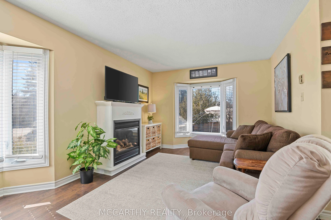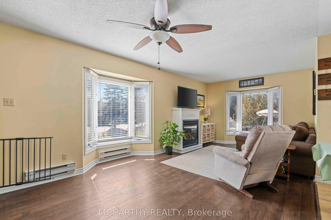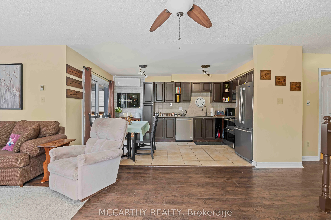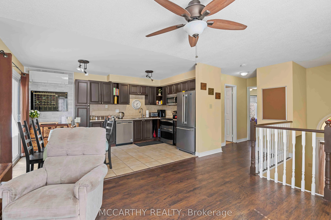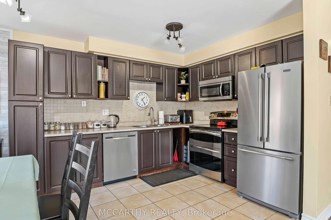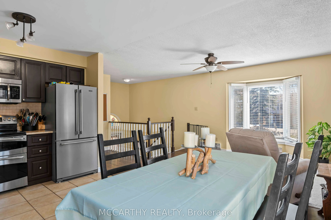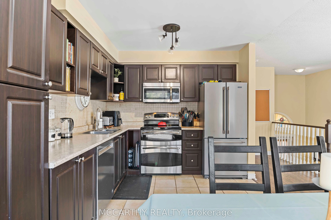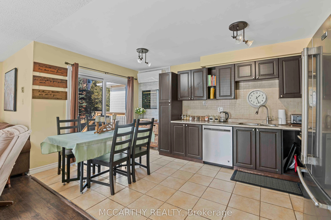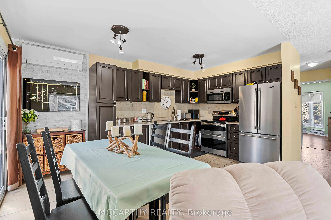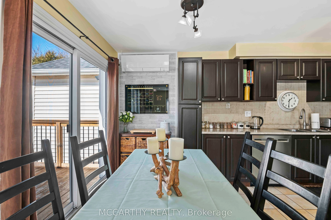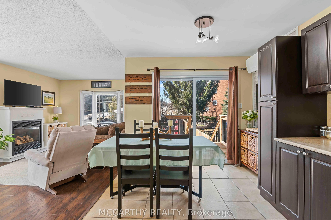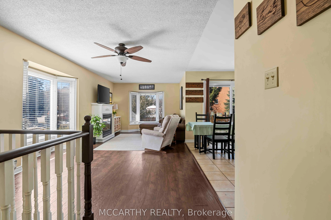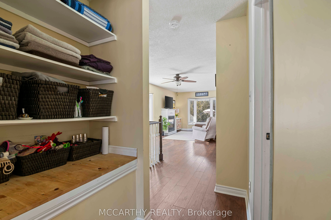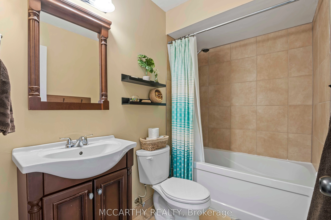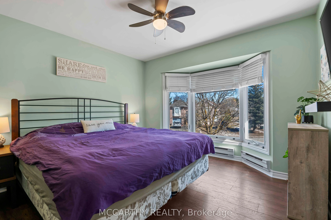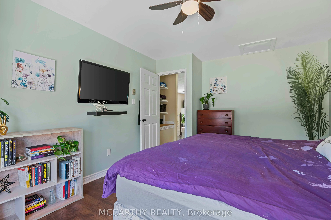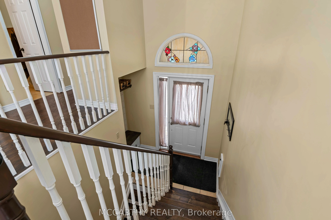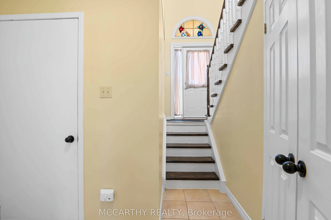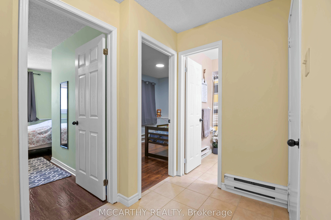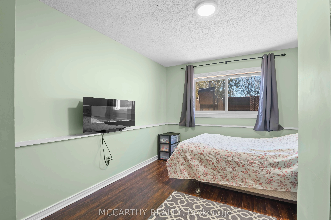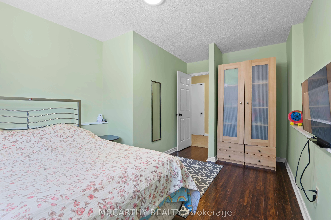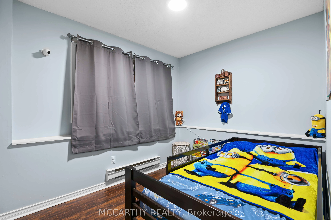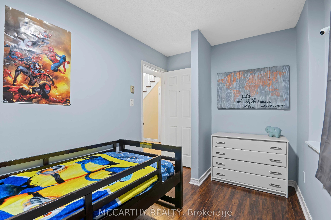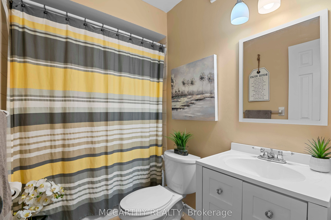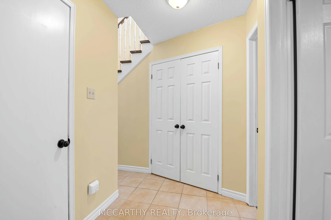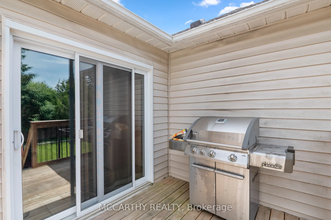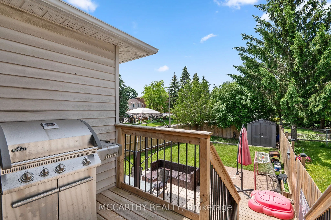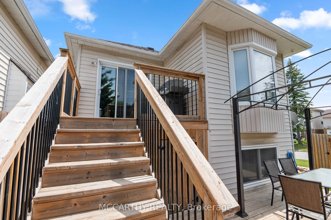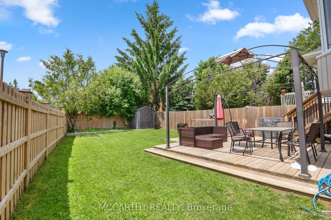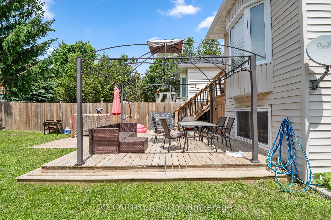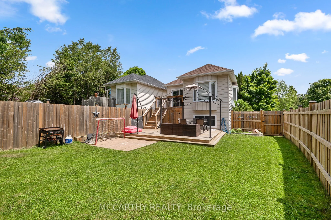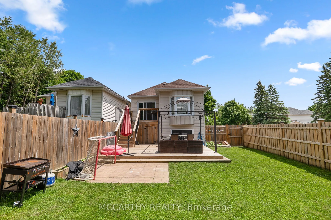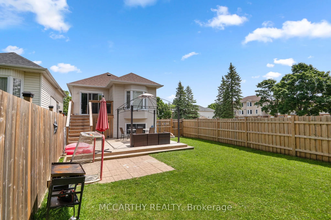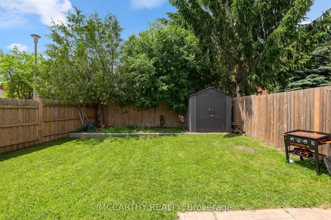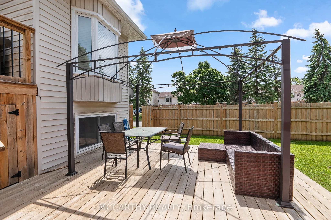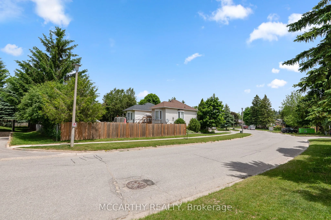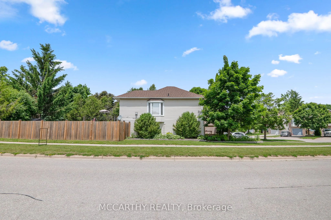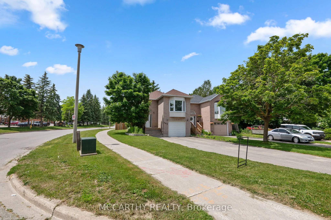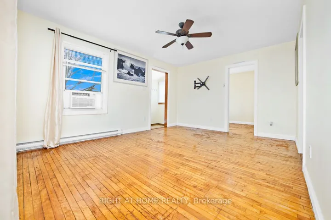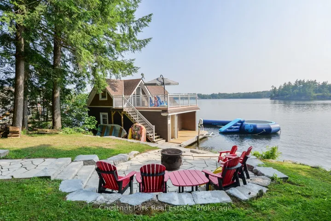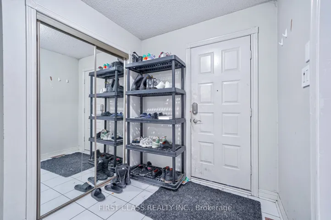Description
**Affordable Living in Shelburne** Welcome to this Beautiful 3-bedroom, 2-bathroom home, perfectly situated in the Heart of Shelburne on a desirable corner lot in a Family Friendly Cul-de-sac! Featuring an open-concept main floor design, this home offers a bright and airy feel with abundant natural light streaming through large Bay windows. The spacious Living Rm, Dining Rm, and Kitchen areas seamlessly flow together; Ideal for entertaining! Step outside the Sliding Glass doors off the Kitchen to enjoy spending time outdoors in your full fenced yard with a Two-Tiered Deck with tons of space; perfect for outdoor gatherings, gardening, or simply relaxing. The Lower Level of this Home is thoughtfully laid out with two additional bedrooms, a Full 4pc Bathroom, Laundry and Inside access to the Garage. This home is a must-see! **Heating Costs Averages: Hydro $242.46/Month, Enbridge $85/month EB – Gas Fireplace is the only heat used for Main Floor**
Address
Open on Google Maps- Address 300 Shelburne Place
- City Shelburne
- State/county ON
- Zip/Postal Code L9V 3A9
Details
Updated on July 21, 2025 at 3:23 am- Property ID: X12232010
- Price: $637,000
- Bedrooms: 3
- Bathrooms: 2
- Garage Size: x x
- Property Type: Detached, Residential
- Property Status: For Sale, Active
Additional details
- Roof: Asphalt Shingle
- Sewer: Sewer
- Cooling: Wall Unit(s)
- County: Dufferin
- Property Type: Residential
- Pool: None
- Parking: Front Yard Parking
- Architectural Style: Bungalow-Raised
Features
360° Virtual Tour
Overview
- Detached, Residential
- 3
- 2
Mortgage Calculator
- Down Payment
- Loan Amount
- Monthly Mortgage Payment
- Property Tax
- Home Insurance
- Monthly HOA Fees

