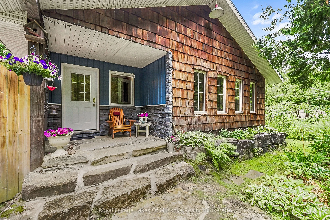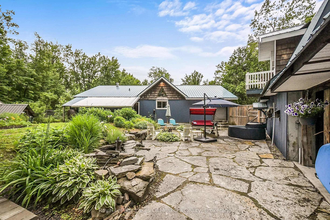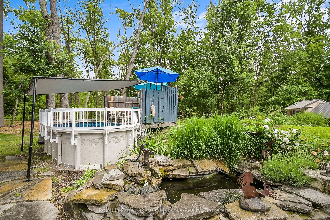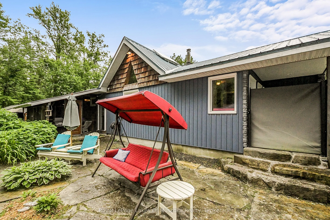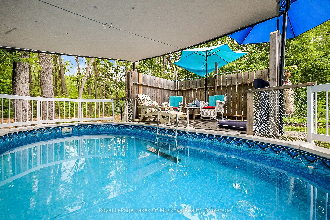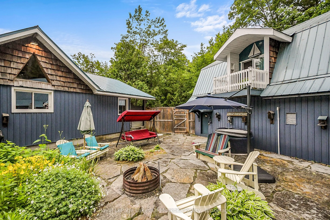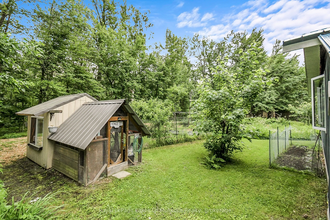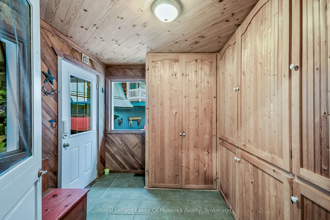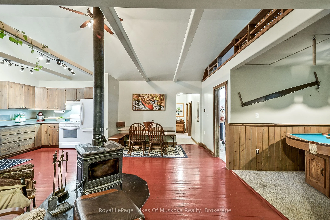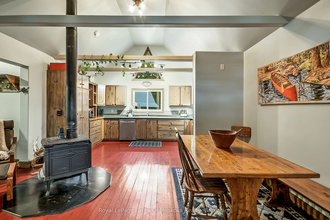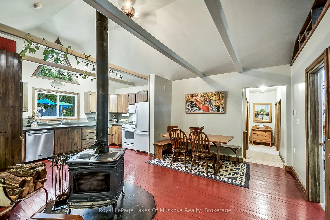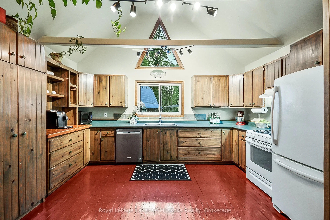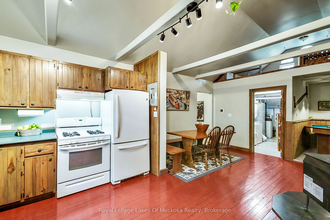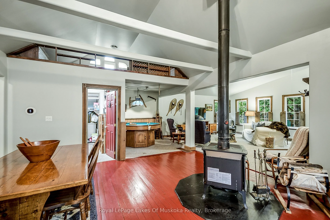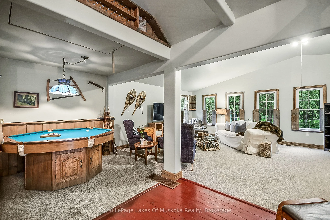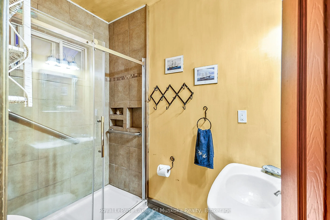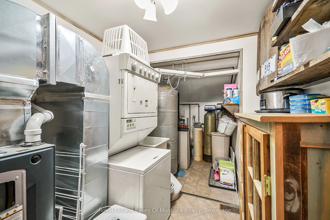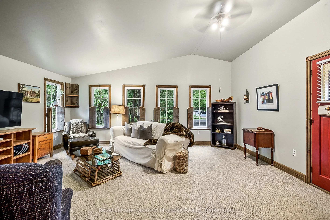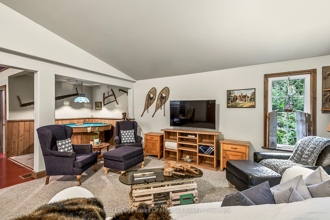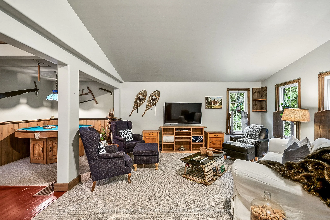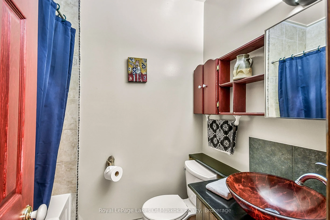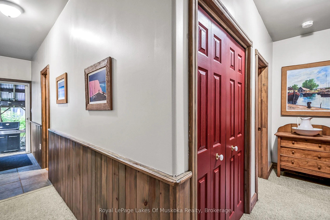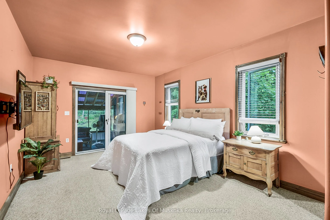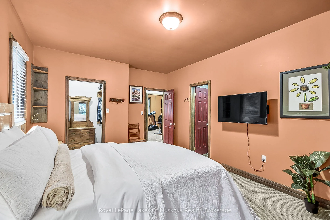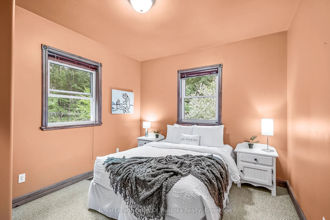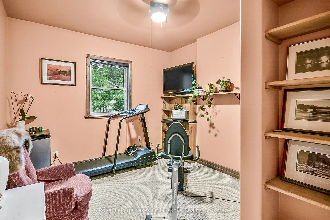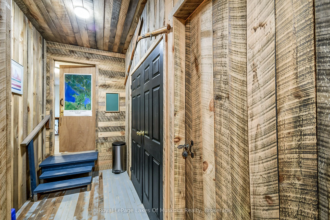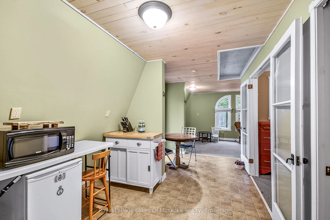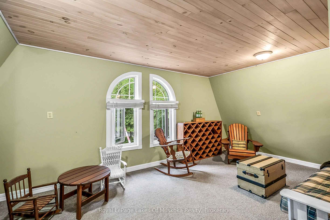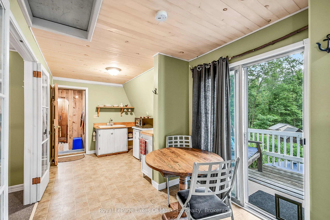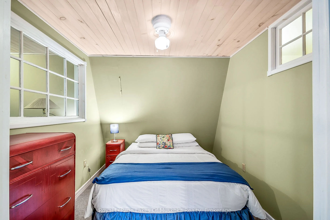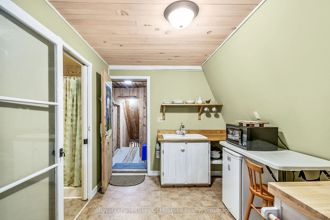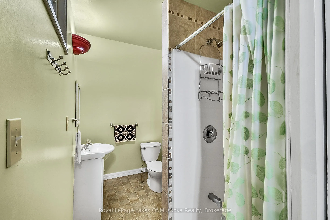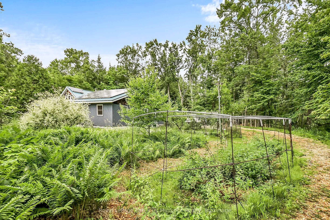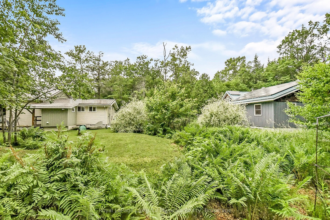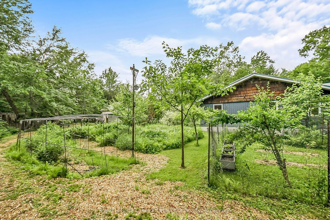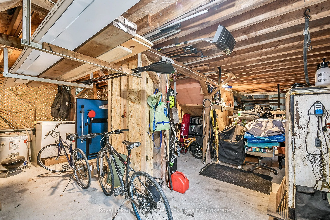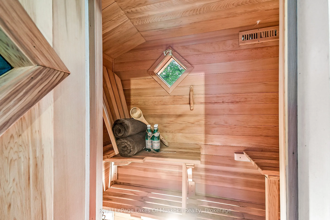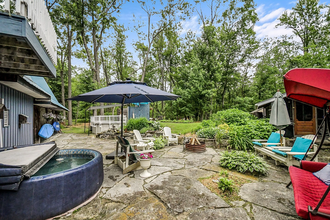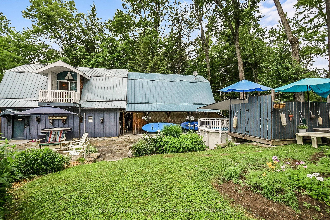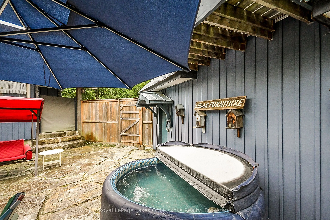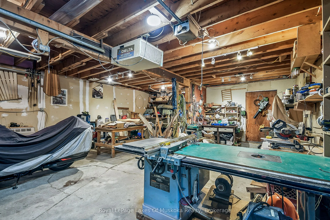Description
Includes 1009 Kirby’s Beach Road!! A Rare Opportunity! Discover a property that truly has it all perfectly blending indoor luxury with outdoor serenity. This exceptional custom-built home offers ideal spaces for family gatherings, gardening adventures, and starlit bonfire nights. Eco-Conscious & Low Maintenance: Equipped with solar panels that reduce utility costs and generate income, a metal roof, and vinyl siding for hassle-free upkeep. Prime Location: Just a short stroll to Kirby’s Beach and the pristine waters of Lake Muskoka and offering private pool, hottub and sauna. Impeccably Designed: Lovingly maintained since construction, featuring:A cozy Muskoka room, Spacious primary bedroom with ensuite and walk-in closet, Two additional well-sized bedrooms, Generous foyer with ample storage, Bright interiors with large windows throughout. Warm & Welcoming Interiors: Open-concept layout anchored by a central woodstove that radiates charm and comfort. Sunlight pours in, creating an inviting ambiance. Functional & Flexible Layout: Boasting 3 bedrooms and 2 full bathrooms, plus a sauna accessible via the Muskoka room.
Address
Open on Google Maps- Address 1005 Kirby's Beach Road
- City Bracebridge
- State/county ON
- Zip/Postal Code P1L 1X2
Details
Updated on July 29, 2025 at 6:25 pm- Property ID: X12253356
- Price: $1,150,000
- Bedrooms: 4
- Bathrooms: 3
- Garage Size: x x
- Property Type: Detached, Residential
- Property Status: For Sale, Active
Additional details
- Roof: Metal,Solar
- Sewer: Septic
- Cooling: None
- County: Muskoka
- Property Type: Residential
- Pool: Above Ground
- Parking: Front Yard Parking,Private,Private Triple
- Waterfront: Waterfront-Not Deeded
- Architectural Style: Bungalow
360° Virtual Tour
Overview
- Detached, Residential
- 4
- 3
Mortgage Calculator
- Down Payment
- Loan Amount
- Monthly Mortgage Payment
- Property Tax
- Home Insurance
- Monthly HOA Fees

