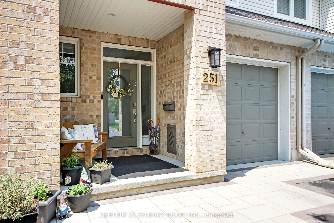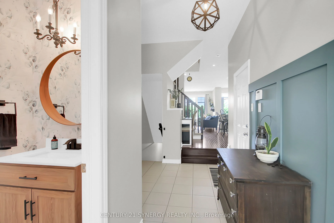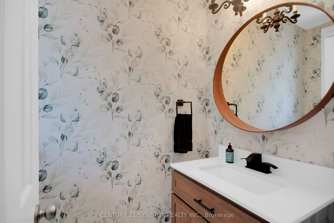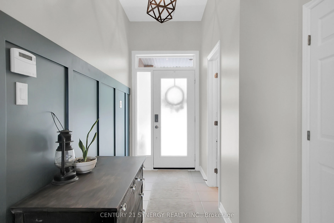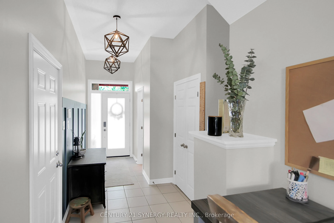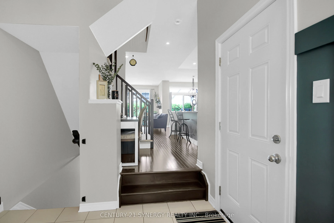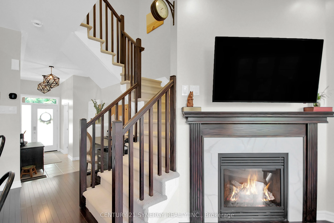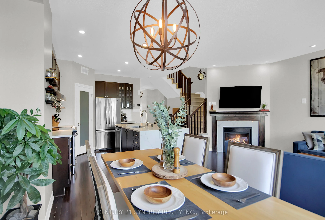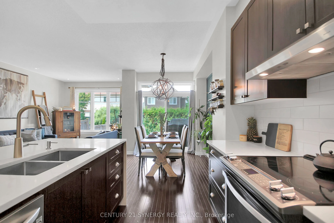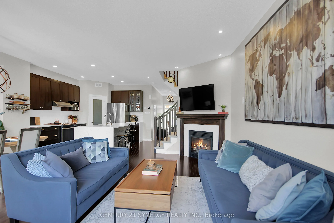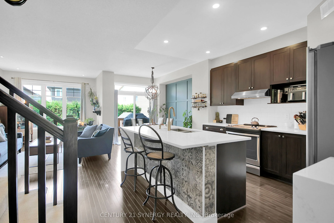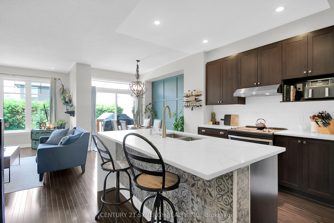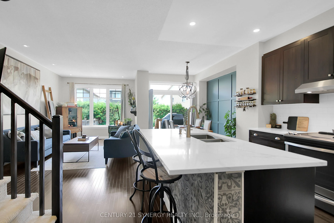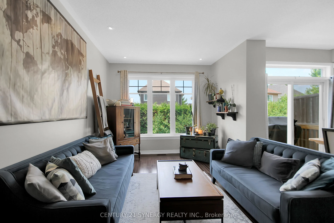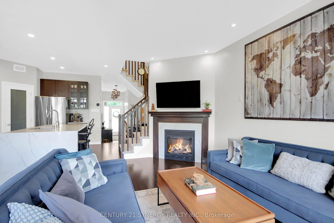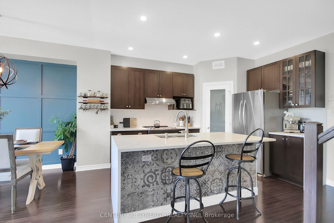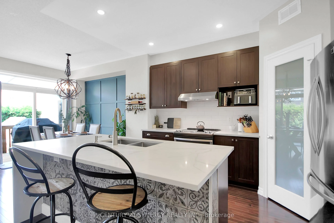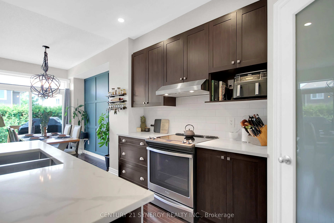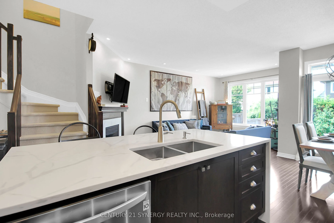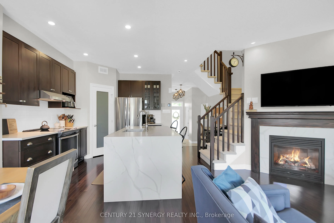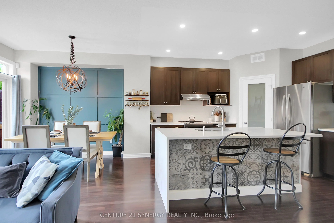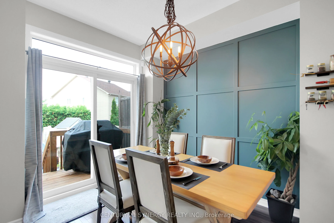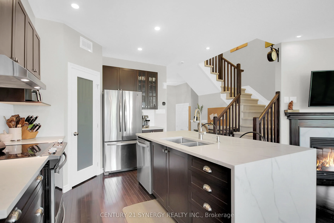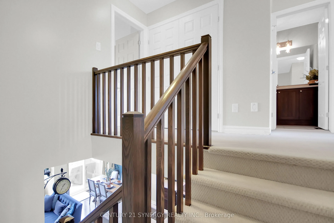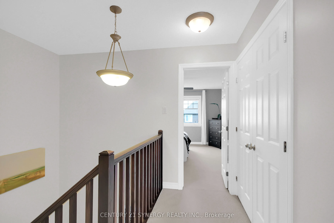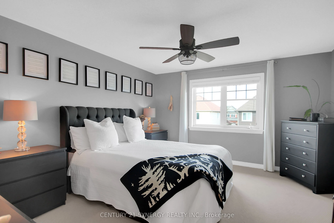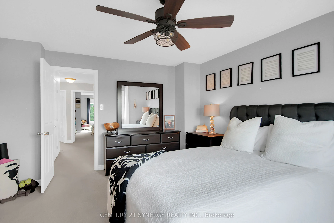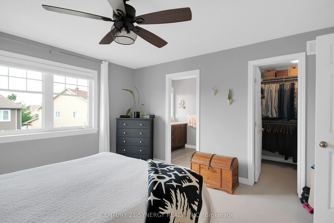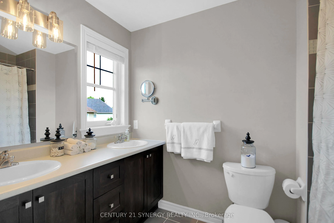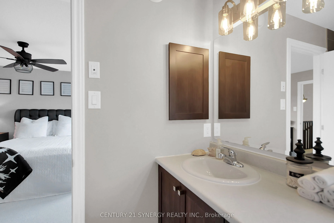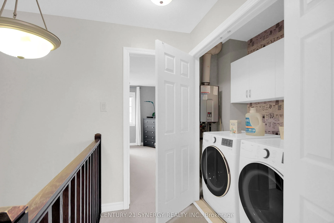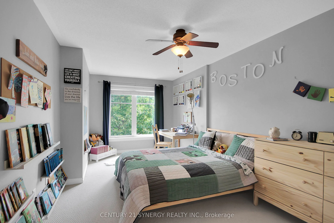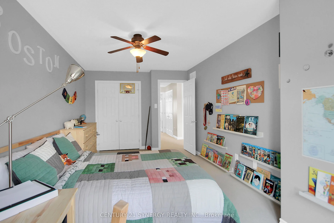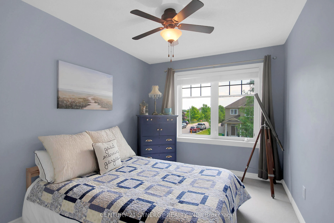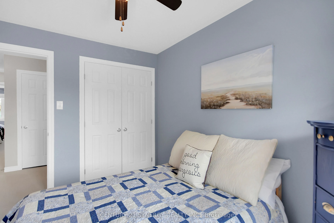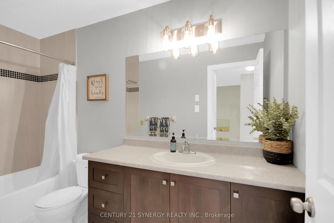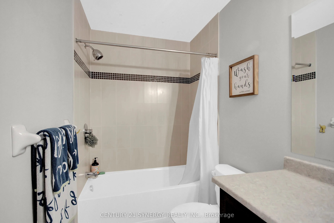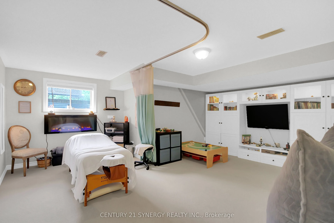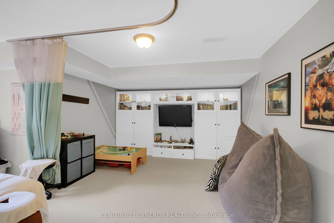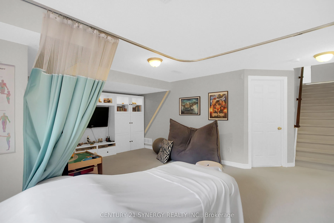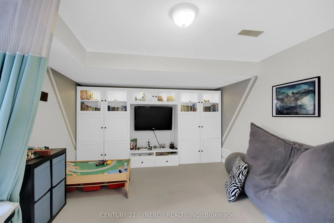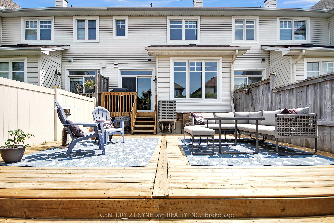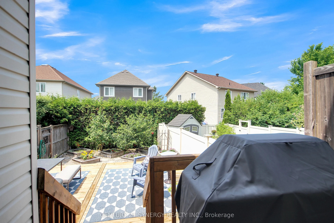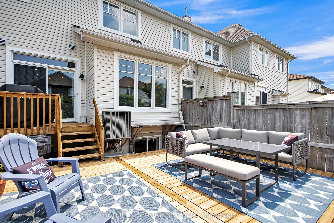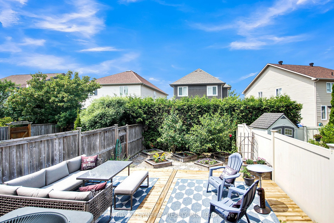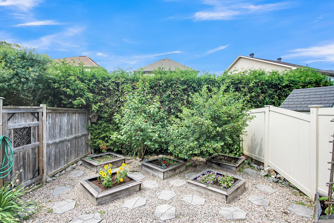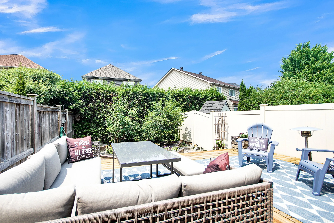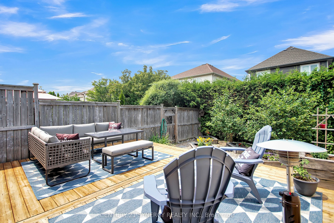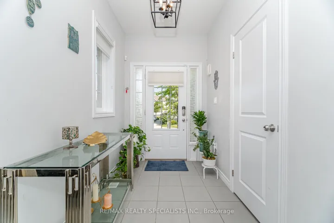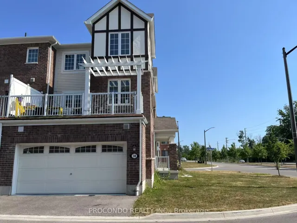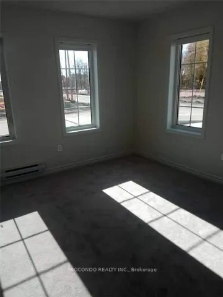Description
Welcome Home to 251 Mojave Crescent! This Jackson Trails home was built in 2011 and is located close to parks (including a water park) and schools. Landscaped, low maintenance and elegant, you would be proud to call this 3 bedroom, 2.5 bathroom your home. A perfect home to entertain in with a lovely large welcoming entrance. The open concept main floor has everything you need and is well appointed. The kitchen features Calacatta Quartz countertops with a water fall side on the Island, Stainless Steel Appliances and a large pantry. The single car garage (w/ auto garage door opener) has inside entrance as well and there is a convenient powder room in the foyer. The large living room features a beautiful corner gas fireplace. The dining room has a patio door leading to the amazing deck in the fenced rear yard. There is garden space and a lilac tree and a chockberry tree. Walk to Bryanstone Gate Park and Pioneer Plains Splash Pad. A low maintenance property to enjoy the outdoors. Inside, the second floor features 3 large bedrooms with the Primary having a lovely ensuite and a walk in closet. The family bathroom and conveniently located laundry complete this floor. The lower level has a finished play area with a separate area that is being used as a treatment room but could be a great office space. Walk to schools, parks and recreation. Jackson Trails is a great area to raise a family. Get in to see this home before it’s gone! 24 hour irrevocable on all offers.
Address
Open on Google Maps- Address 251 Mojave Crescent
- City Stittsville - Munster - Richmond
- State/county ON
- Zip/Postal Code K2S 0H6
- Country CA
Details
Updated on July 20, 2025 at 8:07 pm- Property ID: X12261231
- Price: $650,000
- Bedrooms: 3
- Bathrooms: 3
- Garage Size: x x
- Property Type: Att/Row/Townhouse, Residential
- Property Status: For Sale, Active
Additional details
- Roof: Asphalt Shingle
- Sewer: Sewer
- Cooling: Central Air
- County: Ottawa
- Property Type: Residential
- Pool: None
- Parking: Private
- Architectural Style: 2-Storey
Features
360° Virtual Tour
Overview
- Att/Row/Townhouse, Residential
- 3
- 3
Mortgage Calculator
- Down Payment
- Loan Amount
- Monthly Mortgage Payment
- Property Tax
- Home Insurance
- Monthly HOA Fees

