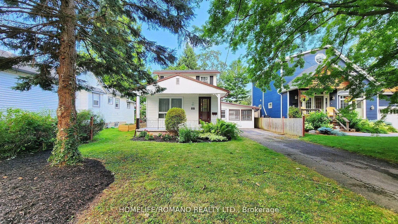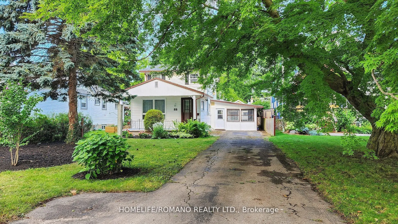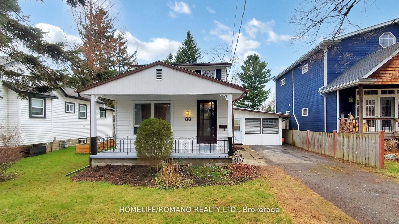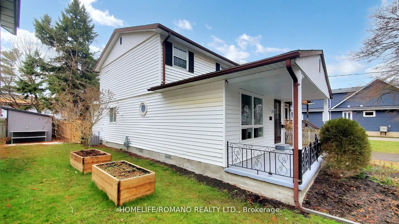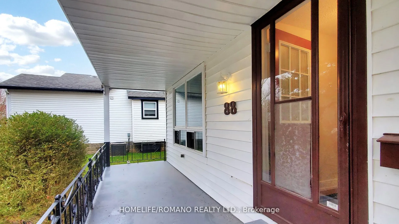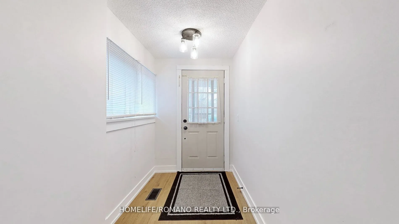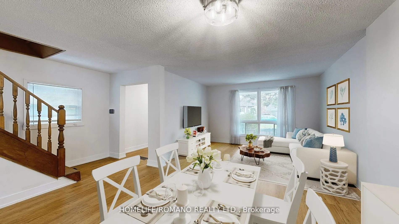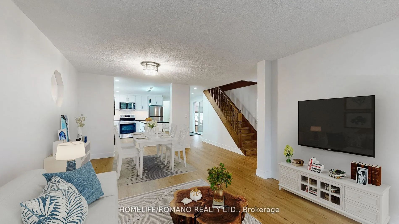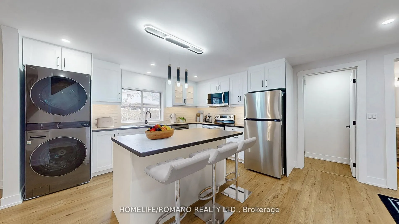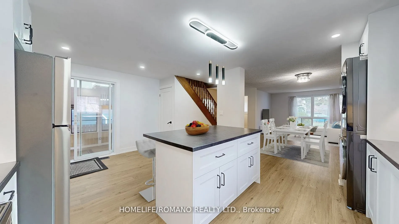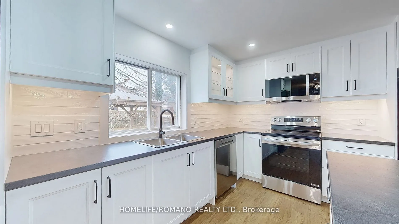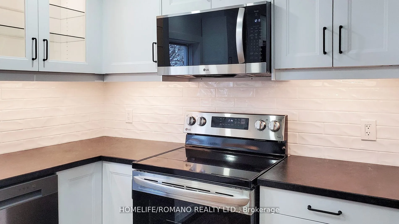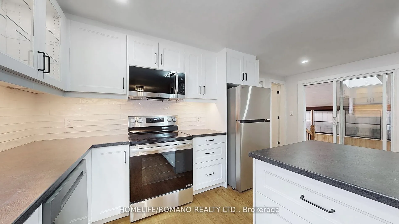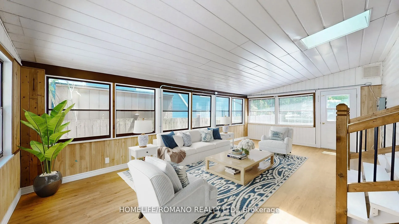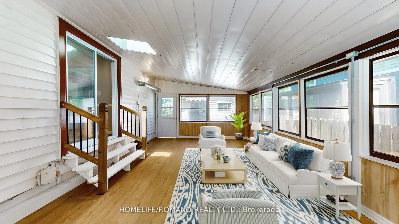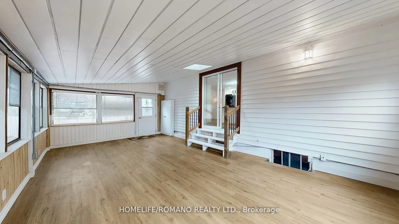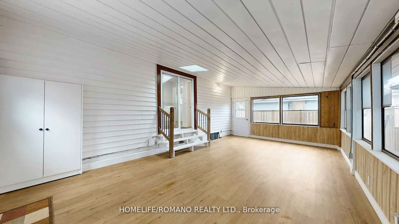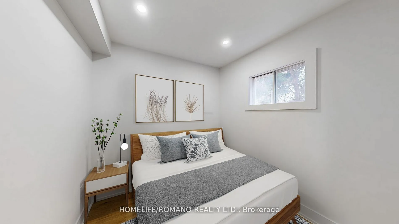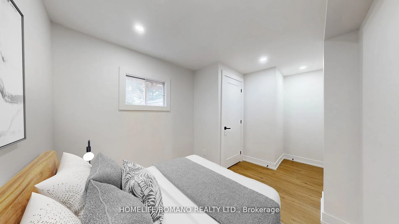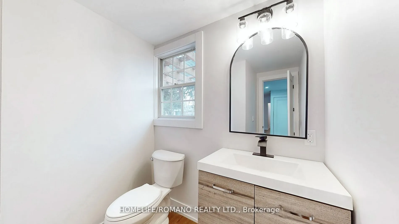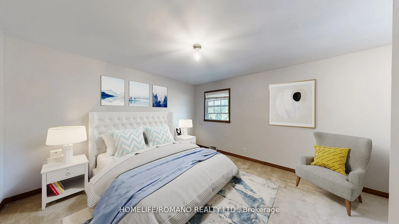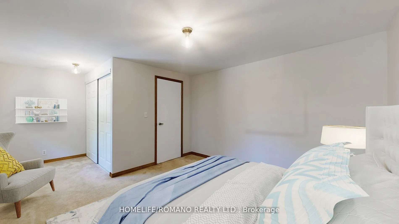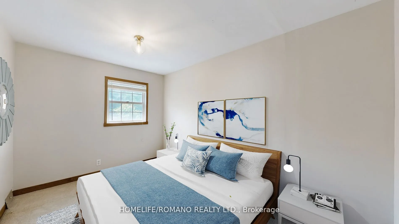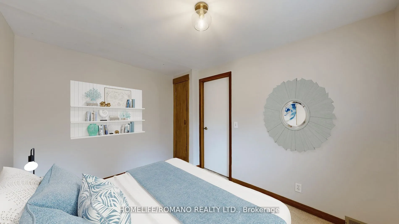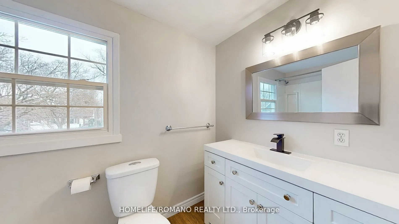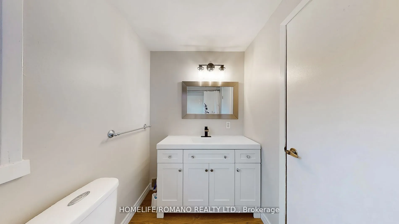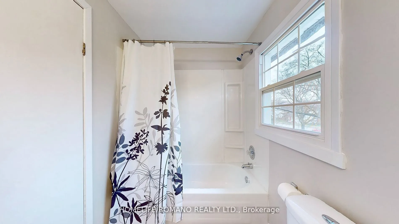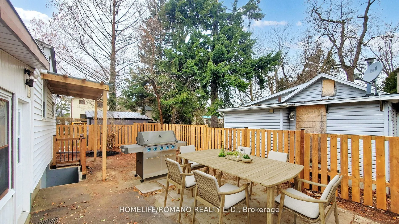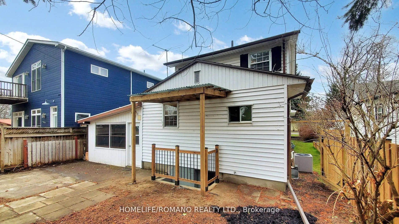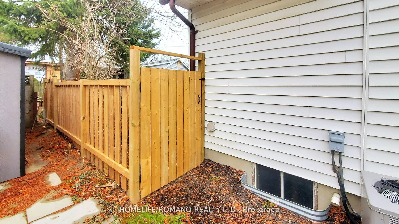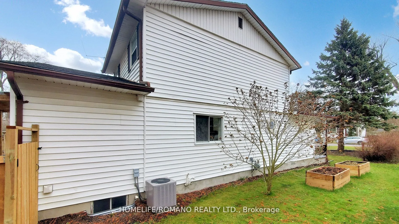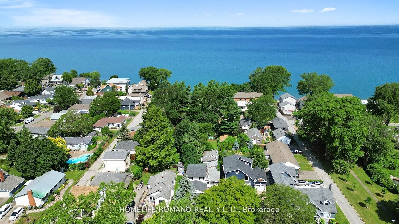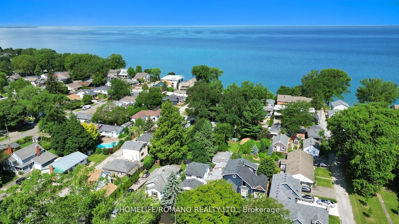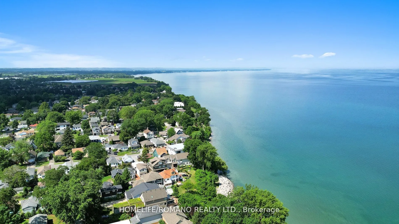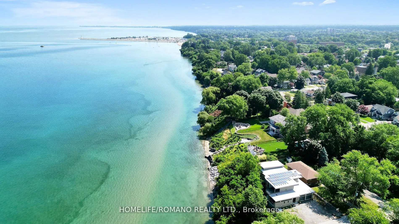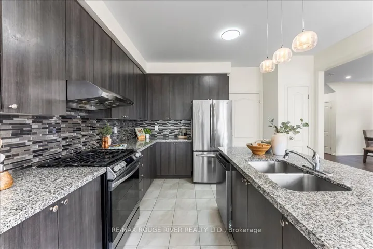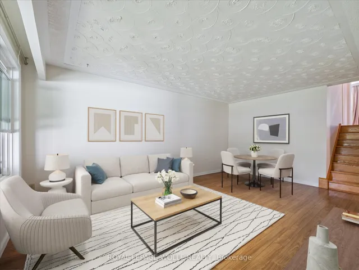Description
Search no further, welcome to 88 Bayview Drive! Nestled in Port Dalhousie’s historic district, this property is nicely set back to enjoy evenings on the porch, and sits on a 40ft x 110ft lot allowing ample parking for friends and family to visit. This beautifully updated three-bedroom, one and half bathroom residence is perfectly located just a few blocks from the shores of Lake Ontario, a walker’s paradise. The newly renovated open concept main level (completed in 2025) is an entertainers delight that features a large living and dining area, a spacious kitchen complete with a breakfast island, pot lights and five new LG brand stainless steel appliances, a bedroom, and engineered hardwood flooring throughout. The home’s charming interior is complemented by a large sunroom renovated in 2024 ideal for relaxing and entertaining or use as a games room for the kids. Other recent, high-quality upgrades include a new furnace (2021), as well as a new roof and central air conditioning unit in 2017.Take advantage of this rare opportunity to experience lakeside living with all the comforts of modern convenience. This home is also only a short drive to nearby shops, restaurants, cafes, schools, places of worship, the hospital, and other amenities. —– CLICK ON VIRTUAL TOUR TO SEE FLOOR-PLANS, GET FAMILIAR WITH LAYOUT AND MORE! ——-
Address
Open on Google Maps- Address 88 Bayview Drive
- City St. Catharines
- State/county ON
- Zip/Postal Code L2N 4Z1
- Country CA
Details
Updated on July 30, 2025 at 12:45 am- Property ID: X12263678
- Price: $599,900
- Bedrooms: 3
- Bathrooms: 2
- Garage Size: x x
- Property Type: Detached, Residential
- Property Status: For Sale, Active
Additional details
- Roof: Shingles
- Sewer: Sewer
- Cooling: Central Air
- County: Niagara
- Property Type: Residential
- Pool: None
- Parking: Private
- Architectural Style: 1 1/2 Storey
360° Virtual Tour
Overview
- Detached, Residential
- 3
- 2
Mortgage Calculator
- Down Payment
- Loan Amount
- Monthly Mortgage Payment
- Property Tax
- Home Insurance
- Monthly HOA Fees

