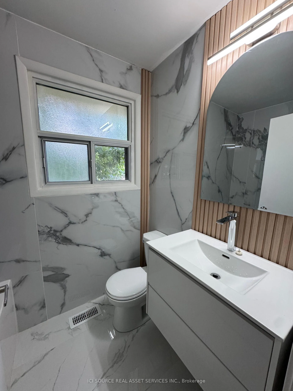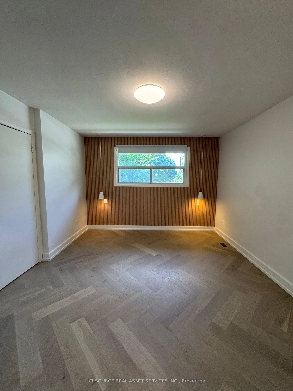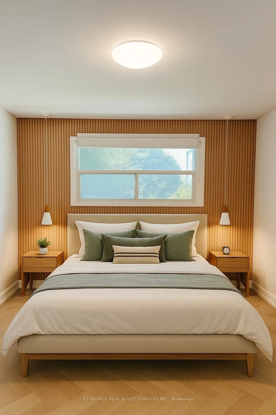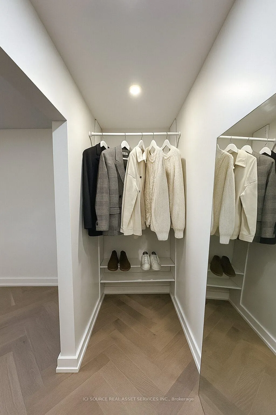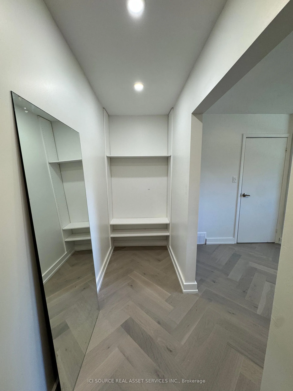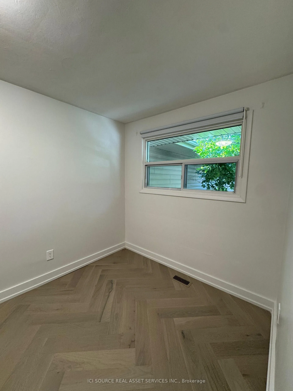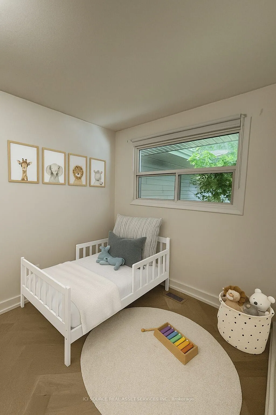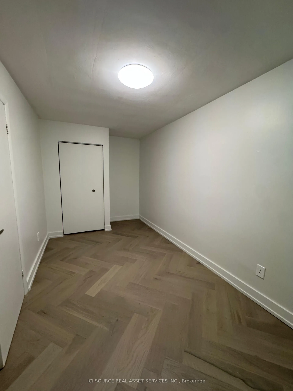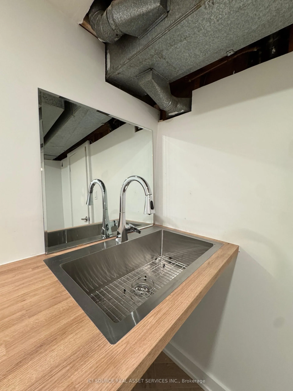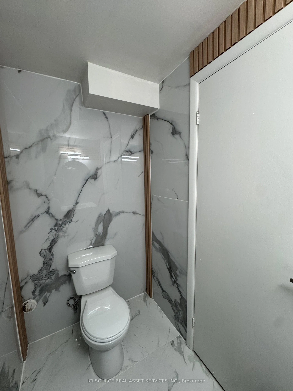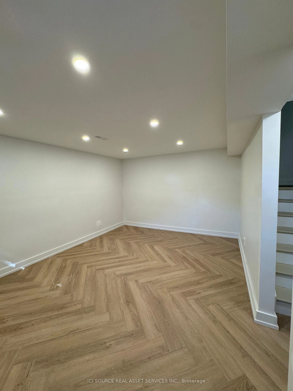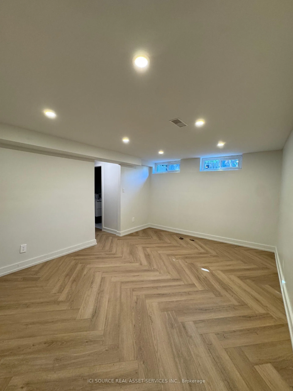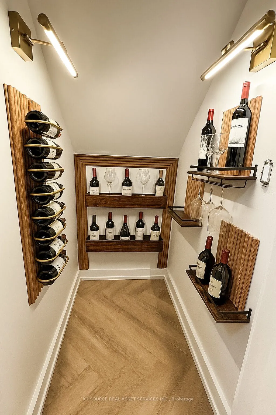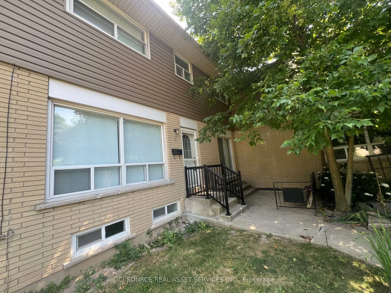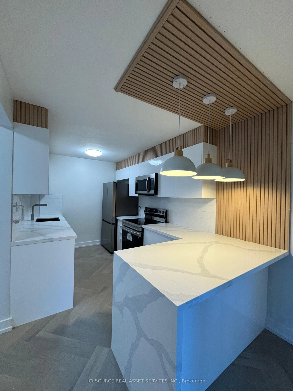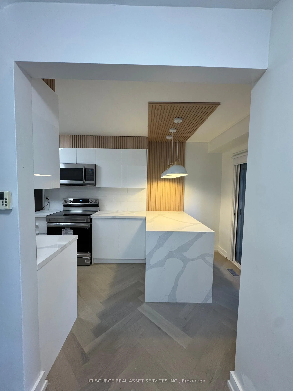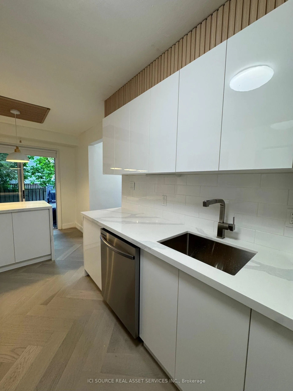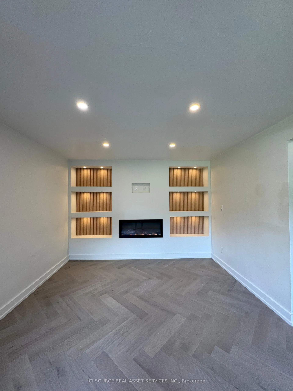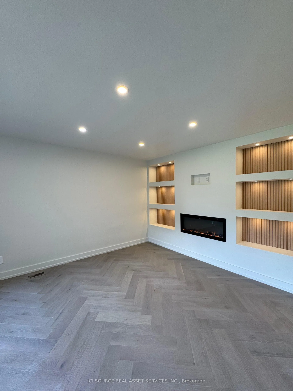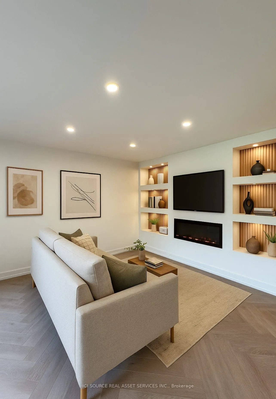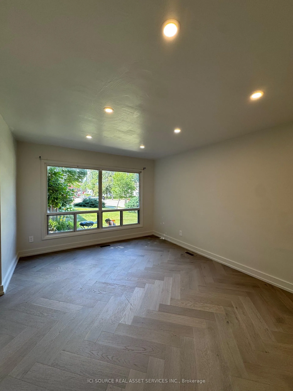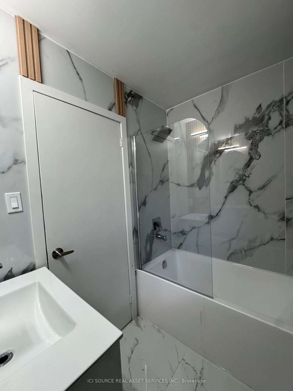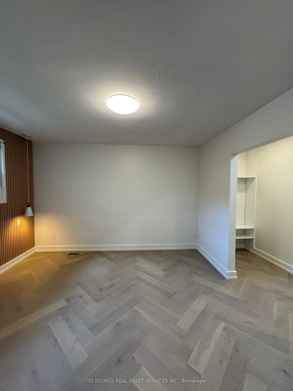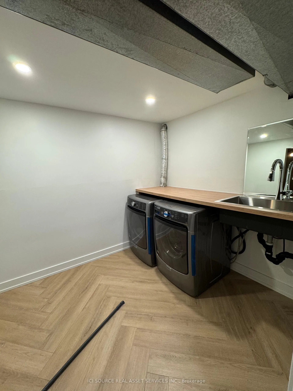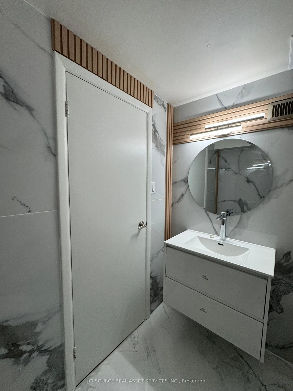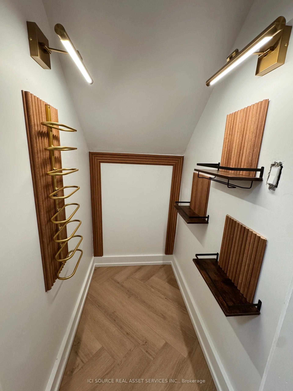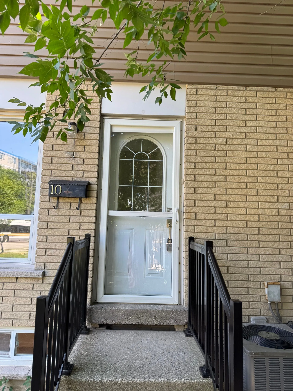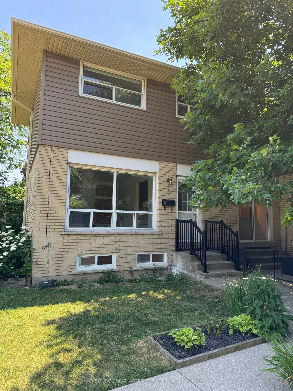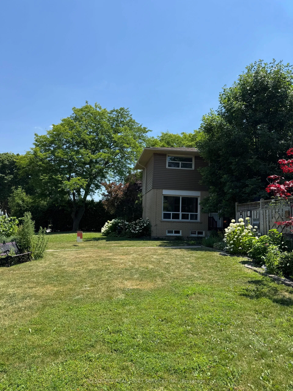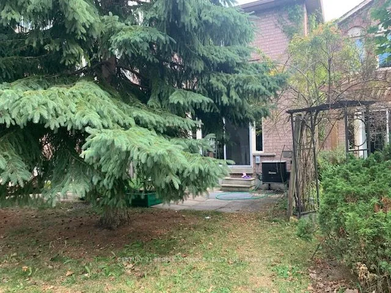Description
Welcome to Unit 10 at 914 Mohawk Road East a beautifully upgraded, move-in ready townhome offering modern finishes, smart layout, and a fully finished basement. Ideal for small families, professionals, or roommates, this home blends comfort and style in a well-maintained complex near schools, transit, and parks. Main Features – Herringbone hardwood floors on main level – Custom kitchen with quartz counters, peninsula seating, and stainless steel appliances – Updated lighting, trim, fresh paint, and upgraded electrical panel – Built-in media wall with electric fireplace – Central A/C and smart thermostat. Second Floor – Spacious primary bedroom with fluted accent wall and walk-in closets – Renovated full bathroom – Second bedroom perfect for kids or office. Finished Basement – Enclosed third bedroom/flex space with new door – Powder room and wine nook – Updated laundry with new appliances. Extras – Fenced front yard and 1 parking space – Steps to parks, schools, shopping, and highways access. Basement door and privacy fence being finalized. Dont miss this stylish rental in a walkable, family-friendly community! *For Additional Property Details Click The Brochure Icon Below*
Address
Open on Google Maps- Address 914 Mohawk E Road
- City Hamilton
- State/county ON
- Zip/Postal Code L8T 2R8
- Country CA
Details
Updated on July 29, 2025 at 11:02 am- Property ID: X12268077
- Price: $549,000
- Bedrooms: 2
- Bathrooms: 2
- Garage Size: x x
- Property Type: Condo Townhouse, Residential
- Property Status: For Sale, Active
Additional details
- Association Fee: 330.0
- Cooling: Central Air
- County: Hamilton
- Property Type: Residential
- Parking: Mutual
- Architectural Style: 2-Storey
Overview
- Condo Townhouse, Residential
- 2
- 2
Mortgage Calculator
- Down Payment
- Loan Amount
- Monthly Mortgage Payment
- Property Tax
- Home Insurance
- Monthly HOA Fees

