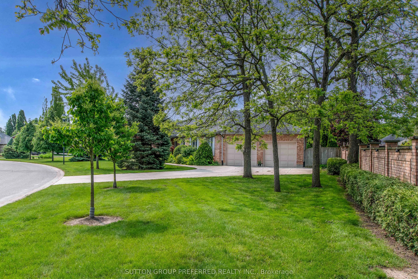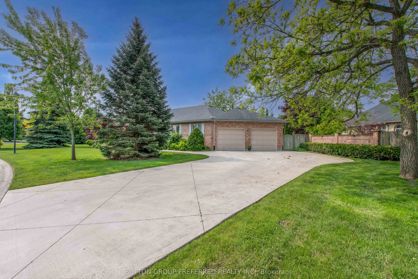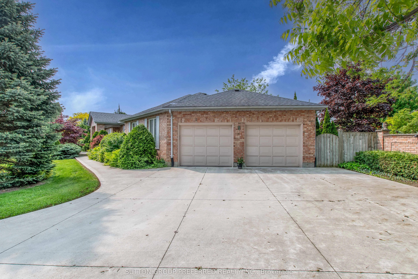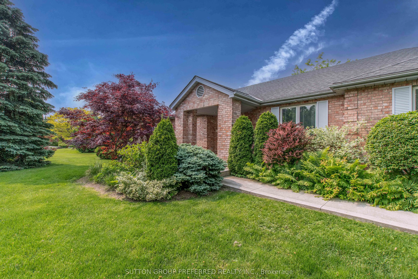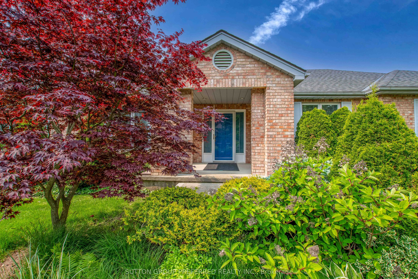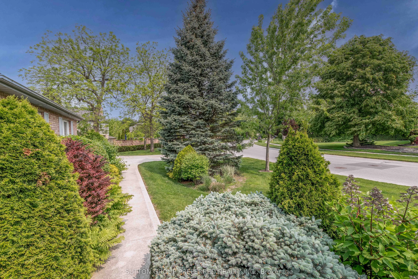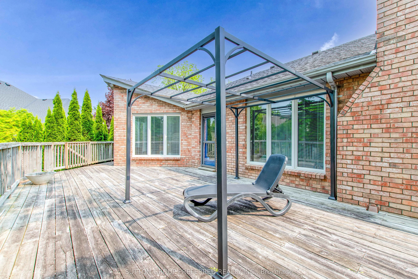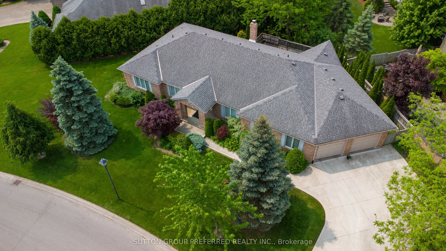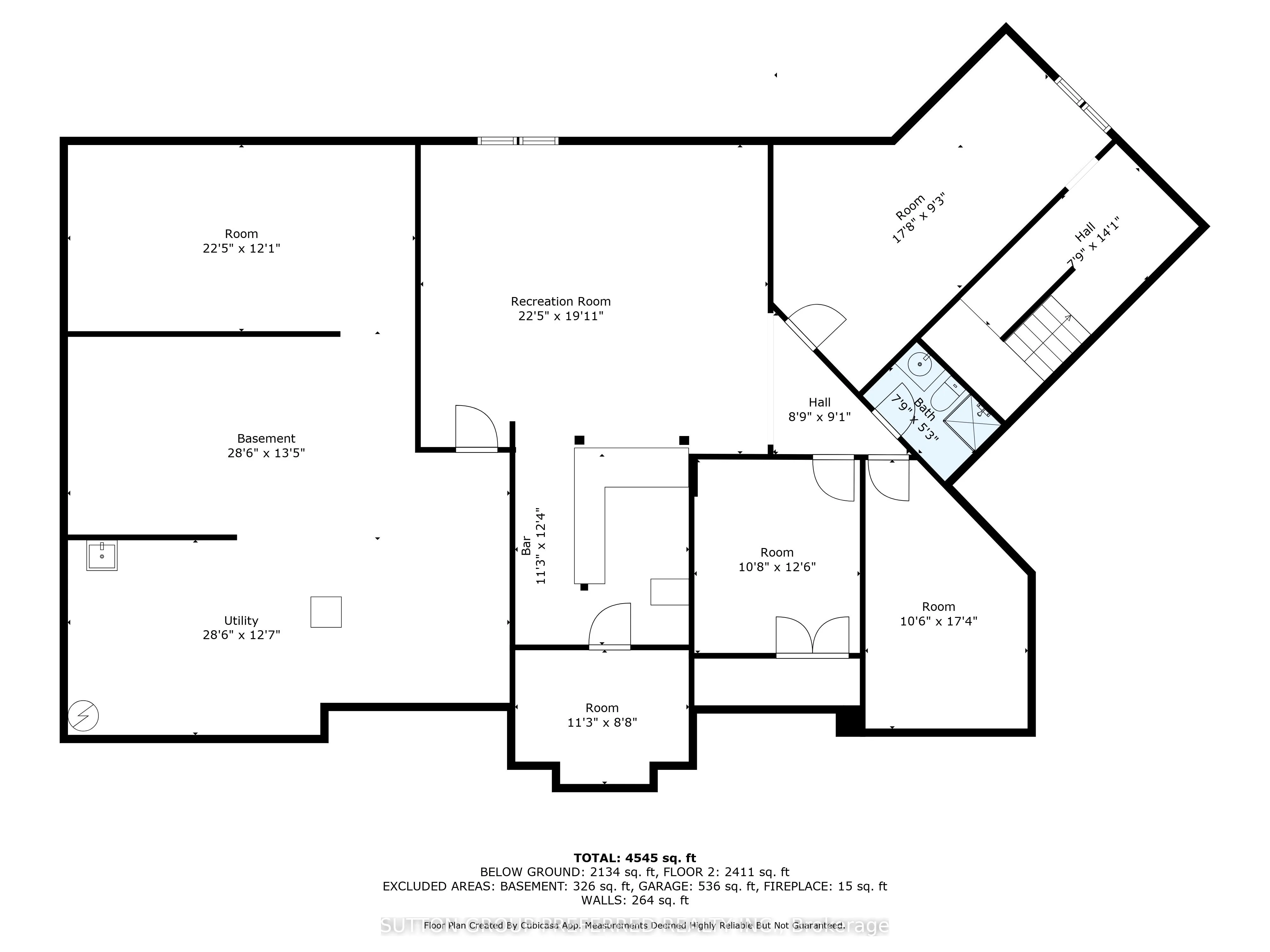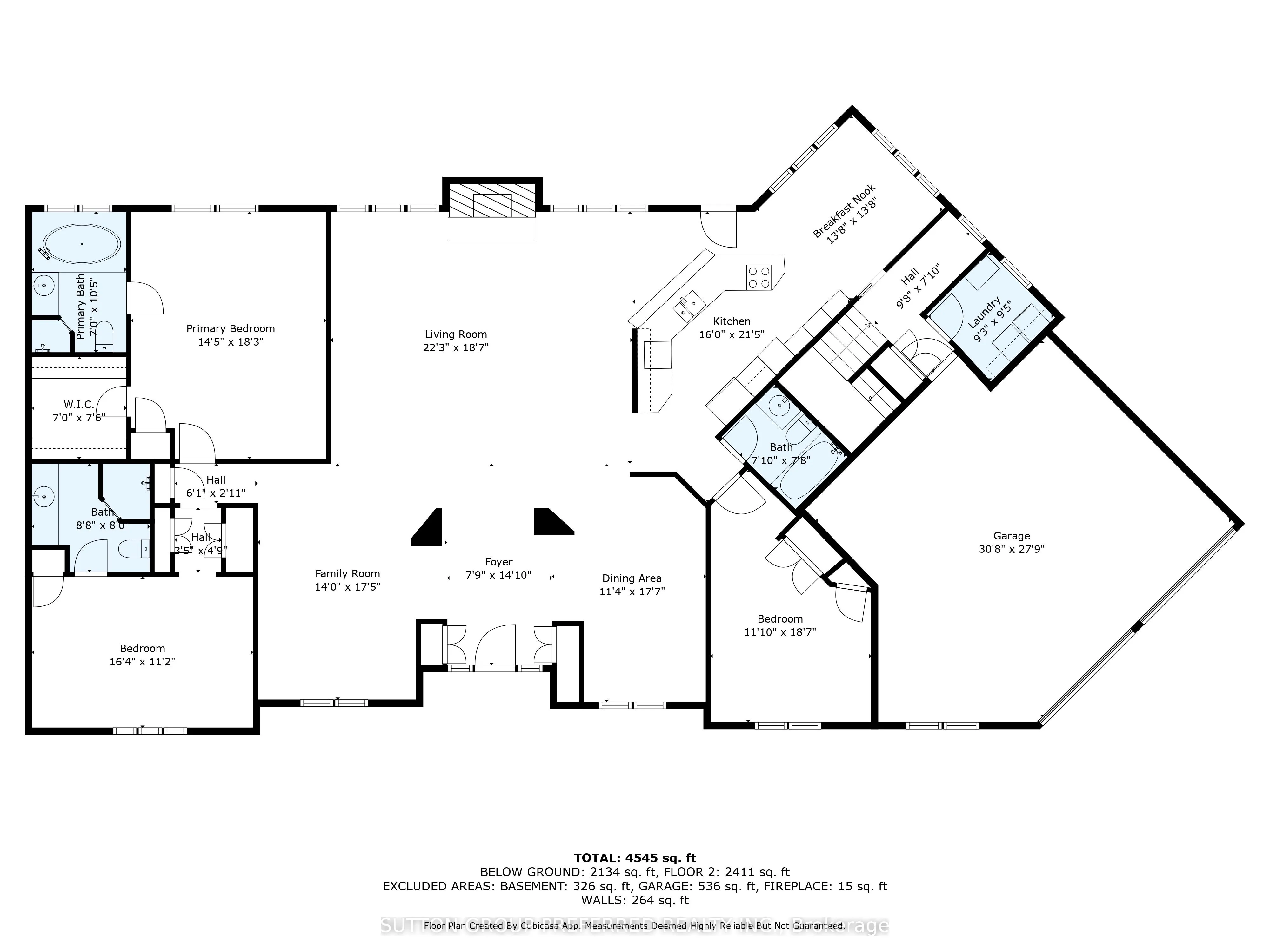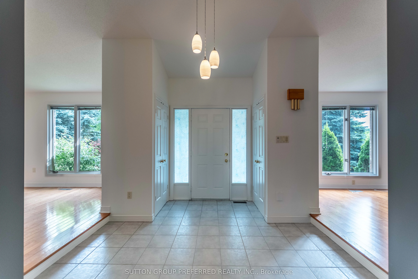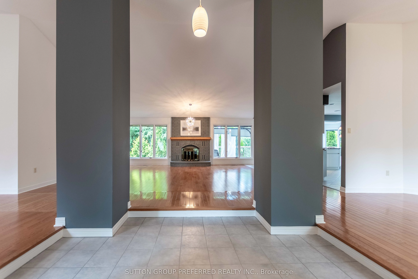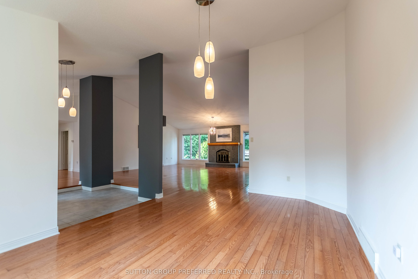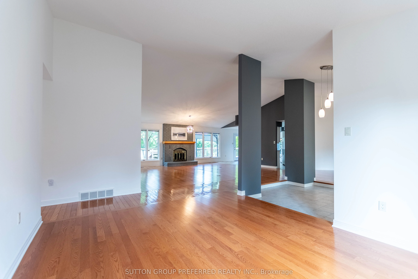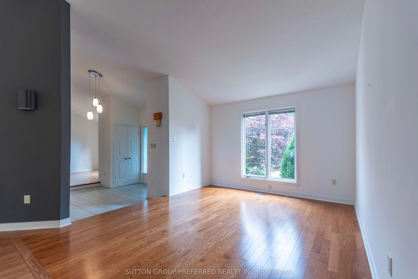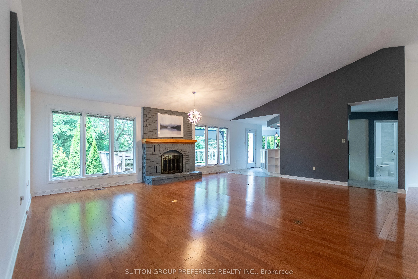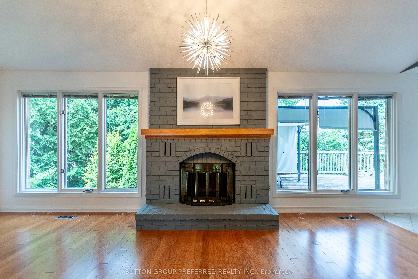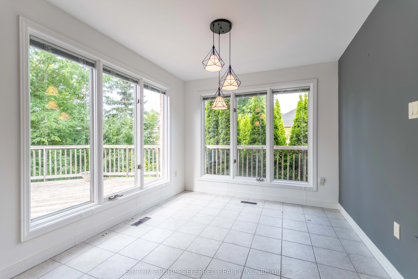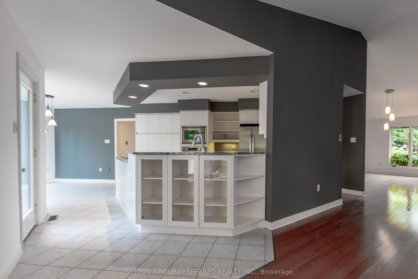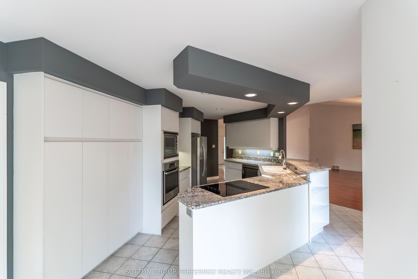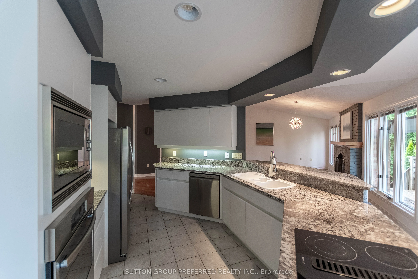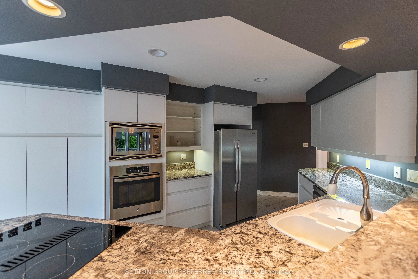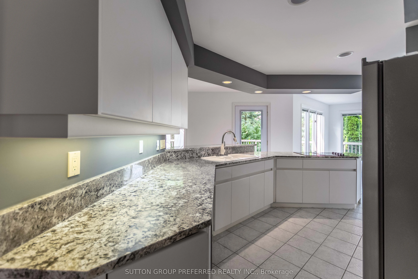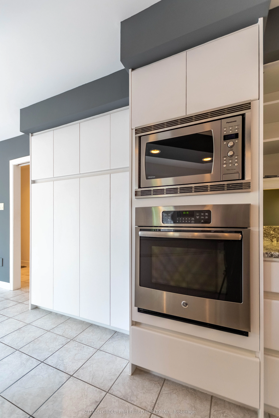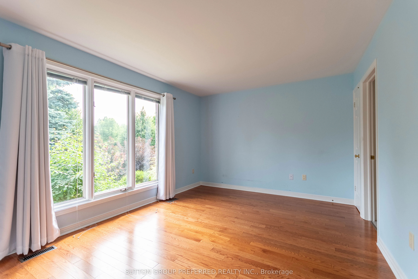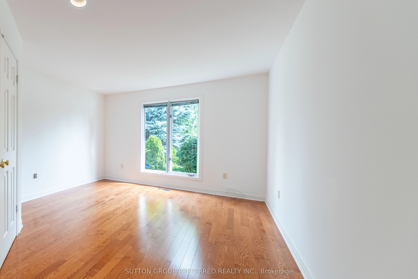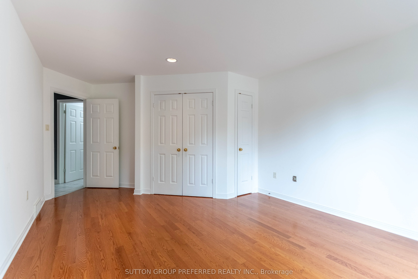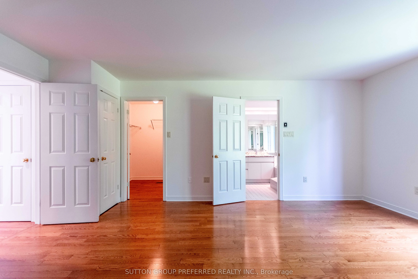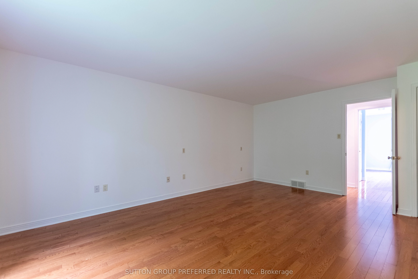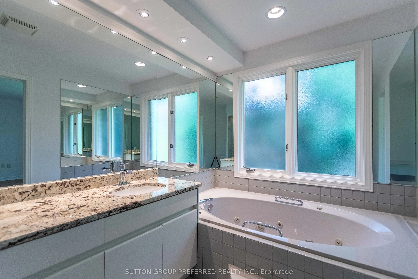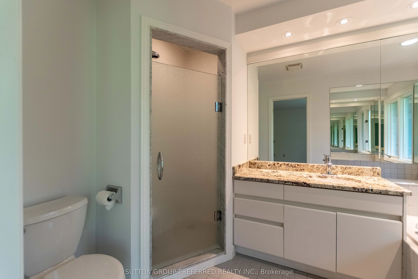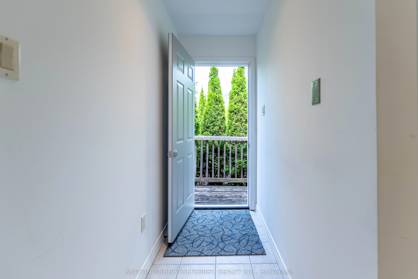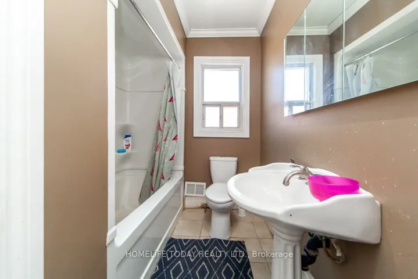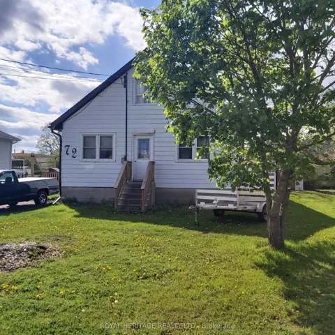Description
1 Highland Woods Court is in one of the most prestigious neighbourhoods in London, Ontario! Nestled near the Highland Country and Curling Club, this sprawling one-floor house (4,545 square feet in total) is now available for sale. Two of the three bedrooms on the main floor have a separate en-suite bathroom! Main floor laundry. Wheelchair-accessible hallways and doorways. Carpet-free with Red Oak hardwood floors on the main. A separate bright breakfast nook is a nice touch. Ceramic floor in the kitchen, granite counter tops, custom-designed cabinets, a garbeurator, a Jenn-Aire stove top and LED lighting. Many work-from-home options and layouts can be easily adapted to accommodate a multi-generational home. Explore the lower floor plan to discover the possibilities, available space, and options. A 30 x 17 deck, a 100-foot brick privacy fence with lighting, and professionally landscaped and maintained. The roof was entirely replaced in 2014 with plywood, 40-year shingles, and vents. An oversized double-car garage with an interior entry and a beautiful concrete drive installed in 2019 can accommodate up to five vehicles.
Address
Open on Google Maps- Address 1 Highland Woods Court
- City London South
- State/county ON
- Zip/Postal Code N6C 5W9
- Country CA
Details
Updated on July 17, 2025 at 3:32 pm- Property ID: X12282209
- Price: $1,200,000
- Bedrooms: 4
- Bathrooms: 4
- Garage Size: x x
- Property Type: Detached, Residential
- Property Status: For Sale, Active
Additional details
- Roof: Asphalt Shingle
- Sewer: Sewer
- Cooling: Central Air
- County: Middlesex
- Property Type: Residential
- Pool: None
- Parking: Private Double
- Architectural Style: Bungalow
360° Virtual Tour
Overview
- Detached, Residential
- 4
- 4
Mortgage Calculator
- Down Payment
- Loan Amount
- Monthly Mortgage Payment
- Property Tax
- Home Insurance
- Monthly HOA Fees


